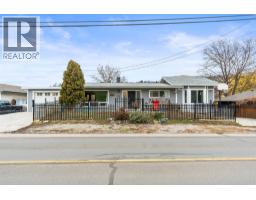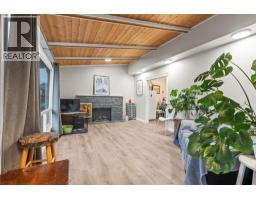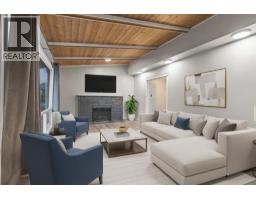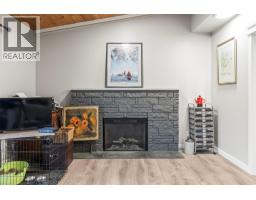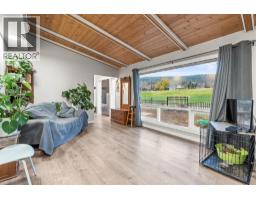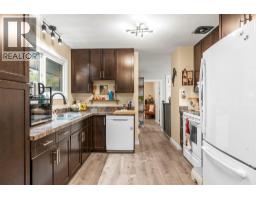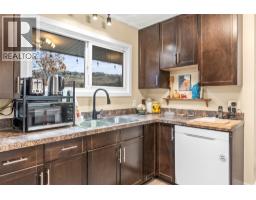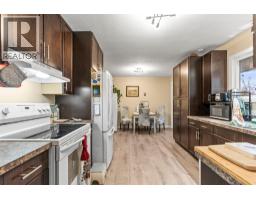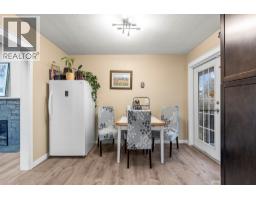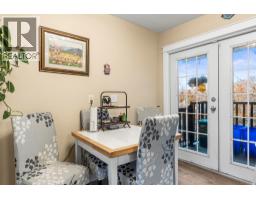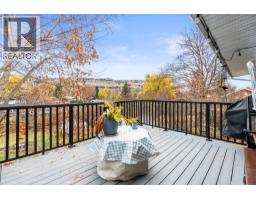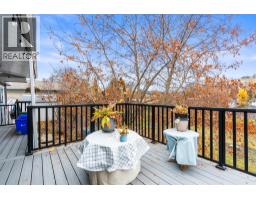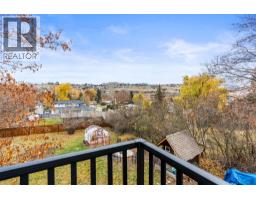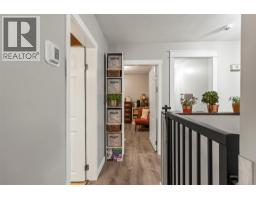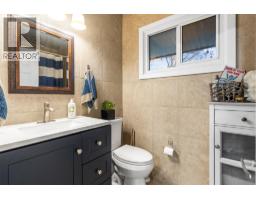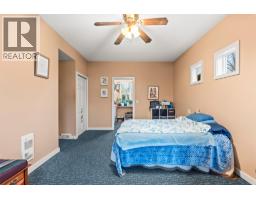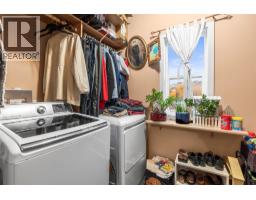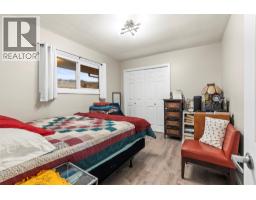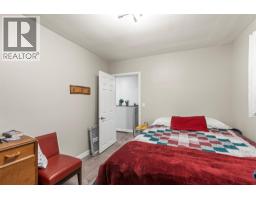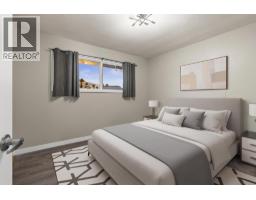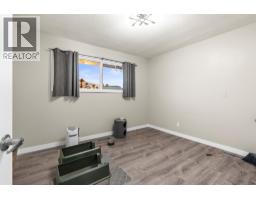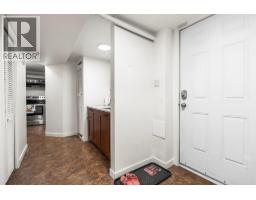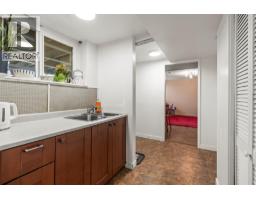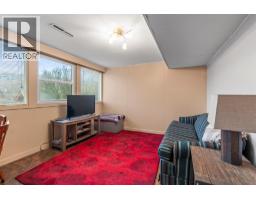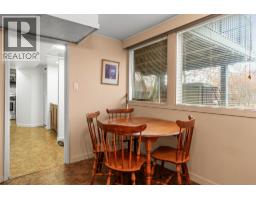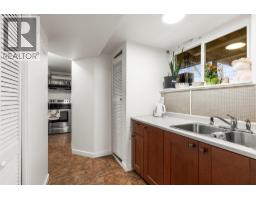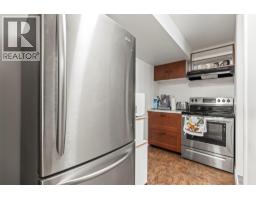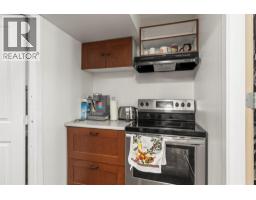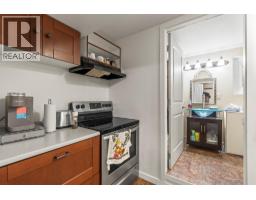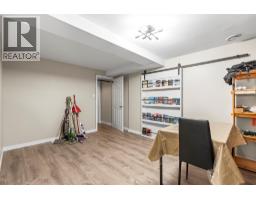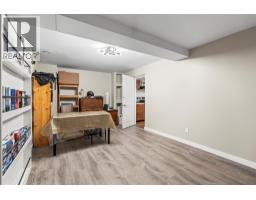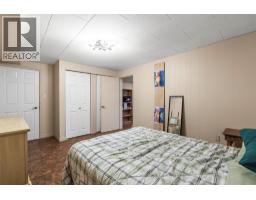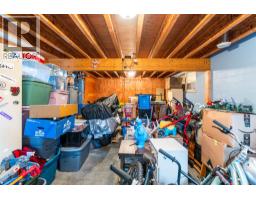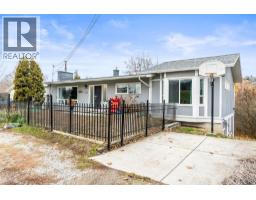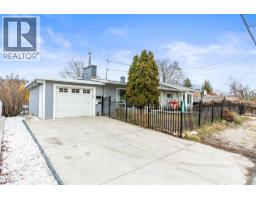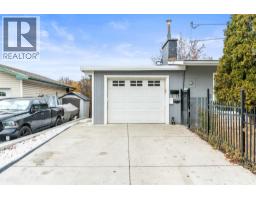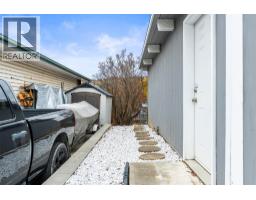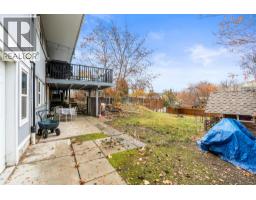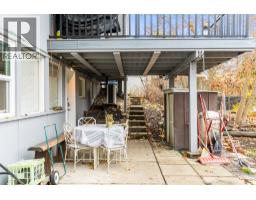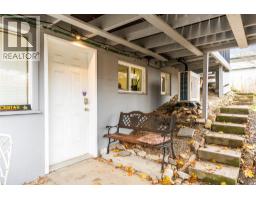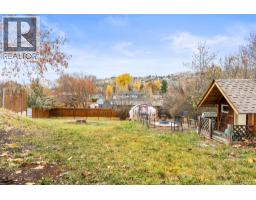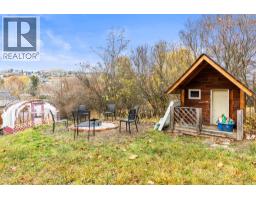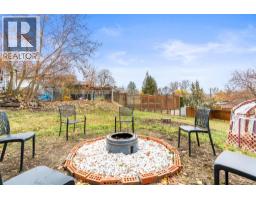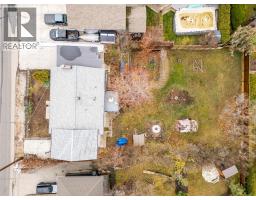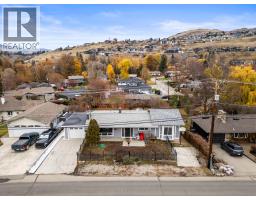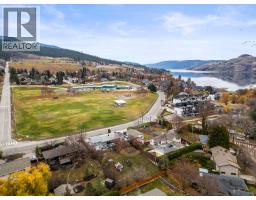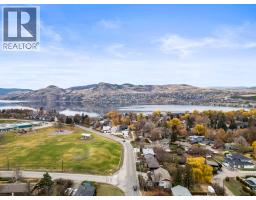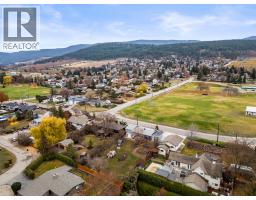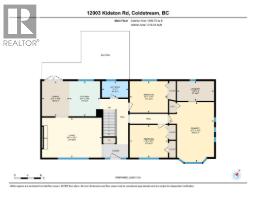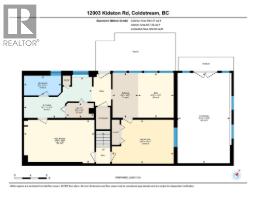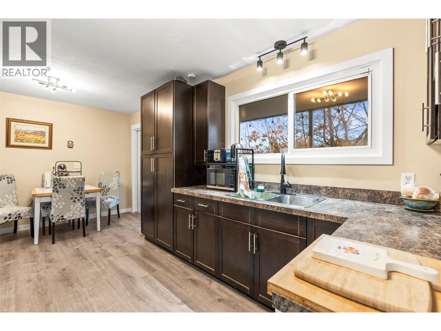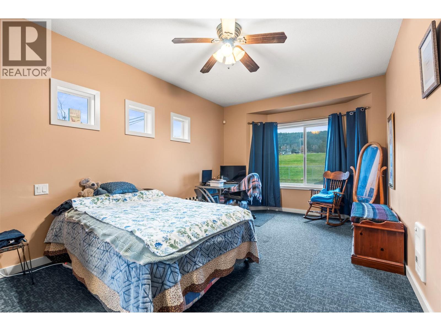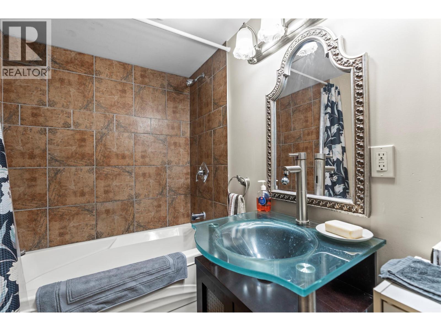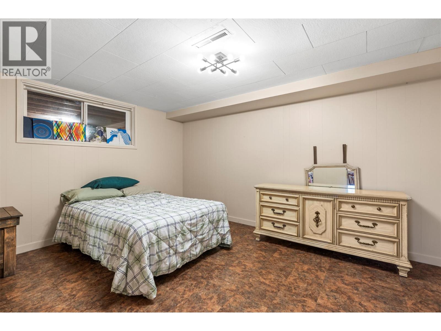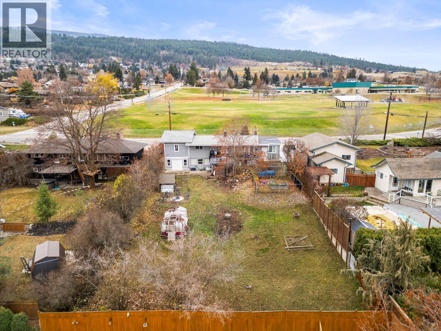12003 Kidston Road, Coldstream, British Columbia V1B 1S7 (29126949)
12003 Kidston Road Coldstream, British Columbia V1B 1S7
Interested?
Contact us for more information

Doug Cuthbert
Personal Real Estate Corporation
www.ponderosarealestate.ca/
https://www.facebook.com/people/Ponderosa-Real-Estate-Group/61558457371645/
https://www.linkedin.com/in/doug-cuthbert-85a94477/
https://twitter.com/RealtorVernon
https://www.instagram.com/ponderosarealestategroup/

5603 27th Street
Vernon, British Columbia V1T 8Z5
(250) 549-4161
(250) 549-7007
https://www.remaxvernon.com/

Jen Mackay
ponderosarealestate.ca/
https://www.facebook.com/profile.php?id=61558457371645
https://www.instagram.com/jenmackayrealestate/

5603 27th Street
Vernon, British Columbia V1T 8Z5
(250) 549-4161
(250) 549-7007
https://www.remaxvernon.com/
$799,000
Welcome to 12003 Kidston Rd, a well-maintained 4-bedroom, 2-bath home in one of Coldstream’s most sought-after neighbourhoods. The main level features a bright living room centered around a cozy fireplace and a spacious kitchen that opens onto the partially covered deck, perfect for morning coffee or evening relaxation. Three bedrooms on this floor, including the primary suite with walk-in closet and dedicated laundry, offer convenience for families or those seeking one-level living. The lower level adds versatility with a fourth bedroom, large family room, and a second kitchen, ideal for extended family, guests, or future suite potential. A standout feature is the large storage area with exterior access, an excellent option for a workshop, hobby space, or gear storage. Outside, you’ll find a single-car garage and a location that is truly hard to beat: just minutes from Kal Lake, Kidston Elementary, Kalamalka Secondary, parks, recreation, and everything that makes Coldstream living so desirable. Recent Updates: Gas furnace (2025), heat pump (2025), garage roof (2023), HWT (2022) (id:26472)
Property Details
| MLS® Number | 10369597 |
| Property Type | Single Family |
| Neigbourhood | Mun of Coldstream |
| Amenities Near By | Public Transit, Park, Recreation, Schools |
| Community Features | Pets Allowed, Rentals Allowed |
| Parking Space Total | 1 |
Building
| Bathroom Total | 2 |
| Bedrooms Total | 4 |
| Appliances | Refrigerator, Dishwasher, Dryer, Range - Electric, Washer |
| Architectural Style | Ranch |
| Constructed Date | 1959 |
| Construction Style Attachment | Detached |
| Cooling Type | Heat Pump |
| Exterior Finish | Other |
| Fireplace Fuel | Electric |
| Fireplace Present | Yes |
| Fireplace Total | 1 |
| Fireplace Type | Unknown |
| Flooring Type | Carpeted, Ceramic Tile, Laminate |
| Heating Type | Heat Pump, See Remarks |
| Roof Material | Asphalt Shingle,other |
| Roof Style | Unknown,unknown |
| Stories Total | 1 |
| Size Interior | 1940 Sqft |
| Type | House |
| Utility Water | Municipal Water |
Parking
| Additional Parking | |
| Attached Garage | 1 |
Land
| Acreage | No |
| Land Amenities | Public Transit, Park, Recreation, Schools |
| Sewer | Municipal Sewage System |
| Size Irregular | 0.3 |
| Size Total | 0.3 Ac|under 1 Acre |
| Size Total Text | 0.3 Ac|under 1 Acre |
Rooms
| Level | Type | Length | Width | Dimensions |
|---|---|---|---|---|
| Basement | Storage | 12'10'' x 22'5'' | ||
| Basement | Utility Room | 6'9'' x 3'8'' | ||
| Basement | Bedroom | 15'5'' x 10'11'' | ||
| Basement | Den | 8'10'' x 11'2'' | ||
| Basement | Dining Room | 6'4'' x 11'2'' | ||
| Basement | 4pc Bathroom | 9'3'' x 4'11'' | ||
| Basement | Kitchen | 16'11'' x 10'2'' | ||
| Basement | Recreation Room | 17'6'' x 10'9'' | ||
| Main Level | Primary Bedroom | 13'7'' x 18'2'' | ||
| Main Level | Laundry Room | 11'3'' x 6' | ||
| Main Level | Bedroom | 11'7'' x 9'11'' | ||
| Main Level | Bedroom | 11'7'' x 9'7'' | ||
| Main Level | 4pc Bathroom | 8'0'' x 5'0'' | ||
| Main Level | Kitchen | 9'4'' x 10'8'' | ||
| Main Level | Dining Room | 8'3'' x 10'8'' | ||
| Main Level | Living Room | 18'1'' x 12'1'' |
https://www.realtor.ca/real-estate/29126949/12003-kidston-road-coldstream-mun-of-coldstream


