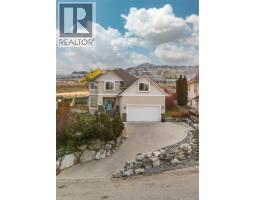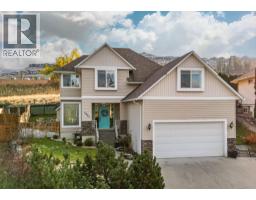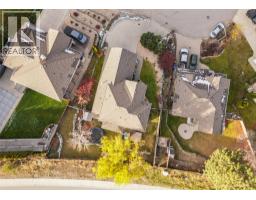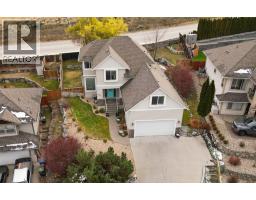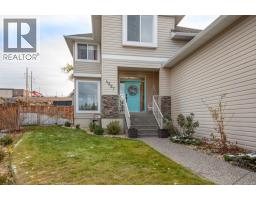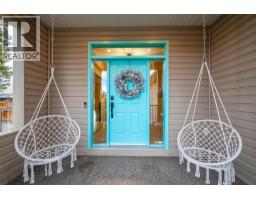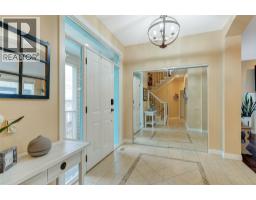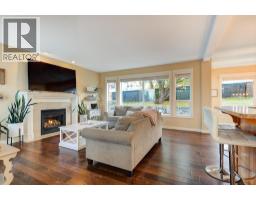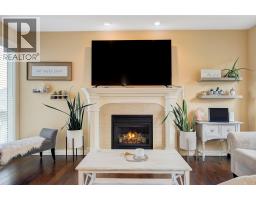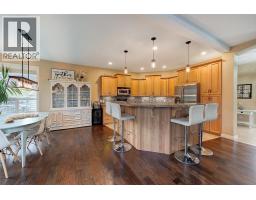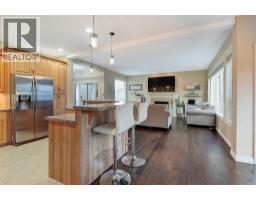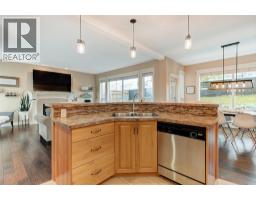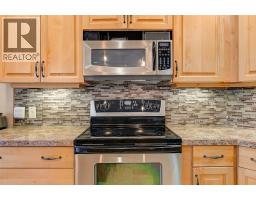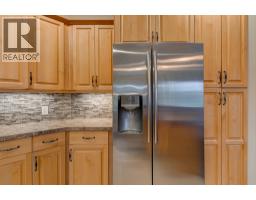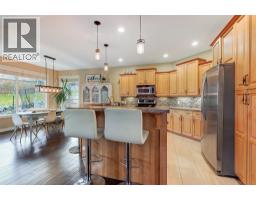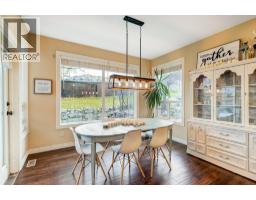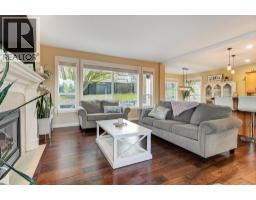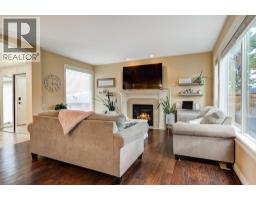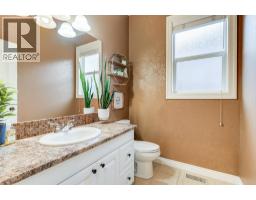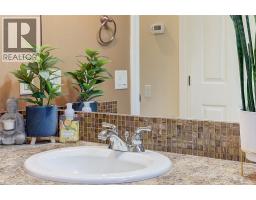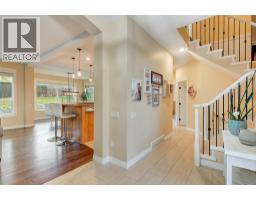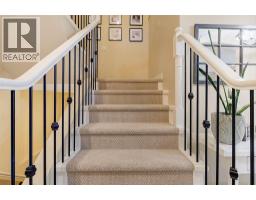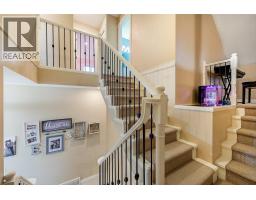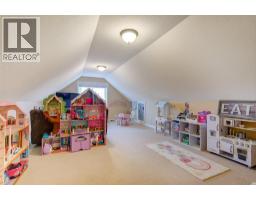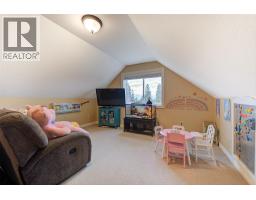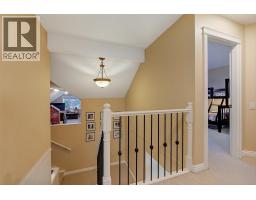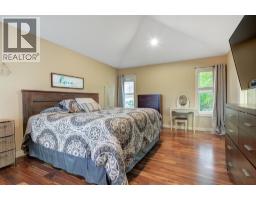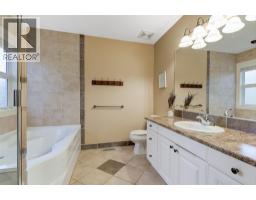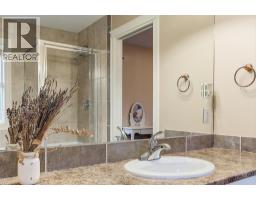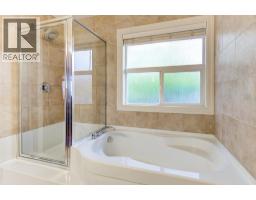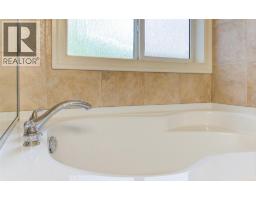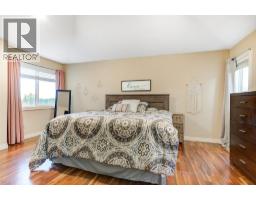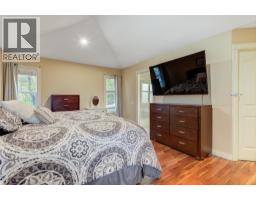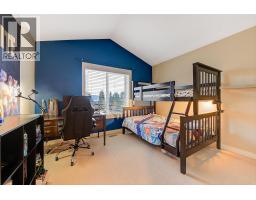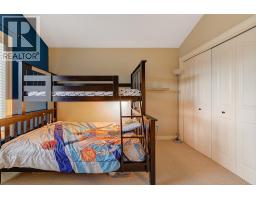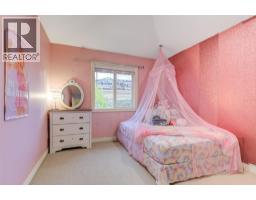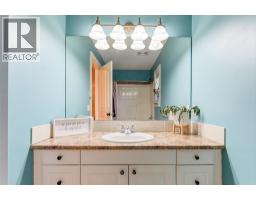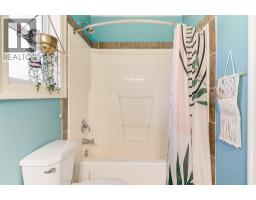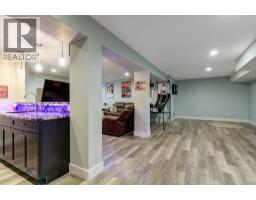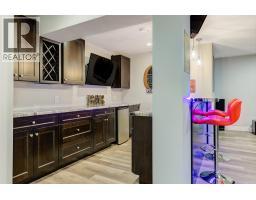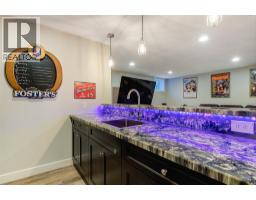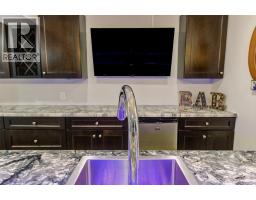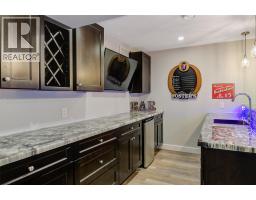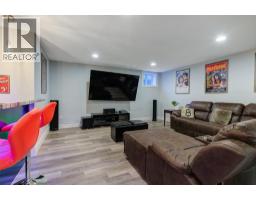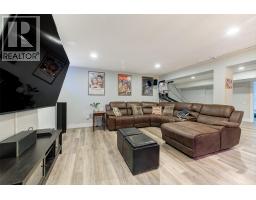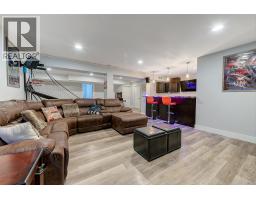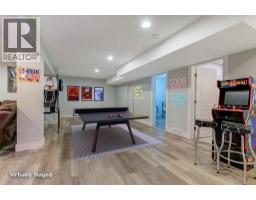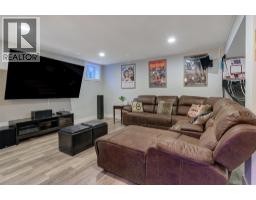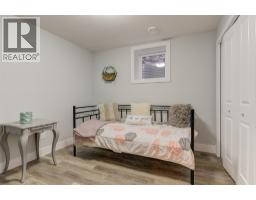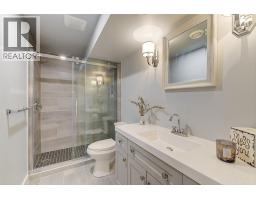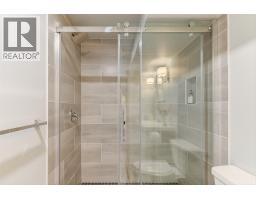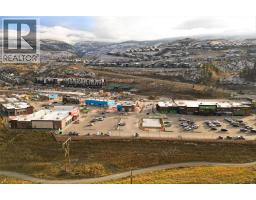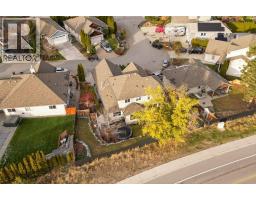4897 Warbler Court Lot# Lot 25, Kelowna, British Columbia V1W 5A1 (29126951)
4897 Warbler Court Lot# Lot 25 Kelowna, British Columbia V1W 5A1
Interested?
Contact us for more information

Woody Kuraoka

Coldwell Banker Executives Realty
102-2901 32 St
Vernon, British Columbia V1T 5M2
102-2901 32 St
Vernon, British Columbia V1T 5M2
(250) 549-2103
(250) 549-2106
https://thebchomes.com/
5 Bedroom
4 Bathroom
3362 sqft
Ranch
Fireplace
Central Air Conditioning
Forced Air, See Remarks
Underground Sprinkler
$899,000
Located in Kelowna's upper Mission this 5 bed 4 bath 3400 plus square foot home features bright open rooms filled with natural light, cozy fireplace, over sized kitchen, island, mezzanine, stylish bar and many other features. Its tucked away on a quite cul-de-sac in a desirable neighborhood minutes from downtown Kelowna. Nicely landscaped with private back yard allowing easy access to walking trails. (id:26472)
Property Details
| MLS® Number | 10368963 |
| Property Type | Single Family |
| Neigbourhood | Upper Mission |
| Amenities Near By | Public Transit, Park, Recreation, Schools, Shopping |
| Community Features | Family Oriented |
| Features | Cul-de-sac, Central Island |
| Parking Space Total | 2 |
| Road Type | Cul De Sac |
| View Type | City View, Lake View, Mountain View |
Building
| Bathroom Total | 4 |
| Bedrooms Total | 5 |
| Appliances | Refrigerator, Dishwasher, Dryer, Microwave, Oven, Washer |
| Architectural Style | Ranch |
| Basement Type | Remodeled Basement |
| Constructed Date | 2005 |
| Construction Style Attachment | Detached |
| Cooling Type | Central Air Conditioning |
| Exterior Finish | Brick, Vinyl Siding |
| Fire Protection | Smoke Detector Only |
| Fireplace Present | Yes |
| Fireplace Total | 1 |
| Fireplace Type | Insert |
| Flooring Type | Carpeted, Hardwood, Tile |
| Half Bath Total | 1 |
| Heating Type | Forced Air, See Remarks |
| Roof Material | Asphalt Shingle |
| Roof Style | Unknown |
| Stories Total | 2 |
| Size Interior | 3362 Sqft |
| Type | House |
| Utility Water | Community Water User's Utility |
Parking
| Additional Parking | |
| Attached Garage | 2 |
Land
| Acreage | No |
| Fence Type | Fence |
| Land Amenities | Public Transit, Park, Recreation, Schools, Shopping |
| Landscape Features | Underground Sprinkler |
| Sewer | Municipal Sewage System |
| Size Total | 0|under 1 Acre |
| Size Total Text | 0|under 1 Acre |
Rooms
| Level | Type | Length | Width | Dimensions |
|---|---|---|---|---|
| Second Level | Family Room | 14'1'' x 28'2'' | ||
| Second Level | Primary Bedroom | 15'2'' x 18'3'' | ||
| Second Level | Bedroom | 10'2'' x 13'4'' | ||
| Second Level | Bedroom | 10'4'' x 13'5'' | ||
| Second Level | Full Ensuite Bathroom | 7'11'' x 8'11'' | ||
| Second Level | Full Bathroom | 4'11'' x 10'8'' | ||
| Basement | Utility Room | 10'1'' x 6'3'' | ||
| Basement | Recreation Room | 27'9'' x 27' | ||
| Basement | Bedroom | 9'7'' x 11'11'' | ||
| Basement | Other | 11'10'' x 8' | ||
| Basement | Full Bathroom | 9'8'' x 4'11'' | ||
| Main Level | Partial Bathroom | 6'7'' x 5'6'' | ||
| Main Level | Bedroom | 11'11'' x 11'5'' | ||
| Main Level | Laundry Room | 10'10'' x 7'4'' | ||
| Main Level | Foyer | 9'11'' x 7'8'' | ||
| Main Level | Kitchen | 12' x 11'5'' | ||
| Main Level | Dining Room | 12' x 12'7'' | ||
| Main Level | Living Room | 15'7'' x 16'5'' |
https://www.realtor.ca/real-estate/29126951/4897-warbler-court-lot-lot-25-kelowna-upper-mission


