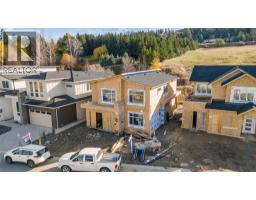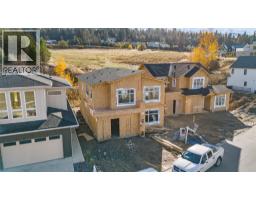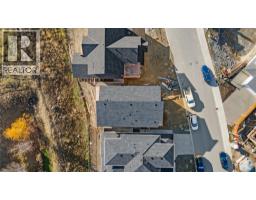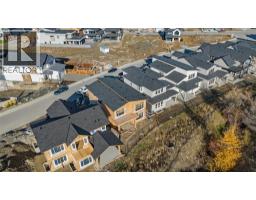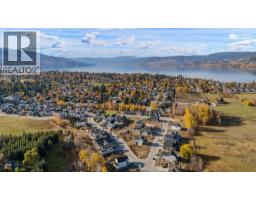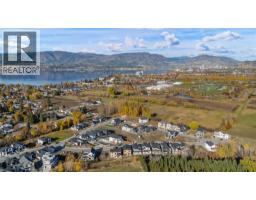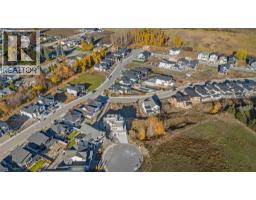1016 Bull Crescent, Kelowna, British Columbia V1W 0B6 (29126950)
1016 Bull Crescent Kelowna, British Columbia V1W 0B6
Interested?
Contact us for more information

Govind Saran

100 - 1553 Harvey Avenue
Kelowna, British Columbia V1Y 6G1
(250) 717-5000
(250) 861-8462
$1,489,000
1016 Bull Crescent – Designed for Real Family Living With Rare Suite Flexibility This 5-bedroom plus den home in The Orchards delivers a smart, functional layout with real versatility. Upstairs, two large bedrooms, each with its own ensuite and walk-in closet, plus an open lounge area that can easily convert into a third upstairs bedroom or den. This level also provides direct access to the one-bedroom legal suite above the garage, giving you true flexibility perfectly designed for rental income, family use, or extended-stay guests, or added privacy. The main floor is built for everyday flow: a dedicated office, mudroom, walk-in pantry, and an open kitchen and living area that keeps the family connected. Downstairs offers a spacious rec room, two additional bedrooms, and a storage area. Ideal for teens, guests, or a private workspace. Set in the Lower Mission, The Orchards is known for its walkability, top-rated schools, and access to beaches, the Mission Greenway, recreation, wineries, and local dining. The neighborhood blends modern architecture with green space, mountain views, and a strong family-focused community feel. There’s still time to choose your finishes and tailor the home to your style. Price plus GST. Completion spring 2026 (id:26472)
Property Details
| MLS® Number | 10369540 |
| Property Type | Single Family |
| Neigbourhood | Lower Mission |
| Features | Central Island |
| Parking Space Total | 4 |
Building
| Bathroom Total | 5 |
| Bedrooms Total | 5 |
| Architectural Style | Contemporary |
| Constructed Date | 2026 |
| Construction Style Attachment | Detached |
| Cooling Type | Central Air Conditioning |
| Exterior Finish | Aluminum, Stone, Stucco |
| Fire Protection | Smoke Detector Only |
| Fireplace Present | Yes |
| Fireplace Type | Insert |
| Flooring Type | Laminate |
| Half Bath Total | 1 |
| Heating Type | Forced Air |
| Roof Material | Asphalt Shingle |
| Roof Style | Unknown |
| Stories Total | 2 |
| Size Interior | 3530 Sqft |
| Type | House |
| Utility Water | Municipal Water |
Parking
| Attached Garage | 2 |
Land
| Acreage | No |
| Sewer | Municipal Sewage System |
| Size Irregular | 0.16 |
| Size Total | 0.16 Ac|under 1 Acre |
| Size Total Text | 0.16 Ac|under 1 Acre |
Rooms
| Level | Type | Length | Width | Dimensions |
|---|---|---|---|---|
| Second Level | Laundry Room | 8'2'' x 7'10'' | ||
| Second Level | 4pc Ensuite Bath | 5'10'' x 8'0'' | ||
| Second Level | Primary Bedroom | 13'6'' x 13'0'' | ||
| Second Level | 4pc Bathroom | 5'6'' x 11'10'' | ||
| Second Level | Bedroom | 10'9'' x 11'4'' | ||
| Second Level | Storage | 4'0'' x 3'11'' | ||
| Second Level | Den | 7'11'' x 11'7'' | ||
| Lower Level | Storage | 10'7'' x 10'3'' | ||
| Lower Level | Utility Room | 8'9'' x 5'3'' | ||
| Lower Level | Bedroom | 12'10'' x 9'11'' | ||
| Lower Level | 4pc Bathroom | 9'0'' x 5'0'' | ||
| Lower Level | Recreation Room | 15'9'' x 14'10'' | ||
| Lower Level | Bedroom | 9'9'' x 10'2'' | ||
| Main Level | 2pc Bathroom | 3'6'' x 8'0'' | ||
| Main Level | Office | 12'0'' x 10'11'' | ||
| Main Level | Foyer | 5'4'' x 10'6'' | ||
| Main Level | Mud Room | 11'8'' x 5'11'' | ||
| Main Level | Pantry | 6'0'' x 5'11'' | ||
| Main Level | Dining Room | 13'6'' x 8'7'' | ||
| Main Level | Living Room | 17'0'' x 16'1'' | ||
| Main Level | Kitchen | 13'6'' x 11'5'' |
https://www.realtor.ca/real-estate/29126950/1016-bull-crescent-kelowna-lower-mission


