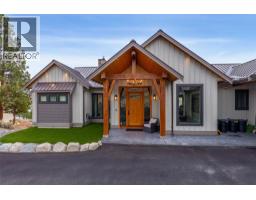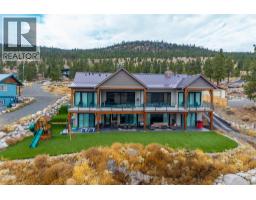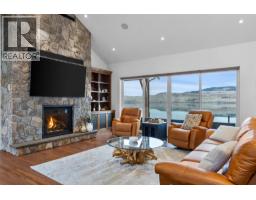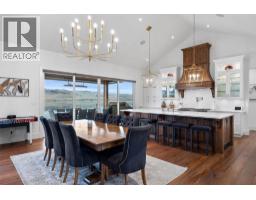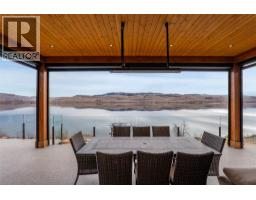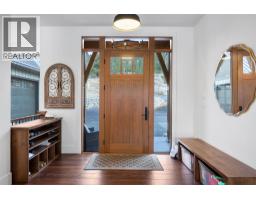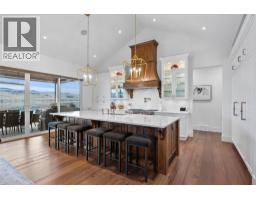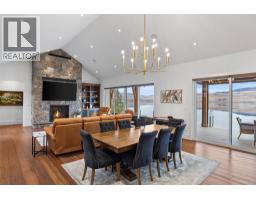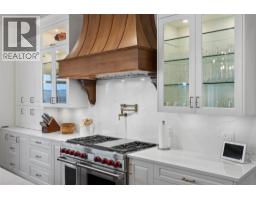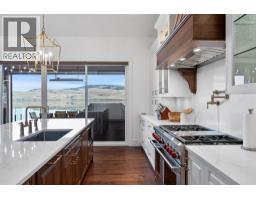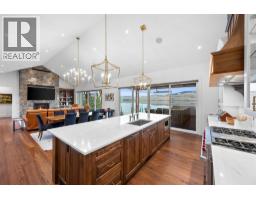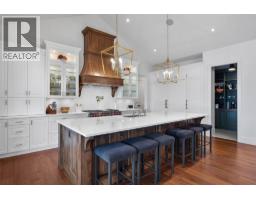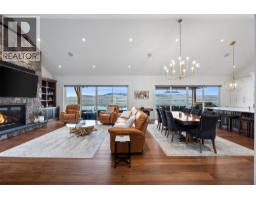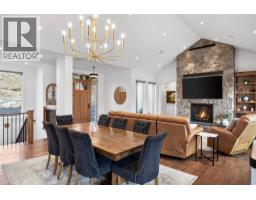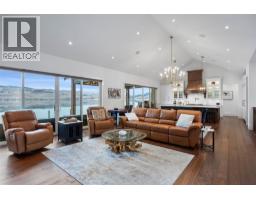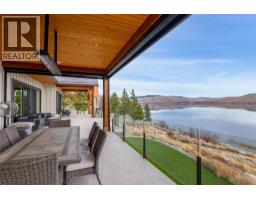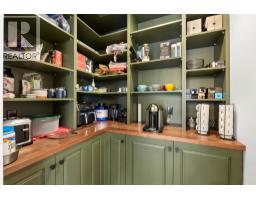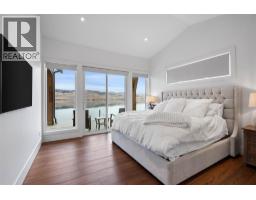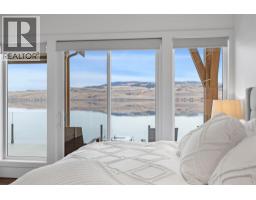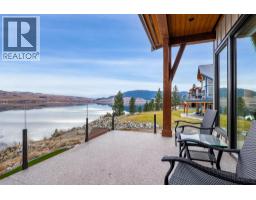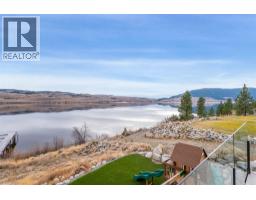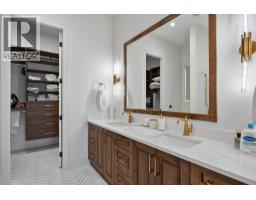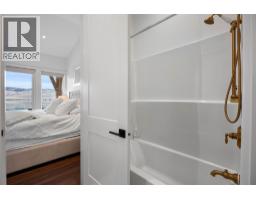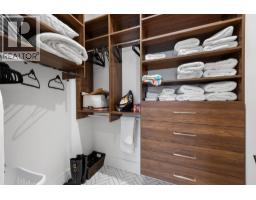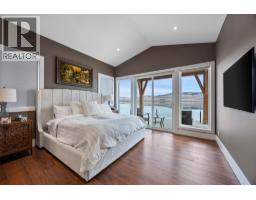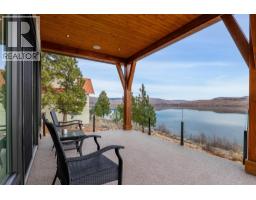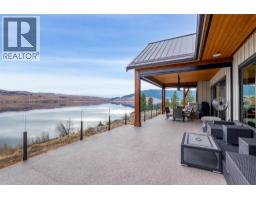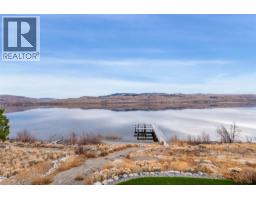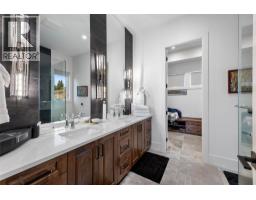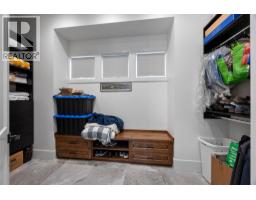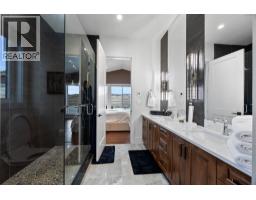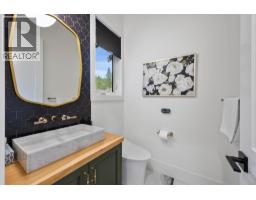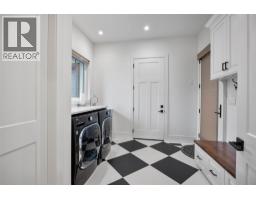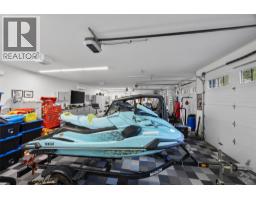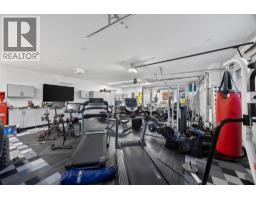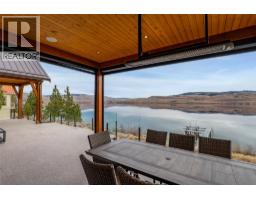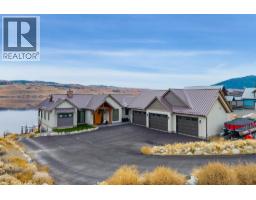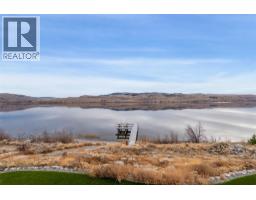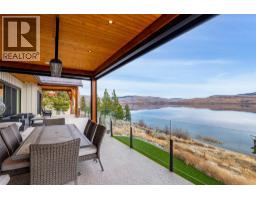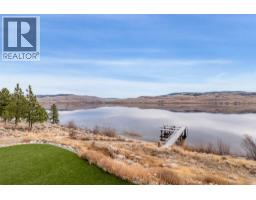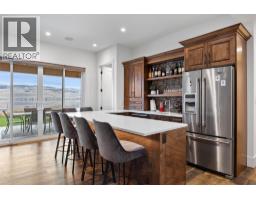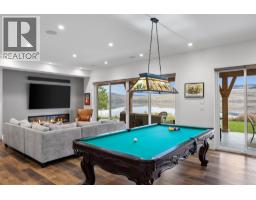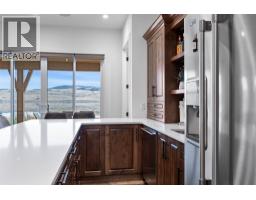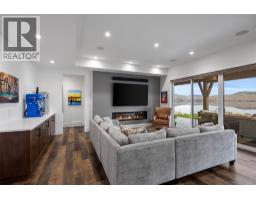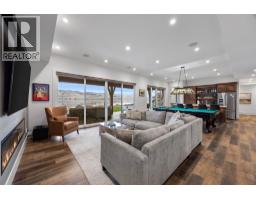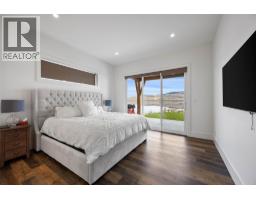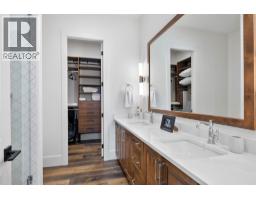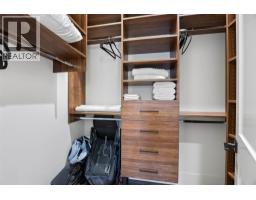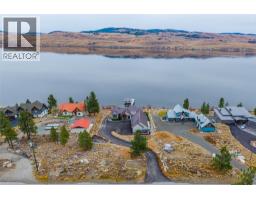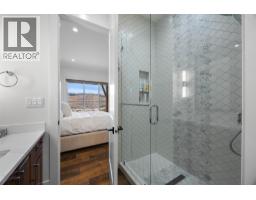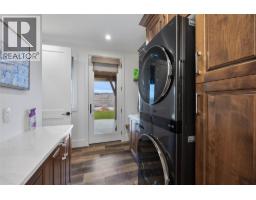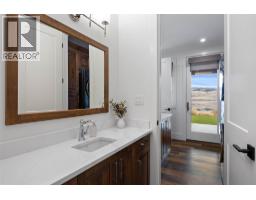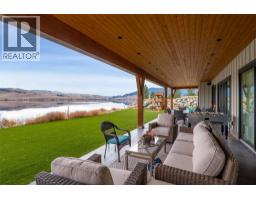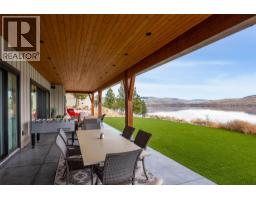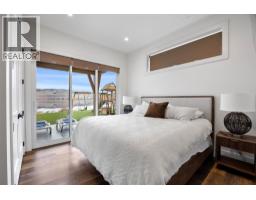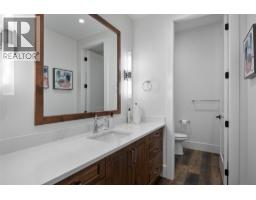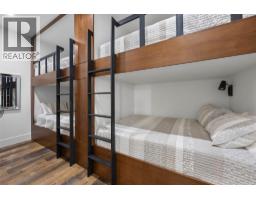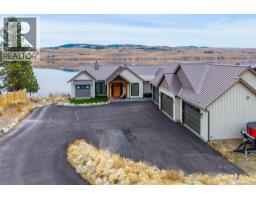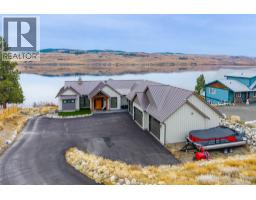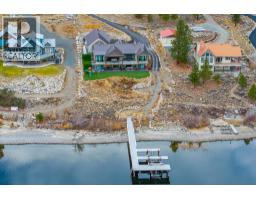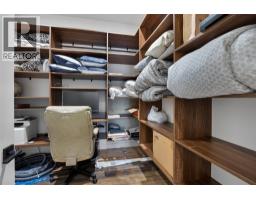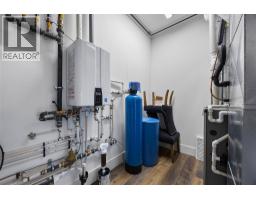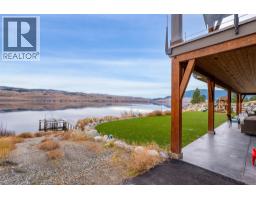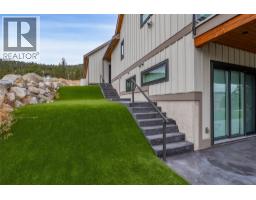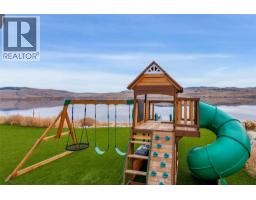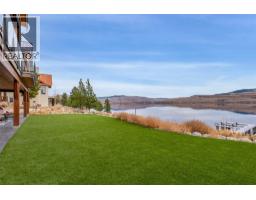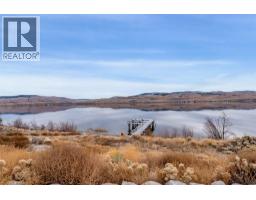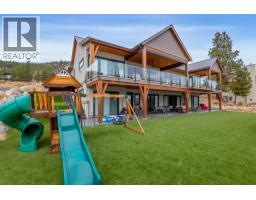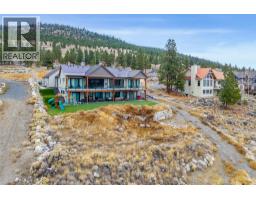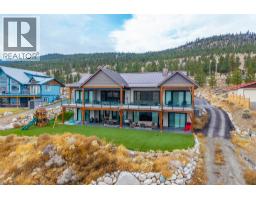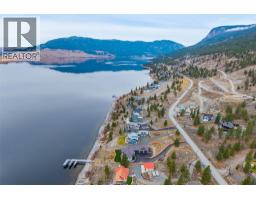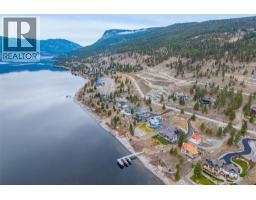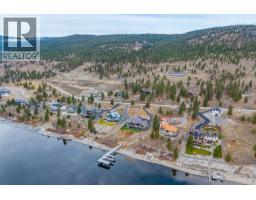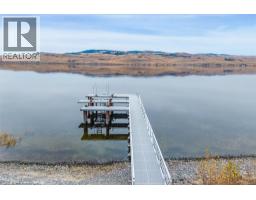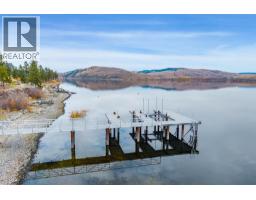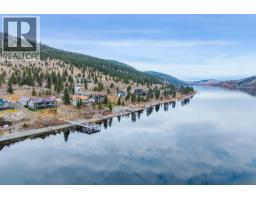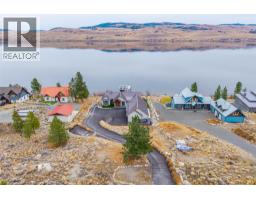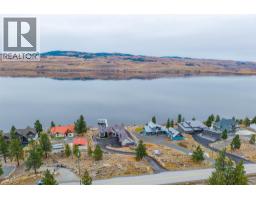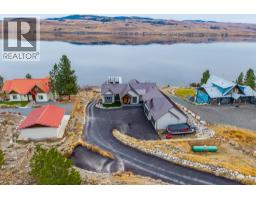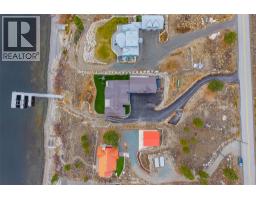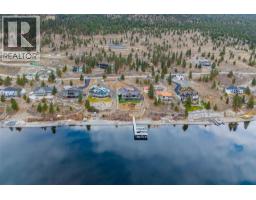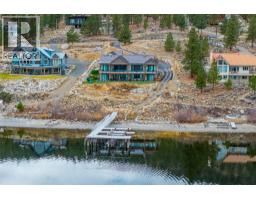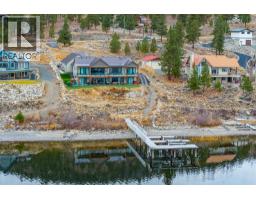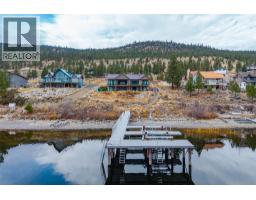6564 Monck Park Road, Merritt, British Columbia V1K 0A1 (29126831)
6564 Monck Park Road Merritt, British Columbia V1K 0A1
Interested?
Contact us for more information
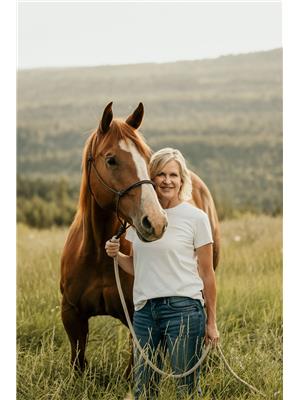
Valerie Kynoch
Personal Real Estate Corporation
https://www.facebook.com/yourmerritthome/

101 - 313 Sixth Street
New Westminster, British Columbia V3L 3A7
(604) 664-7630
www.landquest.com/
$3,350,000
Stunning custom Mettler-built luxury waterfront home on Nicola Lake, offered fully turnkey. Designed as the perfect lake home, this 2022 build features a full Control4 automation system . With 4 bedrooms plus a 4-bed bunk room and 6 baths, this home delivers exceptional quality throughout. The main level showcases vaulted ceilings, a wall of lake-facing sliders, floor-to-ceiling rock fireplace, designer furnishings, and a chef’s kitchen with Mill Creek custom cabinetry, granite counters, 12x5 island, Wolf 6-burner gas range, Sub-Zero fridge/freezer and fully equipped pantry. Two luxurious main-floor primary suites each offer deck access, spa-style ensuites, and walk-in closets. Laundry and a powder room complete this level. The full-length deck includes glass railing, auto Phantom screens, propane heater and gas BBQ, perfect for entertaining and enjoying the lake. The lower level is ideal for entertaining with 10-ft ceilings, soundproofing, lakeview sliders, a wet bar, games/media area, 3rd primary suite, 4th bedroom, custom 4-queen bunk room, additional bath, office/den and 2nd laundry. State-of-the-art mechanicals include radiant floor heat, propane furnace, heat pump and tankless hot water. The 1,450 sq.ft. 3-bay heated garage features custom flooring, storage and a full gym. Paved driveway, beach access, premium dock with lift, artificial turf and custom storage for kayaks/paddleboards. A rare opportunity to enjoy luxury lakefront living—fully furnished and move-in ready. (id:26472)
Property Details
| MLS® Number | 10369513 |
| Property Type | Single Family |
| Neigbourhood | Merritt |
| Amenities Near By | Golf Nearby, Park, Recreation |
| Features | Private Setting, Central Island, Balcony |
| Parking Space Total | 3 |
| Structure | Dock |
| View Type | Lake View, Mountain View, Valley View, View (panoramic) |
Building
| Bathroom Total | 5 |
| Bedrooms Total | 5 |
| Basement Type | Full |
| Constructed Date | 2022 |
| Construction Style Attachment | Detached |
| Cooling Type | Central Air Conditioning |
| Exterior Finish | Other |
| Fire Protection | Controlled Entry, Security System, Smoke Detector Only |
| Fireplace Fuel | Gas |
| Fireplace Present | Yes |
| Fireplace Total | 2 |
| Fireplace Type | Unknown |
| Half Bath Total | 2 |
| Heating Type | Heat Pump |
| Roof Material | Metal |
| Roof Style | Unknown |
| Stories Total | 2 |
| Size Interior | 4022 Sqft |
| Type | House |
| Utility Water | Community Water User's Utility |
Parking
| Additional Parking | |
| Attached Garage | 3 |
| Heated Garage | |
| Oversize |
Land
| Access Type | Easy Access |
| Acreage | No |
| Land Amenities | Golf Nearby, Park, Recreation |
| Landscape Features | Landscaped |
| Sewer | Septic Tank |
| Size Irregular | 0.99 |
| Size Total | 0.99 Ac|under 1 Acre |
| Size Total Text | 0.99 Ac|under 1 Acre |
| Surface Water | Lake |
Rooms
| Level | Type | Length | Width | Dimensions |
|---|---|---|---|---|
| Second Level | Bedroom | 12'8'' x 13'4'' | ||
| Second Level | Games Room | 24'7'' x 19'4'' | ||
| Second Level | Other | 8'9'' x 9'1'' | ||
| Second Level | Bedroom | 8'7'' x 19'5'' | ||
| Second Level | 4pc Bathroom | Measurements not available | ||
| Second Level | Bedroom | 11'7'' x 12'5'' | ||
| Second Level | 2pc Bathroom | Measurements not available | ||
| Second Level | Laundry Room | 9'2'' x 9'1'' | ||
| Second Level | Kitchen | 13'4'' x 8'8'' | ||
| Main Level | Laundry Room | 10'2'' x 11'2'' | ||
| Main Level | 2pc Bathroom | Measurements not available | ||
| Main Level | 5pc Ensuite Bath | Measurements not available | ||
| Main Level | Bedroom | 13'9'' x 13' | ||
| Main Level | 4pc Ensuite Bath | Measurements not available | ||
| Main Level | Primary Bedroom | 13'4'' x 13'8'' | ||
| Main Level | Kitchen | 13'8'' x 19'4'' | ||
| Main Level | Dining Room | 19'8'' x 11' | ||
| Main Level | Living Room | 19'9'' x 18'4'' | ||
| Main Level | Foyer | 11'3'' x 7'3'' |
https://www.realtor.ca/real-estate/29126831/6564-monck-park-road-merritt-merritt


