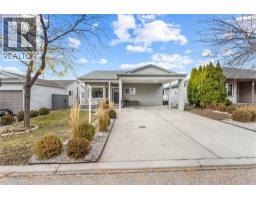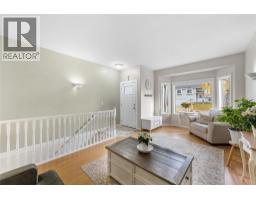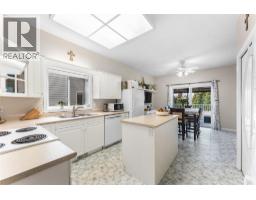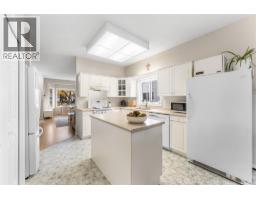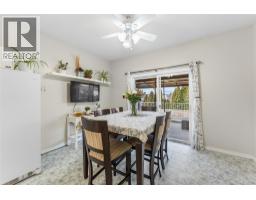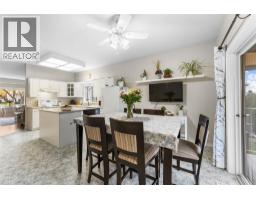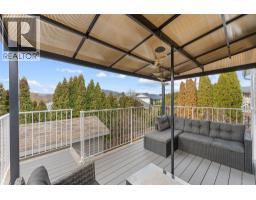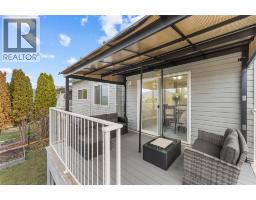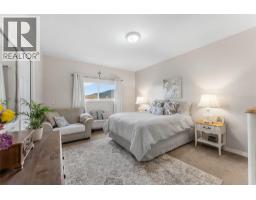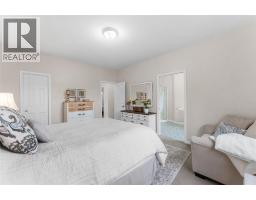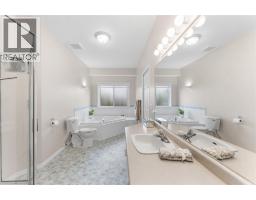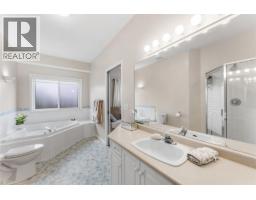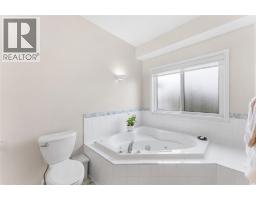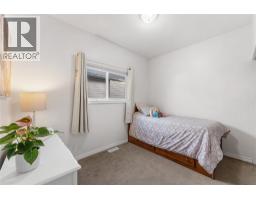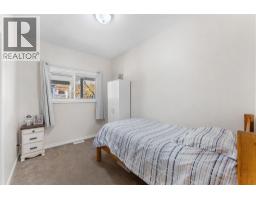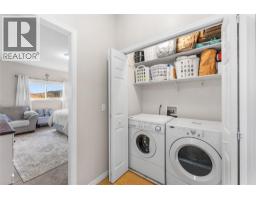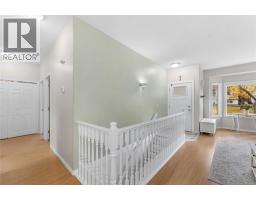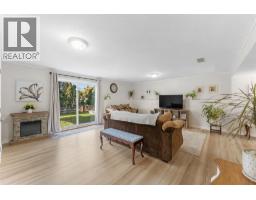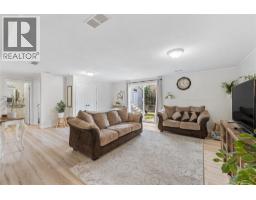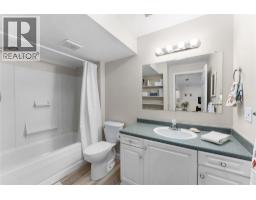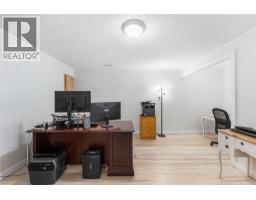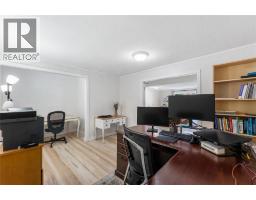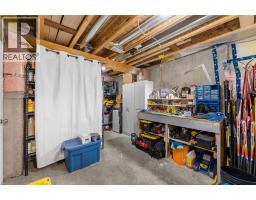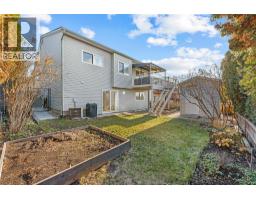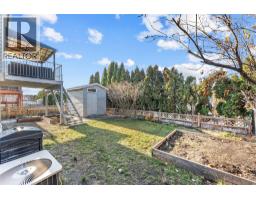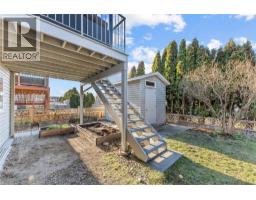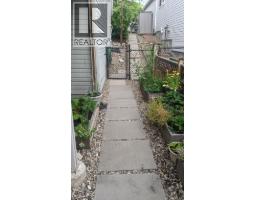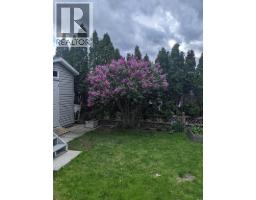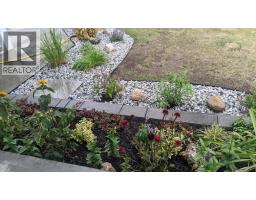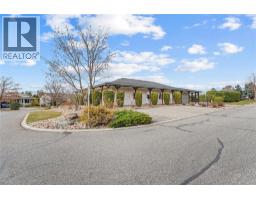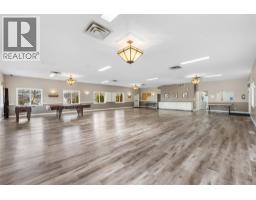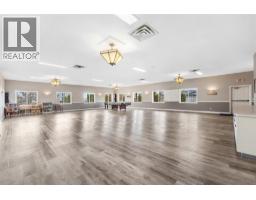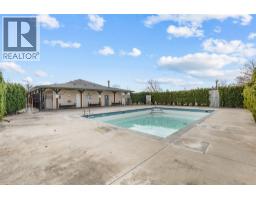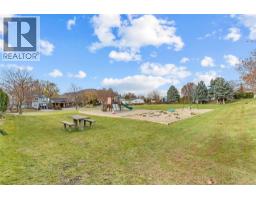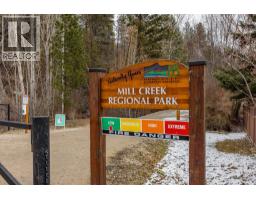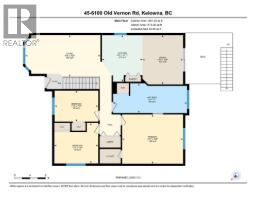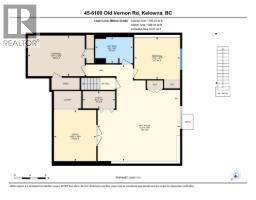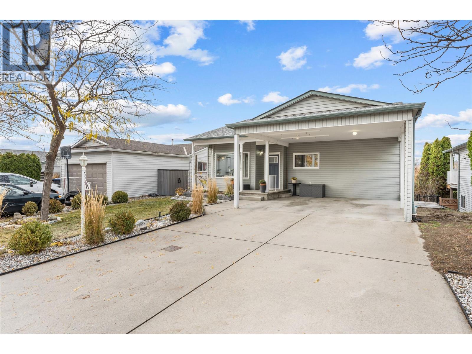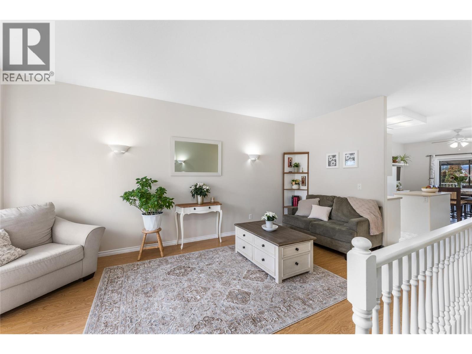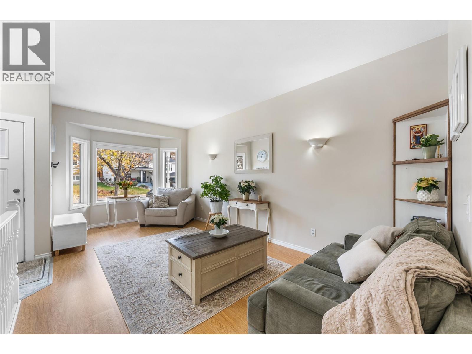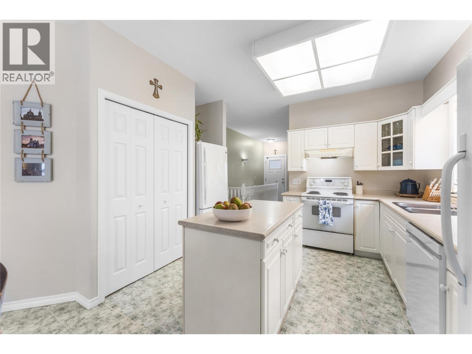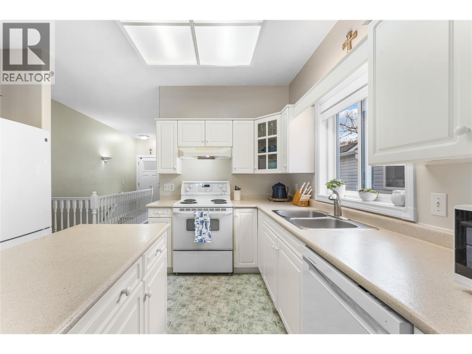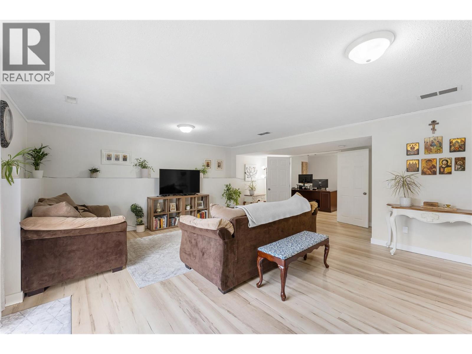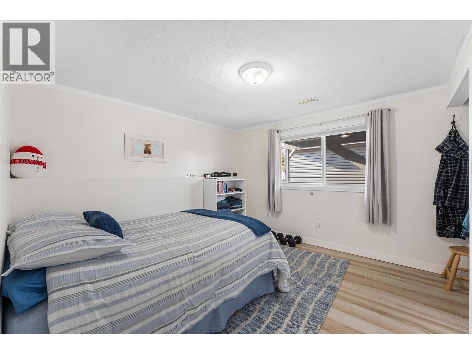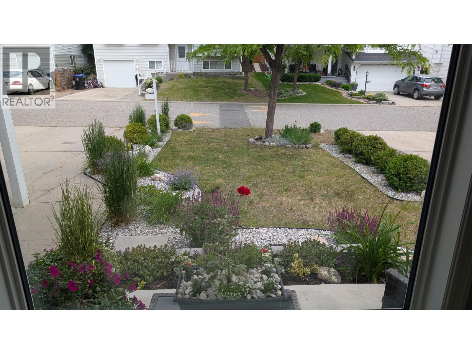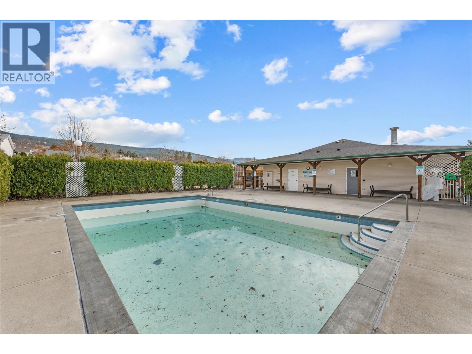6100 Old Vernon Road Unit# 45, Kelowna, British Columbia V1X 7T8 (29127331)
6100 Old Vernon Road Unit# 45 Kelowna, British Columbia V1X 7T8
Interested?
Contact us for more information

Adam Kilshaw
https://www.linkedin.com/in/adam-kilshaw/
https://www.instagram.com/adam.kilshaw.kelowna

#14 - 1470 Harvey Avenue
Kelowna, British Columbia V1Y 9K8
(250) 860-7500
(250) 868-2488

David Delorme
Personal Real Estate Corporation
www.daviddelorme.com/
https://www.facebook.com/david.delorme.71
https://ca.linkedin.com/in/david-delorme-57a6b644

#14 - 1470 Harvey Avenue
Kelowna, British Columbia V1Y 9K8
(250) 860-7500
(250) 868-2488
$759,417Maintenance,
$180 Monthly
Maintenance,
$180 MonthlyTucked into a quiet, family-friendly community in Kelowna, this well-maintained single-family home is move-in ready and packed with practical updates. A high-efficiency furnace (2022), new windows, a renovated basement, and a refreshed composite deck mean your big ticket items are already done, just move in and enjoy. Natural light fills the main living area, while the kitchen and dining space flow seamlessly onto a covered deck perfect for BBQs and evening wind-downs. The fully fenced yard is great for kids, pets and gardening, with a handy shed for tires or seasonal gear. Underground irrigation in the front and back yards keeps lawn care easy and efficient. The complex features RV parking, an outdoor pool, playground, and community park - all with low bare land strata fees of just $180/month. Mill Creek Park's scenic trails are just around the corner, and the Kangaroo Farm is a short stroll away. With quiet neighbors, great amenities, and proximity to YLW Airport, UBCO, and shopping, this home offers the perfect balance of comfort, convenience, and community. (id:26472)
Property Details
| MLS® Number | 10369787 |
| Property Type | Single Family |
| Neigbourhood | Ellison |
| Community Name | Country Rhodes |
| Amenities Near By | Golf Nearby, Airport, Park, Recreation, Ski Area |
| Community Features | Family Oriented |
| Features | Central Island, Jacuzzi Bath-tub, One Balcony |
| Parking Space Total | 2 |
| Pool Type | Inground Pool, Outdoor Pool, Pool |
| Structure | Clubhouse |
| View Type | Mountain View |
Building
| Bathroom Total | 2 |
| Bedrooms Total | 4 |
| Amenities | Clubhouse |
| Appliances | Refrigerator, Dishwasher, Dryer, Range - Electric, Washer |
| Architectural Style | Ranch |
| Basement Type | Full, Remodeled Basement |
| Constructed Date | 1997 |
| Construction Style Attachment | Detached |
| Cooling Type | Central Air Conditioning |
| Exterior Finish | Vinyl Siding |
| Fire Protection | Smoke Detector Only |
| Flooring Type | Carpeted, Ceramic Tile, Laminate, Wood, Vinyl |
| Heating Type | Forced Air, See Remarks |
| Roof Material | Asphalt Shingle |
| Roof Style | Unknown |
| Stories Total | 2 |
| Size Interior | 2441 Sqft |
| Type | House |
| Utility Water | Irrigation District |
Parking
| Carport | |
| R V | 1 |
Land
| Acreage | No |
| Fence Type | Fence |
| Land Amenities | Golf Nearby, Airport, Park, Recreation, Ski Area |
| Landscape Features | Landscaped, Underground Sprinkler |
| Sewer | Municipal Sewage System |
| Size Frontage | 49 Ft |
| Size Irregular | 0.11 |
| Size Total | 0.11 Ac|under 1 Acre |
| Size Total Text | 0.11 Ac|under 1 Acre |
Rooms
| Level | Type | Length | Width | Dimensions |
|---|---|---|---|---|
| Basement | Workshop | 16'0'' x 9'0'' | ||
| Basement | Full Bathroom | 6'8'' x 9'8'' | ||
| Basement | Bedroom | 10'9'' x 11'9'' | ||
| Basement | Recreation Room | 24'8'' x 21'2'' | ||
| Main Level | Full Ensuite Bathroom | 7'7'' x 19'0'' | ||
| Main Level | Bedroom | 7'11'' x 11'3'' | ||
| Main Level | Bedroom | 10'5'' x 11'4'' | ||
| Main Level | Primary Bedroom | 12'8'' x 15'7'' | ||
| Main Level | Kitchen | 11'11'' x 10'5'' | ||
| Main Level | Dining Room | 12'8'' x 10'5'' | ||
| Main Level | Living Room | 10'8'' x 19'3'' |
https://www.realtor.ca/real-estate/29127331/6100-old-vernon-road-unit-45-kelowna-ellison


