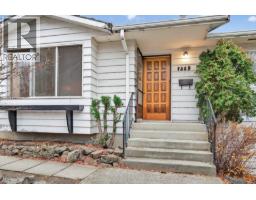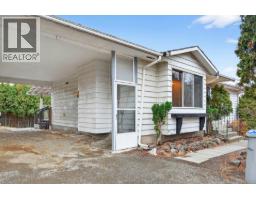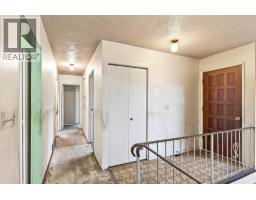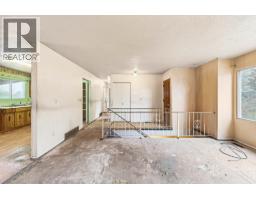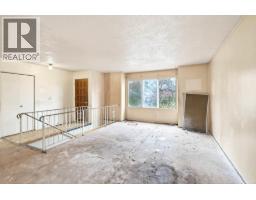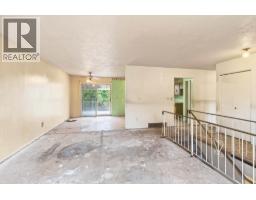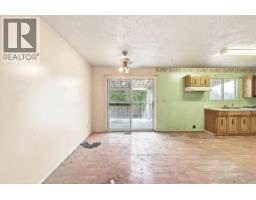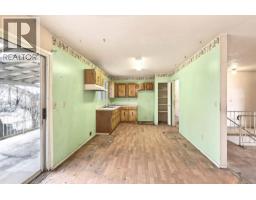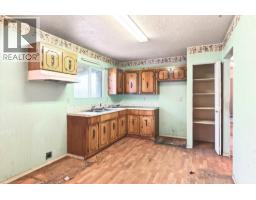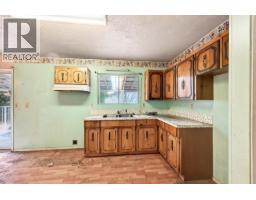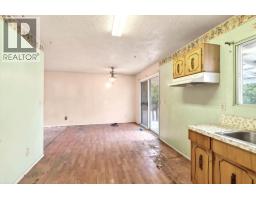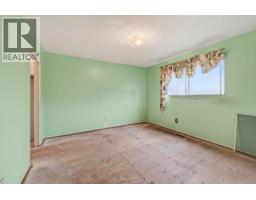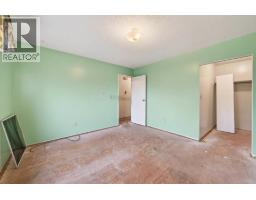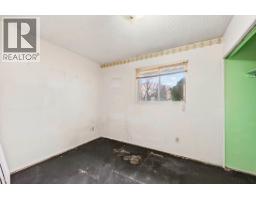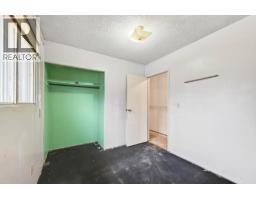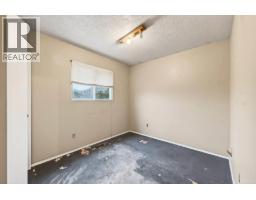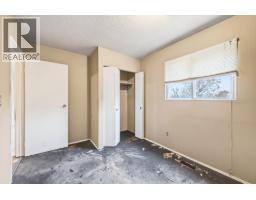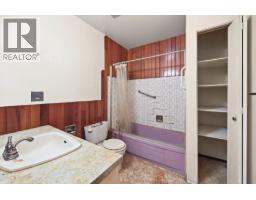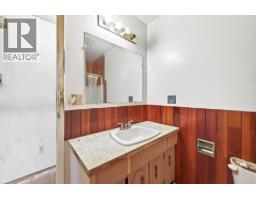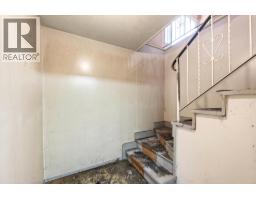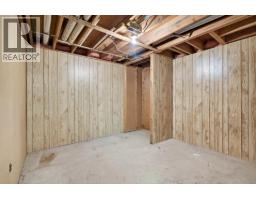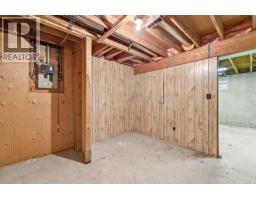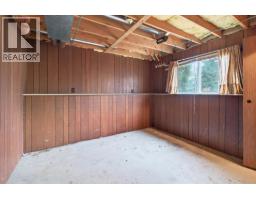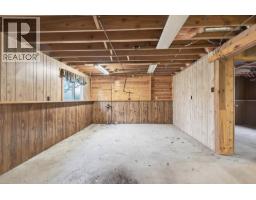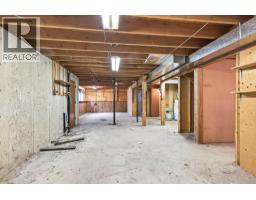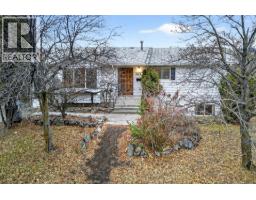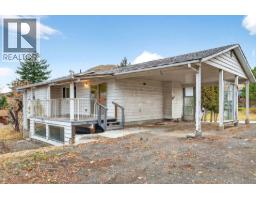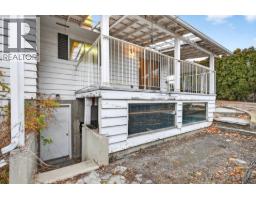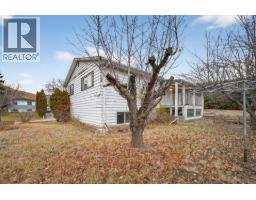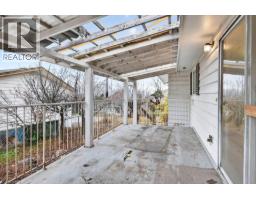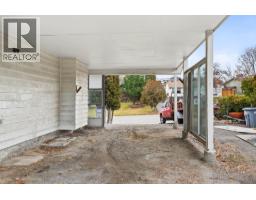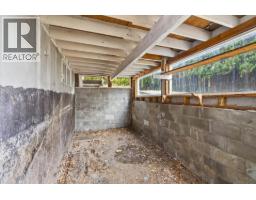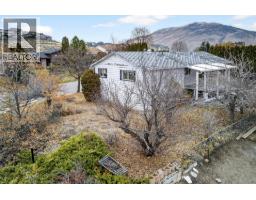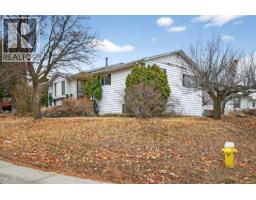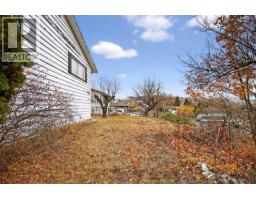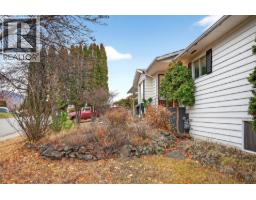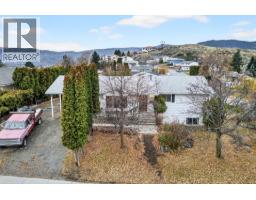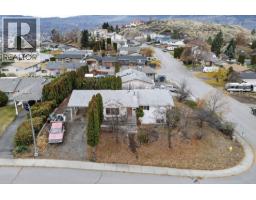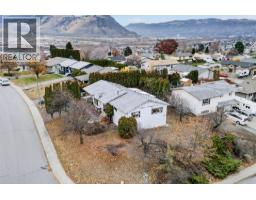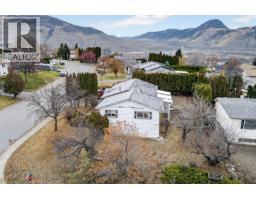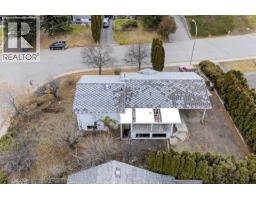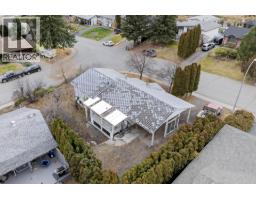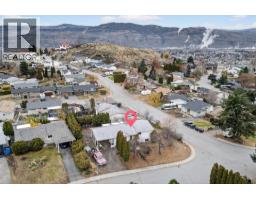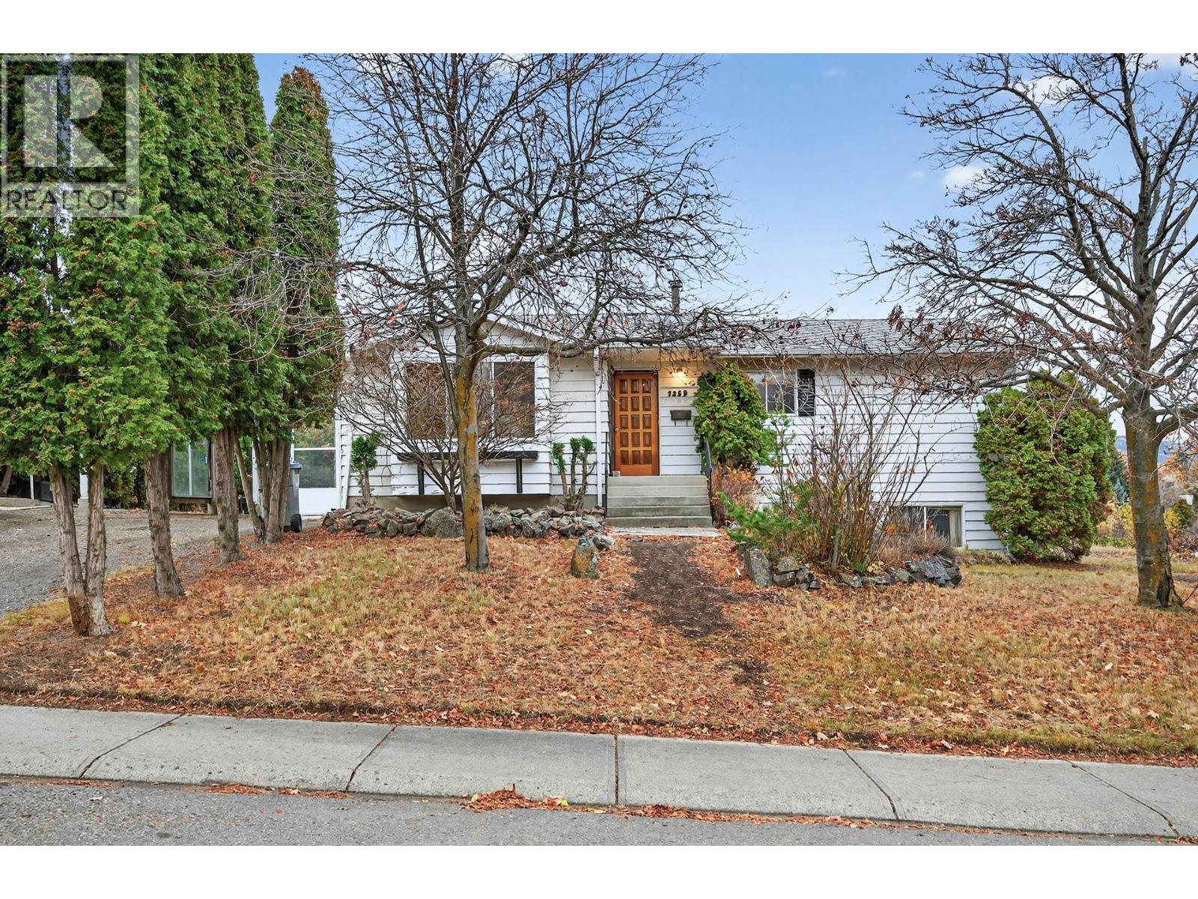1269 Hook Drive, Kamloops, British Columbia V2B 7S8 (29127805)
1269 Hook Drive Kamloops, British Columbia V2B 7S8
Interested?
Contact us for more information

Loni Hamer-Jackson
Personal Real Estate Corporation
www.kamloopsrealestate.com/
https://www.facebook.com/LoniandJaclyn/
https://twitter.com/LoniandCliff
https://www.instagram.com/

258 Seymour Street
Kamloops, British Columbia V2C 2E5
(250) 374-3331
(250) 828-9544
https://www.remaxkamloops.ca/
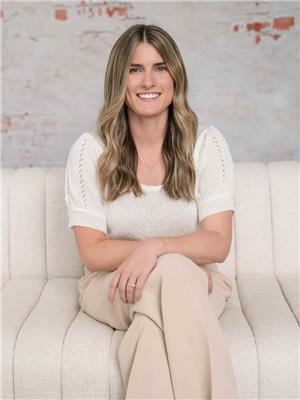
Jaclyn Frilund
Personal Real Estate Corporation

258 Seymour Street
Kamloops, British Columbia V2C 2E5
(250) 374-3331
(250) 828-9544
https://www.remaxkamloops.ca/
Sheryl Lynch

258 Seymour Street
Kamloops, British Columbia V2C 2E5
(250) 374-3331
(250) 828-9544
https://www.remaxkamloops.ca/
$459,900
This estate sale offers a solid opportunity for buyers, investors, or those looking for a project. The home is a bungalow-style property with good bones and a full basement featuring a separate entry, providing excellent potential for future suite development. The main floor is approximately 1,050 sq.ft. and includes three bedrooms, a full bathroom, kitchen area, and a dining space with sliders that lead out to the deck. Please note: the home is in poor condition and requires significant renovation. Much of the flooring has been removed, the kitchen and the bathroom will need full replacement. The roof, windows, doors, sundeck, furnace, and fencing are also at or beyond their service life and will need attention. This property is being sold as-is, offering a rare chance to add value through comprehensive updates tailored to your needs or investment goals. Situated on a corner lot, the home includes a carport and room for additional parking. With limited single-family homes available at this price point, this listing presents an excellent opportunity for those with vision. Probate is complete; paperwork is on file. Seller prefers a quick completion. (id:26472)
Property Details
| MLS® Number | 10369733 |
| Property Type | Single Family |
| Neigbourhood | Batchelor Heights |
Building
| Bathroom Total | 1 |
| Bedrooms Total | 3 |
| Architectural Style | Bungalow |
| Constructed Date | 1976 |
| Construction Style Attachment | Detached |
| Heating Type | Forced Air |
| Stories Total | 1 |
| Size Interior | 1048 Sqft |
| Type | House |
| Utility Water | Government Managed |
Parking
| Additional Parking | |
| Carport |
Land
| Acreage | No |
| Sewer | Municipal Sewage System |
| Size Irregular | 0.16 |
| Size Total | 0.16 Ac|under 1 Acre |
| Size Total Text | 0.16 Ac|under 1 Acre |
Rooms
| Level | Type | Length | Width | Dimensions |
|---|---|---|---|---|
| Main Level | 4pc Bathroom | Measurements not available | ||
| Main Level | Bedroom | 9'0'' x 8'0'' | ||
| Main Level | Bedroom | 10'0'' x 8'0'' | ||
| Main Level | Primary Bedroom | 13'0'' x 12'0'' | ||
| Main Level | Dining Room | 8'0'' x 10'0'' | ||
| Main Level | Kitchen | 12'0'' x 10'0'' | ||
| Main Level | Living Room | 14'11'' x 12'2'' |
https://www.realtor.ca/real-estate/29127805/1269-hook-drive-kamloops-batchelor-heights



