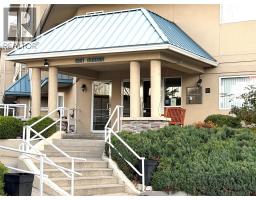1961 Durnin Road Unit# 315, Kelowna, British Columbia V1X 7Y6 (29128099)
1961 Durnin Road Unit# 315 Kelowna, British Columbia V1X 7Y6
Interested?
Contact us for more information

Marcel Leblanc

100 - 1553 Harvey Avenue
Kelowna, British Columbia V1Y 6G1
(250) 717-5000
(250) 861-8462
$519,000Maintenance,
$445 Monthly
Maintenance,
$445 MonthlyExceptionally spacious and beautifully updated 2-bedroom, 2-bath plus den home in Bristol Gardens. This home offers the perfect blend of comfort and convenience. Within easy walking distance to shopping, Costco, Super Store, restaurants, and nearby green space, the location is ideal for retirement living. Recently refreshed, the home features updated flooring, quartz countertops throughout, some new appliances, and a freshly repainted interior. Truly move in ready. The newly enclosed solarium expands the living space and provides a relaxing spot for morning coffee or evening unwinding. The bright open layout includes updated flooring and tile in the main areas, plush carpet in the bedrooms, and a cozy gas fireplace. The primary suite offers deck access and a beautiful ensuite with a walk-in shower and separate soaker tub. The full laundry room is discreetly located in the kitchen pantry. Secure underground parking and a separate storage locker add practicality this home. Residents enjoy excellent amenities such as a clubhouse, library, workshop, bike room, and landscaped grounds. This inviting home delivers exceptional comfort and lifestyle. Vacant...easy to show. (id:26472)
Property Details
| MLS® Number | 10369782 |
| Property Type | Single Family |
| Neigbourhood | Springfield/Spall |
| Community Name | Bristol Gardens |
| Amenities Near By | Park, Recreation, Shopping |
| Features | One Balcony |
| Parking Space Total | 1 |
| Storage Type | Storage, Locker |
| Structure | Clubhouse |
| View Type | Mountain View |
| Water Front Type | Waterfront On Stream |
Building
| Bathroom Total | 2 |
| Bedrooms Total | 2 |
| Amenities | Clubhouse, Storage - Locker |
| Appliances | Refrigerator, Dishwasher, Dryer, Range - Electric, Microwave, Washer |
| Cooling Type | Central Air Conditioning |
| Exterior Finish | Stucco |
| Fire Protection | Sprinkler System-fire, Smoke Detector Only |
| Fireplace Fuel | Gas |
| Fireplace Present | Yes |
| Fireplace Total | 1 |
| Fireplace Type | Unknown |
| Flooring Type | Carpeted, Ceramic Tile, Hardwood, Vinyl |
| Heating Type | Forced Air, See Remarks |
| Roof Material | Tar & Gravel |
| Roof Style | Unknown |
| Stories Total | 1 |
| Size Interior | 1340 Sqft |
| Type | Apartment |
| Utility Water | Municipal Water |
Parking
| Additional Parking | |
| Attached Garage | 1 |
Land
| Access Type | Easy Access |
| Acreage | No |
| Land Amenities | Park, Recreation, Shopping |
| Landscape Features | Landscaped, Underground Sprinkler |
| Sewer | Municipal Sewage System |
| Size Total Text | Under 1 Acre |
| Surface Water | Creek Or Stream |
Rooms
| Level | Type | Length | Width | Dimensions |
|---|---|---|---|---|
| Main Level | Foyer | 5'6'' x 5'6'' | ||
| Main Level | Laundry Room | 5'6'' x 8'0'' | ||
| Main Level | Den | 9'6'' x 6'6'' | ||
| Main Level | Full Bathroom | 7'0'' x 8'0'' | ||
| Main Level | 4pc Ensuite Bath | 8'0'' x 9'0'' | ||
| Main Level | Bedroom | 11'0'' x 13'6'' | ||
| Main Level | Primary Bedroom | 12'0'' x 17'0'' | ||
| Main Level | Kitchen | 10'0'' x 11'0'' | ||
| Main Level | Dining Room | 9'6'' x 8'6'' | ||
| Main Level | Living Room | 18'0'' x 12'0'' |
https://www.realtor.ca/real-estate/29128099/1961-durnin-road-unit-315-kelowna-springfieldspall




















































































