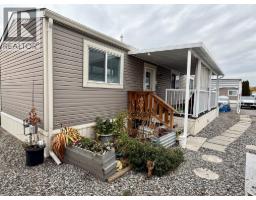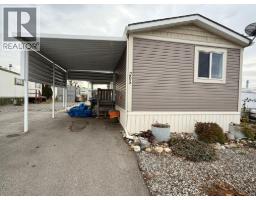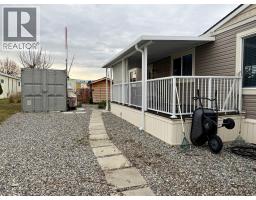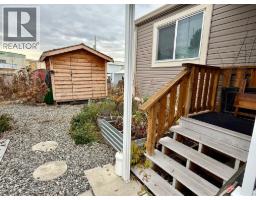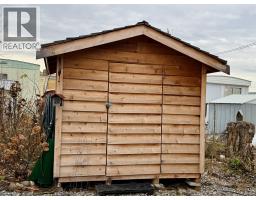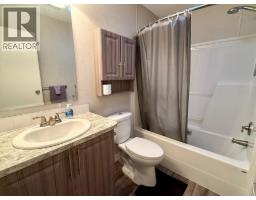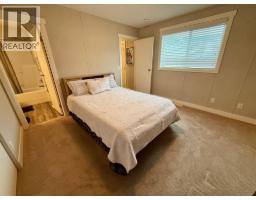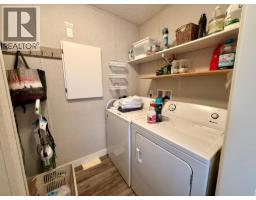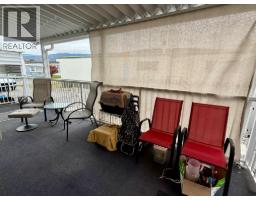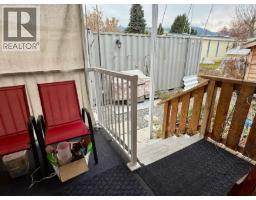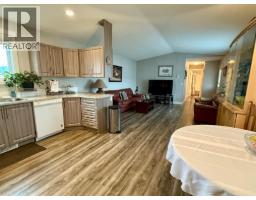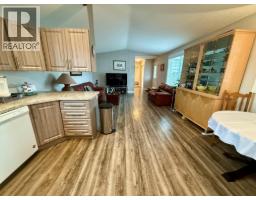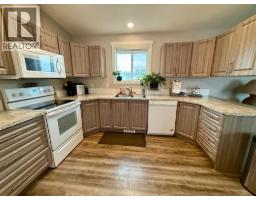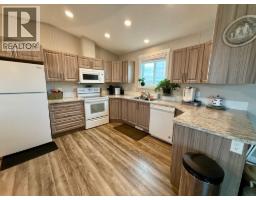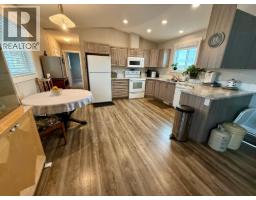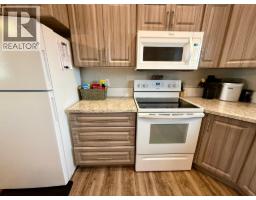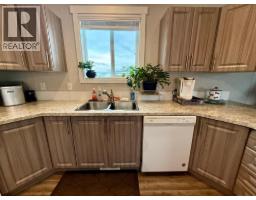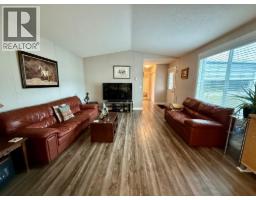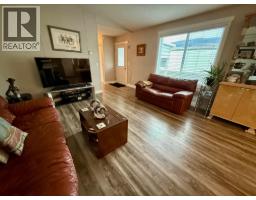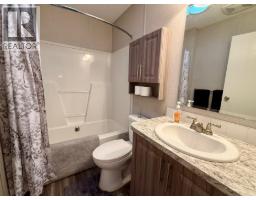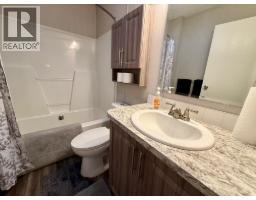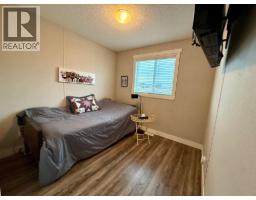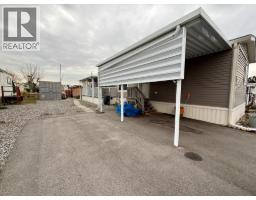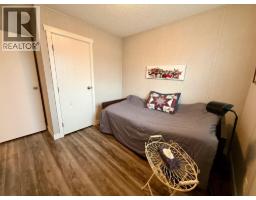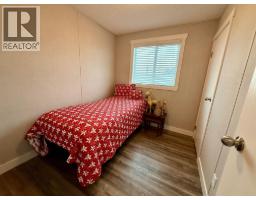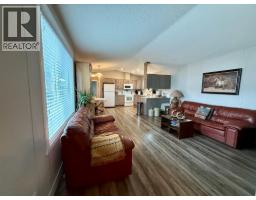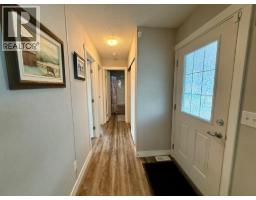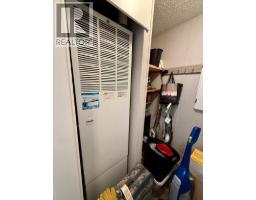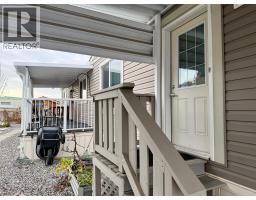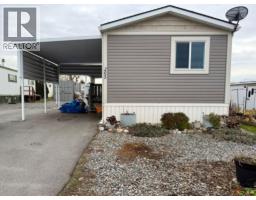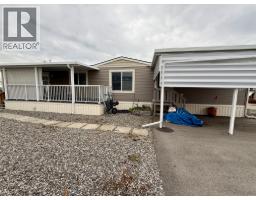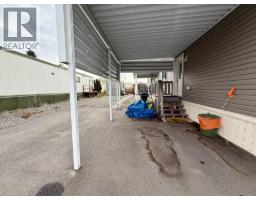3591 Old Vernon Road Unit# 205, Kelowna, British Columbia V1X 6P4 (29128046)
3591 Old Vernon Road Unit# 205 Kelowna, British Columbia V1X 6P4
Interested?
Contact us for more information
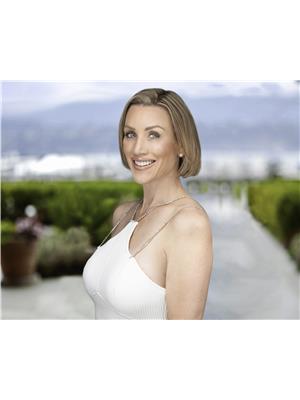
Alexandra Axsen
https://www.theagencyre.com/region/kelowna
https://www.instagram.com/alexandra_axsen/

3381 Lakeshore Road
Kelowna, British Columbia V1W 3S9
(250) 870-2792
(236) 766-1916
$324,950Maintenance, Pad Rental
$792.74 Monthly
Maintenance, Pad Rental
$792.74 MonthlyIncredible value for this beautifully updated 3-bedroom, 2-bathroom home! Recent improvements include a newly paved driveway, added carport, brand-new storage shed, and a charming front patio. Priced well below comparable properties farther out in Lake Country, this home offers exceptional affordability in an unbeatable location. Situated in Ranch Park Retirement Community (55+), the home features a smart layout with the primary bedroom thoughtfully separated from the additional two bedrooms. The spacious primary suite includes a generous closet and a private ensuite bathroom for added comfort. Enjoy a gourmet entertainer’s kitchen, abundant natural light from skylights, and large windows throughout. This is a wonderfully maintained, move-in-ready home you won’t want to miss. (id:26472)
Property Details
| MLS® Number | 10369831 |
| Property Type | Single Family |
| Neigbourhood | Ellison |
| Amenities Near By | Golf Nearby, Airport, Park, Recreation, Shopping |
| Community Features | Adult Oriented, Rural Setting, Pets Allowed, Rentals Allowed, Seniors Oriented |
| Features | Level Lot, Private Setting |
| Parking Space Total | 3 |
| Storage Type | Storage, Locker |
Building
| Bathroom Total | 2 |
| Bedrooms Total | 3 |
| Appliances | Refrigerator, Dishwasher, Range - Electric, Microwave |
| Constructed Date | 2017 |
| Cooling Type | Central Air Conditioning |
| Exterior Finish | Vinyl Siding |
| Flooring Type | Carpeted, Vinyl |
| Foundation Type | See Remarks |
| Heating Type | See Remarks |
| Roof Material | Asphalt Shingle |
| Roof Style | Unknown |
| Stories Total | 1 |
| Size Interior | 1020 Sqft |
| Type | Manufactured Home |
| Utility Water | Irrigation District |
Parking
| Carport |
Land
| Access Type | Easy Access |
| Acreage | No |
| Land Amenities | Golf Nearby, Airport, Park, Recreation, Shopping |
| Landscape Features | Level |
| Sewer | Septic Tank |
| Size Total Text | Under 1 Acre |
Rooms
| Level | Type | Length | Width | Dimensions |
|---|---|---|---|---|
| Main Level | Laundry Room | 8'0'' x 5'0'' | ||
| Main Level | 3pc Bathroom | Measurements not available | ||
| Main Level | Bedroom | 9'0'' x 7'6'' | ||
| Main Level | Bedroom | 9'0'' x 8'10'' | ||
| Main Level | 3pc Ensuite Bath | Measurements not available | ||
| Main Level | Primary Bedroom | 12'0'' x 11'4'' | ||
| Main Level | Kitchen | 12'0'' x 14'6'' | ||
| Main Level | Living Room | 15'0'' x 14'6'' |
https://www.realtor.ca/real-estate/29128046/3591-old-vernon-road-unit-205-kelowna-ellison


