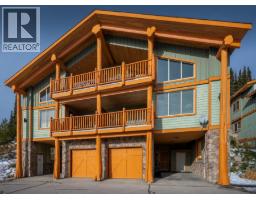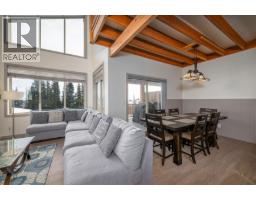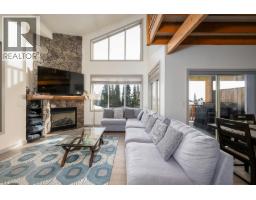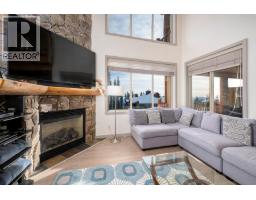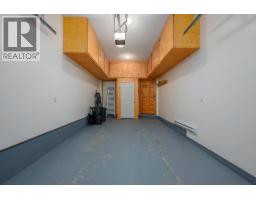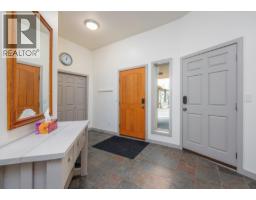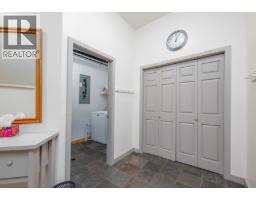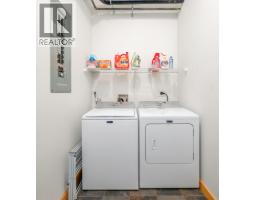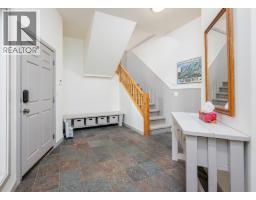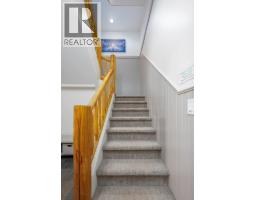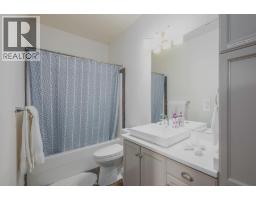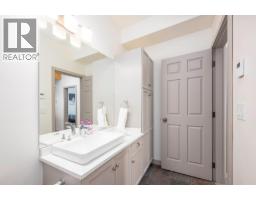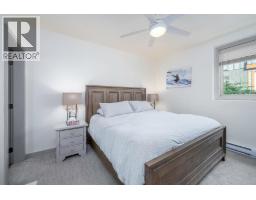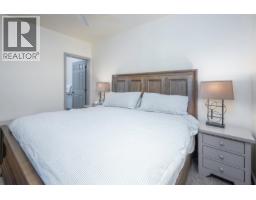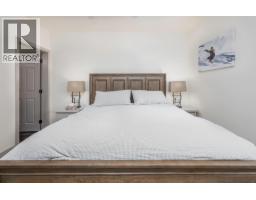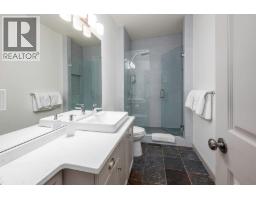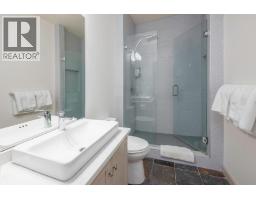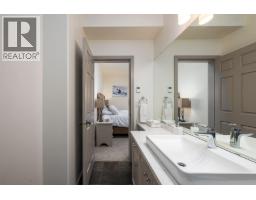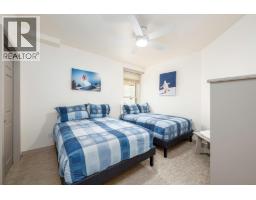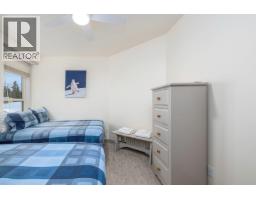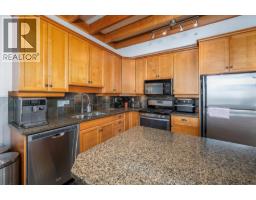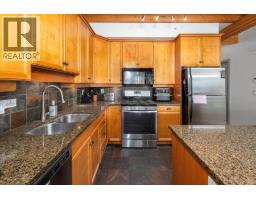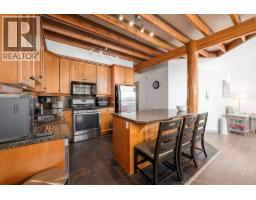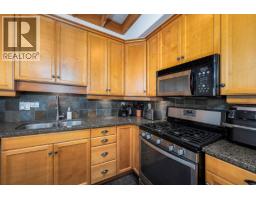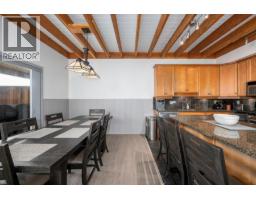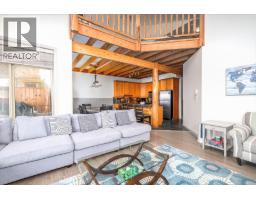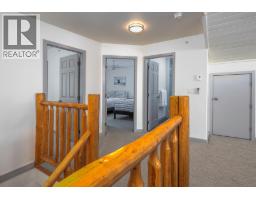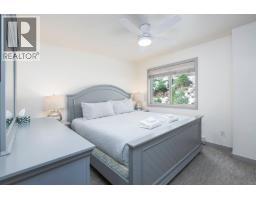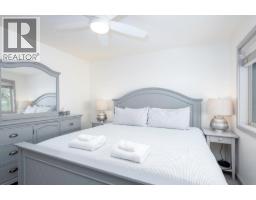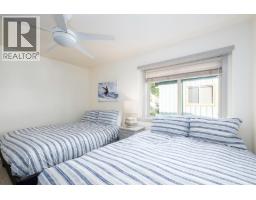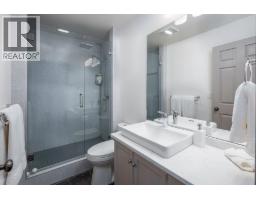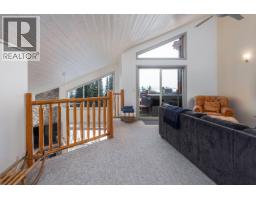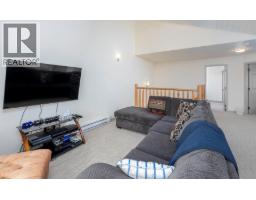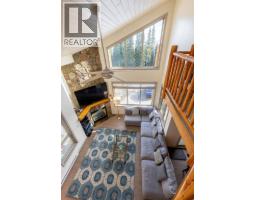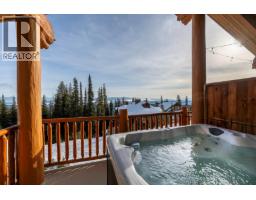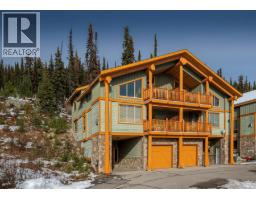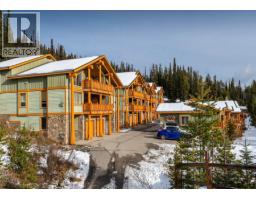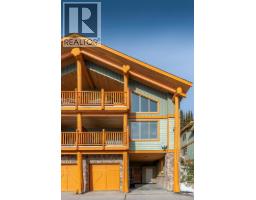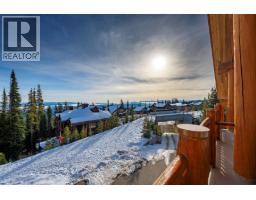5940 Snowpines Way Unit# 2, Big White, British Columbia V1P 1T4 (29128268)
5940 Snowpines Way Unit# 2 Big White, British Columbia V1P 1T4
Interested?
Contact us for more information
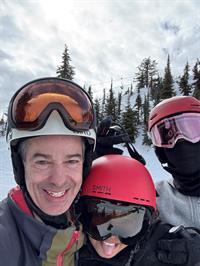
Andrew Braff

100 - 1553 Harvey Avenue
Kelowna, British Columbia V1Y 6G1
(250) 717-5000
(250) 861-8462
$1,250,000Maintenance, Reserve Fund Contributions, Property Management, Other, See Remarks
$350 Monthly
Maintenance, Reserve Fund Contributions, Property Management, Other, See Remarks
$350 MonthlySilvertip is right on the Serwa ski run for perfect ski access in and out. This property has a private garage and lots of room for the family to spread out. Two private decks, a private garage and a carport make this an ideal spot for a large family or two. The log and stone feel of the cabin really fit in with the surrounding nature and it's the perfect spot to create lasting family memories. You'll never worry about stopping for lunch again, because you're right on the run. Nothing could be easier. This home has been updated and meticulously maintained. Ready for a new owner to enjoy having their chalet on the ski run. at Big White. GST is applicable. (id:26472)
Property Details
| MLS® Number | 10369780 |
| Property Type | Single Family |
| Neigbourhood | Big White |
| Community Name | Silvertip Landing |
| Community Features | Pets Allowed |
| Parking Space Total | 1 |
Building
| Bathroom Total | 3 |
| Bedrooms Total | 4 |
| Architectural Style | Cabin |
| Constructed Date | 2002 |
| Heating Type | Baseboard Heaters, See Remarks |
| Stories Total | 3 |
| Size Interior | 2236 Sqft |
| Type | Duplex |
| Utility Water | Private Utility |
Parking
| Carport | |
| Attached Garage | 1 |
Land
| Acreage | No |
| Sewer | Municipal Sewage System |
| Size Irregular | 0.09 |
| Size Total | 0.09 Ac|under 1 Acre |
| Size Total Text | 0.09 Ac|under 1 Acre |
Rooms
| Level | Type | Length | Width | Dimensions |
|---|---|---|---|---|
| Second Level | Loft | 19' x 17'6'' | ||
| Second Level | Bedroom | 11' x 11' | ||
| Second Level | Full Bathroom | Measurements not available | ||
| Second Level | Bedroom | 11'2'' x 11' | ||
| Basement | Foyer | 18'6'' x 8'6'' | ||
| Basement | Laundry Room | 10'2'' x 5'4'' | ||
| Main Level | Dining Room | 11' x 9' | ||
| Main Level | Full Bathroom | Measurements not available | ||
| Main Level | Bedroom | 12'6'' x 11' | ||
| Main Level | Full Ensuite Bathroom | Measurements not available | ||
| Main Level | Primary Bedroom | 11'5'' x 12'7'' | ||
| Main Level | Living Room | 17'4'' x 12'8'' | ||
| Main Level | Kitchen | 10' x 13' |
https://www.realtor.ca/real-estate/29128268/5940-snowpines-way-unit-2-big-white-big-white


