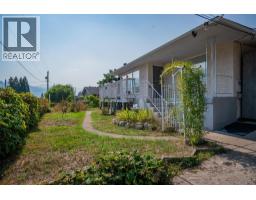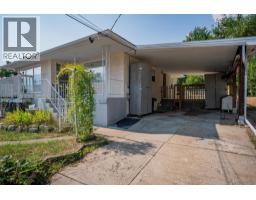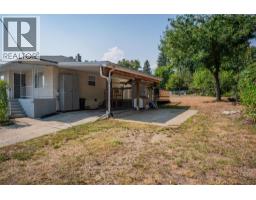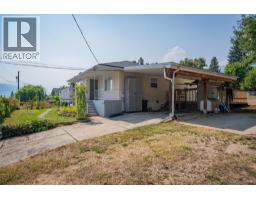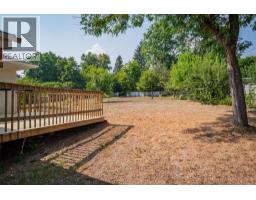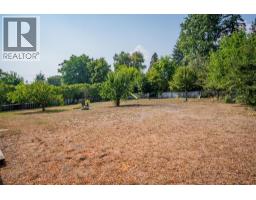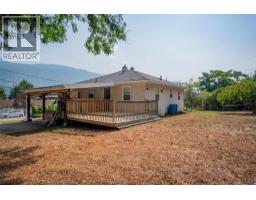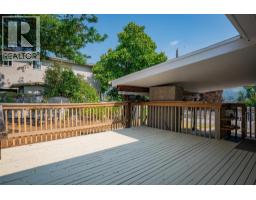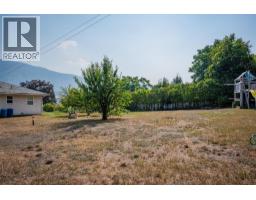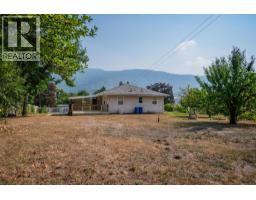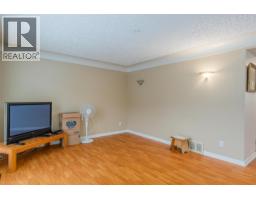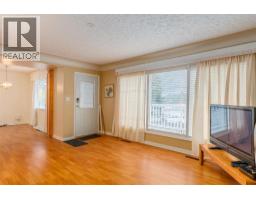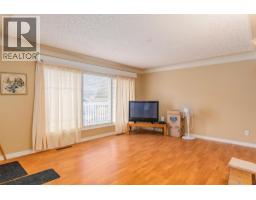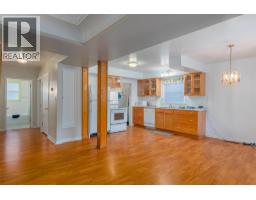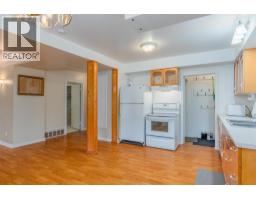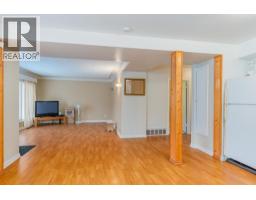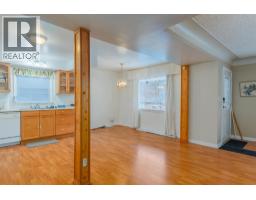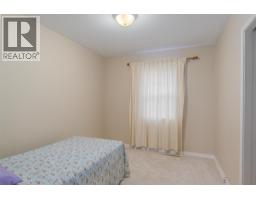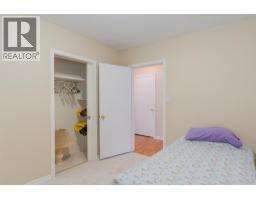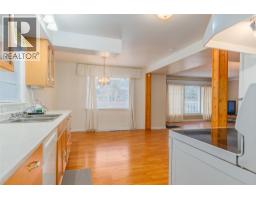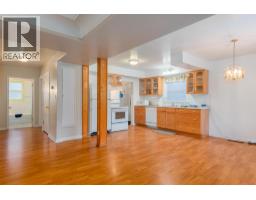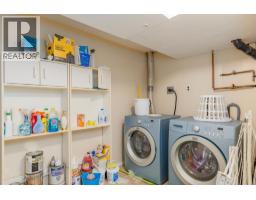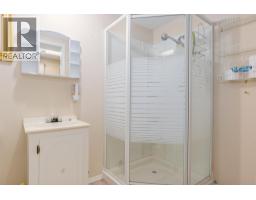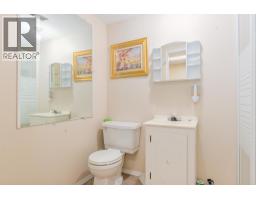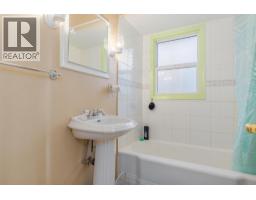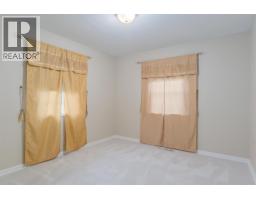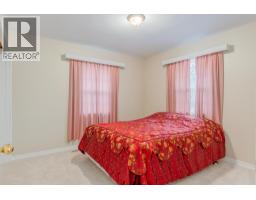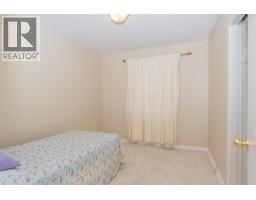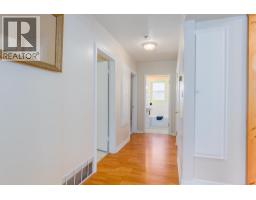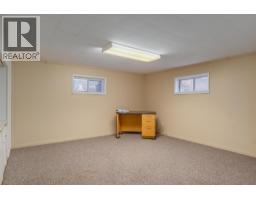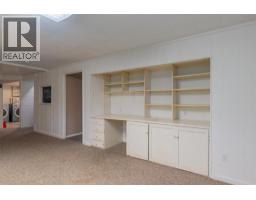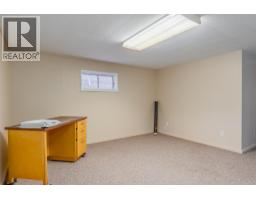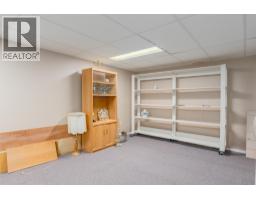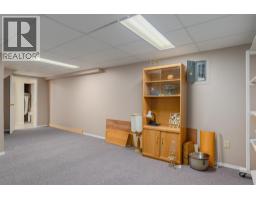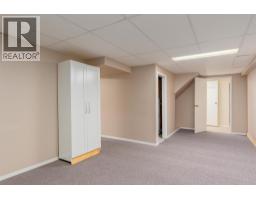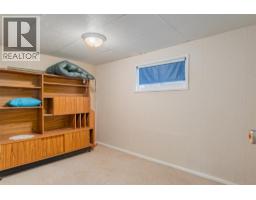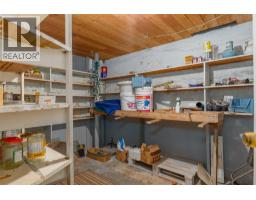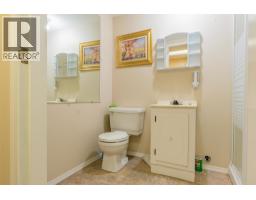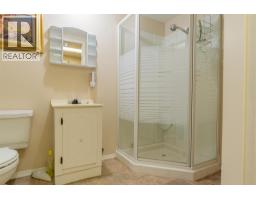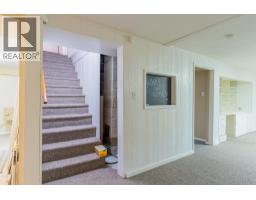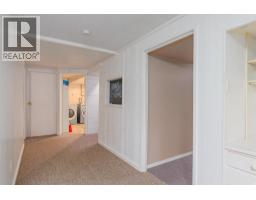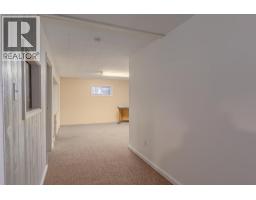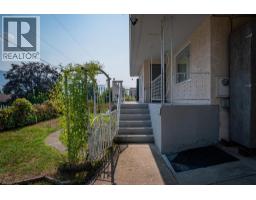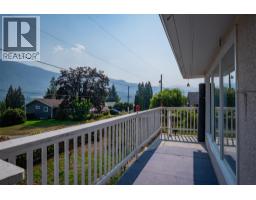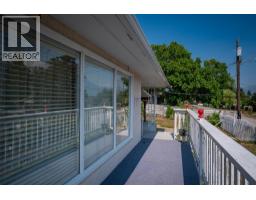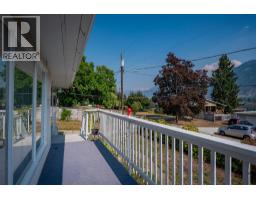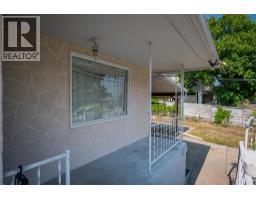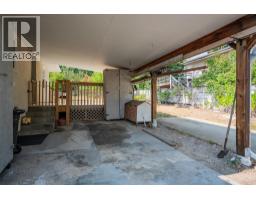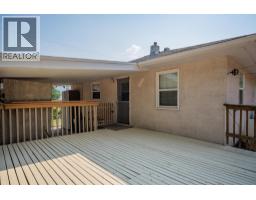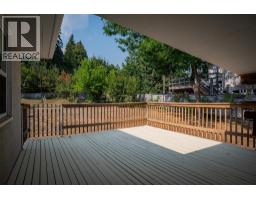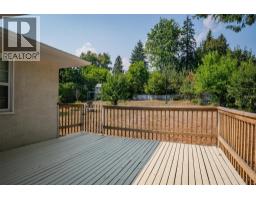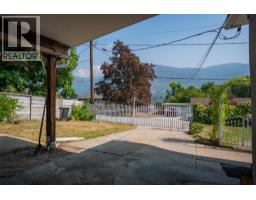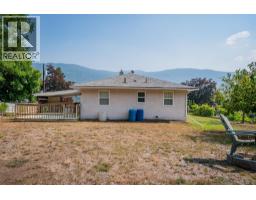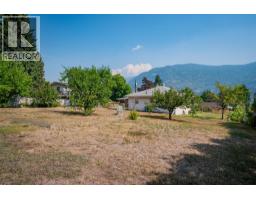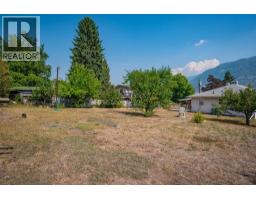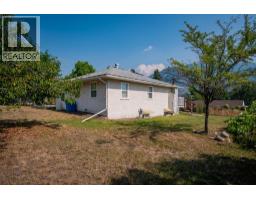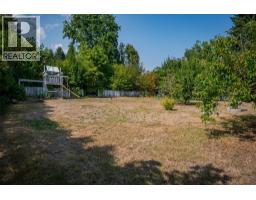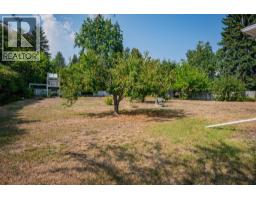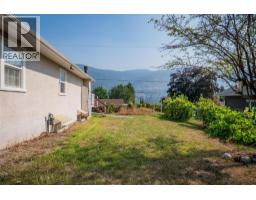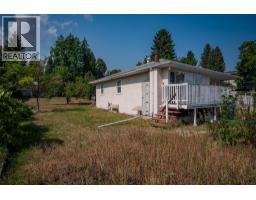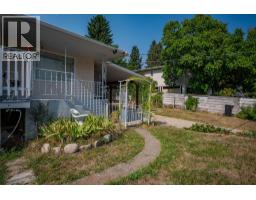3404 4th Avenue, Castlegar, British Columbia V1N 2T3 (29128547)
3404 4th Avenue Castlegar, British Columbia V1N 2T3
Interested?
Contact us for more information

Jake Sherbinin
Personal Real Estate Corporation
https://www.youtube.com/embed/yRLy6fDKm8g
https://www.facebook.com/Sherbinin.Real.Estate
https://www.linkedin.com/in/jake-sherbinin-2b3777153/?originalSubdomain=ca
https://www.instagram.com/jake.sherbinin/
https://www.realtor.ca/agent/2012721/jake-sherbinin-3107-29th-avenue-vernon-brit

110 - 1983 Columbia Avenue
Castlegar, British Columbia V1N 2W8
(250) 549-2103
https://thebchomes.com/
$524,900
Welcome to 3404 4th Ave, Castlegar—a fantastic family home tucked into a quiet, highly desirable neighbourhood. Set on a spacious 0.34-acre fully fenced lot, this property offers ample room for kids, pets, gardening, and outdoor enjoyment. Inside, the home features a smart, family-friendly layout with three bedrooms and one full bathroom on the main floor. The fully finished basement adds excellent versatility, complete with a large rec room, an additional bedroom, and a second full bathroom—perfect for guests, teens, or extra living space. Outside, you’ll appreciate the convenience of the single attached carport and the privacy and space the large lot provides. This is a wonderful opportunity to settle into a calm, community-focused area with plenty of room to grow and thrive. (id:26472)
Property Details
| MLS® Number | 10369816 |
| Property Type | Single Family |
| Neigbourhood | South Castlegar |
Building
| Bathroom Total | 2 |
| Bedrooms Total | 4 |
| Architectural Style | Bungalow |
| Basement Type | Full |
| Constructed Date | 1956 |
| Construction Style Attachment | Detached |
| Exterior Finish | Stucco |
| Heating Type | Forced Air, See Remarks |
| Roof Material | Asphalt Shingle |
| Roof Style | Unknown |
| Stories Total | 1 |
| Size Interior | 2048 Sqft |
| Type | House |
| Utility Water | Municipal Water |
Parking
| Carport |
Land
| Acreage | No |
| Sewer | Municipal Sewage System |
| Size Irregular | 0.34 |
| Size Total | 0.34 Ac|under 1 Acre |
| Size Total Text | 0.34 Ac|under 1 Acre |
Rooms
| Level | Type | Length | Width | Dimensions |
|---|---|---|---|---|
| Basement | Full Bathroom | Measurements not available | ||
| Basement | Family Room | 11' x 8'3'' | ||
| Basement | Recreation Room | 14' x 13'6'' | ||
| Basement | Bedroom | 12' x 8' | ||
| Main Level | Living Room | 16' x 12'8'' | ||
| Main Level | Dining Room | 10' x 7' | ||
| Main Level | Full Bathroom | Measurements not available | ||
| Main Level | Bedroom | 11' x 10' | ||
| Main Level | Kitchen | 10' x 10'6'' | ||
| Main Level | Primary Bedroom | 11' x 11' | ||
| Main Level | Bedroom | 10'8'' x 9' |
https://www.realtor.ca/real-estate/29128547/3404-4th-avenue-castlegar-south-castlegar


