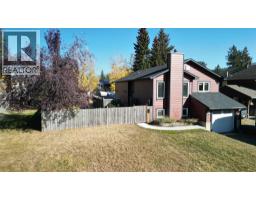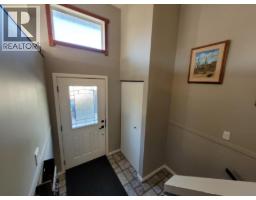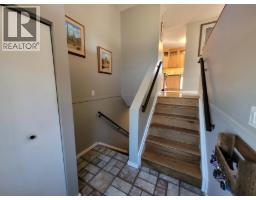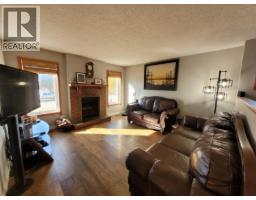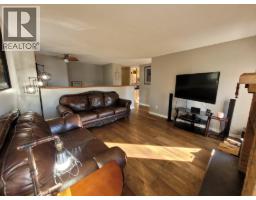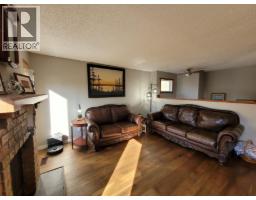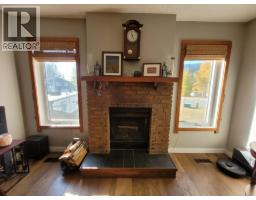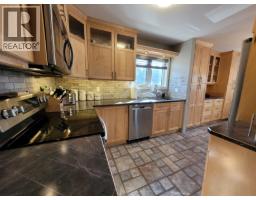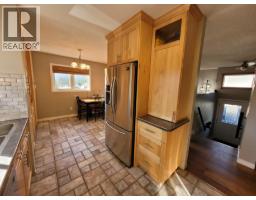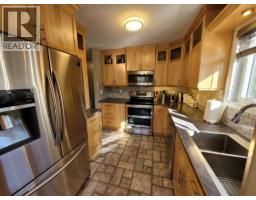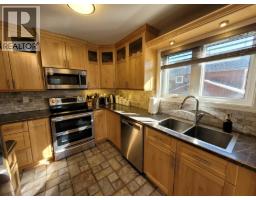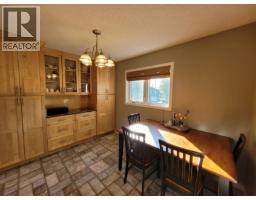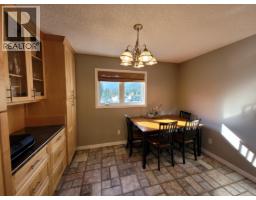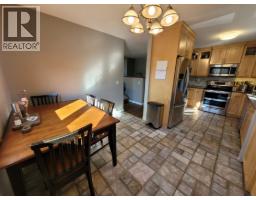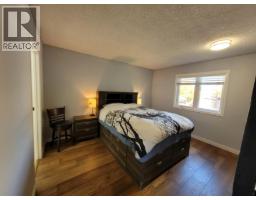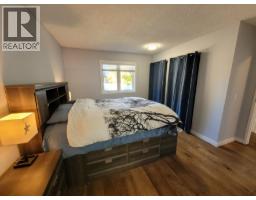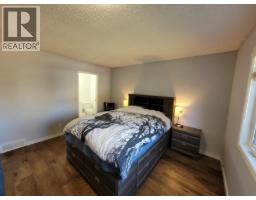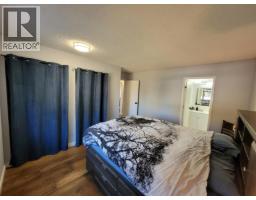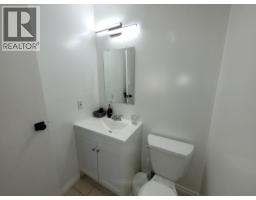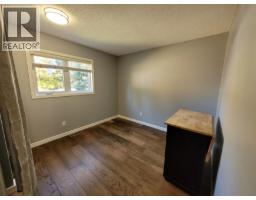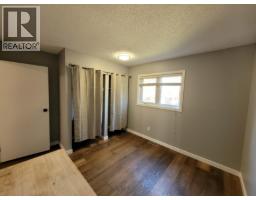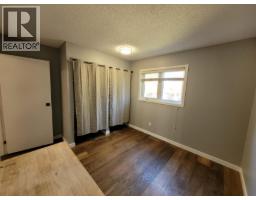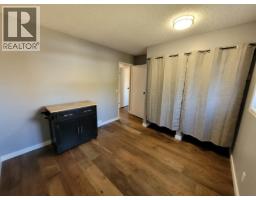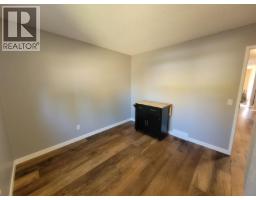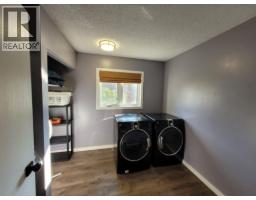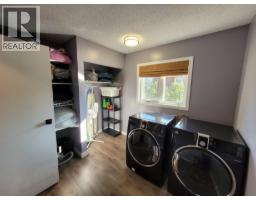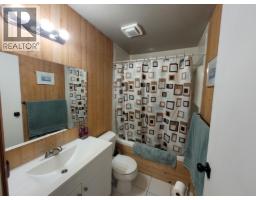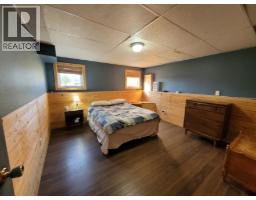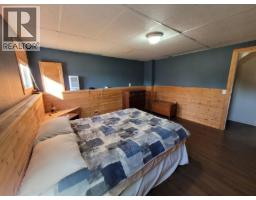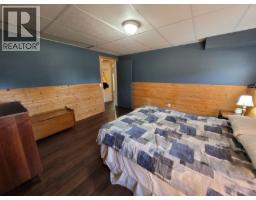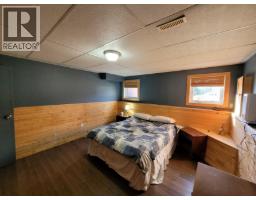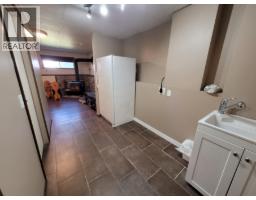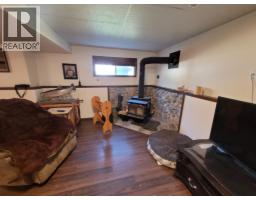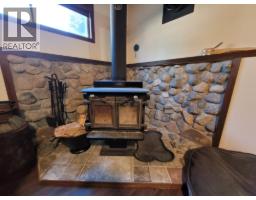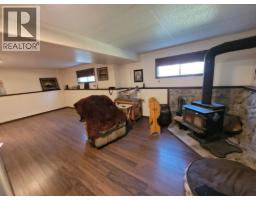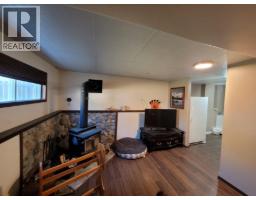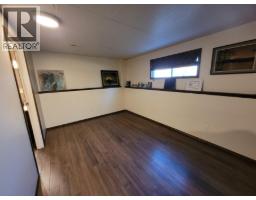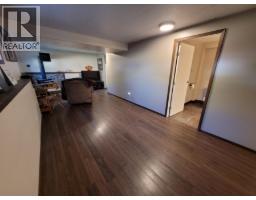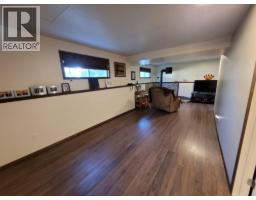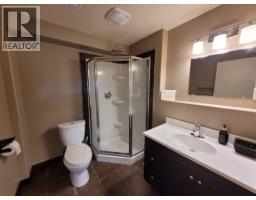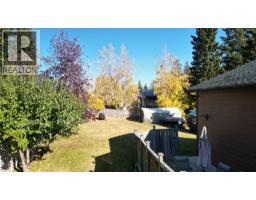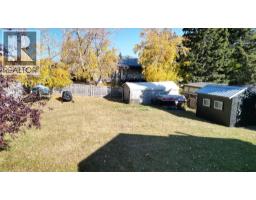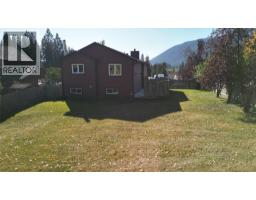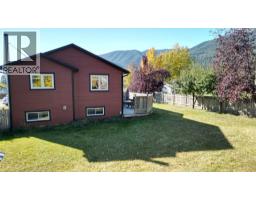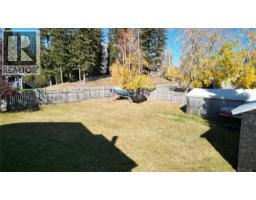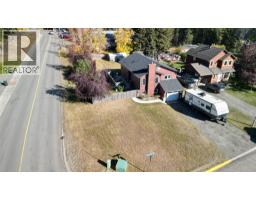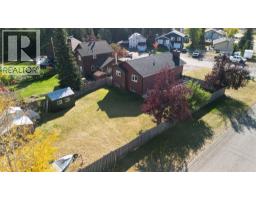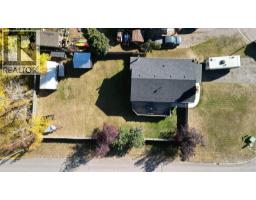1 Claremont Place, Elkford, British Columbia V0B 1H0 (28976991)
1 Claremont Place Elkford, British Columbia V0B 1H0
Interested?
Contact us for more information

Lindsey Armitage

Box 1505,
Sparwood, British Columbia V0B 2G0
(250) 425-7711
www.sparwoodrealestate.ca/
$490,000
Move in ready, pride of ownership, fantastic south facing family home. This 3 bedroom, 3 bathroom home has the perfect location, walking distance to school and Chauncey market. Great curb appeal with a large fenced corner lot that has triple gate access to the backyard. Hardie board siding, most windows, and exterior doors, including the garage door, were updated in 2015. New roof in 2016. Inside does not disappoint, beginning with the bright entry. Upstairs, the kitchen was updated in 2019 with custom maple cabinets that have all the features we have come to appreciate like soft-close cabinet doors, pull out pantries and spice cupboards. Under cabinet lighting, SS appliances and a Bosch dishwasher. Wide plank engineered oak hardwood flooring was installed at the end of 2019. The 2 upstairs bedrooms have ample closet space and the master has a 2-piece ensuite. Downstairs continues to impress with a 3rd spacious bedroom and large family room anchored by a wood stove. The laundry is conveniently located upstairs. In the basement you will find the convenience of a washing sink near the garage, garage access, and a good-sized storage/utility room. A 3-piece bathroom completes the fully developed basement. Outside provides even more reason to make this your forever home with a storage shed, boat shed, wood shed, and a private deck with stunning mountain views that create the perfect backdrop for making memories. (id:26472)
Property Details
| MLS® Number | 10365607 |
| Property Type | Single Family |
| Neigbourhood | Elkford |
| Features | Cul-de-sac, Corner Site |
| Parking Space Total | 1 |
| Road Type | Cul De Sac |
Building
| Bathroom Total | 3 |
| Bedrooms Total | 3 |
| Basement Type | Full |
| Constructed Date | 1982 |
| Construction Style Attachment | Detached |
| Exterior Finish | Other |
| Fireplace Fuel | Wood |
| Fireplace Present | Yes |
| Fireplace Total | 2 |
| Fireplace Type | Conventional |
| Flooring Type | Mixed Flooring |
| Half Bath Total | 1 |
| Heating Type | Forced Air, See Remarks |
| Roof Material | Asphalt Shingle |
| Roof Style | Unknown |
| Stories Total | 2 |
| Size Interior | 1858 Sqft |
| Type | House |
| Utility Water | Community Water User's Utility |
Parking
| Attached Garage | 1 |
| R V |
Land
| Acreage | No |
| Fence Type | Fence |
| Landscape Features | Landscaped |
| Sewer | Municipal Sewage System |
| Size Irregular | 0.24 |
| Size Total | 0.24 Ac|under 1 Acre |
| Size Total Text | 0.24 Ac|under 1 Acre |
| Zoning Type | Unknown |
Rooms
| Level | Type | Length | Width | Dimensions |
|---|---|---|---|---|
| Basement | Bedroom | 12'3'' x 13' | ||
| Basement | Mud Room | 6'4'' x 12' | ||
| Basement | Recreation Room | 24' x 9'4'' | ||
| Basement | Full Bathroom | 6'2'' x 7'4'' | ||
| Basement | Utility Room | 11'1'' x 8' | ||
| Main Level | Foyer | 6'8'' x 7' | ||
| Main Level | Laundry Room | 9'8'' x 8'7'' | ||
| Main Level | Full Bathroom | 4'10'' x 7'9'' | ||
| Main Level | Bedroom | 11'11'' x 10' | ||
| Main Level | Primary Bedroom | 11'3'' x 12'9'' | ||
| Main Level | Partial Ensuite Bathroom | 4'10'' x 4'10'' | ||
| Main Level | Living Room | 13'7'' x 12'11'' | ||
| Main Level | Dining Room | 12'2'' x 8'9'' | ||
| Main Level | Kitchen | 10'4'' x 8'10'' |
https://www.realtor.ca/real-estate/28976991/1-claremont-place-elkford-elkford


