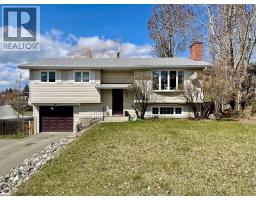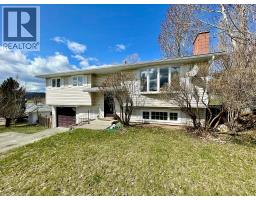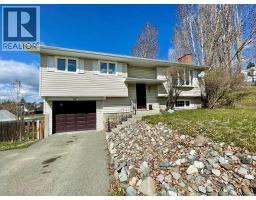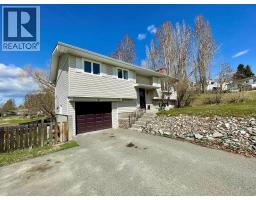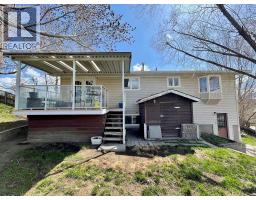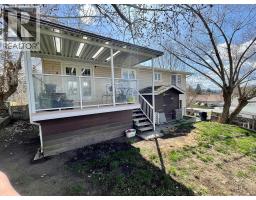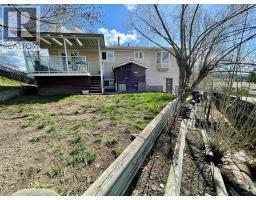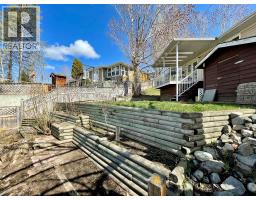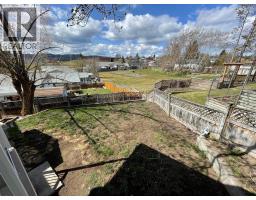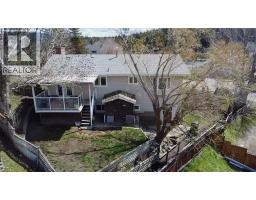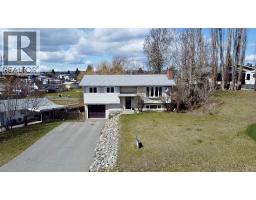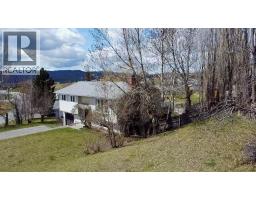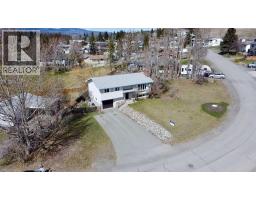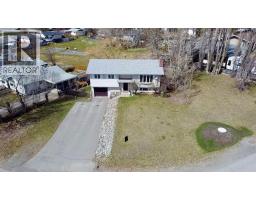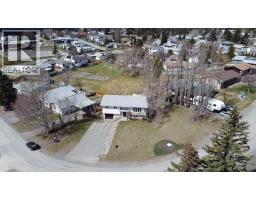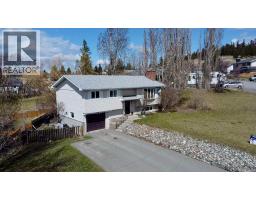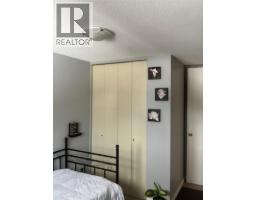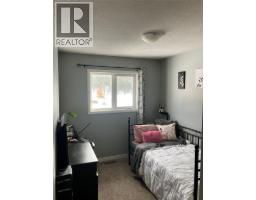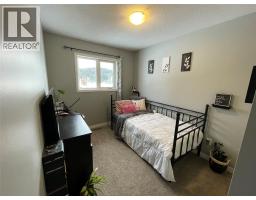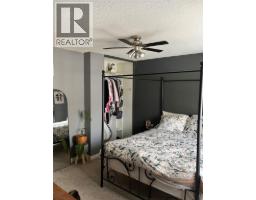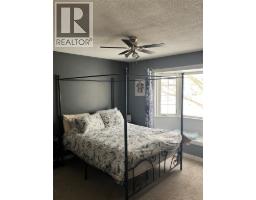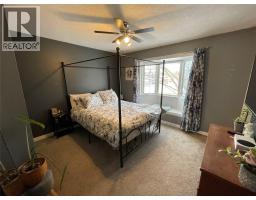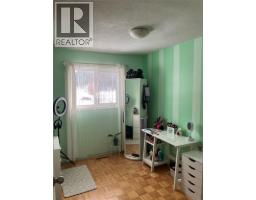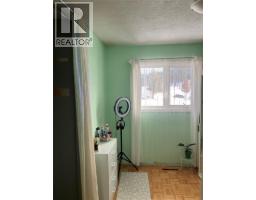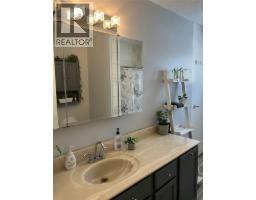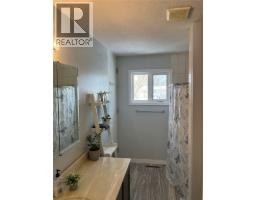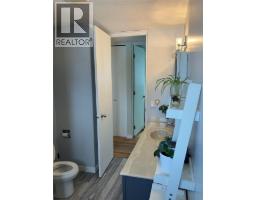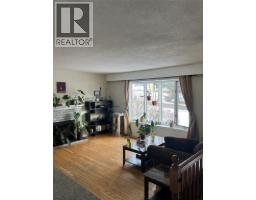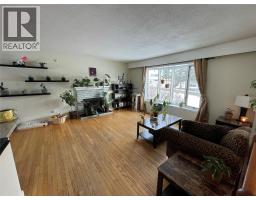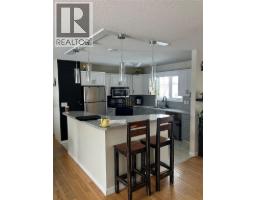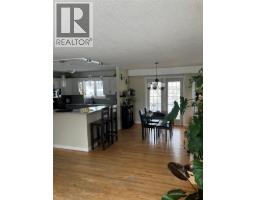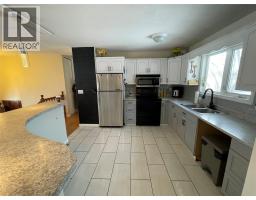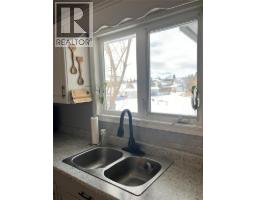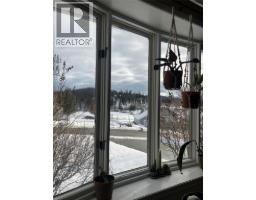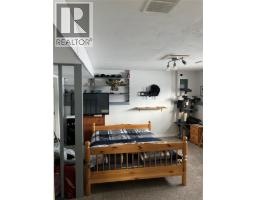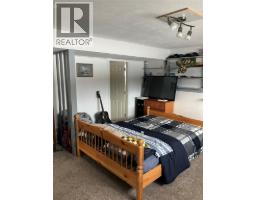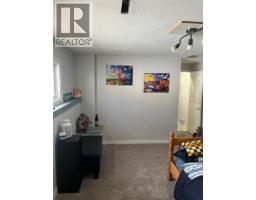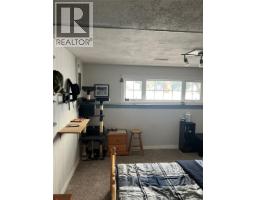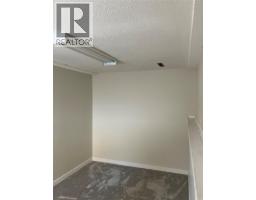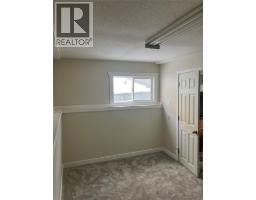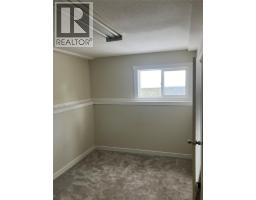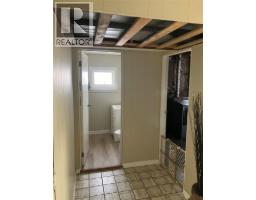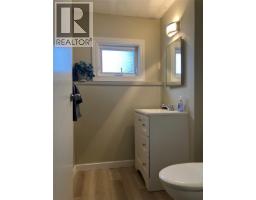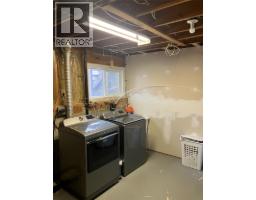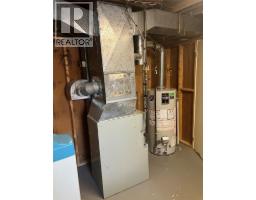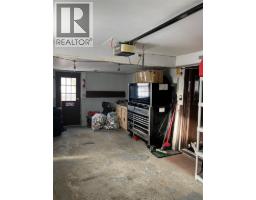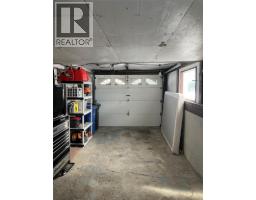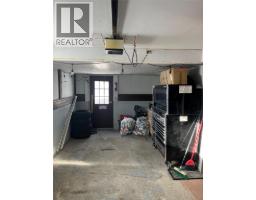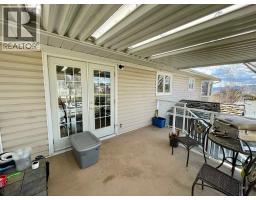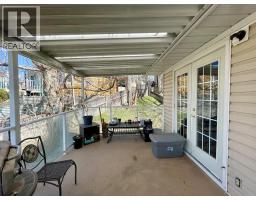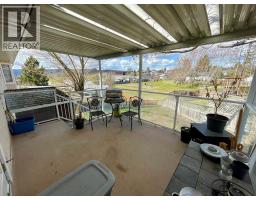10 Beryl Drive, Logan Lake, British Columbia V0K 1W0 (29119897)
10 Beryl Drive Logan Lake, British Columbia V0K 1W0
Interested?
Contact us for more information
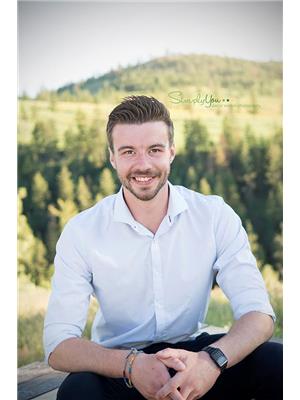
Jake St. Germain

867 Victoria Street
Kamloops, British Columbia V2C 2B7
(250) 377-3030
https://thebchomes.com/
$479,000
Excellent Family home located within view of the emergency service departments, elementary school, public parks and of course the beautiful Logan Lake itself! 3 bedroom, 2 bathroom with plenty of space to be enjoyed along with a den/office space and attached garage downstairs. Big kitchen, easy to move around in, along with a nice covered deck just outside the dining area. Plenty of room for parking and a fenced in yard suitable for pets! Roof replaced in 2019, hot water tank replaced in the last 3 years and new washer/dryer as of 2020. A wonderful community to be a part of and a beautiful place to live! (id:26472)
Property Details
| MLS® Number | 10369657 |
| Property Type | Single Family |
| Neigbourhood | Logan Lake |
| Parking Space Total | 1 |
Building
| Bathroom Total | 2 |
| Bedrooms Total | 3 |
| Constructed Date | 1971 |
| Construction Style Attachment | Detached |
| Half Bath Total | 1 |
| Heating Type | Forced Air |
| Stories Total | 2 |
| Size Interior | 1783 Sqft |
| Type | House |
| Utility Water | Municipal Water |
Parking
| Additional Parking | |
| Attached Garage | 1 |
| R V |
Land
| Acreage | No |
| Sewer | Municipal Sewage System |
| Size Irregular | 0.25 |
| Size Total | 0.25 Ac|under 1 Acre |
| Size Total Text | 0.25 Ac|under 1 Acre |
Rooms
| Level | Type | Length | Width | Dimensions |
|---|---|---|---|---|
| Basement | Partial Bathroom | 6' x 5' | ||
| Main Level | Bedroom | 10'6'' x 8' | ||
| Main Level | Bedroom | 13'9'' x 8' | ||
| Main Level | Full Bathroom | 11' x 7' | ||
| Main Level | Living Room | 11'6'' x 15'6'' | ||
| Main Level | Primary Bedroom | 12' x 11' | ||
| Main Level | Kitchen | 13'6'' x 9'6'' |
https://www.realtor.ca/real-estate/29119897/10-beryl-drive-logan-lake-logan-lake


