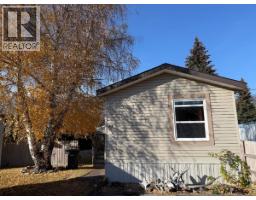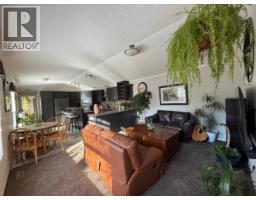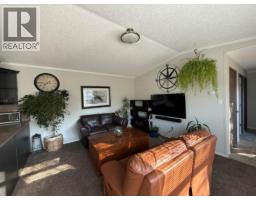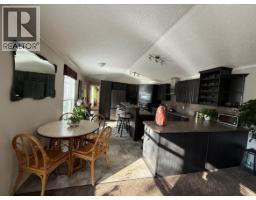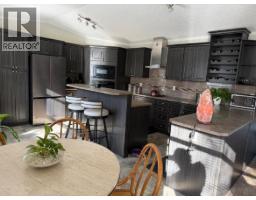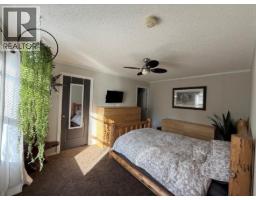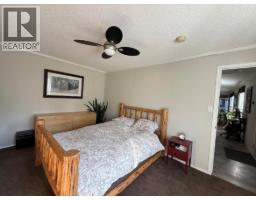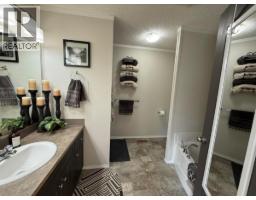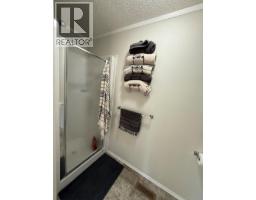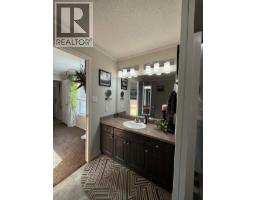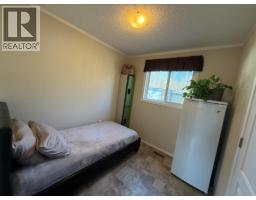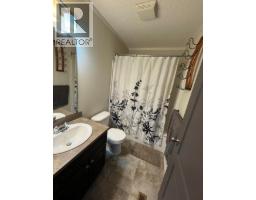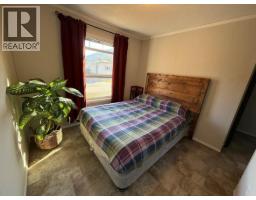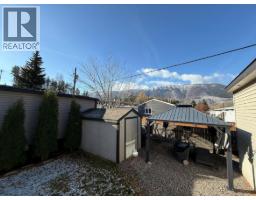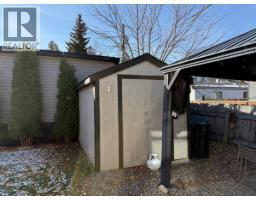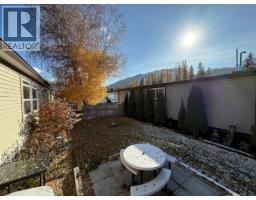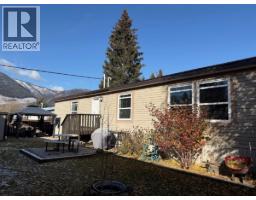100 Aspen Drive Drive Unit# 33, Sparwood, British Columbia V0B 2G1 (29077703)
100 Aspen Drive Drive Unit# 33 Sparwood, British Columbia V0B 2G1
Interested?
Contact us for more information
Craig Bell

1241 7th Avenue
Fernie, British Columbia V0B 1M5
(250) 423-4444
www.fernielistings.com/
$319,000Maintenance, Pad Rental
$390 Monthly
Maintenance, Pad Rental
$390 MonthlyMoving to Sparwood from Cranbrook, Calgary, Lethbridge or Edmonton, this home is perfect for you. Located in Mountain View Manufactured Homes Park in Sparwood, this move-in-ready manufactured home was built in 2015 and offers 3 bedrooms and 2 bathrooms. The home features a bright, open-concept layout with updated interior finishes and a spacious kitchen. This massive kitchen has the upgraded package, complete with 44 cabinets/drawers, wall oven, separate cooktop, wine rack and brand new black chrome refrigerator. The primary bedroom includes a private ensuite with a bathtub, separate shower, and walk-in closet. Two additional bedrooms are located on the opposite side of the home, providing privacy and flexibility. Outside, enjoy the fenced and landscaped yard, mature cedar trees for extra greenery and privacy, along with a storage shed and 10x12 gazebo for added convenience. Within walking distance to the new EVR head office. (id:26472)
Property Details
| MLS® Number | 10367237 |
| Property Type | Single Family |
| Neigbourhood | Sparwood |
| Amenities Near By | Park, Schools, Shopping |
| Community Features | Rentals Allowed With Restrictions |
| Parking Space Total | 2 |
| View Type | Mountain View |
Building
| Bathroom Total | 2 |
| Bedrooms Total | 3 |
| Appliances | Refrigerator, Cooktop, Dishwasher, Dryer, Microwave, Washer, Oven - Built-in |
| Constructed Date | 2015 |
| Heating Type | Forced Air |
| Roof Material | Asphalt Shingle |
| Roof Style | Unknown |
| Stories Total | 1 |
| Size Interior | 1216 Sqft |
| Type | Manufactured Home |
| Utility Water | Municipal Water |
Land
| Acreage | No |
| Fence Type | Fence |
| Land Amenities | Park, Schools, Shopping |
| Landscape Features | Landscaped |
| Sewer | Municipal Sewage System |
| Size Total Text | Under 1 Acre |
Rooms
| Level | Type | Length | Width | Dimensions |
|---|---|---|---|---|
| Main Level | Bedroom | 9' x 9' | ||
| Main Level | Bedroom | 8' x 8' | ||
| Main Level | Full Ensuite Bathroom | Measurements not available | ||
| Main Level | Full Bathroom | Measurements not available | ||
| Main Level | Primary Bedroom | 11' x 15' | ||
| Main Level | Laundry Room | 10' x 4' | ||
| Main Level | Living Room | 15' x 16' | ||
| Main Level | Kitchen | 15' x 16' |
https://www.realtor.ca/real-estate/29077703/100-aspen-drive-drive-unit-33-sparwood-sparwood


