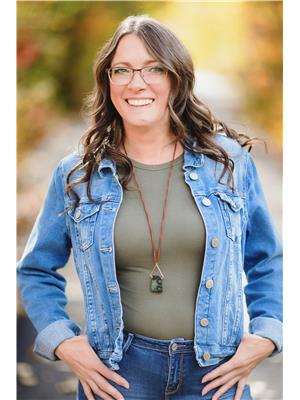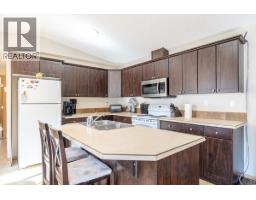100 Aspen Drive Unit# 6, Sparwood, British Columbia V0B 2G0 (28918973)
100 Aspen Drive Unit# 6 Sparwood, British Columbia V0B 2G0
Interested?
Contact us for more information

Sheila Byers

Po.box 2852 342 2nd Avenue
Fernie, British Columbia V0B 1M0
(833) 817-6506
(866) 253-9200
www.exprealty.ca/
$220,000Maintenance, Pad Rental
$440 Monthly
Maintenance, Pad Rental
$440 MonthlyThis Sparwood home offers comfort and flexibility—ideal as a first home, investment, or mountain retreat. The bright, open layout features a kitchen with island and generous cupboard space, flowing into a living area perfect for everyday life. The primary bedroom includes a walk-in closet and ensuite at one end, while two more sizable bedrooms and the main bath are located at the other for added privacy. A large laundry/utility room adds convenience, and a new hot water tank provides peace of mind. Outside, you’re close to bike trails, fishing, hiking, and within walking distance of downtown. Affordable, adaptable, and move-in ready—this one is worth a look. (id:26472)
Property Details
| MLS® Number | 10364229 |
| Property Type | Single Family |
| Neigbourhood | Sparwood |
| Community Features | Rentals Allowed |
| Parking Space Total | 4 |
| View Type | Mountain View |
Building
| Bathroom Total | 2 |
| Bedrooms Total | 3 |
| Appliances | Refrigerator, Dishwasher, Dryer, Range - Electric, Water Heater - Electric, Microwave, Washer |
| Constructed Date | 2012 |
| Heating Type | Forced Air |
| Roof Material | Asphalt Shingle |
| Roof Style | Unknown |
| Stories Total | 1 |
| Size Interior | 1121 Sqft |
| Type | Manufactured Home |
| Utility Water | Municipal Water |
Parking
| Other |
Land
| Acreage | No |
| Fence Type | Fence |
| Sewer | Municipal Sewage System |
| Size Total Text | Under 1 Acre |
| Zoning Type | Unknown |
Rooms
| Level | Type | Length | Width | Dimensions |
|---|---|---|---|---|
| Main Level | Other | 8'2'' x 4'7'' | ||
| Main Level | Full Ensuite Bathroom | Measurements not available | ||
| Main Level | Primary Bedroom | 11'10'' x 15' | ||
| Main Level | Dining Nook | 8'2'' x 5'3'' | ||
| Main Level | Laundry Room | 7'10'' x 9'5'' | ||
| Main Level | Dining Room | 10'9'' x 5' | ||
| Main Level | Kitchen | 10'9'' x 10' | ||
| Main Level | Living Room | 12' x 15' | ||
| Main Level | Bedroom | 11'3'' x 9'8'' | ||
| Main Level | Bedroom | 11'3'' x 9'8'' | ||
| Main Level | Full Bathroom | Measurements not available | ||
| Main Level | Foyer | 14'9'' x 5' |
https://www.realtor.ca/real-estate/28918973/100-aspen-drive-unit-6-sparwood-sparwood




























































