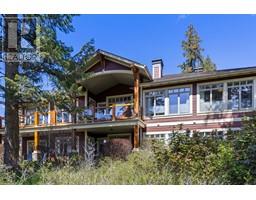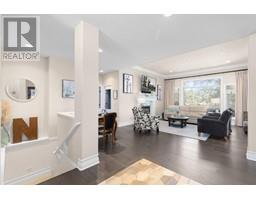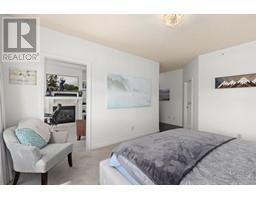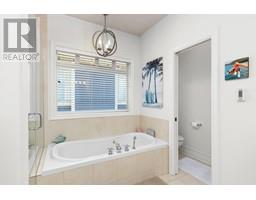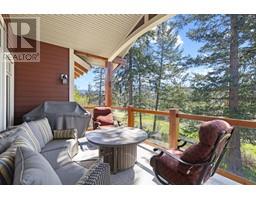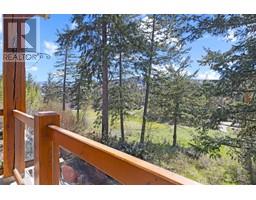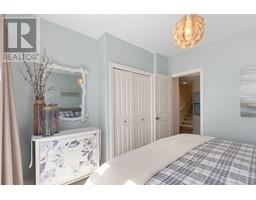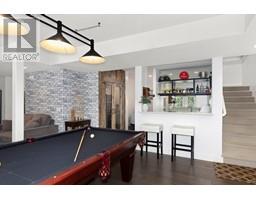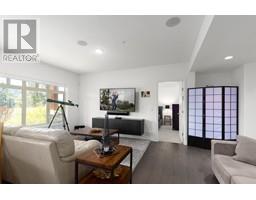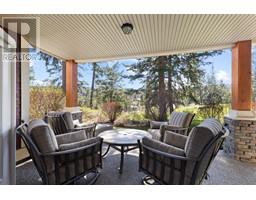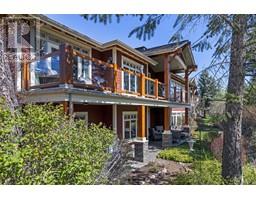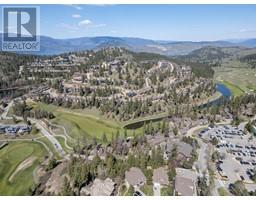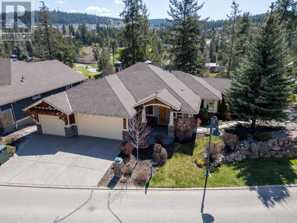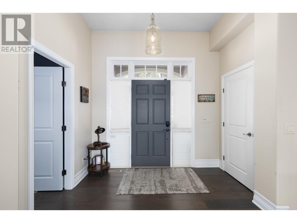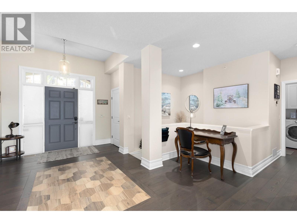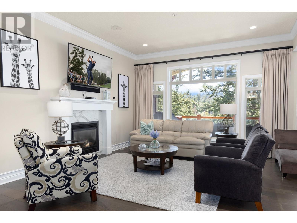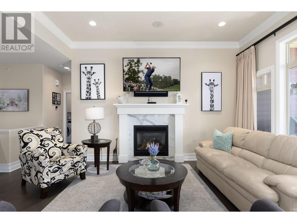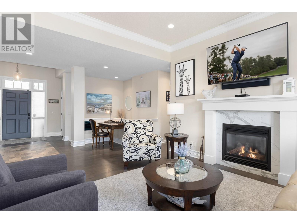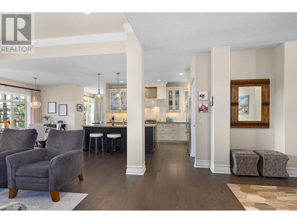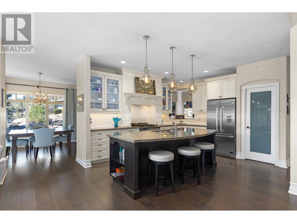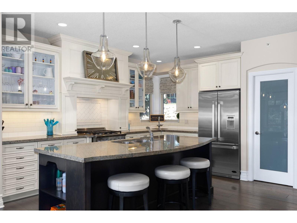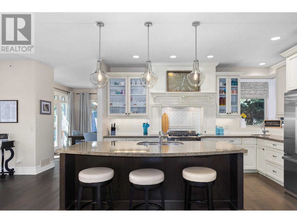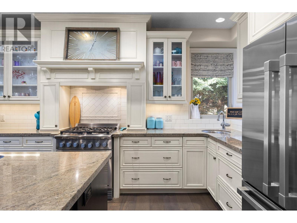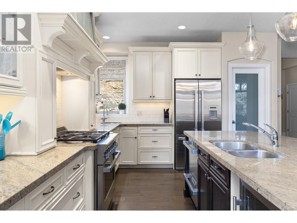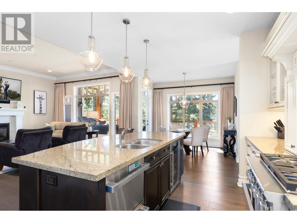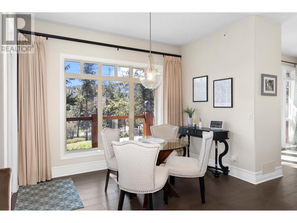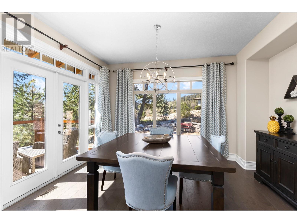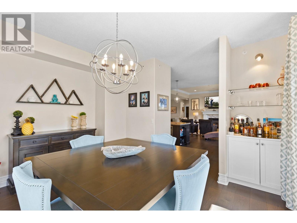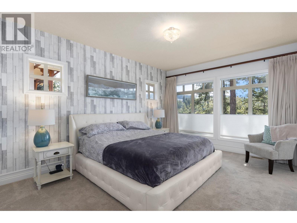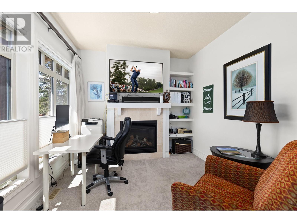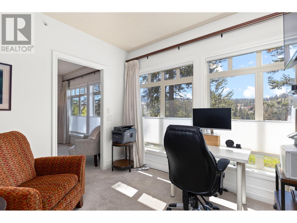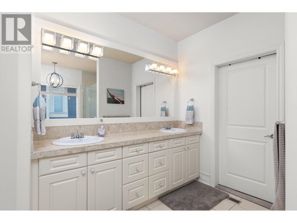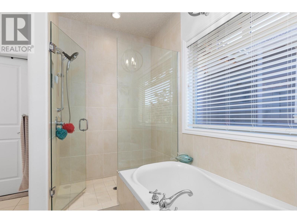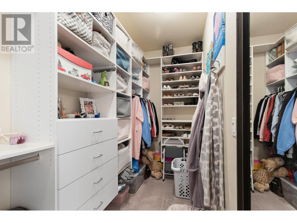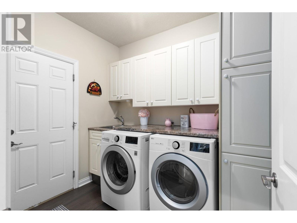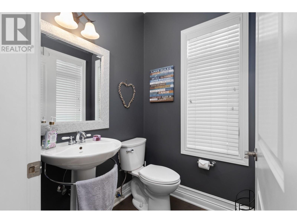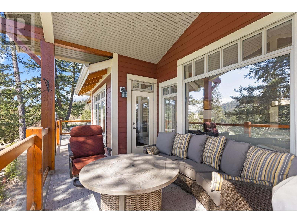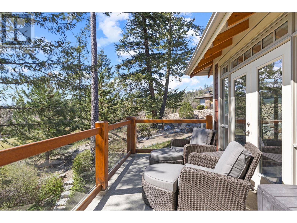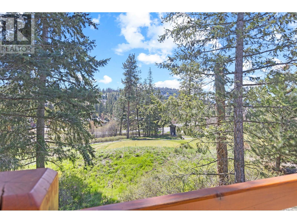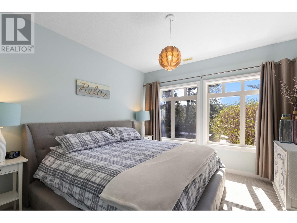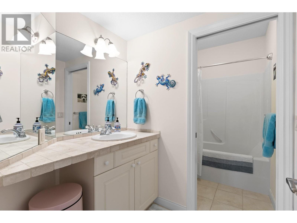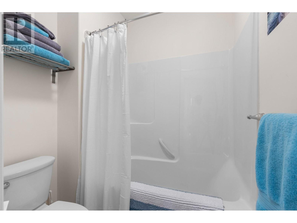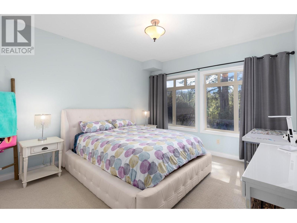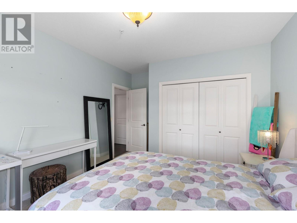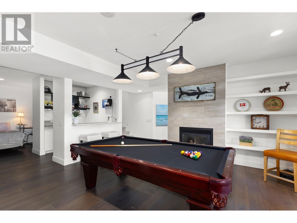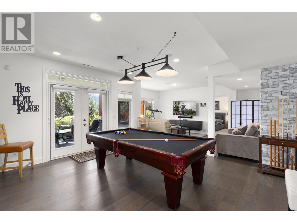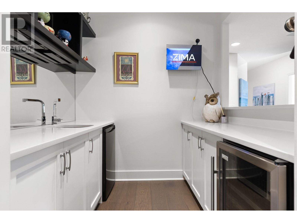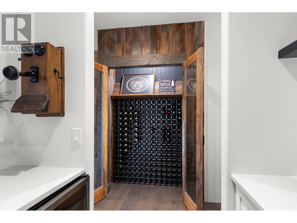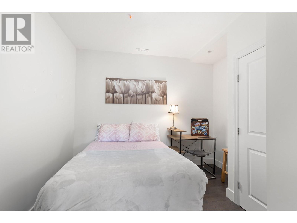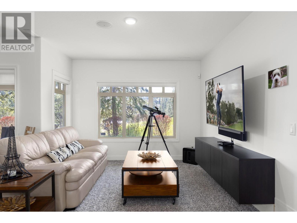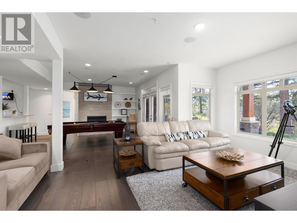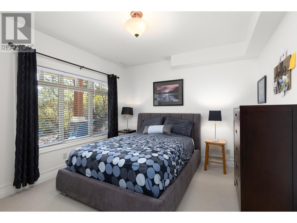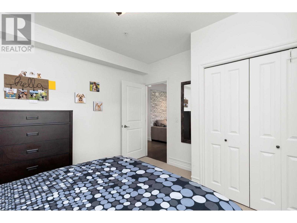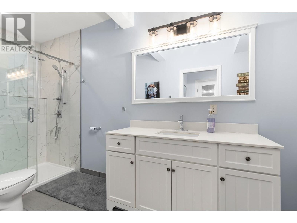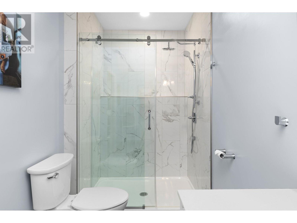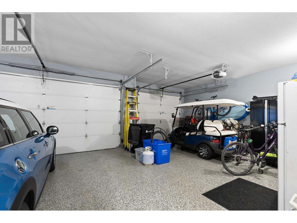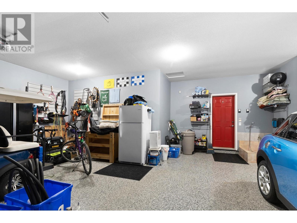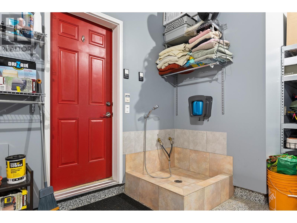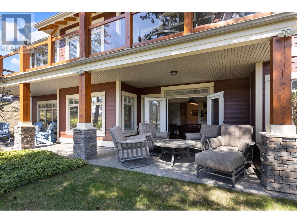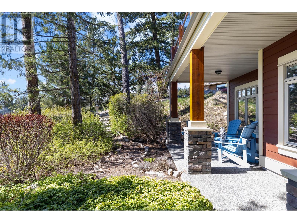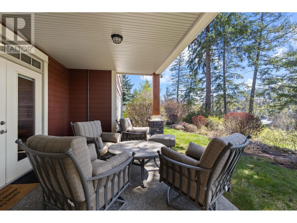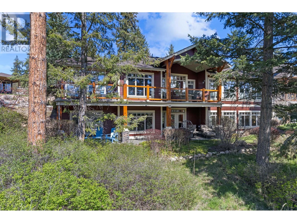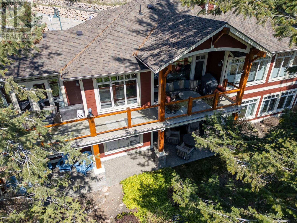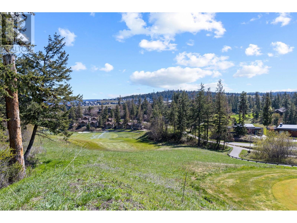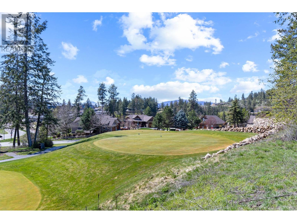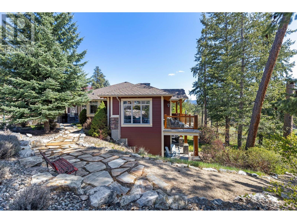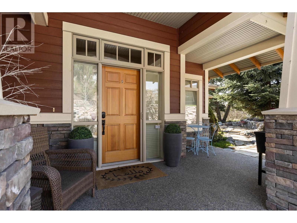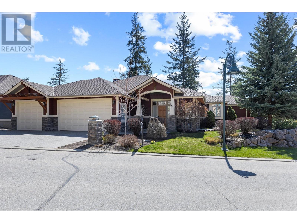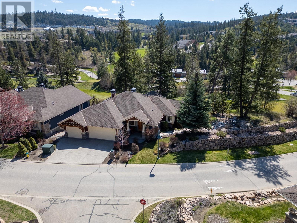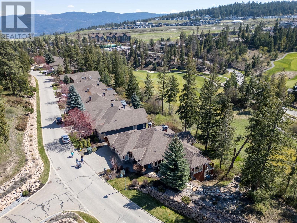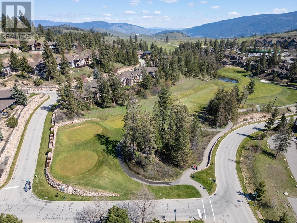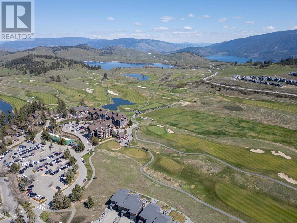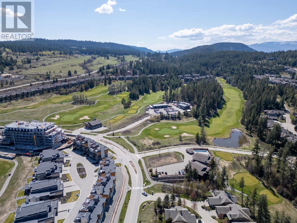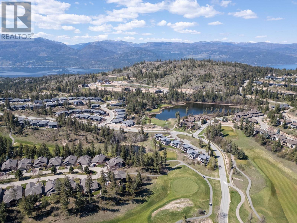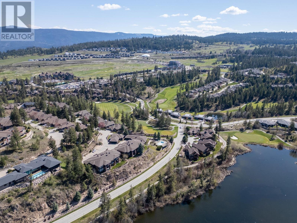100 Falcon Point Way, Vernon, British Columbia V1H 1V5 (26780386)
100 Falcon Point Way Vernon, British Columbia V1H 1V5
Interested?
Contact us for more information

Marc Perras
Personal Real Estate Corporation
www.sellingokanagan.com/

100 - 1553 Harvey Avenue
Kelowna, British Columbia V1Y 6G1
(250) 717-5000
(250) 861-8462
$1,625,000Maintenance,
$289.20 Monthly
Maintenance,
$289.20 MonthlyThis is living! This beautiful craftsman style walkout rancher backs onto the 16th tee box of the Ridge course at Predator, yet offers a private feel shrouded with trees and nature. The home is beautifully designed with a main floor footprint of almost 1950 sq. ft. The open Great Room concept and high ceilings create a wonderfully sized space yet also has a separate formal dining room which will make you feel like you are dining in the trees. The kitchen is complete with high end appliances and a large island and loads of counter space. Large windows throughout this home allow natural light to infuse the space, and bringing in a natural element. The Owner's suite has a very large ensuite, plus two walk-in closets as well as an attached den/office so one can work in serenity if needed. The lower level has 3 additional bedrooms and 2 more bathrooms, allowing guests to have some privacy too. The perfect rec room is massive and features a wet bar plus wine cellar making this home perfect for entertaining. There is a triple attached garage with epoxy floors, dog wash and comes complete with a golf cart. At the rear of the home outdoor areas abound with seating areas to take it all in! Current owner is also offering a Phase 2 Homeowner Golf Membership (new owner to pay transfer fee) and may be willing to include some of the furnishings. Come make Predator Ridge your new home and enjoy all this world class 4 season resort community has to offer. Measurements from iGuide. (id:26472)
Property Details
| MLS® Number | 10310279 |
| Property Type | Single Family |
| Neigbourhood | Predator Ridge |
| Amenities Near By | Golf Nearby |
| Features | Private Setting, Central Island |
| Parking Space Total | 6 |
| View Type | Mountain View, Valley View, View (panoramic) |
Building
| Bathroom Total | 4 |
| Bedrooms Total | 4 |
| Appliances | Refrigerator, Dishwasher, Dryer, Range - Gas, Microwave, Washer |
| Architectural Style | Ranch |
| Basement Type | Full |
| Constructed Date | 2004 |
| Construction Style Attachment | Detached |
| Cooling Type | Central Air Conditioning |
| Exterior Finish | Concrete, Stone, Composite Siding |
| Fire Protection | Sprinkler System-fire, Security System, Smoke Detector Only |
| Fireplace Present | Yes |
| Fireplace Type | Insert |
| Flooring Type | Carpeted, Hardwood, Tile |
| Half Bath Total | 1 |
| Heating Type | Forced Air, See Remarks |
| Roof Material | Asphalt Shingle |
| Roof Style | Unknown |
| Stories Total | 2 |
| Size Interior | 3512 Sqft |
| Type | House |
| Utility Water | Municipal Water |
Parking
| Attached Garage | 3 |
Land
| Acreage | No |
| Land Amenities | Golf Nearby |
| Landscape Features | Landscaped, Underground Sprinkler |
| Sewer | Municipal Sewage System |
| Size Frontage | 169 Ft |
| Size Irregular | 0.28 |
| Size Total | 0.28 Ac|under 1 Acre |
| Size Total Text | 0.28 Ac|under 1 Acre |
| Zoning Type | Unknown |
Rooms
| Level | Type | Length | Width | Dimensions |
|---|---|---|---|---|
| Lower Level | Bedroom | 15'1'' x 11'9'' | ||
| Lower Level | 4pc Bathroom | 11'2'' x 6'0'' | ||
| Lower Level | Bedroom | 11'5'' x 11'7'' | ||
| Lower Level | Den | 9'11'' x 10'9'' | ||
| Lower Level | 3pc Bathroom | 14'6'' x 5'2'' | ||
| Lower Level | Bedroom | 11'7'' x 12'7'' | ||
| Lower Level | Wine Cellar | 2'0'' x 5'0'' | ||
| Lower Level | Other | 6'2'' x 7'2'' | ||
| Lower Level | Recreation Room | 27'0'' x 29'9'' | ||
| Main Level | 2pc Bathroom | 5'1'' x 5'1'' | ||
| Main Level | Laundry Room | 8'0'' x 8'7'' | ||
| Main Level | Den | 10'2'' x 11'7'' | ||
| Main Level | 5pc Ensuite Bath | 12'4'' x 12' | ||
| Main Level | Primary Bedroom | 15'10'' x 12'2'' | ||
| Main Level | Dining Room | 13'7'' x 13'11'' | ||
| Main Level | Dining Nook | 11'10'' x 11'0'' | ||
| Main Level | Kitchen | 14'3'' x 13'3'' | ||
| Main Level | Living Room | 27'3'' x 18'7'' | ||
| Main Level | Foyer | 9'9'' x 5'4'' |
https://www.realtor.ca/real-estate/26780386/100-falcon-point-way-vernon-predator-ridge


