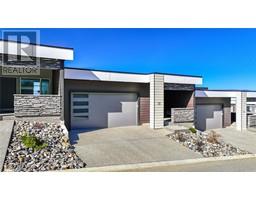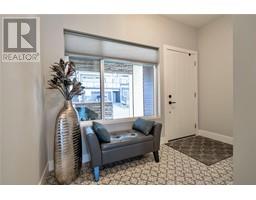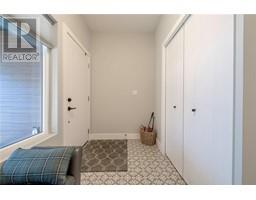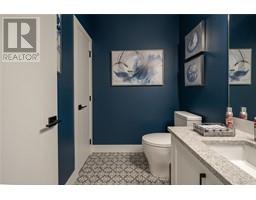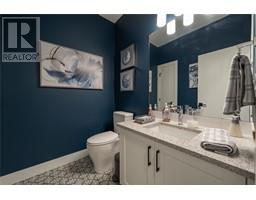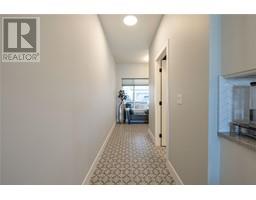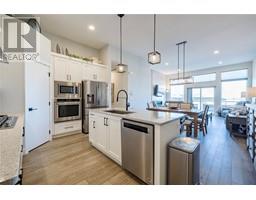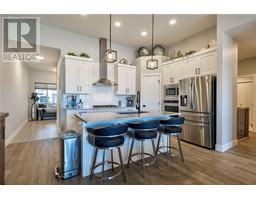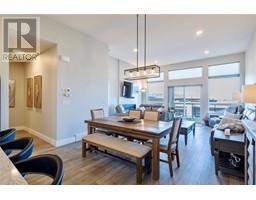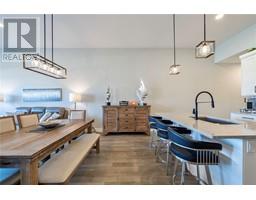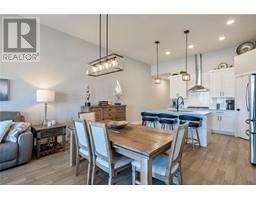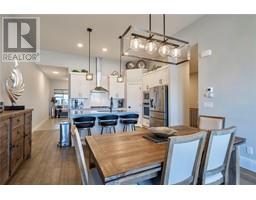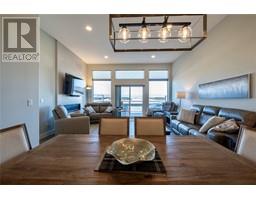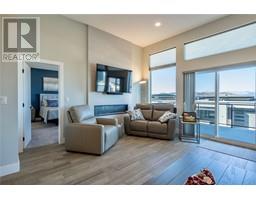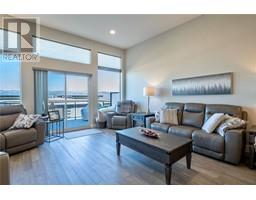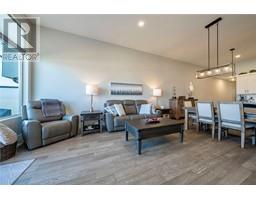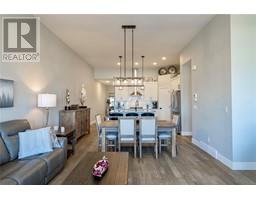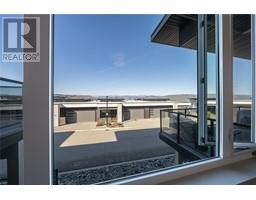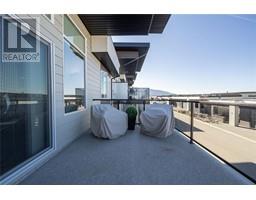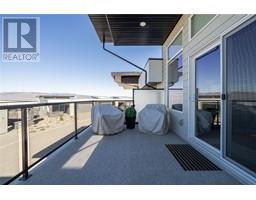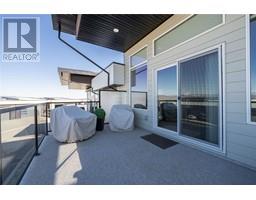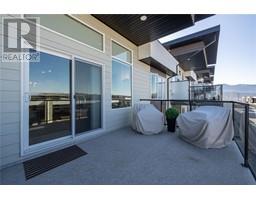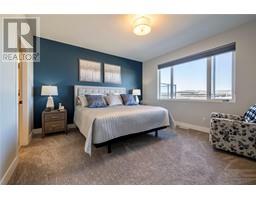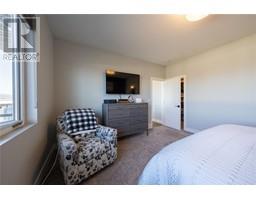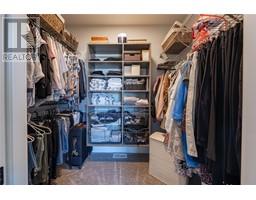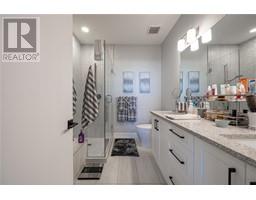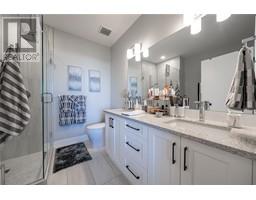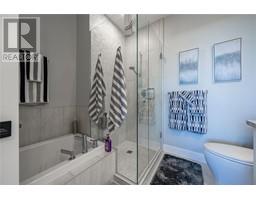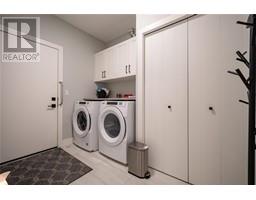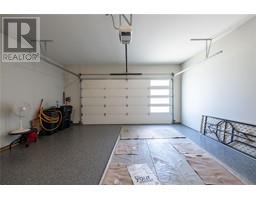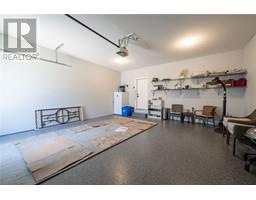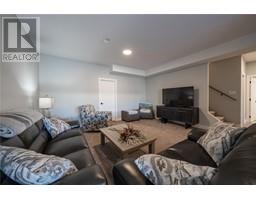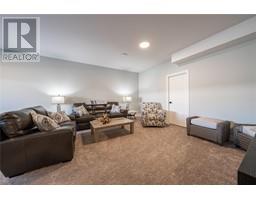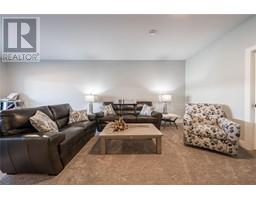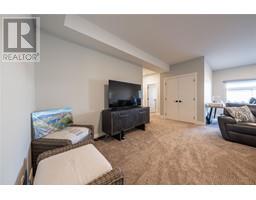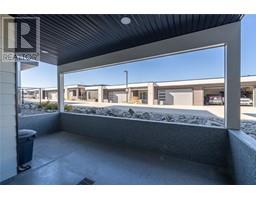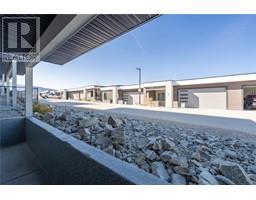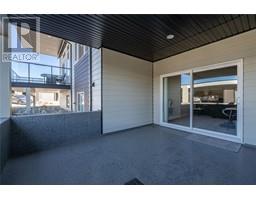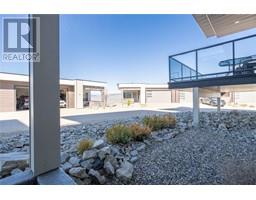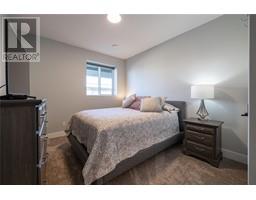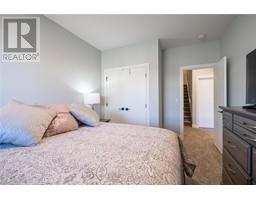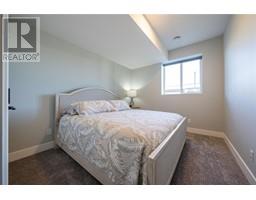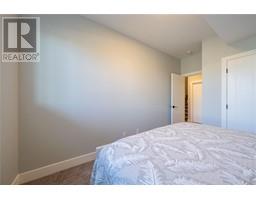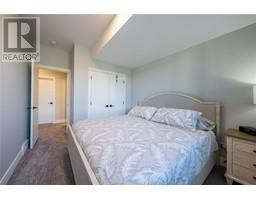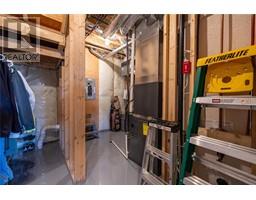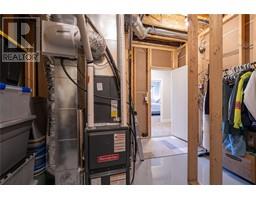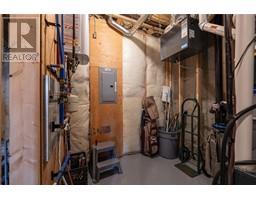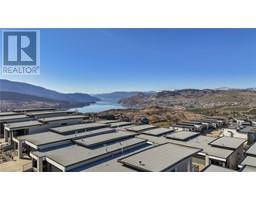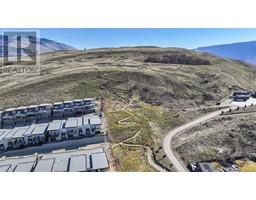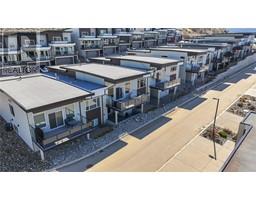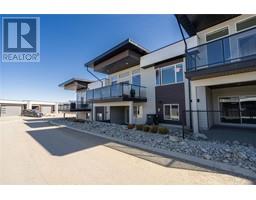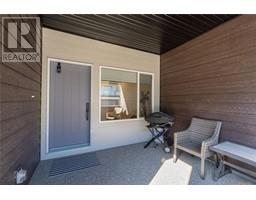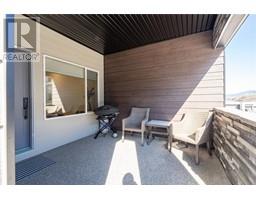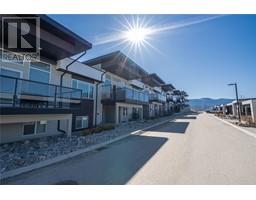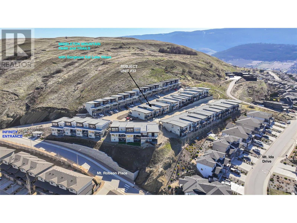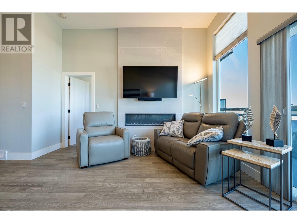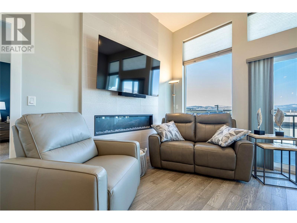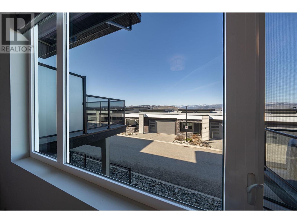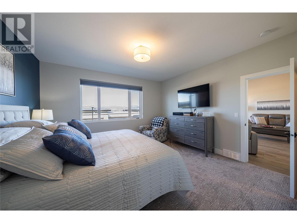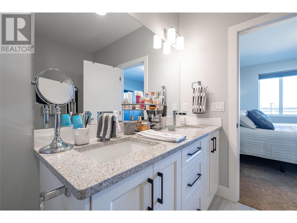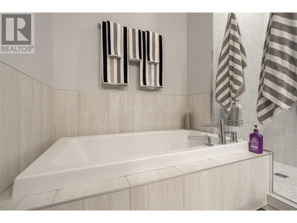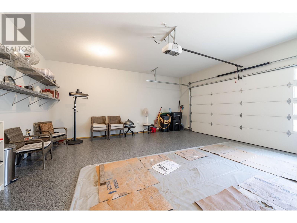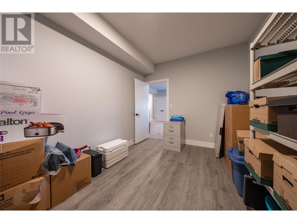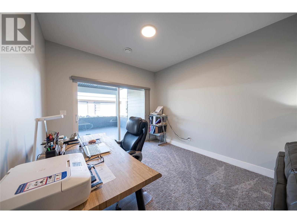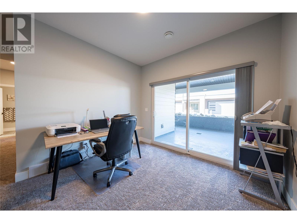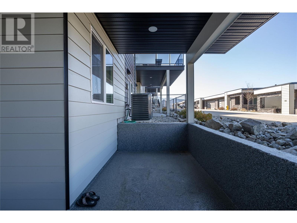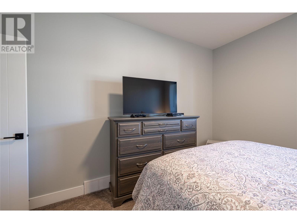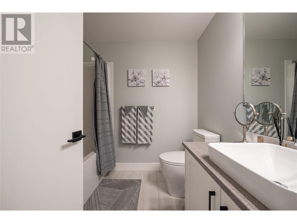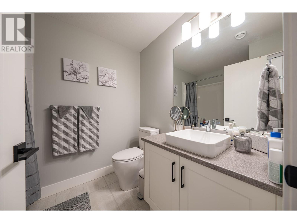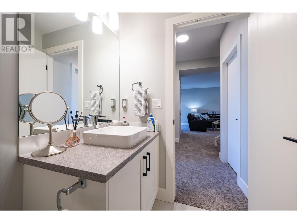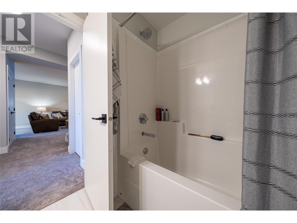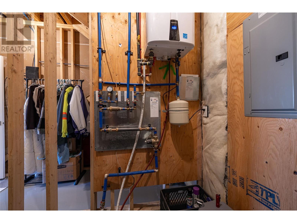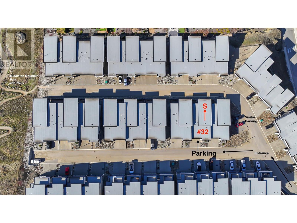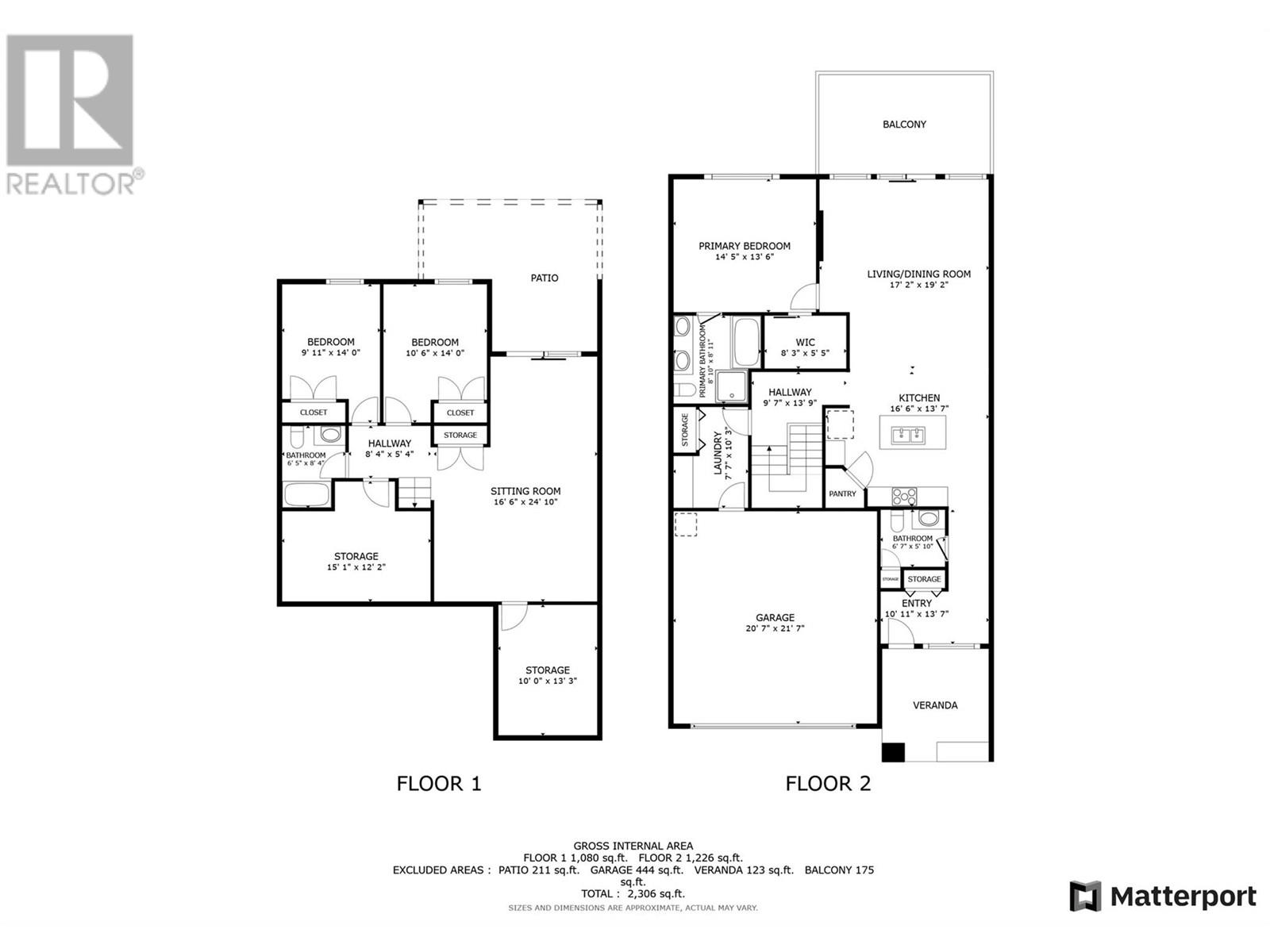1000 Mt.robson Place Unit# 32, Vernon, British Columbia V1B 4G2 (26647454)
1000 Mt.robson Place Unit# 32 Vernon, British Columbia V1B 4G2
Interested?
Contact us for more information

Maria Besso
Personal Real Estate Corporation
https://www.youtube.com/embed/IO-x4rYhjJ4
www.besso.ca/
https://www.facebook.com/mariabessoremax
https://www.linkedin.com/in/maria-besso-6b594922/
https://twitter.com/mariabessoremax
https://www.instagram.com/mariabessoremax/

5603 27th Street
Vernon, British Columbia V1T 8Z5
(250) 549-4161
(250) 549-7007
https://www.remaxvernon.com/
$819,900Maintenance, Reserve Fund Contributions, Insurance, Ground Maintenance, Property Management, Other, See Remarks, Sewer, Waste Removal, Water
$357 Monthly
Maintenance, Reserve Fund Contributions, Insurance, Ground Maintenance, Property Management, Other, See Remarks, Sewer, Waste Removal, Water
$357 MonthlyLike new, 2021 built, luxurious, low maintenance, townhouse on Middleton Mountain, right next to beautiful walking trails. Upgraded to the max, with granite counter tops throughout, and larger double sink, higher end Fridge, gas cooktop, with hood fan and tile backsplash, garburator, tile from floor to ceiling around the electric fireplace, epoxy floors in the garage,Utility room and the back patio. All new window coverings installed. Beautifully appointed, move in ready, rancher style townhouse, with mountain views, and walk out basement. Large double garage with full size driveway. Don't miss out, priced below assessment, 90 day possession is preferred. (id:26472)
Property Details
| MLS® Number | 10307418 |
| Property Type | Single Family |
| Neigbourhood | Middleton Mountain Vernon |
| Community Name | INFINITY |
| Amenities Near By | Golf Nearby, Park, Recreation, Ski Area |
| Community Features | Pet Restrictions, Pets Allowed With Restrictions, Rentals Allowed |
| Features | Cul-de-sac, Private Setting, Central Island, Balcony |
| Parking Space Total | 4 |
| Road Type | Cul De Sac |
| View Type | Mountain View |
Building
| Bathroom Total | 3 |
| Bedrooms Total | 3 |
| Appliances | Refrigerator, Dishwasher, Cooktop - Gas, Microwave, Hood Fan, Washer & Dryer, Oven - Built-in |
| Architectural Style | Ranch |
| Basement Type | Full |
| Constructed Date | 2021 |
| Construction Style Attachment | Attached |
| Cooling Type | Central Air Conditioning |
| Exterior Finish | Stone, Stucco, Composite Siding |
| Fire Protection | Controlled Entry, Smoke Detector Only |
| Fireplace Fuel | Electric |
| Fireplace Present | Yes |
| Fireplace Type | Unknown |
| Flooring Type | Carpeted, Hardwood, Tile |
| Half Bath Total | 1 |
| Heating Type | Forced Air, See Remarks |
| Roof Material | Other |
| Roof Style | Unknown |
| Stories Total | 2 |
| Size Interior | 2259 Sqft |
| Type | Row / Townhouse |
| Utility Water | Municipal Water |
Parking
| Attached Garage | 2 |
Land
| Acreage | No |
| Land Amenities | Golf Nearby, Park, Recreation, Ski Area |
| Landscape Features | Landscaped |
| Sewer | Municipal Sewage System |
| Size Total Text | Under 1 Acre |
| Zoning Type | Residential |
Rooms
| Level | Type | Length | Width | Dimensions |
|---|---|---|---|---|
| Basement | Utility Room | 15'1'' x 12'2'' | ||
| Basement | Storage | 10'0'' x 13'3'' | ||
| Basement | Family Room | 24'10'' x 16'6'' | ||
| Basement | Other | 8'4'' x 5'4'' | ||
| Basement | Full Bathroom | 6'5'' x 8'4'' | ||
| Basement | Bedroom | 10'6'' x 14'0'' | ||
| Basement | Bedroom | 10'6'' x 14'0'' | ||
| Main Level | Laundry Room | 7'7'' x 10'3'' | ||
| Main Level | Foyer | 10'11'' x 13'7'' | ||
| Main Level | 2pc Bathroom | 6'7'' x 5'10'' | ||
| Main Level | 5pc Ensuite Bath | 8'11'' x 8'10'' | ||
| Main Level | Primary Bedroom | 14'5'' x 13'6'' | ||
| Main Level | Dining Room | 14'3'' x 10'5'' | ||
| Main Level | Living Room | 17'2'' x 13'9'' | ||
| Main Level | Kitchen | 16'6'' x 9'3'' |


