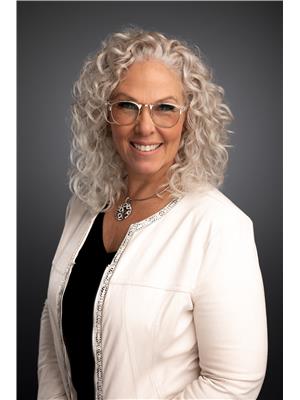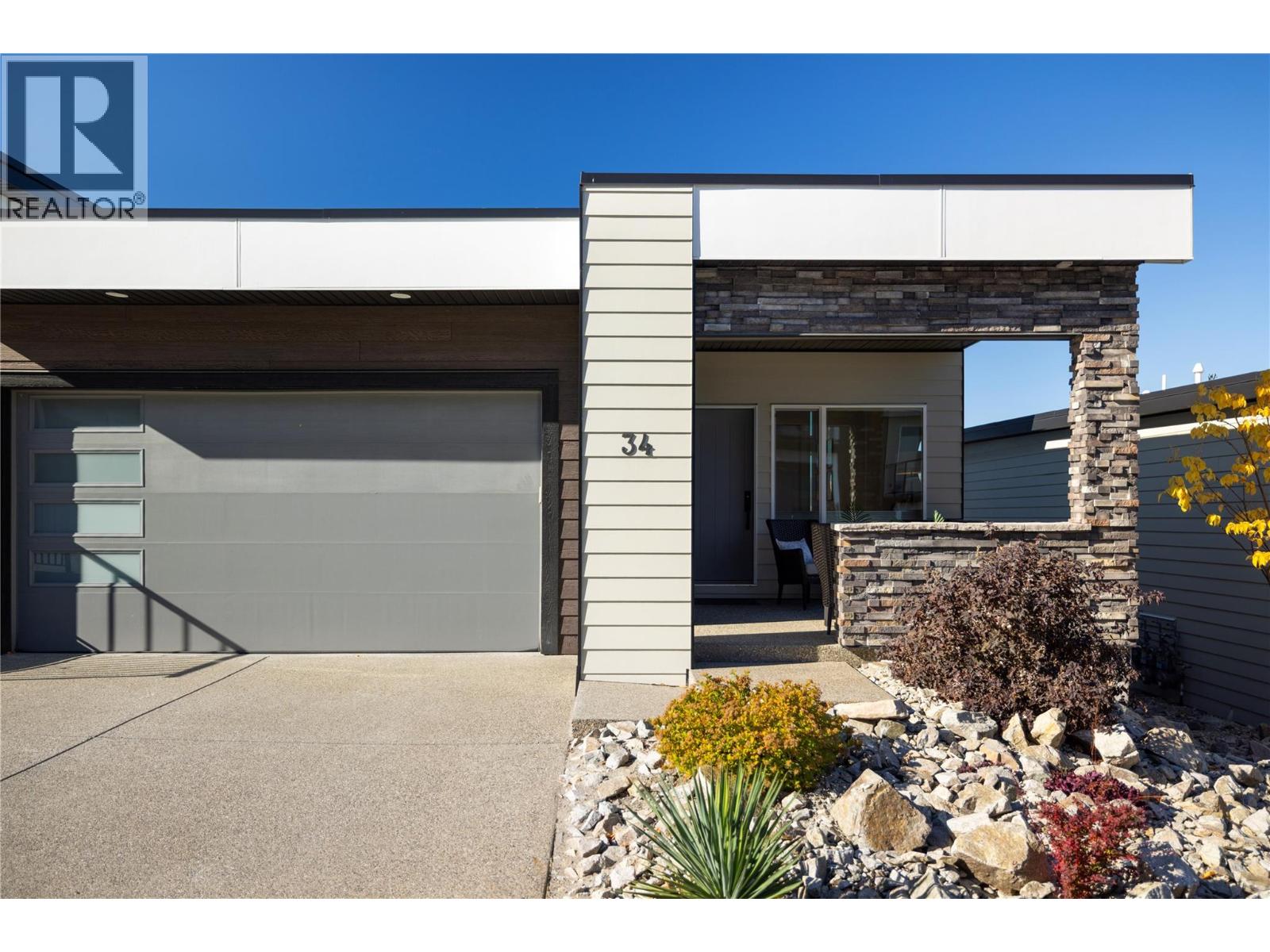1000 Mt Robson Place Unit# 34, Vernon, British Columbia V1B 4G2 (28999196)
1000 Mt Robson Place Unit# 34 Vernon, British Columbia V1B 4G2
Interested?
Contact us for more information

Kim Heizmann
Personal Real Estate Corporation
www.kimheizmann.ca/
https://www.facebook.com/okanaganrealestatekimheizmann
ca.linkedin.com/in/kimheizmann
https://twitter.com/KimHeizmann
https://instagram.com/KimHeizmann

473 Bernard Avenue
Kelowna, British Columbia V1Y 6N8
(250) 861-5122
(250) 861-5722
www.realestatesage.ca/
$789,000Maintenance, Reserve Fund Contributions, Insurance, Ground Maintenance, Property Management, Other, See Remarks, Sewer, Waste Removal, Water
$411.54 Monthly
Maintenance, Reserve Fund Contributions, Insurance, Ground Maintenance, Property Management, Other, See Remarks, Sewer, Waste Removal, Water
$411.54 MonthlyBeautifully finished and move-in ready, this stunning home offers over 2,400 sq ft of thoughtfully designed living space with quality upgrades throughout. The open-concept main floor features a dramatic floor-to-ceiling tile fireplace and panoramic mountain views with a peek-a-boo lake view from the living room balcony. The kitchen showcases extended upper cabinets, a subway tile backsplash, granite countertops, stainless steel KitchenAid appliances, and a large island with a double sink and breakfast bar. Thoughtful touches include a walk-in pantry, a welcoming foyer, and a well sized dining area off the kitchen for easy hosting. The primary suite offers a generous walk-in closet and a luxurious 5-pc ensuite with a glass shower and soaker tub. The laundry room includes custom cabinetry and shelving, and the powder room features granite counters. Downstairs, you’ll find two spacious bedrooms, a full bath, a den or office space, and a bright rec room that opens onto a large patio, perfect for entertaining. Additional highlights include high-end blinds and curtains throughout, a finished garage complete with built-in cabinets, storage systems, and an epoxy floor. The lower level's rec room suits movie nights, games, or a fitness zone. Enjoy outdoor living on the large patio, with space for seating, planters, and a barbecue. A beautifully maintained home with comfort, function, and style in every detail. (id:26472)
Open House
This property has open houses!
1:00 pm
Ends at:3:00 pm
Property Details
| MLS® Number | 10365418 |
| Property Type | Single Family |
| Neigbourhood | Middleton Mountain Vernon |
| Community Name | Infinity |
| Community Features | Pets Allowed, Pet Restrictions, Pets Allowed With Restrictions |
| Features | Central Island, Two Balconies |
| Parking Space Total | 4 |
| View Type | City View, Lake View, Mountain View |
Building
| Bathroom Total | 3 |
| Bedrooms Total | 3 |
| Appliances | Refrigerator, Dishwasher, Cooktop - Gas, Microwave, Washer & Dryer, Oven - Built-in |
| Constructed Date | 2020 |
| Construction Style Attachment | Attached |
| Cooling Type | Central Air Conditioning |
| Exterior Finish | Stucco, Other |
| Fire Protection | Smoke Detector Only |
| Fireplace Present | Yes |
| Fireplace Total | 1 |
| Fireplace Type | Insert |
| Flooring Type | Carpeted, Ceramic Tile, Laminate, Tile |
| Half Bath Total | 1 |
| Heating Type | See Remarks |
| Roof Material | Other |
| Roof Style | Unknown |
| Stories Total | 3 |
| Size Interior | 2469 Sqft |
| Type | Row / Townhouse |
| Utility Water | Municipal Water |
Parking
| Attached Garage | 2 |
Land
| Acreage | No |
| Sewer | Municipal Sewage System |
| Size Total Text | Under 1 Acre |
| Zoning Type | Unknown |
Rooms
| Level | Type | Length | Width | Dimensions |
|---|---|---|---|---|
| Basement | Utility Room | 14'9'' x 12'0'' | ||
| Basement | Full Bathroom | 6'6'' x 8'7'' | ||
| Basement | Bedroom | 10'6'' x 14'6'' | ||
| Basement | Bedroom | 9'11'' x 14'7'' | ||
| Basement | Den | 9'8'' x 13'6'' | ||
| Basement | Recreation Room | 16'6'' x 24'6'' | ||
| Main Level | Other | 21'3'' x 21'4'' | ||
| Main Level | Laundry Room | 7'0'' x 9'11'' | ||
| Main Level | Other | 7'10'' x 5'6'' | ||
| Main Level | Full Ensuite Bathroom | 8'7'' x 8'10'' | ||
| Main Level | Primary Bedroom | 14'5'' x 13'5'' | ||
| Main Level | Foyer | 10'6'' x 5'4'' | ||
| Main Level | Dining Room | 14'6'' x 9'9'' | ||
| Main Level | 2pc Bathroom | 6'3'' x 5'6'' | ||
| Main Level | Living Room | 17'1'' x 13'6'' | ||
| Main Level | Kitchen | 16'10'' x 9'10'' |






































































































