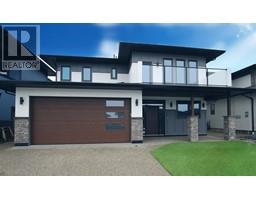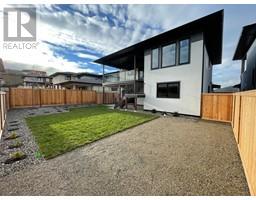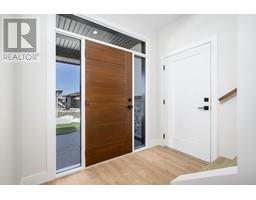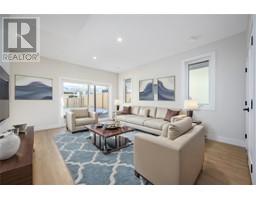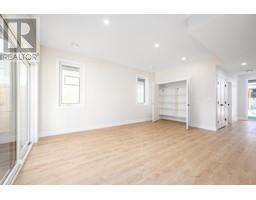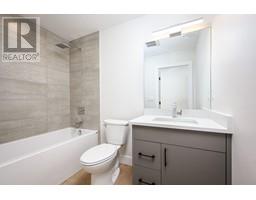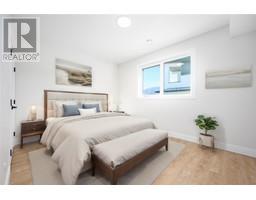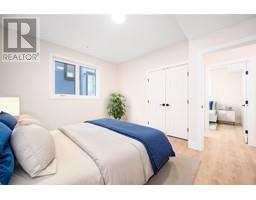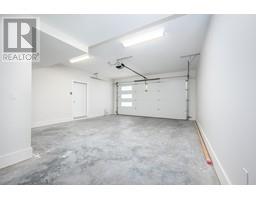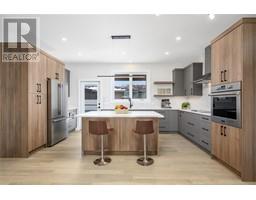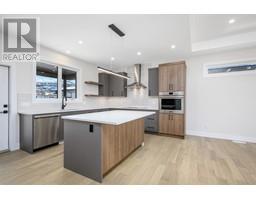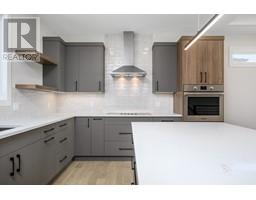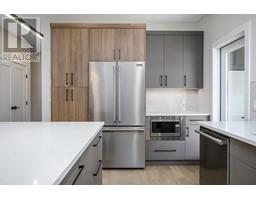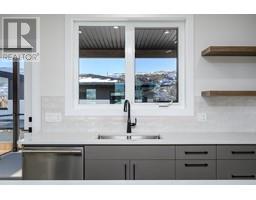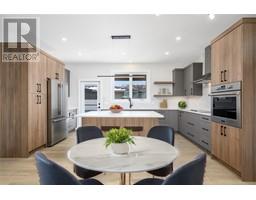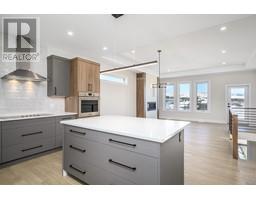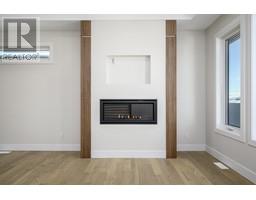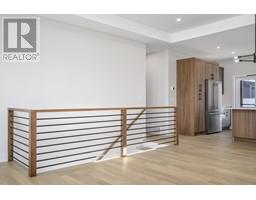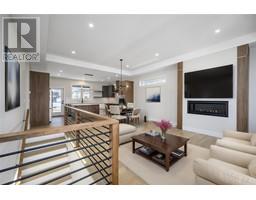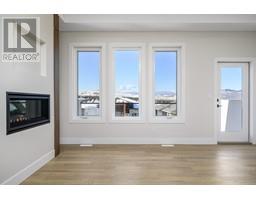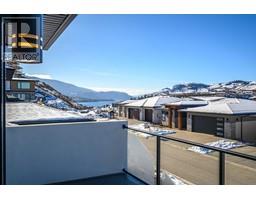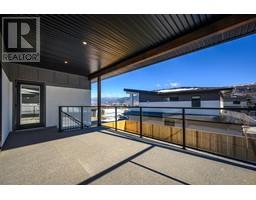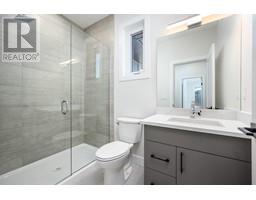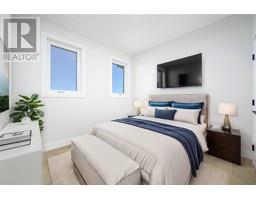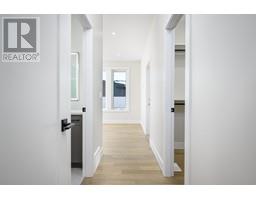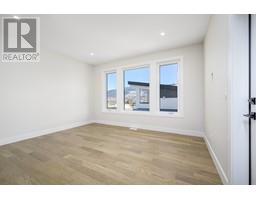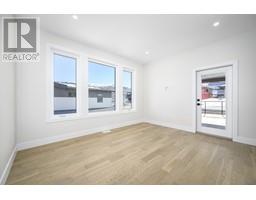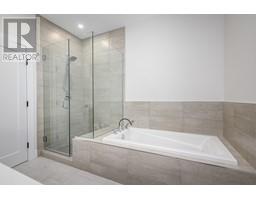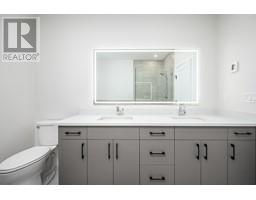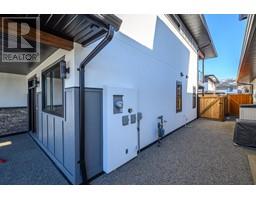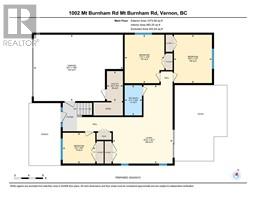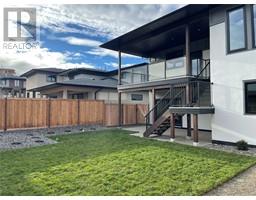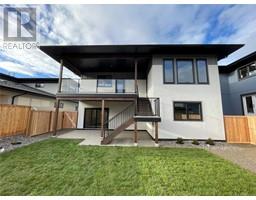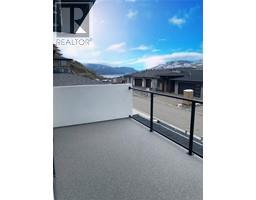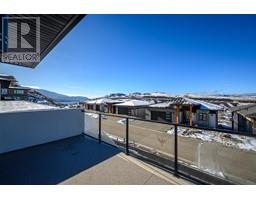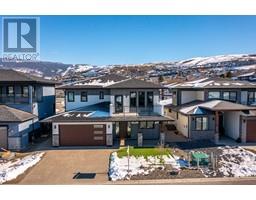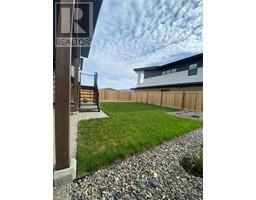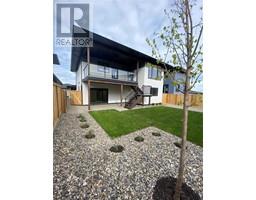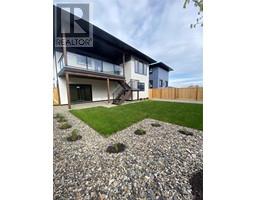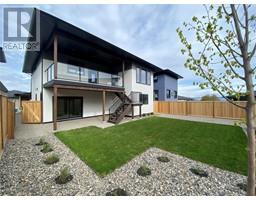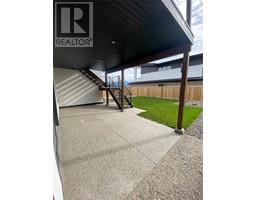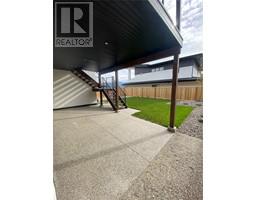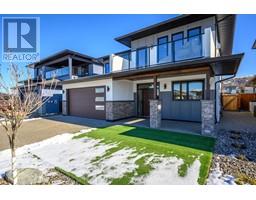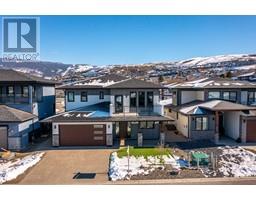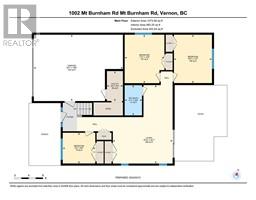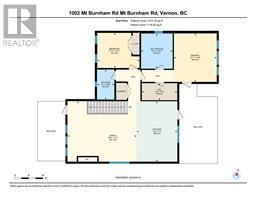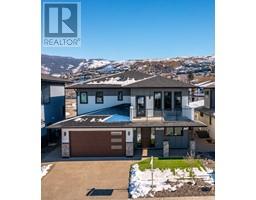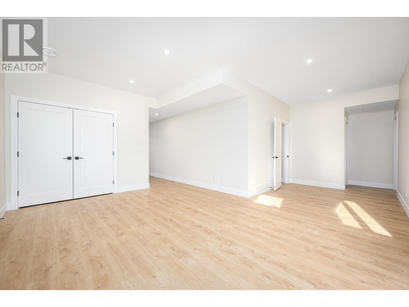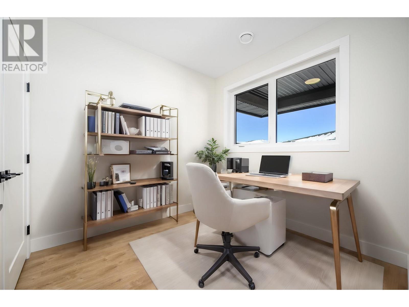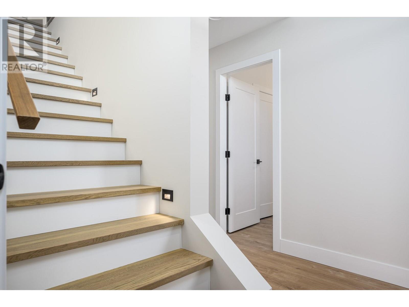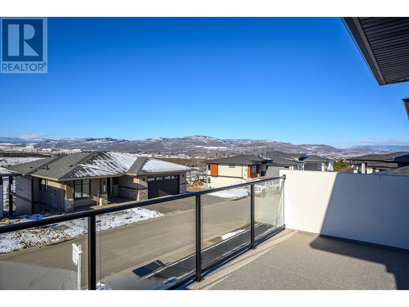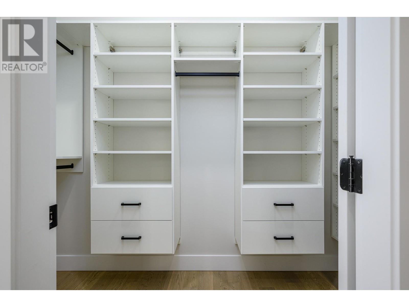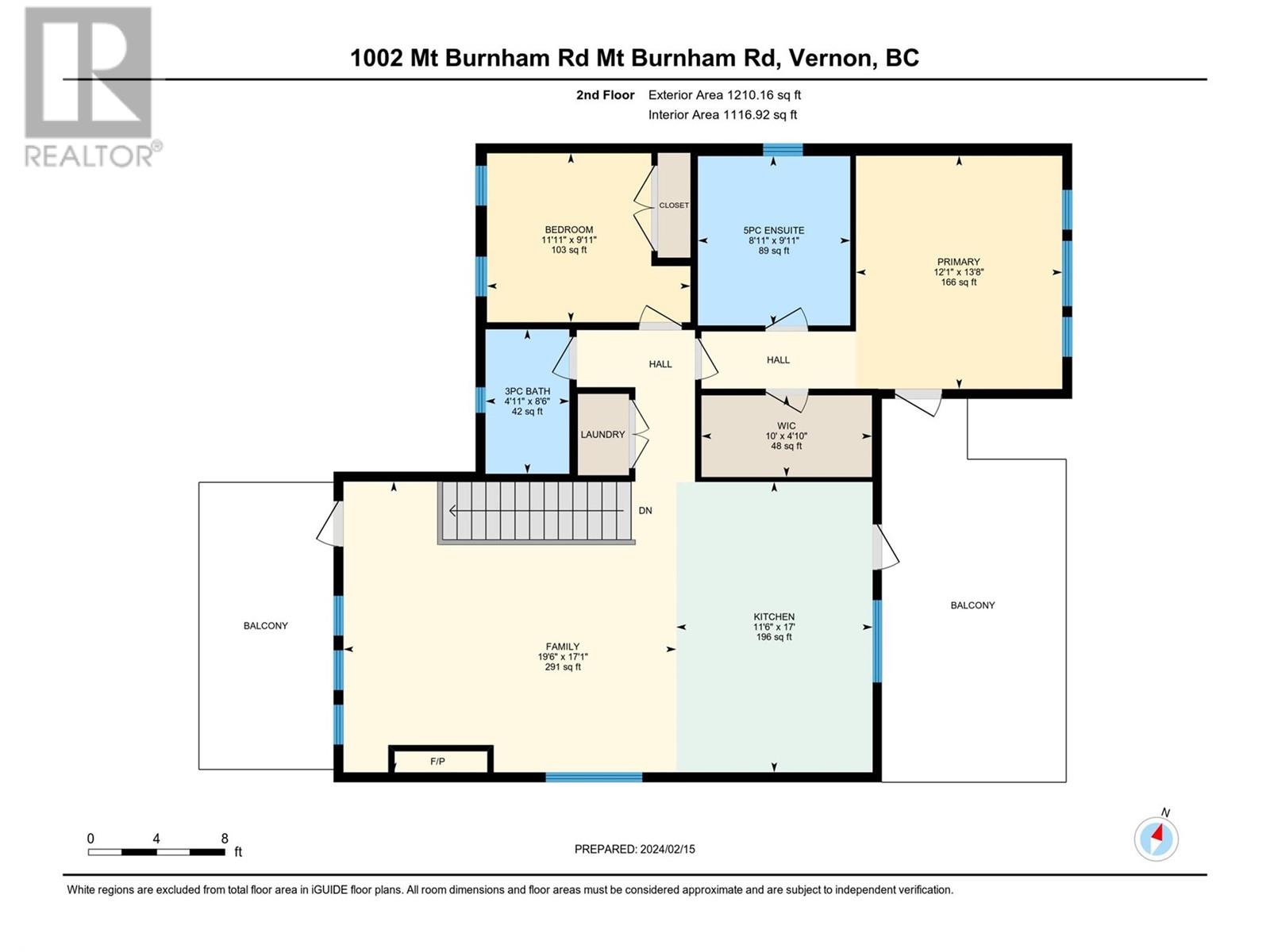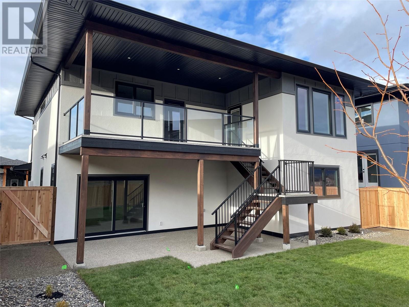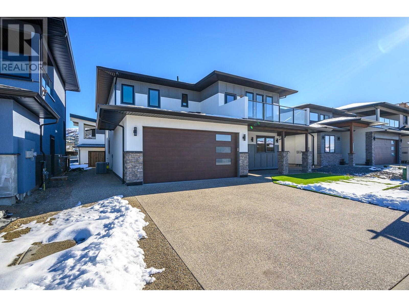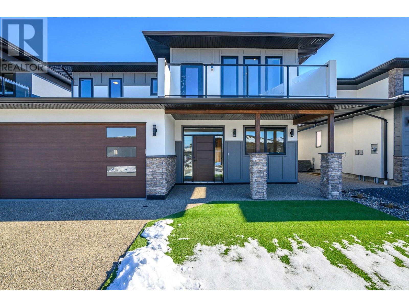1002 Mt Burnham Road, Vernon, British Columbia V1B 3V6 (26470314)
1002 Mt Burnham Road Vernon, British Columbia V1B 3V6
Interested?
Contact us for more information

Lindsay Siedmann
www.realestate-okanagan.com/

4007 - 32nd Street
Vernon, British Columbia V1T 5P2
(250) 545-5371
(250) 542-3381
$979,000
4 bedroom + office, 3 full bathroom home which combines the perfect blend of modern design and functionality. This BRAND NEW home, which resides on Middleton Mountain, displays quality craftsmanship throughout. The spacious kitchen holds an open floor plan with a large quartz island, induction cooktop and wall convection oven. Step out on to the covered back deck and enjoy the views of Sawicki Park! The Primary bedroom offers a 5-piece ensuite with double quartz vanity, heated floors, LED mirror, and an expansive walk-in closet. Direct access to the covered back patio. So many wonderful features including the hardwood floors, coffered ceilings, gas fireplace, central air and double garage. Enjoy the Kalamalka peek-a-boo lake-view off the front deck! The backyard is fully fenced, irrigated and landscaped. Wired for a hottub! 10 year Home Warranty in place. Prime location close to schools, parks, Kalamalka Beach and shopping centres. (id:26472)
Open House
This property has open houses!
10:00 am
Ends at:12:00 pm
OPEN HOUSE SUNDAY MAY 5, 10 am - 12 pm Come say HI to Michelle and check out this incredible home!
Property Details
| MLS® Number | 10303416 |
| Property Type | Single Family |
| Neigbourhood | Middleton Mountain Vernon |
| Amenities Near By | Golf Nearby, Public Transit, Park, Recreation, Schools, Shopping |
| Community Features | Family Oriented, Rural Setting |
| Features | Level Lot, Central Island, Balcony |
| Parking Space Total | 4 |
| View Type | Lake View, Mountain View, View (panoramic) |
Building
| Bathroom Total | 3 |
| Bedrooms Total | 4 |
| Appliances | Refrigerator, Dishwasher, Dryer, Range - Electric, Washer |
| Basement Type | Full |
| Constructed Date | 2023 |
| Construction Style Attachment | Detached |
| Cooling Type | Central Air Conditioning |
| Exterior Finish | Stucco |
| Fire Protection | Sprinkler System-fire, Controlled Entry, Smoke Detector Only |
| Fireplace Fuel | Gas |
| Fireplace Present | Yes |
| Fireplace Type | Unknown |
| Flooring Type | Hardwood, Laminate, Tile |
| Heating Type | Forced Air, Heat Pump, See Remarks |
| Roof Material | Asphalt Shingle |
| Roof Style | Unknown |
| Stories Total | 2 |
| Size Interior | 2251 Sqft |
| Type | House |
| Utility Water | Municipal Water |
Parking
| Attached Garage | 2 |
Land
| Access Type | Easy Access |
| Acreage | No |
| Fence Type | Fence |
| Land Amenities | Golf Nearby, Public Transit, Park, Recreation, Schools, Shopping |
| Landscape Features | Landscaped, Level, Underground Sprinkler |
| Sewer | Municipal Sewage System |
| Size Frontage | 47 Ft |
| Size Irregular | 0.11 |
| Size Total | 0.11 Ac|under 1 Acre |
| Size Total Text | 0.11 Ac|under 1 Acre |
| Zoning Type | Unknown |
Rooms
| Level | Type | Length | Width | Dimensions |
|---|---|---|---|---|
| Second Level | 4pc Bathroom | 8'9'' | ||
| Second Level | 4pc Bathroom | 8'11'' x 6'3'' | ||
| Second Level | Laundry Room | 6' x 8' | ||
| Second Level | Bedroom | 10'7'' x 9'8'' | ||
| Second Level | Living Room | 22'6'' x 13'1'' | ||
| Second Level | Kitchen | 5'5'' x 6'3'' | ||
| Second Level | 5pc Ensuite Bath | 9'3'' x 4'2'' | ||
| Second Level | Primary Bedroom | 14'8'' x 12'5'' | ||
| Main Level | Family Room | 12'6'' x 17'5'' | ||
| Main Level | Utility Room | 9'0'' x 5'0'' | ||
| Main Level | Bedroom | 11'6'' x 14'8'' | ||
| Main Level | Foyer | 9'0'' x 5'6'' | ||
| Main Level | Office | 10'0'' x 9'2'' | ||
| Main Level | Bedroom | 11'2'' x 14'8'' |
https://www.realtor.ca/real-estate/26470314/1002-mt-burnham-road-vernon-middleton-mountain-vernon


