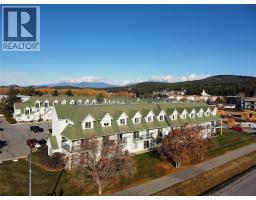1004 23 Avenue N Unit# 113, Cranbrook, British Columbia V1C 6P9 (28906075)
1004 23 Avenue N Unit# 113 Cranbrook, British Columbia V1C 6P9
Interested?
Contact us for more information

Jacquie King
https://www.instagram.com/jacquiekingrealestate/
131 7th Ave S
Cranbrook, British Columbia V1C 2J3
(833) 817-6506
https://www.exprealty.ca/
$269,900Maintenance,
$280.25 Monthly
Maintenance,
$280.25 MonthlyWelcome to the charming community of Kootenay Place! This bright and inviting ground-floor condo offers 2 spacious bedrooms and 2 bathrooms, thoughtfully laid out to maximize comfort and functionality. The well-appointed galley kitchen boasts ample cabinet space and a convenient dishwasher, making everyday living a little easier. The dining and living area flows seamlessly together, anchored by a cozy natural gas fireplace that creates a warm and welcoming atmosphere. Patio doors open to your own private outdoor space—perfect for enjoying your morning coffee, reading a book in the afternoon sun, or entertaining friends on a summer evening. Parking is effortless with your designated spot just steps from the front door, plus additional guest parking nearby for when company visits. For an added layer of practicality, a storage locker is available for your seasonal items or extra gear. Contact your REALTOR® today to see it for yourself! (id:26472)
Property Details
| MLS® Number | 10363708 |
| Property Type | Single Family |
| Neigbourhood | Cranbrook North |
| Community Name | Kootenay Place |
| Amenities Near By | Public Transit, Park, Recreation, Schools, Shopping |
| Storage Type | Storage, Locker |
Building
| Bathroom Total | 2 |
| Bedrooms Total | 2 |
| Constructed Date | 1996 |
| Construction Style Attachment | Attached |
| Exterior Finish | Vinyl Siding |
| Fireplace Fuel | Gas |
| Fireplace Present | Yes |
| Fireplace Total | 1 |
| Fireplace Type | Unknown |
| Half Bath Total | 1 |
| Heating Fuel | Electric |
| Heating Type | Baseboard Heaters |
| Roof Material | Metal |
| Roof Style | Unknown |
| Stories Total | 1 |
| Size Interior | 850 Sqft |
| Type | Row / Townhouse |
| Utility Water | Municipal Water |
Parking
| Additional Parking |
Land
| Access Type | Easy Access |
| Acreage | No |
| Land Amenities | Public Transit, Park, Recreation, Schools, Shopping |
| Sewer | Municipal Sewage System |
| Size Total Text | Under 1 Acre |
Rooms
| Level | Type | Length | Width | Dimensions |
|---|---|---|---|---|
| Main Level | Foyer | 8'2'' x 4'11'' | ||
| Main Level | Partial Bathroom | Measurements not available | ||
| Main Level | Full Bathroom | Measurements not available | ||
| Main Level | Bedroom | 10'8'' x 8'2'' | ||
| Main Level | Primary Bedroom | 11'11'' x 11'10'' | ||
| Main Level | Living Room | 19'1'' x 11'10'' | ||
| Main Level | Kitchen | 8'1'' x 8'5'' |
https://www.realtor.ca/real-estate/28906075/1004-23-avenue-n-unit-113-cranbrook-cranbrook-north


































































