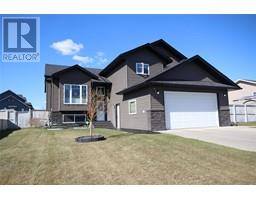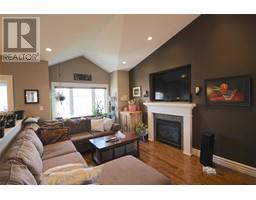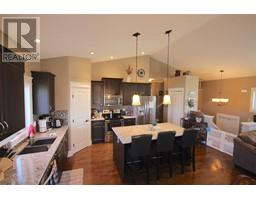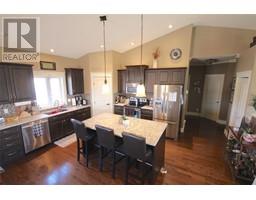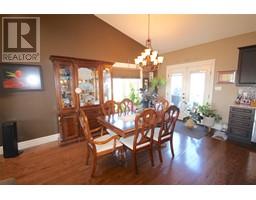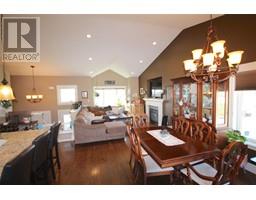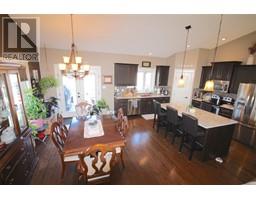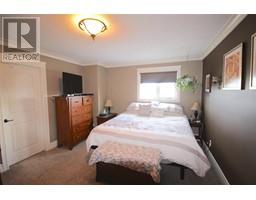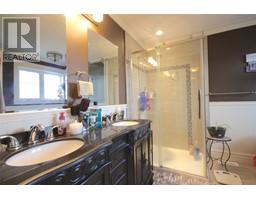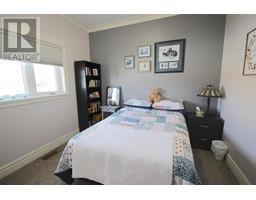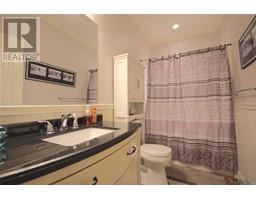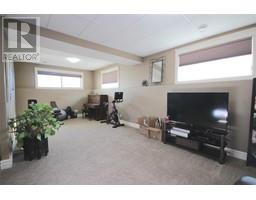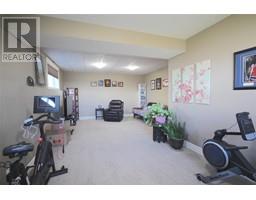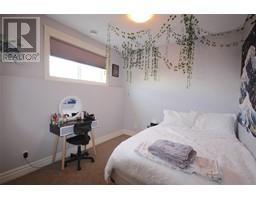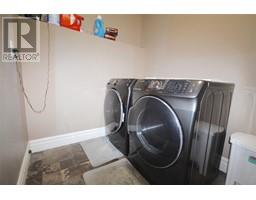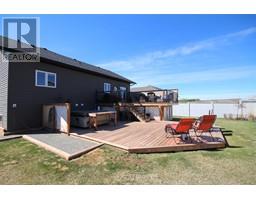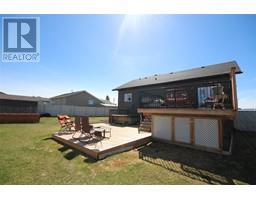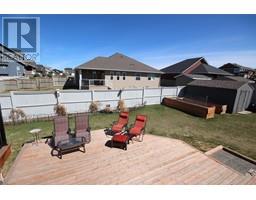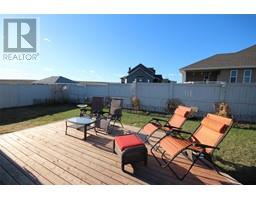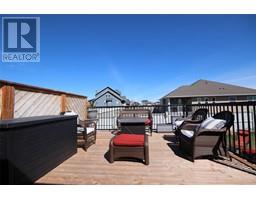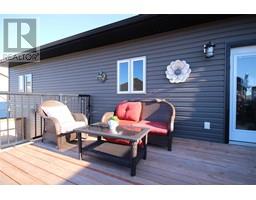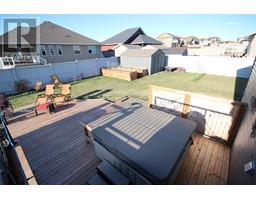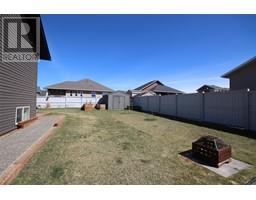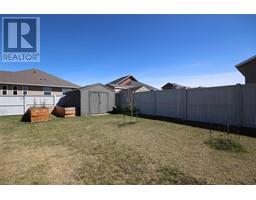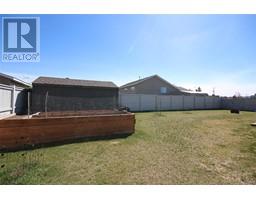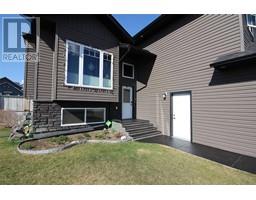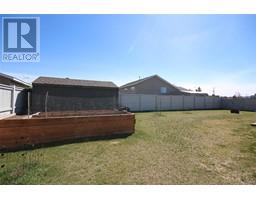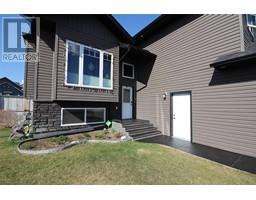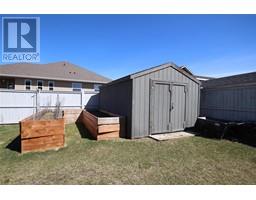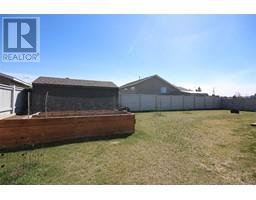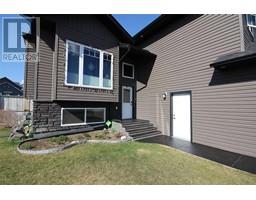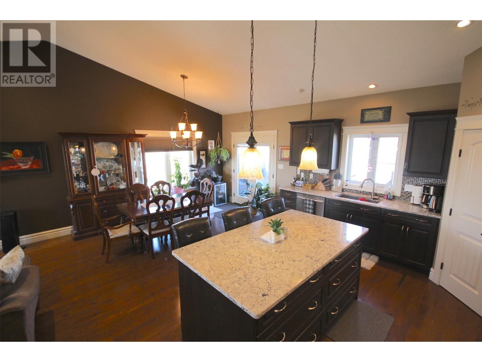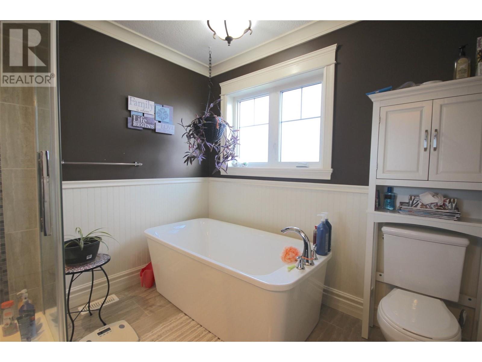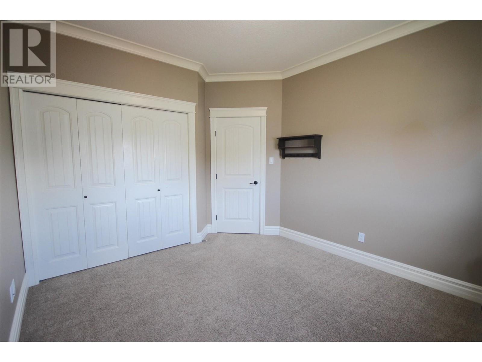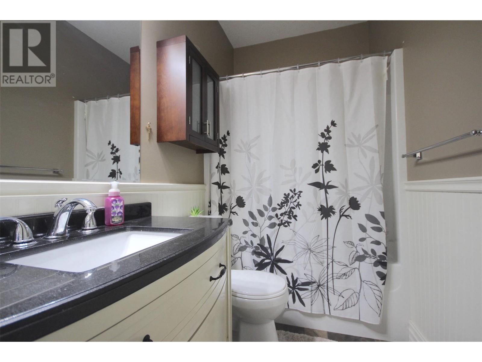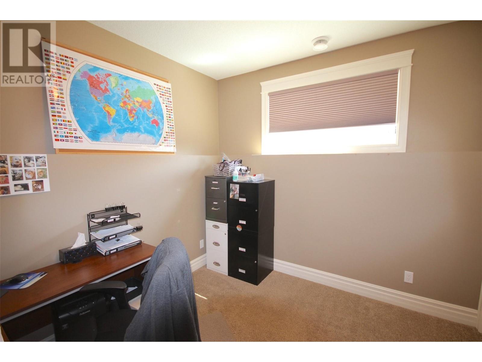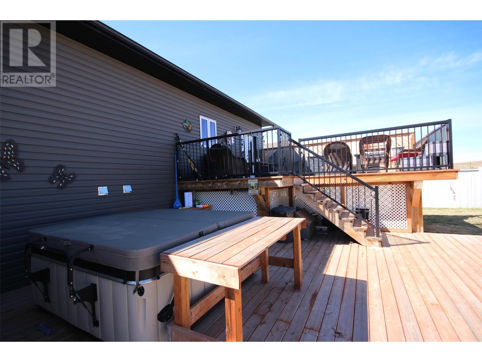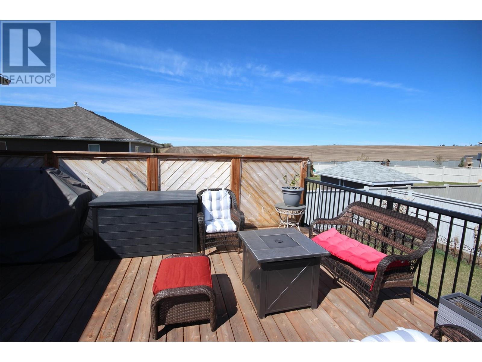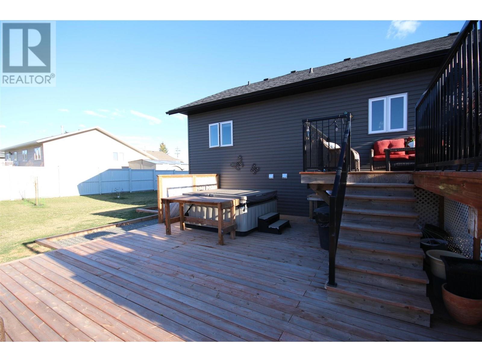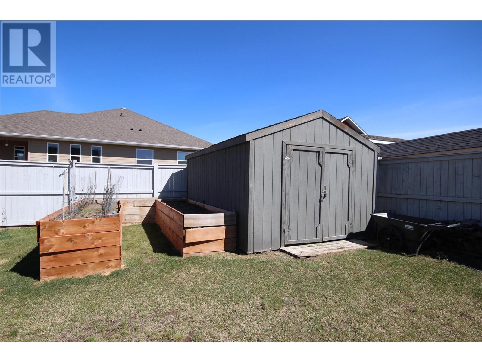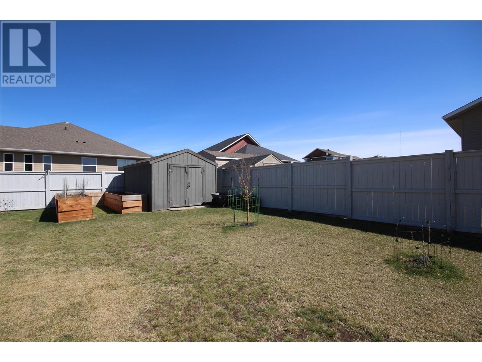1004 90 Avenue, Dawson Creek, British Columbia V1G 5B6 (26871469)
1004 90 Avenue Dawson Creek, British Columbia V1G 5B6
Interested?
Contact us for more information

Jeff Taylor
(250) 782-8180
www.jefftaylor.co/
10224 - 10th Street
Dawson Creek, British Columbia V1G 3T4
(250) 782-8181
www.dawsoncreekrealty.britishcolumbia.remax.ca/
$589,900
A beautiful executive home in one of Dawson Creek’s most desired locations, close to Frank Ross school! The main floor of this 5 bedroom, 3 bathroom home features an open concept design with vaulted ceilings, a gas fireplace in the living room, and a spacious dining room. The kitchen offers a large island, tile backsplash, quartz countertops, and stainless steel appliances. Two secondary bedrooms, and a four piece bathroom round out the rest of the main level. The spacious master bedroom is tucked away up the stairs and offers a walk in closet, and a 5 piece ensuite with his and hers sinks, a stand alone shower, and a soaker tub. The basement boasts a rec/living room, the laundry room, two more bedrooms, a 4 piece bathroom, and the utility room. Outside amongst the 88x125 fenced yard you will see a two tiered deck with a great view of the field, a hot tub, raised beds, a large shed, and a fire pit. Parking won’t be a concern with an attached double car garage, and a double concrete driveway. Call today! (id:26472)
Property Details
| MLS® Number | 10313578 |
| Property Type | Single Family |
| Neigbourhood | Dawson Creek |
| Amenities Near By | Park, Schools |
| Parking Space Total | 2 |
Building
| Bathroom Total | 3 |
| Bedrooms Total | 5 |
| Appliances | Refrigerator, Dishwasher, Dryer, Range - Electric, Microwave, Washer |
| Basement Type | Full |
| Constructed Date | 2013 |
| Construction Style Attachment | Detached |
| Exterior Finish | Vinyl Siding |
| Fire Protection | Security System |
| Fireplace Fuel | Gas |
| Fireplace Present | Yes |
| Fireplace Type | Unknown |
| Foundation Type | Concrete Block |
| Heating Type | Forced Air, See Remarks |
| Roof Material | Asphalt Shingle |
| Roof Style | Unknown |
| Stories Total | 2 |
| Size Interior | 2557 Sqft |
| Type | House |
| Utility Water | Municipal Water |
Parking
| Attached Garage | 2 |
Land
| Acreage | No |
| Land Amenities | Park, Schools |
| Sewer | Municipal Sewage System |
| Size Irregular | 0.25 |
| Size Total | 0.25 Ac|under 1 Acre |
| Size Total Text | 0.25 Ac|under 1 Acre |
| Zoning Type | Residential |
Rooms
| Level | Type | Length | Width | Dimensions |
|---|---|---|---|---|
| Second Level | 5pc Ensuite Bath | Measurements not available | ||
| Second Level | Primary Bedroom | 16'4'' x 12'2'' | ||
| Basement | Utility Room | 9'1'' x 12'7'' | ||
| Basement | Bedroom | 10'7'' x 9'4'' | ||
| Basement | Bedroom | 8'3'' x 10'2'' | ||
| Basement | 4pc Bathroom | Measurements not available | ||
| Basement | Laundry Room | 8'2'' x 5'9'' | ||
| Basement | Living Room | 25'6'' x 11'3'' | ||
| Main Level | Bedroom | 10'1'' x 9'9'' | ||
| Main Level | Bedroom | 10'8'' x 11'9'' | ||
| Main Level | 4pc Bathroom | Measurements not available | ||
| Main Level | Living Room | 11'6'' x 9'1'' | ||
| Main Level | Kitchen | 11'2'' x 8'5'' | ||
| Main Level | Dining Room | 12'9'' x 9'1'' |
https://www.realtor.ca/real-estate/26871469/1004-90-avenue-dawson-creek-dawson-creek


