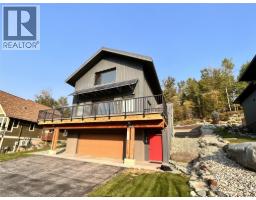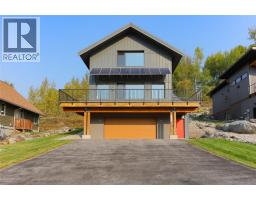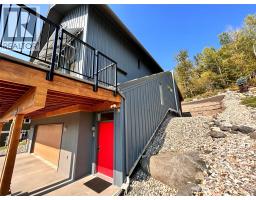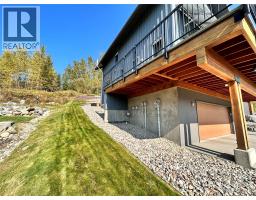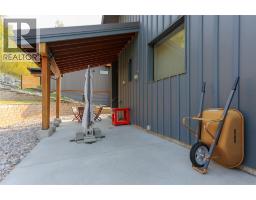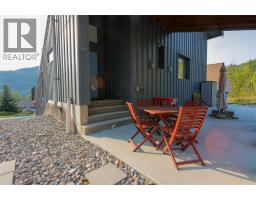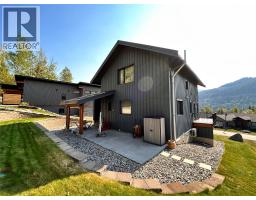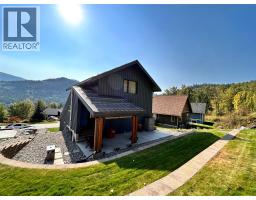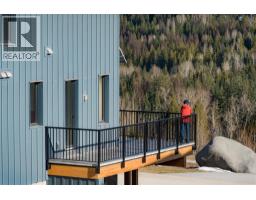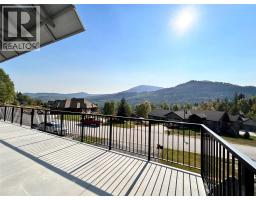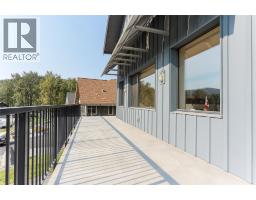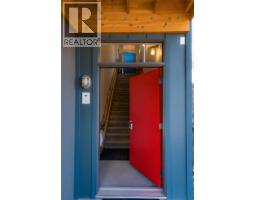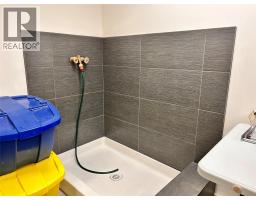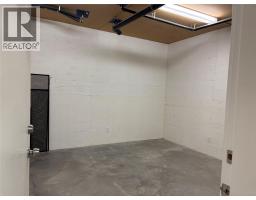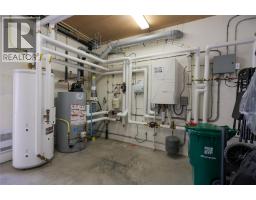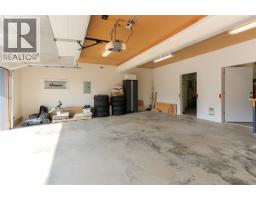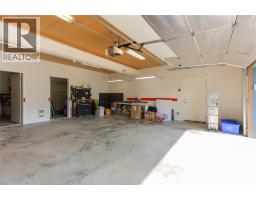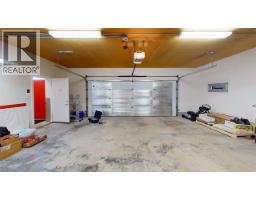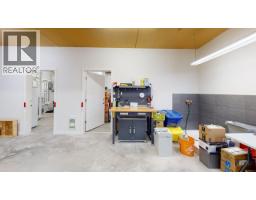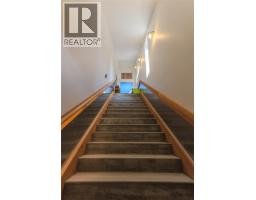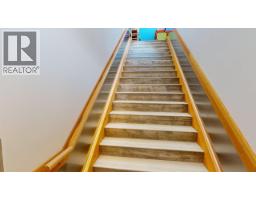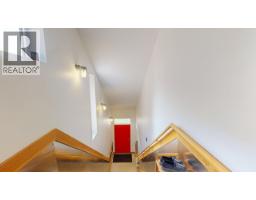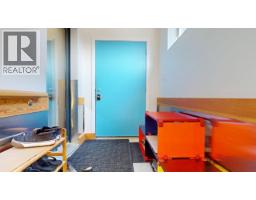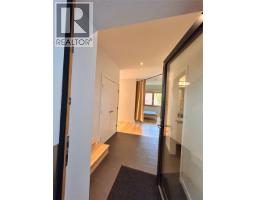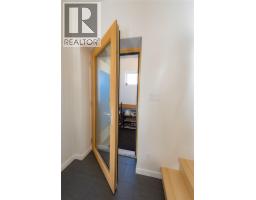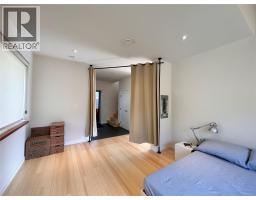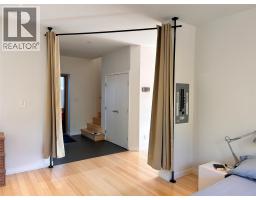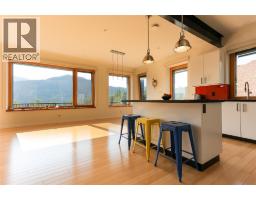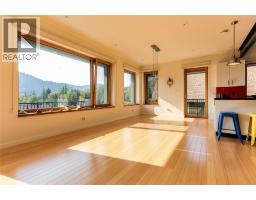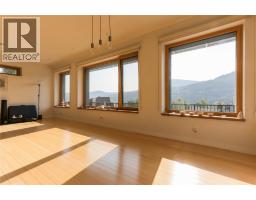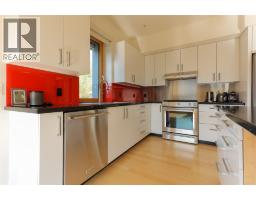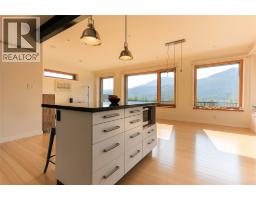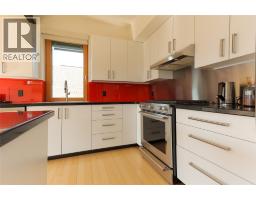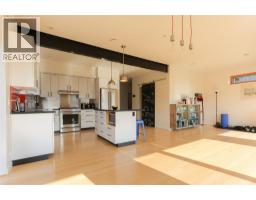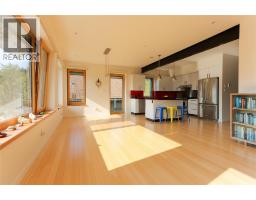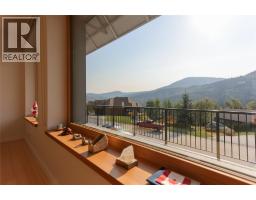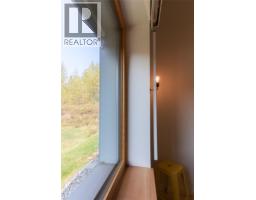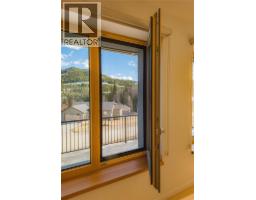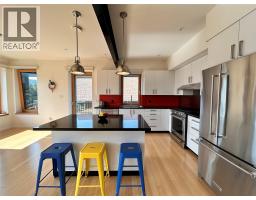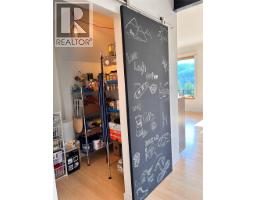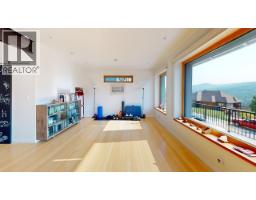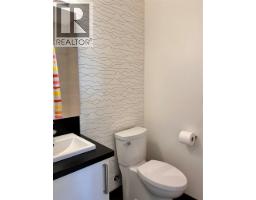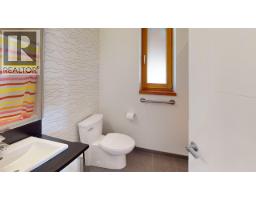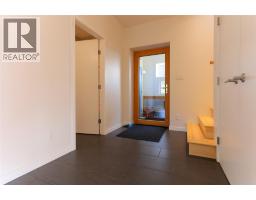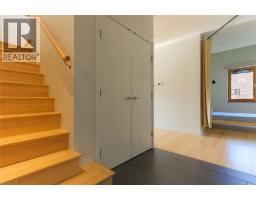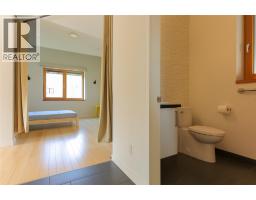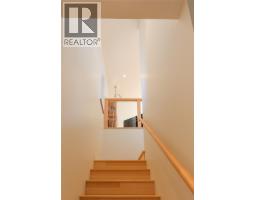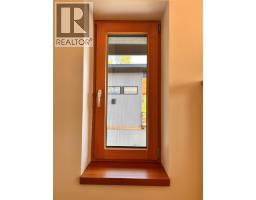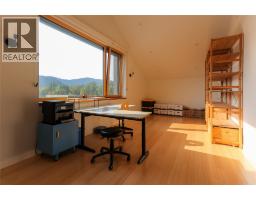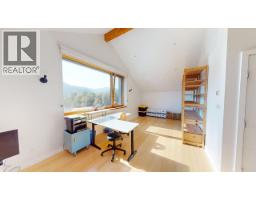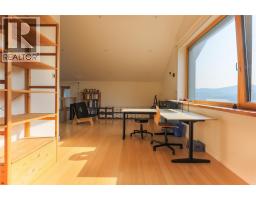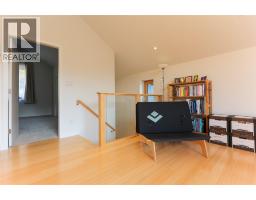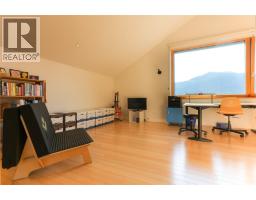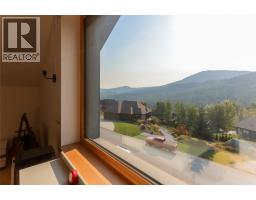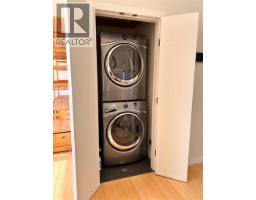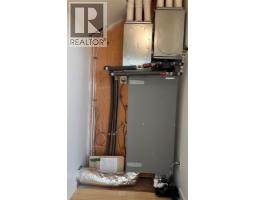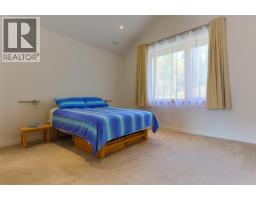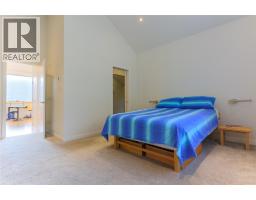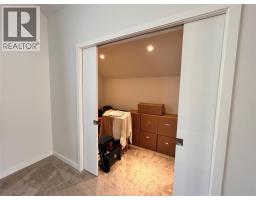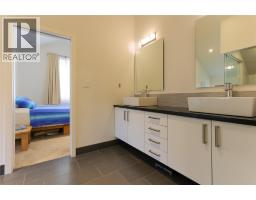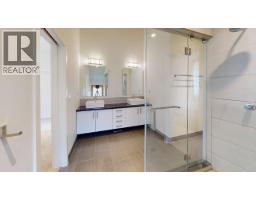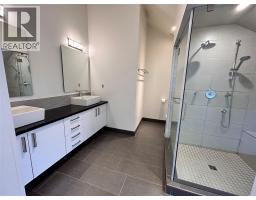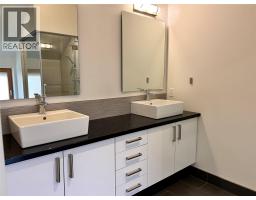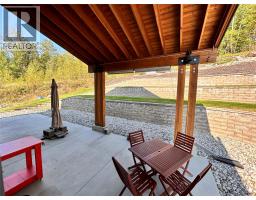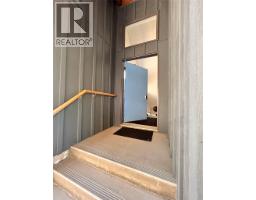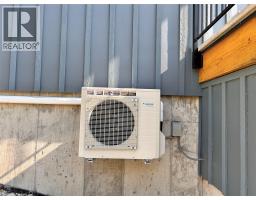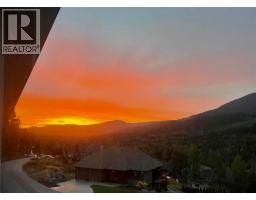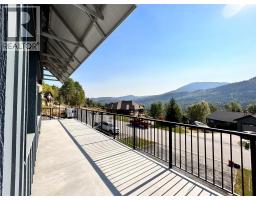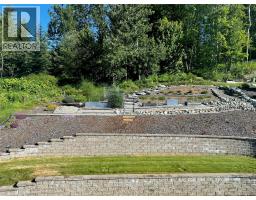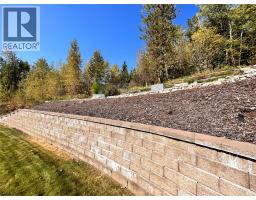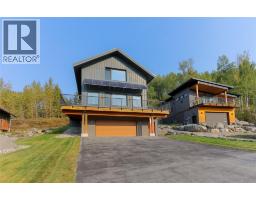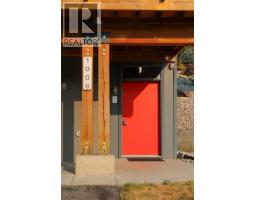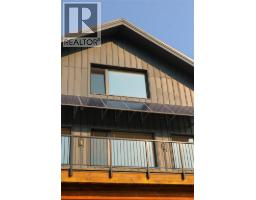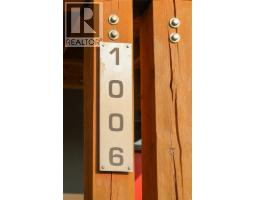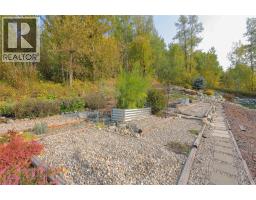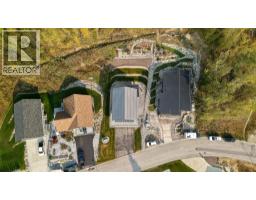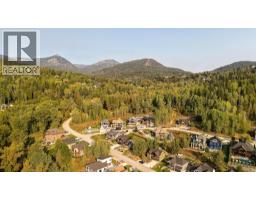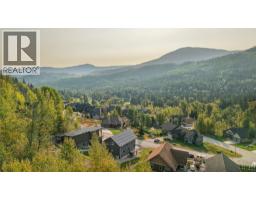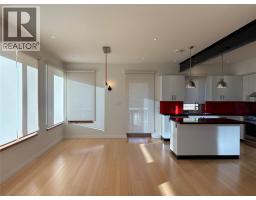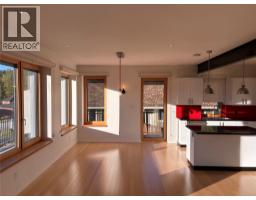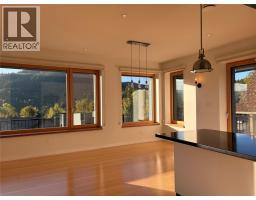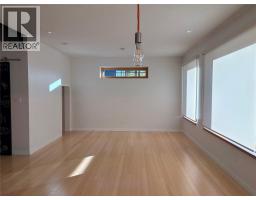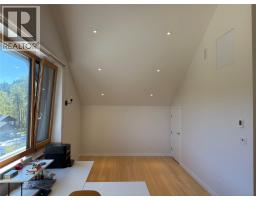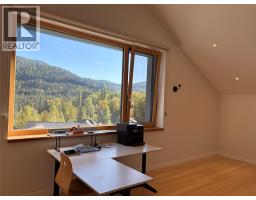1006 Silvertip Road, Rossland, British Columbia V0G 1Y0 (28923329)
1006 Silvertip Road Rossland, British Columbia V0G 1Y0
Interested?
Contact us for more information
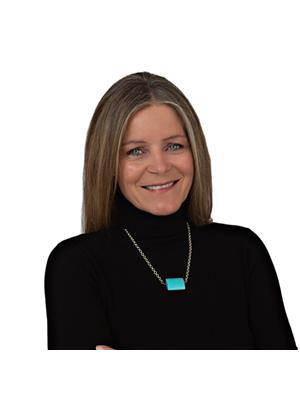
Melannie Vockeroth
https://www.youtube.com/embed/NPItq2CIysc
www.melannie-vockeroth.c21.ca/
https://www.facebook.com/melannievockerothc21
https://www.instagram.com/melannievockerothc21/

1358 Cedar Avenue
Trail, British Columbia V1R 4C2
(250) 368-8818
(250) 368-8812
https://kootenayhomes.com/
$1,180,000
This contemporary Kootenay 3 floor house in Rossland is built to passive energy specs. Expertly planned to be a healthy, low carbon footprint building with solar photovoltaic 2kV, battery ready and roughed in for generator back up, radiant heating cooling system, triple pane windows, exterior window shades, advanced HRV, radon monitoring, and low maintenance, low VOC buildings materials. The heart of the home is a bright, open-concept area with a wide entry, sleek kitchen, pantry, and open living area. Large windows frame mountain views and flood the space with natural light. A large primary suite, dedicated office, bedroom/flex room, two full bathrooms, a large garage, workshop and gear space and a dog wash area complete the residence. High ceilings, wood accents, and modern fixtures create a soothing blend of efficient comfort and modern style throughout. It is even set up with aging-in-place considerations cleverly hidden for future use. (id:26472)
Property Details
| MLS® Number | 10363923 |
| Property Type | Single Family |
| Neigbourhood | Rossland |
| Amenities Near By | Golf Nearby, Recreation, Ski Area |
| Features | Balcony |
| Parking Space Total | 4 |
| View Type | Mountain View |
Building
| Bathroom Total | 2 |
| Bedrooms Total | 2 |
| Appliances | Refrigerator, Dishwasher, Dryer, Range - Gas, Hood Fan, Washer/dryer Stack-up |
| Architectural Style | Contemporary |
| Constructed Date | 2015 |
| Construction Style Attachment | Detached |
| Cooling Type | Heat Pump |
| Exterior Finish | Stucco, Other |
| Flooring Type | Bamboo, Carpeted, Concrete, Tile |
| Heating Type | Heat Pump, Radiant Heat |
| Roof Material | Metal |
| Roof Style | Unknown |
| Stories Total | 3 |
| Size Interior | 2254 Sqft |
| Type | House |
| Utility Water | Municipal Water |
Parking
| Attached Garage | 2 |
Land
| Acreage | No |
| Fence Type | Not Fenced |
| Land Amenities | Golf Nearby, Recreation, Ski Area |
| Landscape Features | Landscaped |
| Sewer | Municipal Sewage System |
| Size Irregular | 0.21 |
| Size Total | 0.21 Ac|under 1 Acre |
| Size Total Text | 0.21 Ac|under 1 Acre |
Rooms
| Level | Type | Length | Width | Dimensions |
|---|---|---|---|---|
| Second Level | Office | 25' x 10'7'' | ||
| Second Level | 4pc Bathroom | 13'8'' x 7'4'' | ||
| Second Level | Primary Bedroom | 19'8'' x 12'4'' | ||
| Lower Level | Foyer | 30' x 6' | ||
| Main Level | Bedroom | 16'8'' x 12'4'' | ||
| Main Level | 3pc Bathroom | 8'0'' x 5'0'' | ||
| Main Level | Kitchen | 12'8'' x 10' | ||
| Main Level | Dining Room | 12'8'' x 11'6'' | ||
| Main Level | Living Room | 12'8'' x 14' |
https://www.realtor.ca/real-estate/28923329/1006-silvertip-road-rossland-rossland


