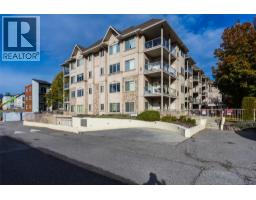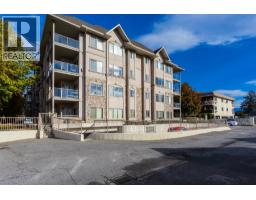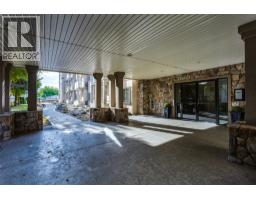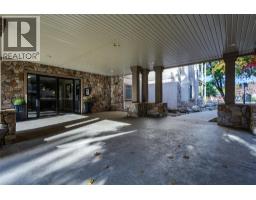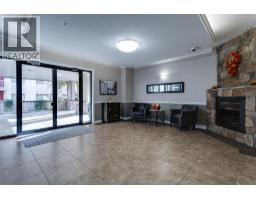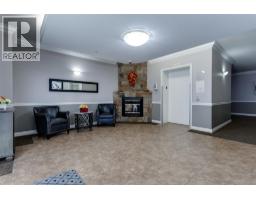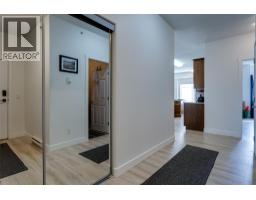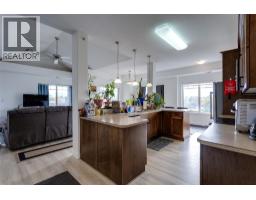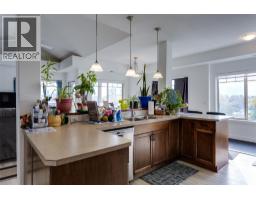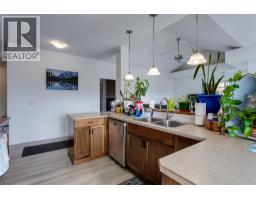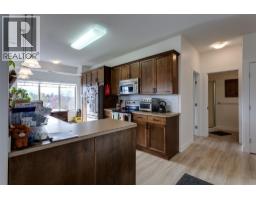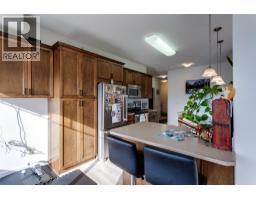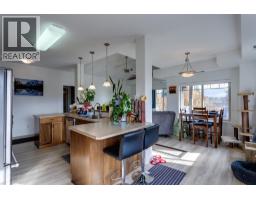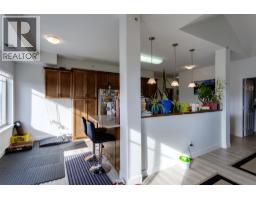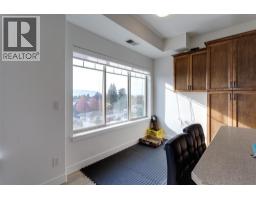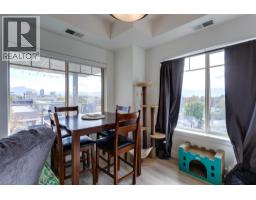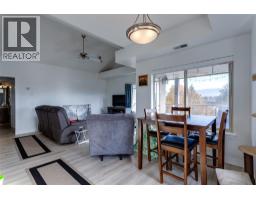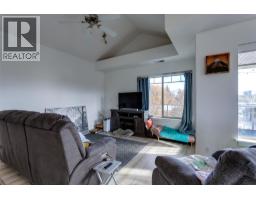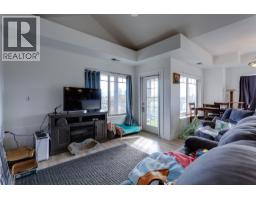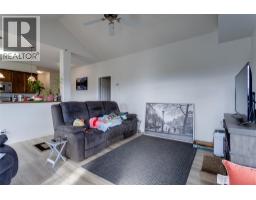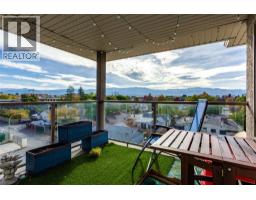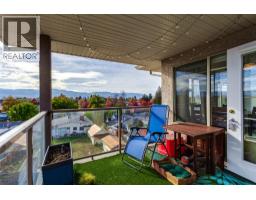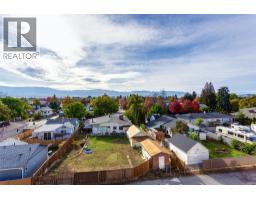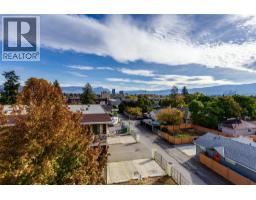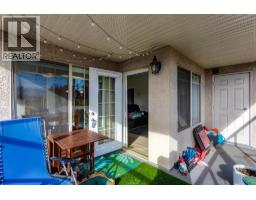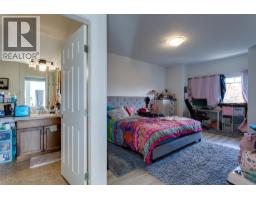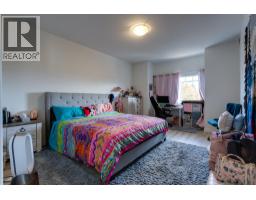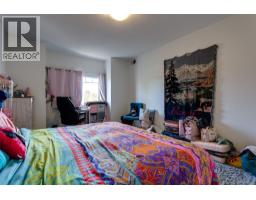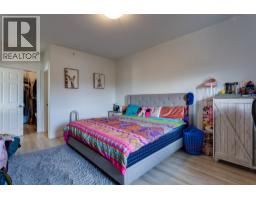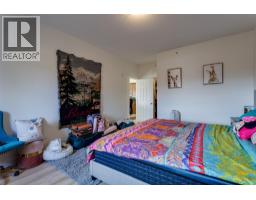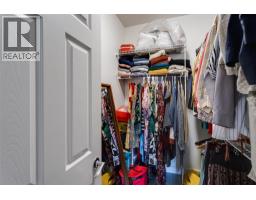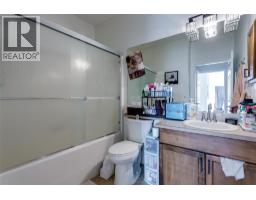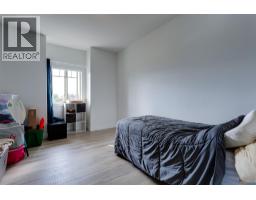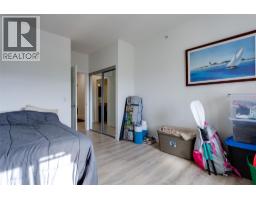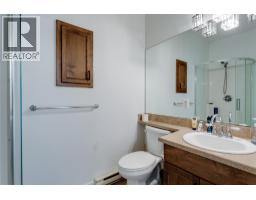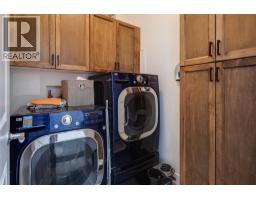1007 Harvey Avenue Unit# 412, Kelowna, British Columbia V1Y 6E4 (29061421)
1007 Harvey Avenue Unit# 412 Kelowna, British Columbia V1Y 6E4
Interested?
Contact us for more information
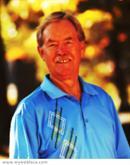
Michael Fredrickson

473 Bernard Avenue
Kelowna, British Columbia V1Y 6N8
(250) 861-5122
(250) 861-5722
www.realestatesage.ca/
$479,500Maintenance, Reserve Fund Contributions, Insurance, Property Management, Recreation Facilities, Sewer, Waste Removal, Water
$544.72 Monthly
Maintenance, Reserve Fund Contributions, Insurance, Property Management, Recreation Facilities, Sewer, Waste Removal, Water
$544.72 MonthlyTop floor quiet back corner. Big classy 2 bdr 2 bath unit with high ceilings and a nice vault in the living room. 1282 sqft - bright open concept with large windows for natural light. Get the morning sun on east facing deck with mountain/city view.. Rare PARKING bonus with 2 spots! Almost complete tasteful reno in 2024. mostly newer appliances. Actual laundry room with cupboards! Thoughtful design features bedrooms on opposite sides for privacy. Central heat & central air cond. Storage unit, bike storage and exercise room. Ample visitor parking underground. Pets allowed with some restrictions. Enjoy direct access to dedicated bike lanes in all directions for cyclists. Held vacant for possession that works for you! (id:26472)
Property Details
| MLS® Number | 10365873 |
| Property Type | Single Family |
| Neigbourhood | Kelowna South |
| Community Name | Rosedale |
| Community Features | Rentals Allowed |
| Features | Central Island, One Balcony |
| Parking Space Total | 2 |
| Storage Type | Storage, Locker |
| View Type | City View, Mountain View, View (panoramic) |
Building
| Bathroom Total | 2 |
| Bedrooms Total | 2 |
| Appliances | Refrigerator, Dishwasher, Dryer, Range - Electric, Microwave, Washer |
| Constructed Date | 2005 |
| Cooling Type | Central Air Conditioning |
| Exterior Finish | Stucco |
| Flooring Type | Carpeted, Ceramic Tile |
| Heating Type | Forced Air |
| Stories Total | 1 |
| Size Interior | 1282 Sqft |
| Type | Apartment |
| Utility Water | Municipal Water |
Parking
| Underground | 2 |
Land
| Acreage | No |
| Sewer | Municipal Sewage System |
| Size Total Text | Under 1 Acre |
Rooms
| Level | Type | Length | Width | Dimensions |
|---|---|---|---|---|
| Main Level | Laundry Room | 6'0'' x 5'6'' | ||
| Main Level | Full Bathroom | Measurements not available | ||
| Main Level | 4pc Ensuite Bath | Measurements not available | ||
| Main Level | Bedroom | 13'0'' x 10'5'' | ||
| Main Level | Primary Bedroom | 15'6'' x 12'0'' | ||
| Main Level | Kitchen | 13'0'' x 10'0'' | ||
| Main Level | Dining Room | 11'0'' x 8'0'' | ||
| Main Level | Living Room | 15'6'' x 13'0'' |
https://www.realtor.ca/real-estate/29061421/1007-harvey-avenue-unit-412-kelowna-kelowna-south


