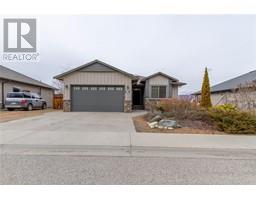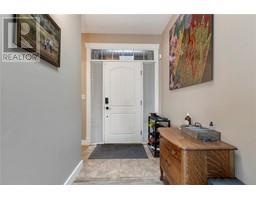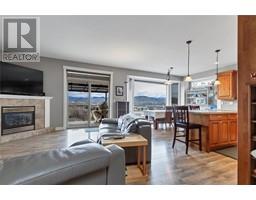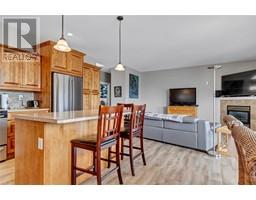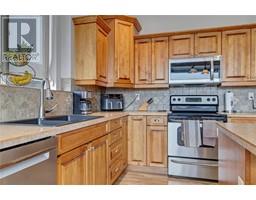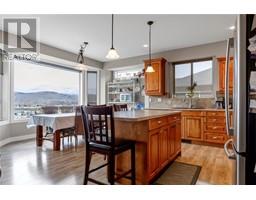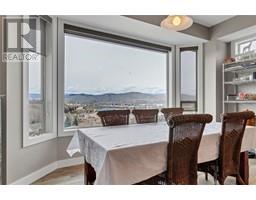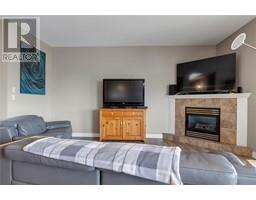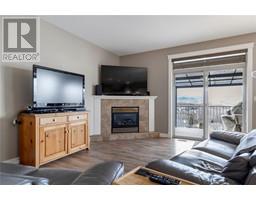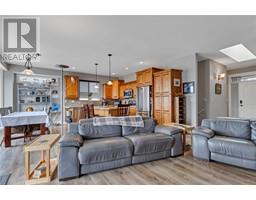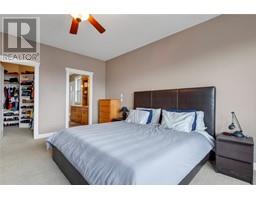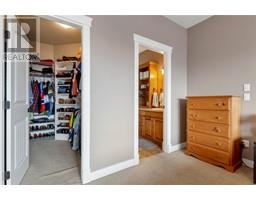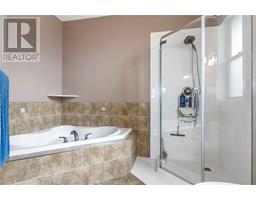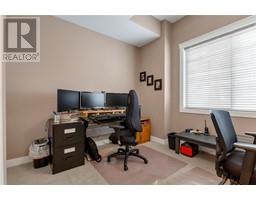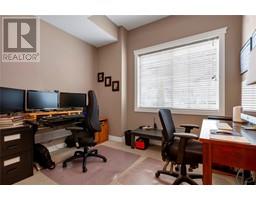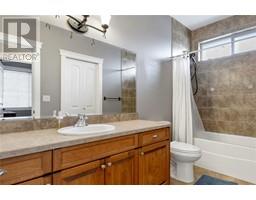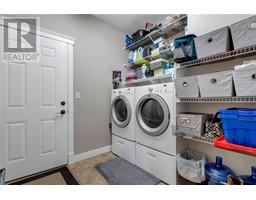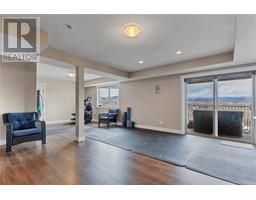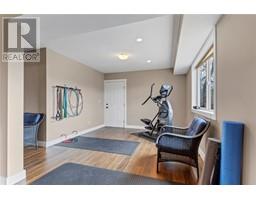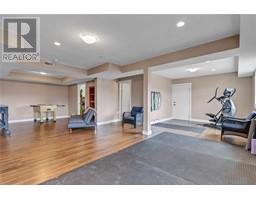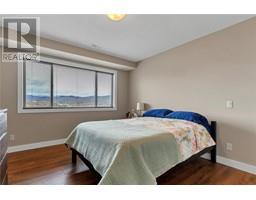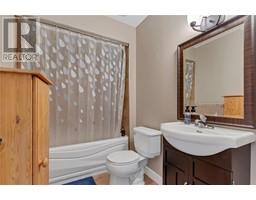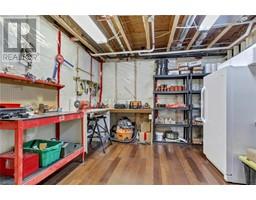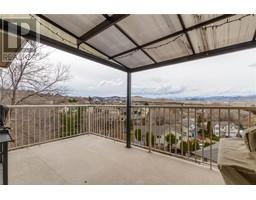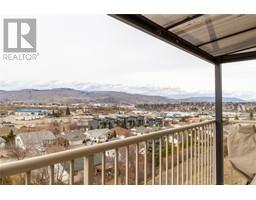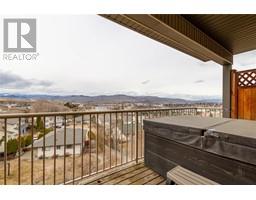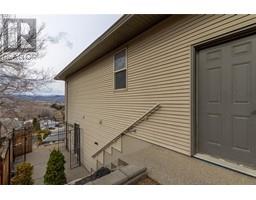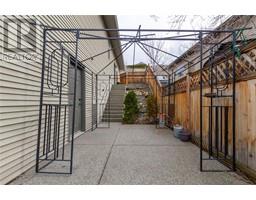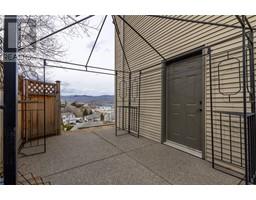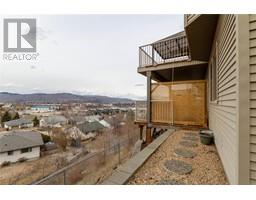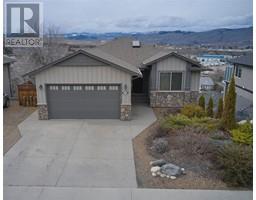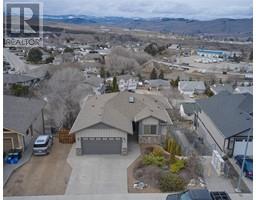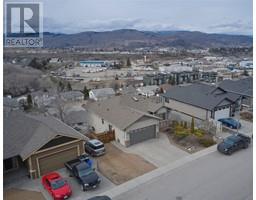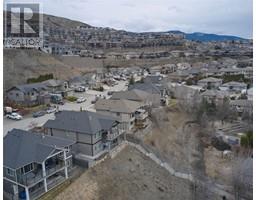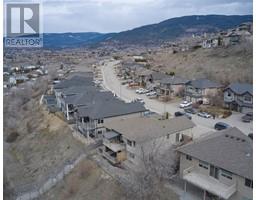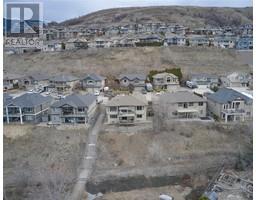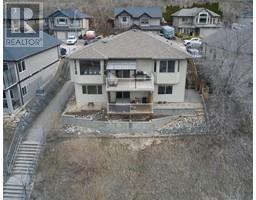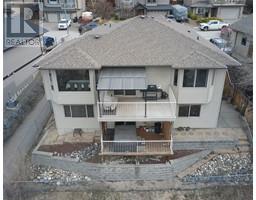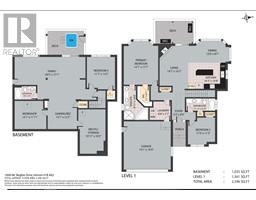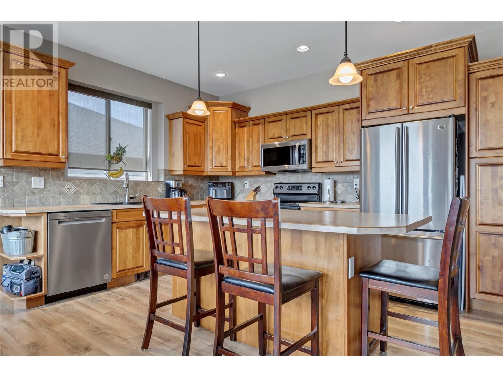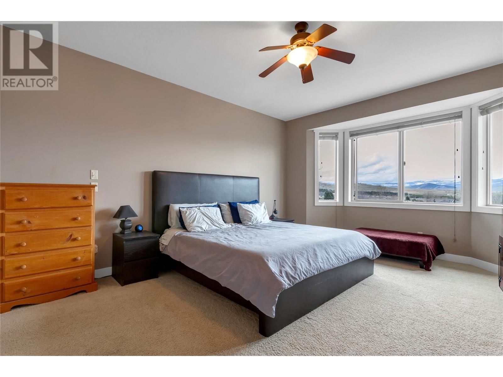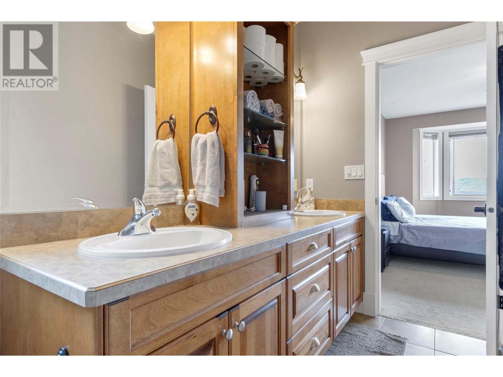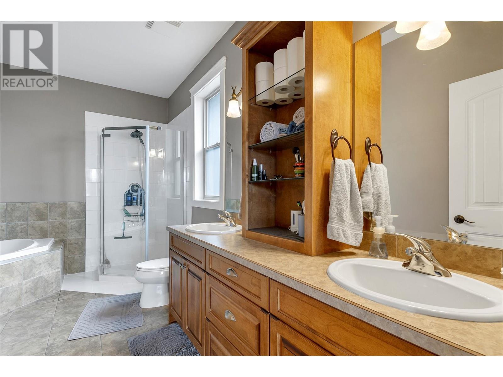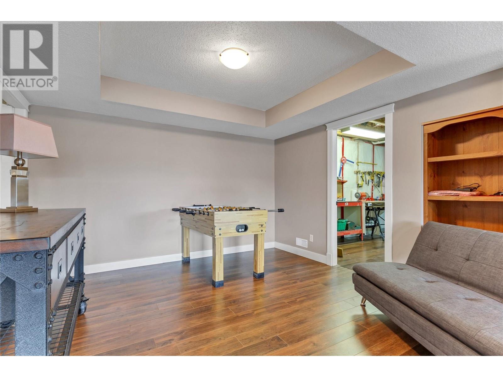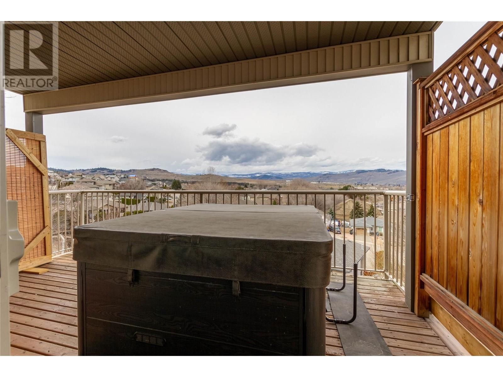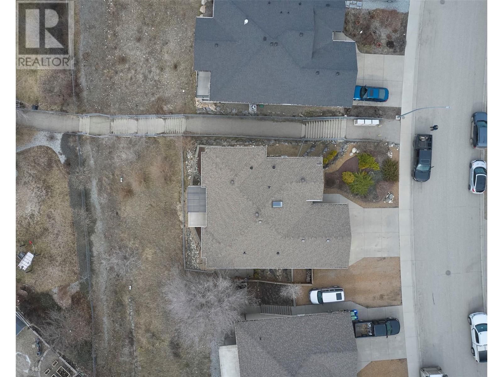1008 Mt. Begbie Drive, Vernon, British Columbia V1B 4A2 (26611391)
1008 Mt. Begbie Drive Vernon, British Columbia V1B 4A2
Interested?
Contact us for more information

Janine Miller
okanagan4sale.com/
https://www.facebook.com/janinemarierealtor
https://www.instagram.com/janine.marie.realtor/

4007 - 32nd Street
Vernon, British Columbia V1T 5P2
(250) 545-5371
(250) 542-3381

Kyla Mulder
Personal Real Estate Corporation
kylamulder@hotmail.com/

4007 - 32nd Street
Vernon, British Columbia V1T 5P2
(250) 545-5371
(250) 542-3381
$899,000
Discover your perfect retreat in the heart of Middleton with this level entry rancher boasting stunning views of the Okanagan landscape. This home features a low maintenance fenced yard and ample RV parking for all your outdoor toys. A separate entrance to the lower level makes for great suite potential. Inside, the open concept layout flooded with natural light creates a warm and inviting atmosphere, complemented by a gas fireplace and a deck to enjoy the panoramic views. The master suite includes a walk-in closet and a fantastic 5-piece ensuite. The lower level offers a spacious family room and a small workshop area. This move-in ready home invites you to start enjoying the Middleton lifestyle. (id:26472)
Property Details
| MLS® Number | 10306624 |
| Property Type | Single Family |
| Neigbourhood | Middleton Mountain Vernon |
| Features | Two Balconies |
| Parking Space Total | 2 |
Building
| Bathroom Total | 3 |
| Bedrooms Total | 3 |
| Basement Type | Full |
| Constructed Date | 2007 |
| Construction Style Attachment | Detached |
| Cooling Type | Central Air Conditioning |
| Exterior Finish | Stone, Composite Siding |
| Fireplace Fuel | Gas |
| Fireplace Present | Yes |
| Fireplace Type | Unknown |
| Flooring Type | Carpeted, Ceramic Tile, Laminate |
| Heating Type | Forced Air, See Remarks |
| Roof Material | Asphalt Shingle |
| Roof Style | Unknown |
| Stories Total | 2 |
| Size Interior | 2596 Sqft |
| Type | House |
| Utility Water | Municipal Water |
Parking
| See Remarks | |
| Attached Garage | 2 |
Land
| Acreage | No |
| Sewer | Municipal Sewage System |
| Size Frontage | 53 Ft |
| Size Irregular | 0.18 |
| Size Total | 0.18 Ac|under 1 Acre |
| Size Total Text | 0.18 Ac|under 1 Acre |
| Zoning Type | Unknown |
Rooms
| Level | Type | Length | Width | Dimensions |
|---|---|---|---|---|
| Second Level | Games Room | 12'1'' x 12'2'' | ||
| Basement | Workshop | 13'1'' x 11'11'' | ||
| Basement | 4pc Bathroom | 9' x 5'4'' | ||
| Basement | Bedroom | 11'7'' x 13'2'' | ||
| Basement | Family Room | 29'5'' x 17'1'' | ||
| Main Level | Laundry Room | 8'8'' x 7'7'' | ||
| Main Level | Foyer | 5'3'' x 8' | ||
| Main Level | 5pc Ensuite Bath | 14'0'' x 9'11'' | ||
| Main Level | Primary Bedroom | 14'1'' x 17'7'' | ||
| Main Level | Bedroom | 11'0'' x 11'3'' | ||
| Main Level | Dining Room | 8'7'' x 13'8'' | ||
| Main Level | 4pc Bathroom | 11'11'' x 5'3'' | ||
| Main Level | Living Room | 14'7'' x 16'2'' | ||
| Main Level | Kitchen | 16'5'' x 10'8'' |
https://www.realtor.ca/real-estate/26611391/1008-mt-begbie-drive-vernon-middleton-mountain-vernon


