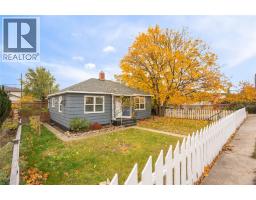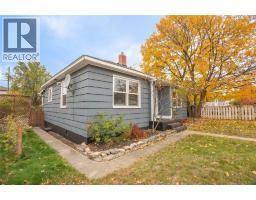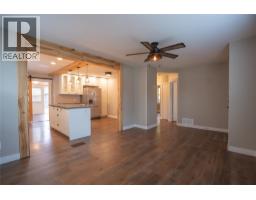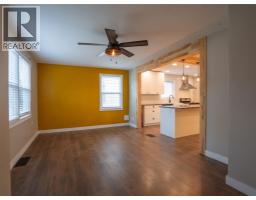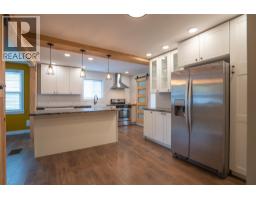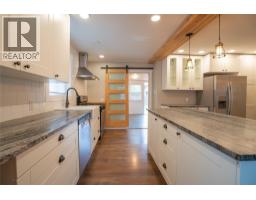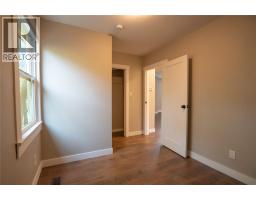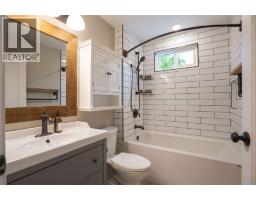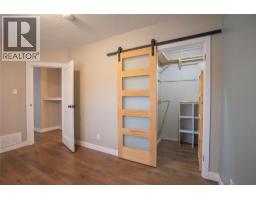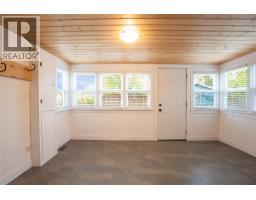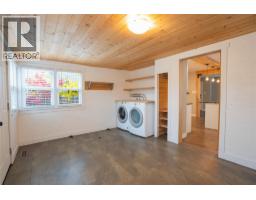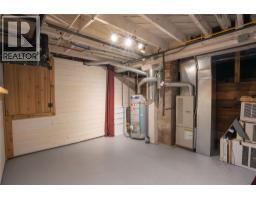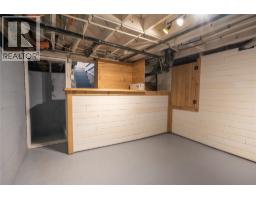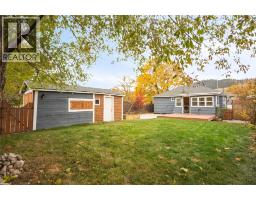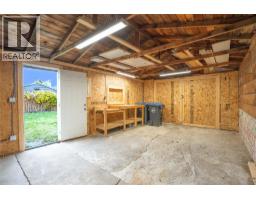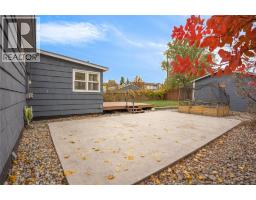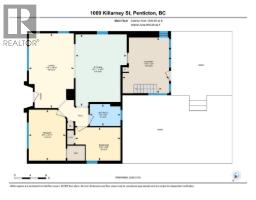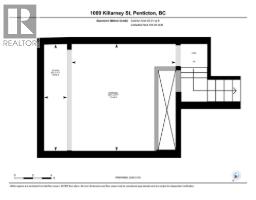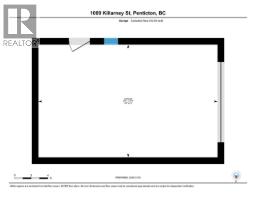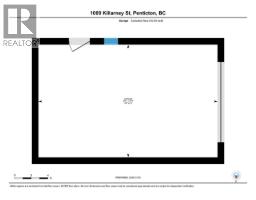1009 Killarney Street, Penticton, British Columbia V2A 4P6 (29072150)
1009 Killarney Street Penticton, British Columbia V2A 4P6
Interested?
Contact us for more information
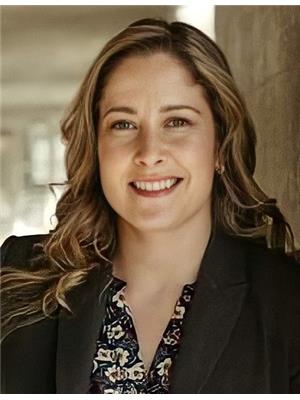
Danielle Chapman
https://www.facebook.com/danielle.realestate.chapman
https://www.linkedin.com/in/danielle-chapman-bb996429/
https://www.instagram.com/daniellechapman_realtor/
https://teamchapman.ca/meet-the-team/danielle-chapman/

484 Main Street
Penticton, British Columbia V2A 5C5
(250) 493-2244
(250) 492-6640

Jesse Chapman
Personal Real Estate Corporation
https://www.facebook.com/jesse.chapman.prec/
https://www.linkedin.com/in/jesse-chapman-8077b099/
https://www.instagram.com/penticton_realestate/
https://teamchapman.ca/meet-the-team/jesse-chapman/

484 Main Street
Penticton, British Columbia V2A 5C5
(250) 493-2244
(250) 492-6640
$644,000
Welcome to 1009 Killarney Street — a charming two-bedroom, one-bathroom home located in the desirable K-Streets neighborhood of Penticton. This property has been thoughtfully updated with all-new plumbing and electrical, plus a new roof completed in 2019. Inside, the open-concept floor plan creates a bright and inviting living space, centered around a modern kitchen featuring Whirlpool appliances, a gas stove, and an oversized fridge. The spacious laundry/mudroom provides convenient access to the fenced backyard, complete with a deck perfect for outdoor dining or relaxing in the sun. A single-car garage adds additional storage and parking. This well-maintained home is ideal for first-time buyers or those looking to downsize in a fantastic central location. (id:26472)
Property Details
| MLS® Number | 10367403 |
| Property Type | Single Family |
| Neigbourhood | Main North |
| Amenities Near By | Recreation, Schools, Shopping |
| Parking Space Total | 1 |
Building
| Bathroom Total | 1 |
| Bedrooms Total | 2 |
| Appliances | Range, Refrigerator, Dishwasher, Dryer, Washer |
| Architectural Style | Bungalow |
| Basement Type | Cellar |
| Constructed Date | 1948 |
| Construction Style Attachment | Detached |
| Cooling Type | Central Air Conditioning |
| Exterior Finish | Wood Siding |
| Heating Type | Forced Air, See Remarks |
| Roof Material | Asphalt Shingle |
| Roof Style | Unknown |
| Stories Total | 1 |
| Size Interior | 1020 Sqft |
| Type | House |
| Utility Water | Municipal Water |
Parking
| Additional Parking | |
| Other |
Land
| Access Type | Easy Access |
| Acreage | No |
| Land Amenities | Recreation, Schools, Shopping |
| Landscape Features | Landscaped |
| Sewer | Municipal Sewage System |
| Size Irregular | 0.14 |
| Size Total | 0.14 Ac|under 1 Acre |
| Size Total Text | 0.14 Ac|under 1 Acre |
Rooms
| Level | Type | Length | Width | Dimensions |
|---|---|---|---|---|
| Basement | Utility Room | 11'7'' x 2'6'' | ||
| Basement | Storage | 11'7'' x 11'3'' | ||
| Main Level | Primary Bedroom | 12'11'' x 9'5'' | ||
| Main Level | Living Room | 18'10'' x 11'4'' | ||
| Main Level | Laundry Room | 14'1'' x 11'9'' | ||
| Main Level | Kitchen | 18'2'' x 12'11'' | ||
| Main Level | Bedroom | 8'5'' x 11'5'' | ||
| Main Level | Full Bathroom | 5'6'' x 7'9'' |
https://www.realtor.ca/real-estate/29072150/1009-killarney-street-penticton-main-north


