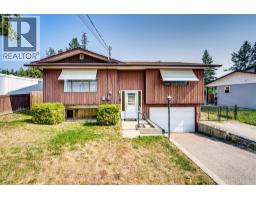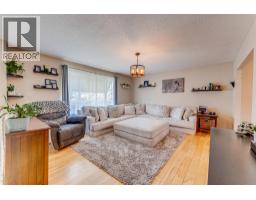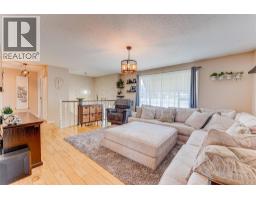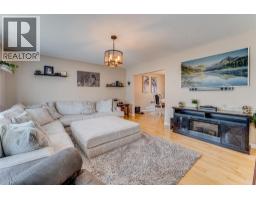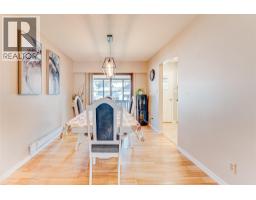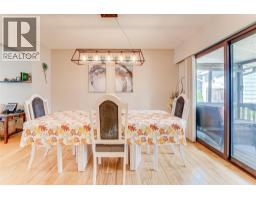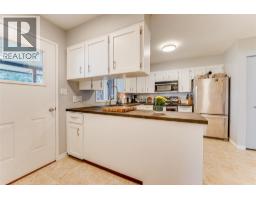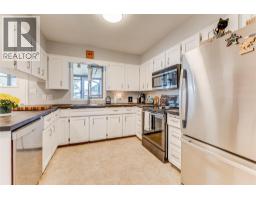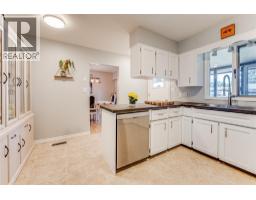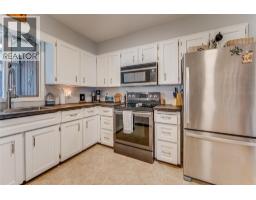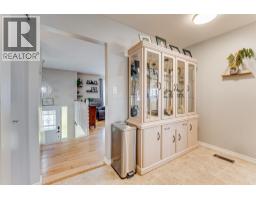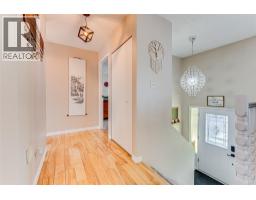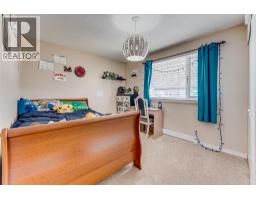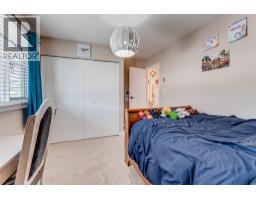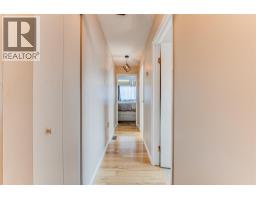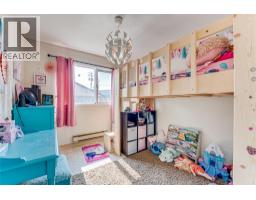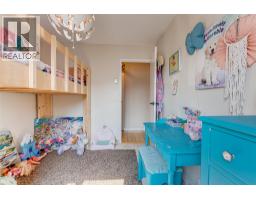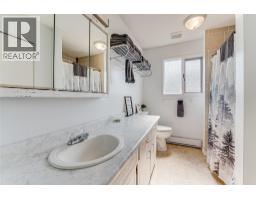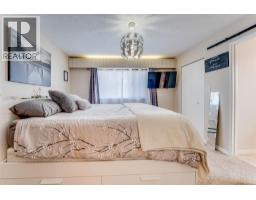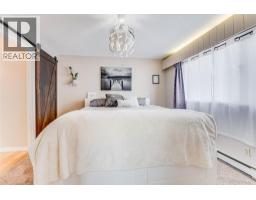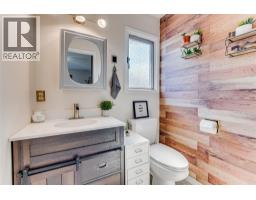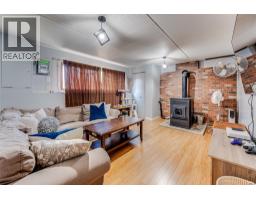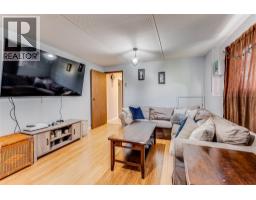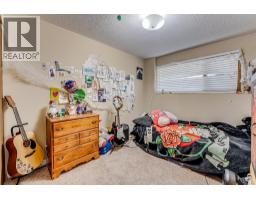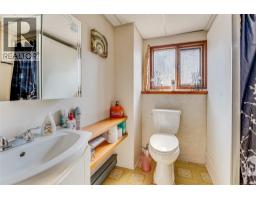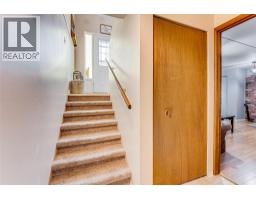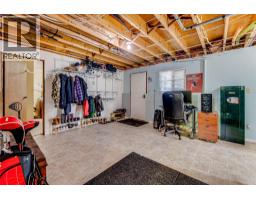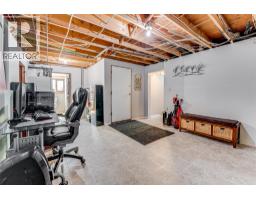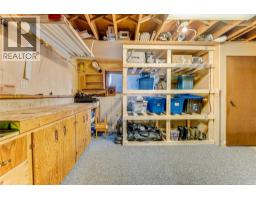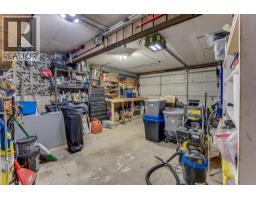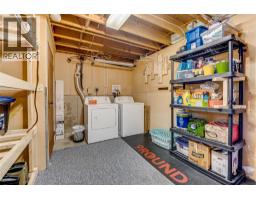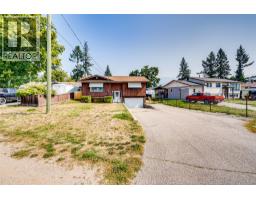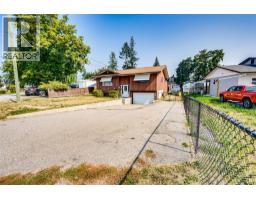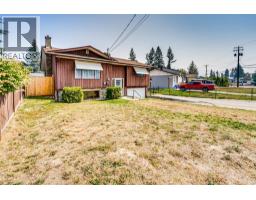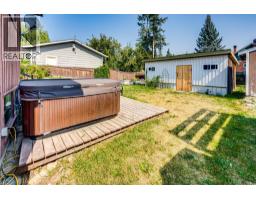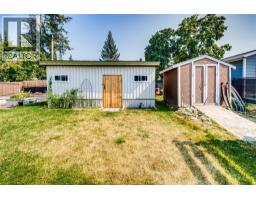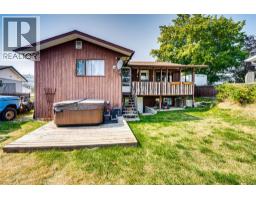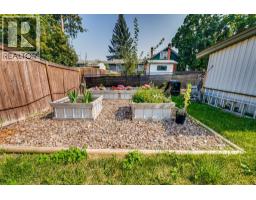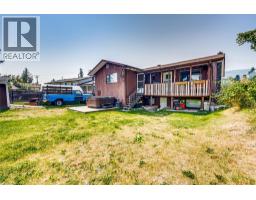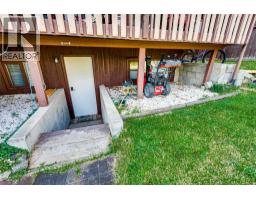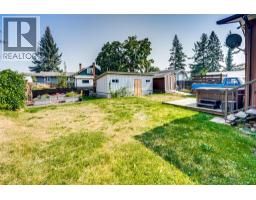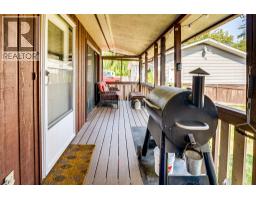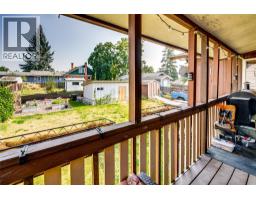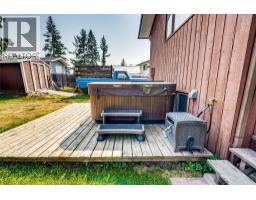101 Crescent Drive, Enderby, British Columbia V0E 1V2 (28828232)
101 Crescent Drive Enderby, British Columbia V0E 1V2
Interested?
Contact us for more information

Deanna Jones
106 - 460 Doyle Avenue
Kelowna, British Columbia V1Y 0C2
(778) 760-9073
https://www.2percentinterior.ca/
$599,900
**Open House - Saturday, Oct 25 1-3pm** Step into this delightful 3 bed, 3 bath family sanctuary nestled in a fabulous location. Impeccably maintained, this home boasts generous storage space, fresh paint, updated light fixtures, a newer roof, and flooring. Cozy up by the pellet stove in the lower family room or escape to the walkout basement opening to a large fenced backyard complete with a Hotub, shed, and enchanting raised garden beds. With an attached garage and ample outdoor parking for your toys, this residence offers both practicality and charm. Conveniently situated near Enderby's top attractions - Mabel Lake, Hidden Lake, Shuswap Lake for snowmobiling, and more - this enchanting abode is ready to welcome you home. (id:26472)
Property Details
| MLS® Number | 10362031 |
| Property Type | Single Family |
| Neigbourhood | Enderby / Grindrod |
| Amenities Near By | Park, Recreation, Schools, Shopping |
| Community Features | Family Oriented |
| Features | Level Lot, Irregular Lot Size |
| Parking Space Total | 1 |
Building
| Bathroom Total | 3 |
| Bedrooms Total | 3 |
| Appliances | Refrigerator, Dishwasher, Dryer, Range - Electric, Microwave, Washer |
| Basement Type | Full |
| Constructed Date | 1981 |
| Construction Style Attachment | Detached |
| Cooling Type | Window Air Conditioner |
| Exterior Finish | Cedar Siding |
| Fireplace Fuel | Pellet |
| Fireplace Present | Yes |
| Fireplace Total | 1 |
| Fireplace Type | Free Standing Metal,stove |
| Flooring Type | Hardwood, Vinyl |
| Half Bath Total | 1 |
| Heating Fuel | Electric, Wood |
| Heating Type | Baseboard Heaters, Stove |
| Roof Material | Asphalt Shingle |
| Roof Style | Unknown |
| Stories Total | 2 |
| Size Interior | 1600 Sqft |
| Type | House |
| Utility Water | Municipal Water |
Parking
| Additional Parking | |
| Attached Garage | 1 |
Land
| Access Type | Easy Access |
| Acreage | No |
| Land Amenities | Park, Recreation, Schools, Shopping |
| Landscape Features | Landscaped, Level |
| Sewer | Municipal Sewage System |
| Size Frontage | 62 Ft |
| Size Irregular | 0.15 |
| Size Total | 0.15 Ac|under 1 Acre |
| Size Total Text | 0.15 Ac|under 1 Acre |
| Zoning Type | Unknown |
Rooms
| Level | Type | Length | Width | Dimensions |
|---|---|---|---|---|
| Basement | Workshop | 16'10'' x 11'3'' | ||
| Basement | 3pc Bathroom | Measurements not available | ||
| Basement | Bedroom | 12'9'' x 8'10'' | ||
| Basement | Mud Room | 13'9'' x 13'2'' | ||
| Basement | Family Room | 15'9'' x 11'9'' | ||
| Main Level | 2pc Ensuite Bath | Measurements not available | ||
| Main Level | Primary Bedroom | 12'0'' x 11'7'' | ||
| Main Level | 3pc Bathroom | Measurements not available | ||
| Main Level | Laundry Room | 10'0'' x 8'10'' | ||
| Main Level | Bedroom | 13'4'' x 9'10'' | ||
| Main Level | Living Room | 15'9'' x 14'2'' | ||
| Main Level | Kitchen | 13'9'' x 12'7'' | ||
| Main Level | Dining Room | 12'3'' x 9'8'' |
https://www.realtor.ca/real-estate/28828232/101-crescent-drive-enderby-enderby-grindrod


