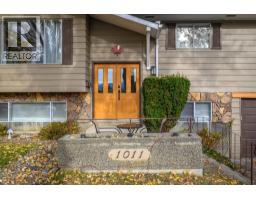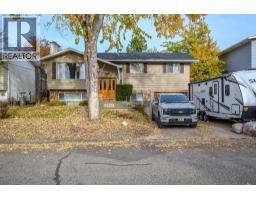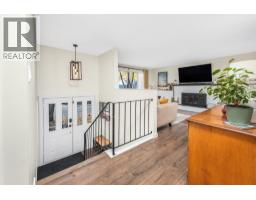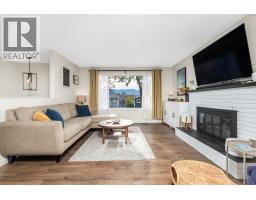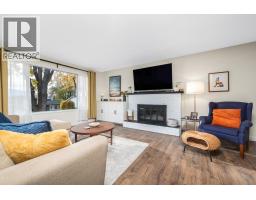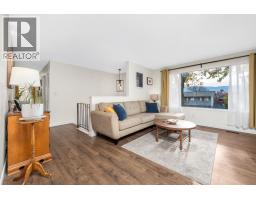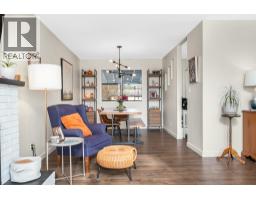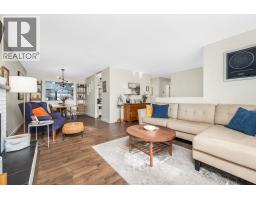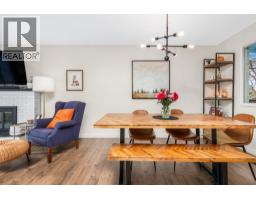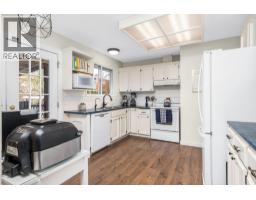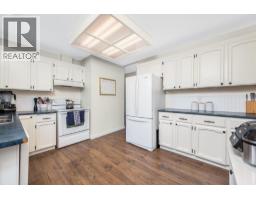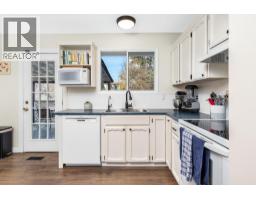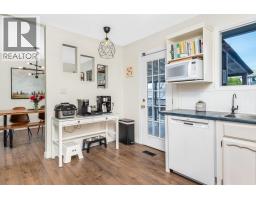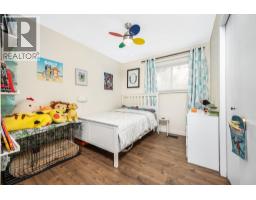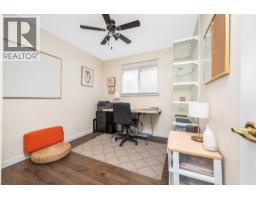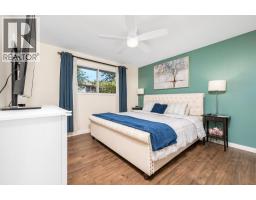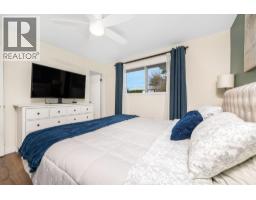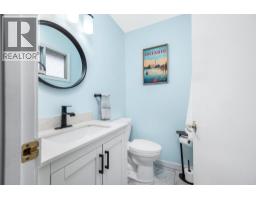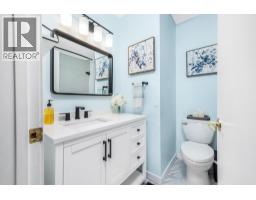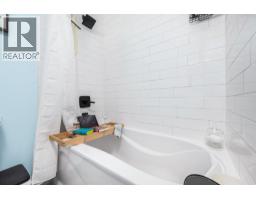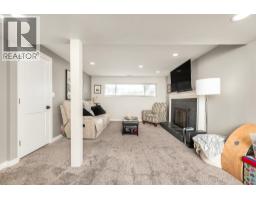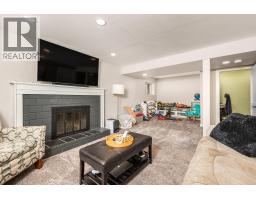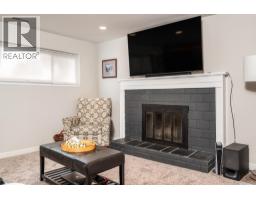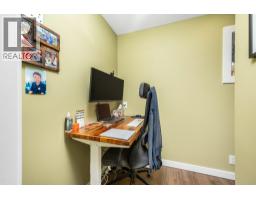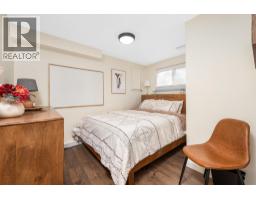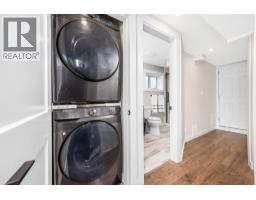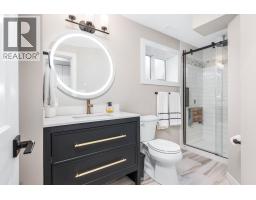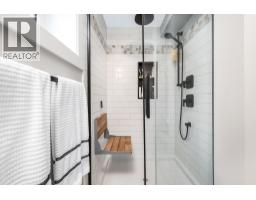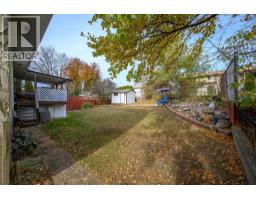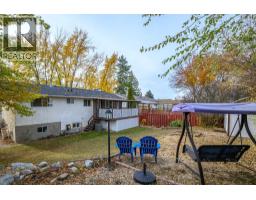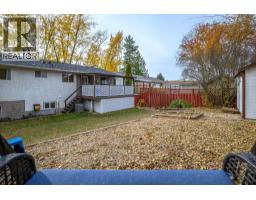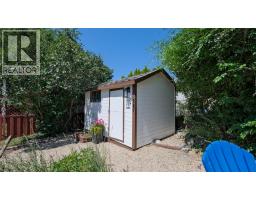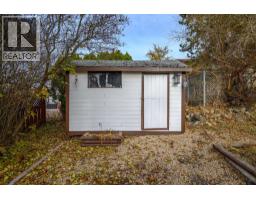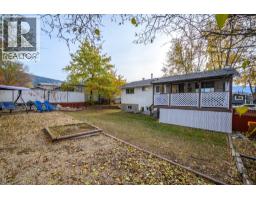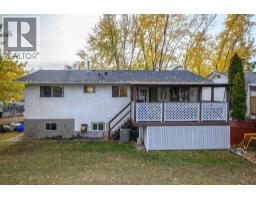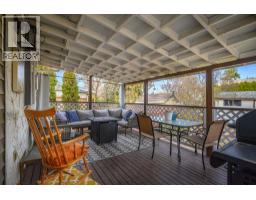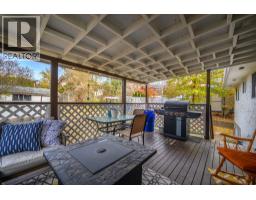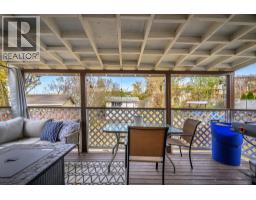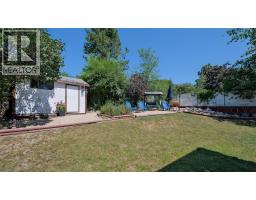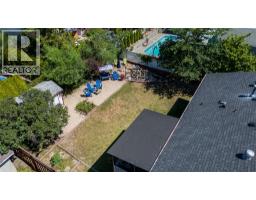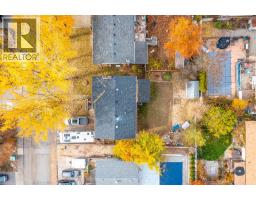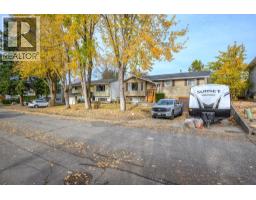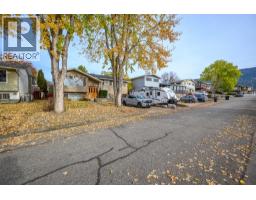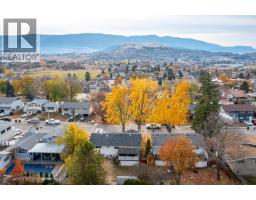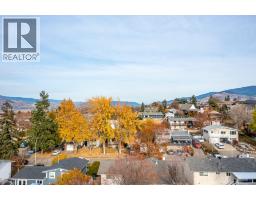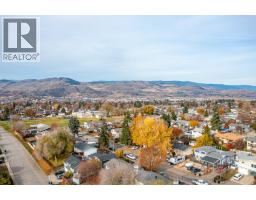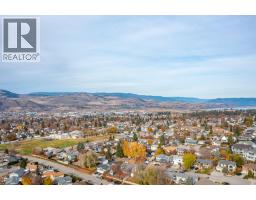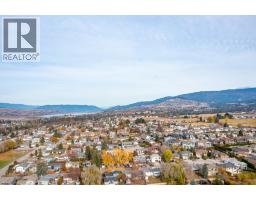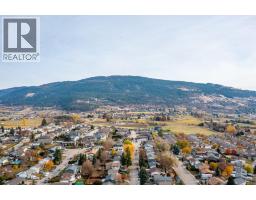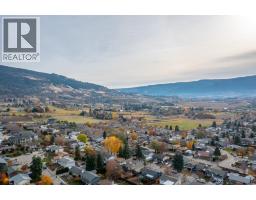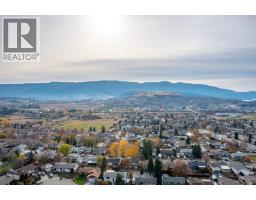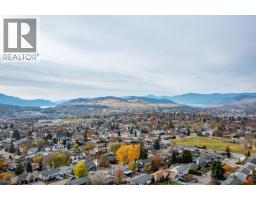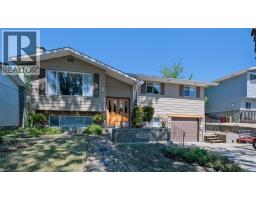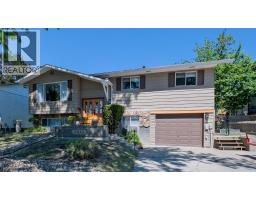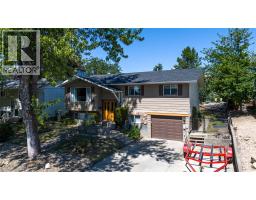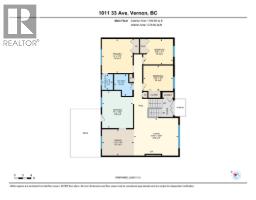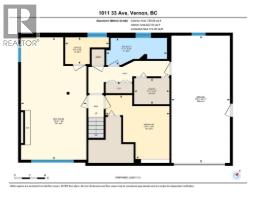1011 33 Avenue, Vernon, British Columbia V1T 6R6 (29096230)
1011 33 Avenue Vernon, British Columbia V1T 6R6
Interested?
Contact us for more information

Robb Brown
Personal Real Estate Corporation
www.robbbrown.com/

4007 - 32nd Street
Vernon, British Columbia V1T 5P2
(250) 545-5371
(250) 542-3381
$699,900
Adorable 4 Bdrm home situated in popular East Hill with desirable dead-end street location and just a short walk away from Silver Star Elementary School and parks. Beautifully remodelled inside with pleasing decor and newer vinyl plank flooring through-out main and lower levels with exception of plush carpeting in the cozy lower family room area. Main floor features 3 bedrooms, bright white kitchen with ample cupboard space and door leading to covered deck which overlooks private rear yard area. Well thought out lower level features fourth bedroom, family room area, dedicated office, stacking laundry (tucked away neatly in closet), custom built storage area with pull out shelves and exquisitely renovated bath area complete with sit down shower. Fenced rear yard offers spacious covered deck and direct gas BBQ hook up making it perfect for entertaining. The large 60' x 100' lot offers ample parking in addition to the attached single car garage. So much to like about this well planned out home! Simply move in! (id:26472)
Property Details
| MLS® Number | 10369041 |
| Property Type | Single Family |
| Neigbourhood | East Hill |
| Features | Balcony |
| Parking Space Total | 4 |
| View Type | Mountain View |
Building
| Bathroom Total | 3 |
| Bedrooms Total | 4 |
| Appliances | Refrigerator, Dishwasher, Range - Electric, Washer/dryer Stack-up |
| Basement Type | Full |
| Constructed Date | 1980 |
| Construction Style Attachment | Detached |
| Cooling Type | Central Air Conditioning |
| Exterior Finish | Other |
| Fireplace Fuel | Wood |
| Fireplace Present | Yes |
| Fireplace Total | 2 |
| Fireplace Type | Conventional |
| Flooring Type | Carpeted, Tile, Vinyl |
| Half Bath Total | 1 |
| Heating Type | Forced Air |
| Roof Material | Asphalt Shingle |
| Roof Style | Unknown |
| Stories Total | 2 |
| Size Interior | 1824 Sqft |
| Type | House |
| Utility Water | Municipal Water |
Parking
| Attached Garage | 1 |
Land
| Acreage | No |
| Fence Type | Fence |
| Sewer | Municipal Sewage System |
| Size Frontage | 60 Ft |
| Size Irregular | 0.14 |
| Size Total | 0.14 Ac|under 1 Acre |
| Size Total Text | 0.14 Ac|under 1 Acre |
Rooms
| Level | Type | Length | Width | Dimensions |
|---|---|---|---|---|
| Basement | Laundry Room | 4' x 4' | ||
| Basement | Utility Room | 6'11'' x 5'1'' | ||
| Basement | Full Bathroom | 11'11'' x 5'4'' | ||
| Basement | Recreation Room | 24' x 12'10'' | ||
| Basement | Office | 8'7'' x 5'3'' | ||
| Lower Level | Bedroom | 12'6'' x 12'6'' | ||
| Main Level | Partial Ensuite Bathroom | 5'7'' x 4' | ||
| Main Level | Bedroom | 10'7'' x 9'1'' | ||
| Main Level | Bedroom | 10'8'' x 9'1'' | ||
| Main Level | Full Bathroom | 6'7'' x 7'9'' | ||
| Main Level | Living Room | 15'10'' x 13'5'' | ||
| Main Level | Primary Bedroom | 11' x 12'2'' | ||
| Main Level | Kitchen | 11' x 13'3'' |
https://www.realtor.ca/real-estate/29096230/1011-33-avenue-vernon-east-hill


