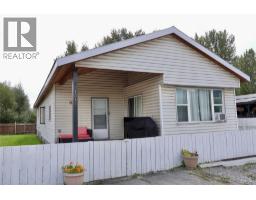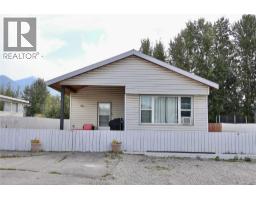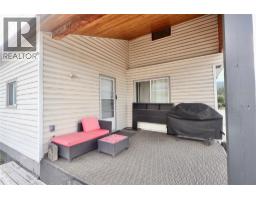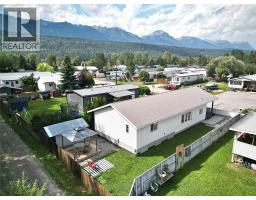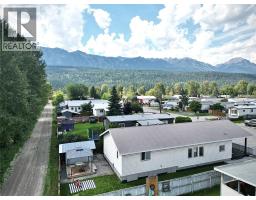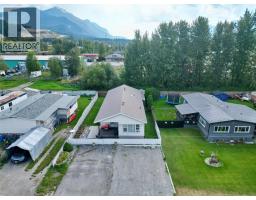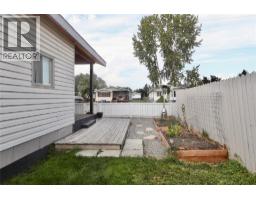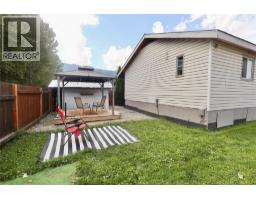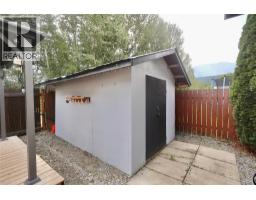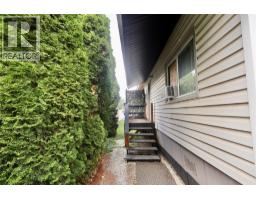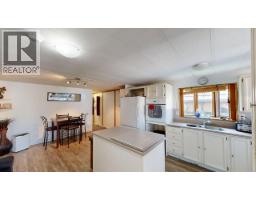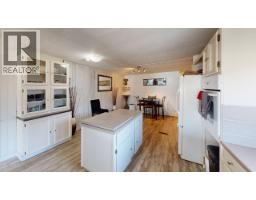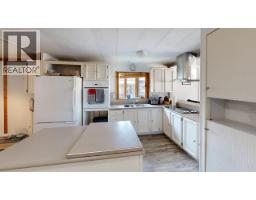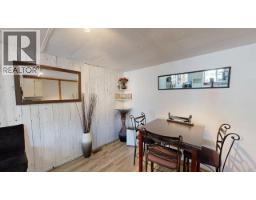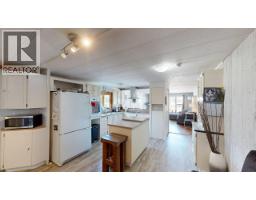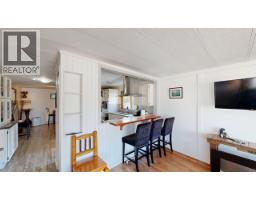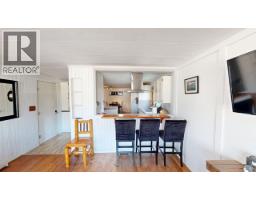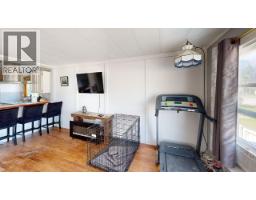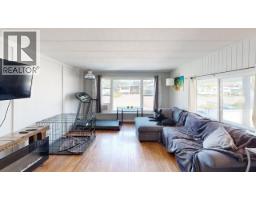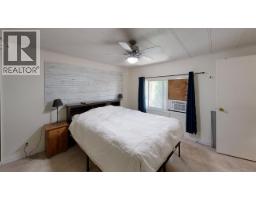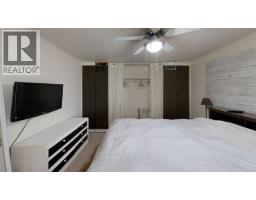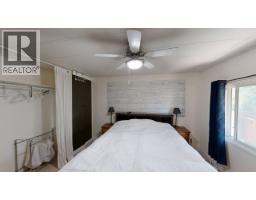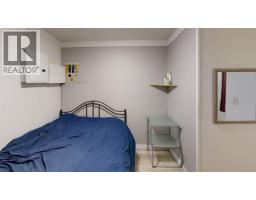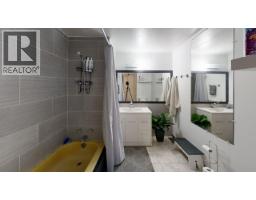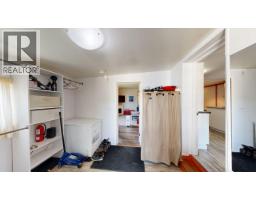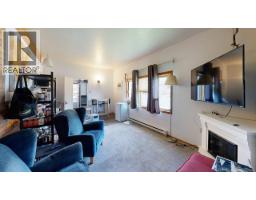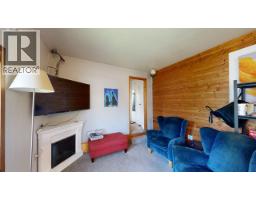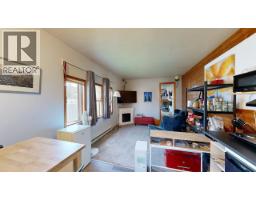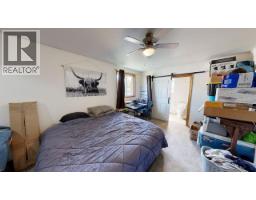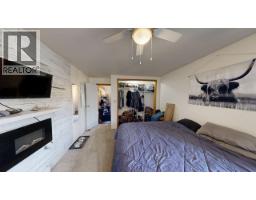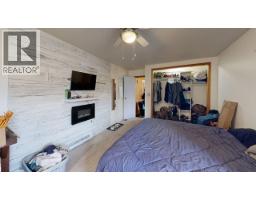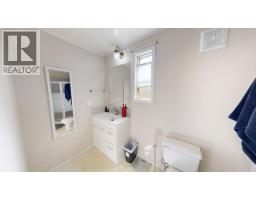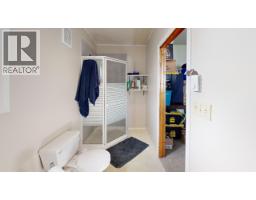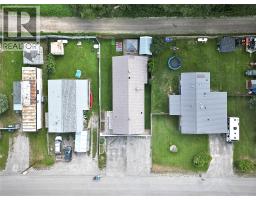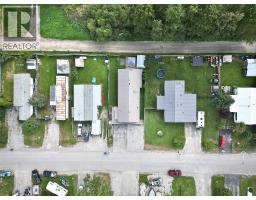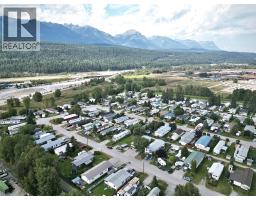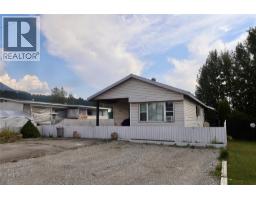1011 King Crescent, Golden, British Columbia V0A 1H2 (28794437)
1011 King Crescent Golden, British Columbia V0A 1H2
Interested?
Contact us for more information

Rob Davies

420d - 9th Avenue North
Golden, British Columbia V0A 1H0
(250) 344-7663
(250) 344-7648
$425,000
This is the perfect opportunity to own a spacious mobile home on your own land with no pad rent! Offering nearly 1,600 sq. ft., this well-maintained home features 2 bedrooms, 2 bathrooms, and a den, providing plenty of space for families, first-time buyers, or those simply looking for extra room to spread out. Inside, you'll find a number of recent upgrades, including refreshed kitchen flooring, an updated toilet, a renovated bathroom, new flooring throughout much of the home, and updated baseboards for a clean, modern look. A large mudroom adds convenience and functionality, making it easy to keep the main living areas tidy. Step outside to enjoy a fully fenced yard with back alley access, perfect for pets, gardening, or outdoor gatherings. Located just minutes from all the amenities the town has to offer, this move-in ready home is a must-see. Schedule your viewing today and make it yours! (id:26472)
Property Details
| MLS® Number | 10353397 |
| Property Type | Single Family |
| Neigbourhood | Golden |
| Community Features | Pets Allowed, Rentals Allowed |
| Parking Space Total | 4 |
| View Type | Mountain View |
Building
| Bathroom Total | 2 |
| Bedrooms Total | 2 |
| Constructed Date | 1978 |
| Cooling Type | Window Air Conditioner |
| Exterior Finish | Vinyl Siding |
| Fireplace Fuel | Electric |
| Fireplace Present | Yes |
| Fireplace Total | 1 |
| Fireplace Type | Unknown |
| Foundation Type | See Remarks |
| Heating Fuel | Electric |
| Heating Type | Baseboard Heaters, Forced Air, See Remarks |
| Roof Material | Metal |
| Roof Style | Unknown |
| Stories Total | 1 |
| Size Interior | 1598 Sqft |
| Type | Manufactured Home |
| Utility Water | Municipal Water |
Land
| Acreage | No |
| Current Use | Other |
| Fence Type | Fence |
| Sewer | Municipal Sewage System |
| Size Irregular | 0.01 |
| Size Total | 0.01 Ac|under 1 Acre |
| Size Total Text | 0.01 Ac|under 1 Acre |
| Zoning Type | Unknown |
Rooms
| Level | Type | Length | Width | Dimensions |
|---|---|---|---|---|
| Main Level | Living Room | 11'4'' x 17'10'' | ||
| Main Level | Mud Room | 10'10'' x 11'2'' | ||
| Main Level | Den | 10'0'' x 8'5'' | ||
| Main Level | Bedroom | 13'4'' x 11'5'' | ||
| Main Level | Full Bathroom | Measurements not available | ||
| Main Level | Full Ensuite Bathroom | Measurements not available | ||
| Main Level | Primary Bedroom | 11'4'' x 18'5'' | ||
| Main Level | Living Room | 13'4'' x 16'0'' | ||
| Main Level | Kitchen | 13'4'' x 20'1'' |
https://www.realtor.ca/real-estate/28794437/1011-king-crescent-golden-golden


