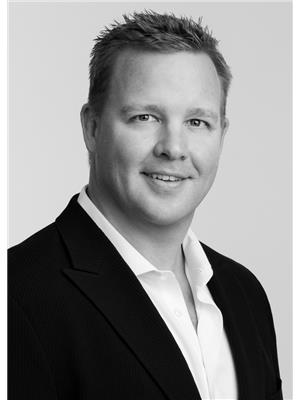10114 Newene Road, Lake Country, British Columbia V4V 1V2 (28895388)
10114 Newene Road Lake Country, British Columbia V4V 1V2
Interested?
Contact us for more information

Rick Hamer-Jackson
Personal Real Estate Corporation
www.teamhamerjackson.com/
www.facebook.com/teamhamerjackson

100 - 1553 Harvey Avenue
Kelowna, British Columbia V1Y 6G1
(250) 717-5000
(250) 861-8462

Brad Hamer-Jackson
Personal Real Estate Corporation
www.teamhamerjackson.com/
www.facebook.com/teamhamerjackson

100 - 1553 Harvey Avenue
Kelowna, British Columbia V1Y 6G1
(250) 717-5000
(250) 861-8462
$899,900
Huge .6 acre property with home and shop views featuring newly zoned RM5 medium density with future business/apartment possibilities. Sewer connection is approximately 500 feet away at the highway. This location is one block from the hub of it all in Lake Country with its restaurants and shopping, and is surrounded by gorgeous orchards. In town properties of this size do not come along often. This awesome location is 2 km from the South Shore of Wood Lake and about 10 minutes from the UBCO campus. Update this existing home, develop or build new. Plenty of options here. Please contact us or your favorite realtor for further details. (id:26472)
Property Details
| MLS® Number | 10363706 |
| Property Type | Single Family |
| Neigbourhood | Lake Country South West |
| Amenities Near By | Airport, Park, Recreation, Schools, Shopping |
| View Type | City View, Mountain View, Valley View, View (panoramic) |
Building
| Bathroom Total | 2 |
| Bedrooms Total | 3 |
| Architectural Style | Ranch |
| Constructed Date | 1974 |
| Construction Style Attachment | Detached |
| Heating Type | See Remarks |
| Stories Total | 1 |
| Size Interior | 1992 Sqft |
| Type | House |
| Utility Water | Municipal Water |
Parking
| Additional Parking | |
| R V |
Land
| Access Type | Easy Access |
| Acreage | No |
| Land Amenities | Airport, Park, Recreation, Schools, Shopping |
| Sewer | Septic Tank |
| Size Irregular | 0.6 |
| Size Total | 0.6 Ac|under 1 Acre |
| Size Total Text | 0.6 Ac|under 1 Acre |
| Zoning Type | Unknown |
Rooms
| Level | Type | Length | Width | Dimensions |
|---|---|---|---|---|
| Second Level | Storage | 41'3'' x 30'0'' | ||
| Second Level | Storage | 15'2'' x 17'4'' | ||
| Lower Level | Dining Room | 26'1'' x 11'9'' | ||
| Lower Level | 4pc Bathroom | 6'0'' x 8'4'' | ||
| Lower Level | Bedroom | 10'5'' x 11'8'' | ||
| Lower Level | Kitchen | 12'4'' x 11'10'' | ||
| Lower Level | Bedroom | 14'8'' x 11'1'' | ||
| Lower Level | Living Room | 11'9'' x 23'1'' | ||
| Lower Level | Dining Nook | 9'1'' x 11'4'' | ||
| Lower Level | Other | 8'6'' x 2'11'' | ||
| Main Level | Storage | 5'8'' x 10'11'' | ||
| Main Level | Utility Room | 13'0'' x 8'4'' | ||
| Main Level | 4pc Bathroom | 4'9'' x 11'10'' | ||
| Main Level | Other | 13'10'' x 11'10'' | ||
| Main Level | Kitchen | 11'6'' x 14'5'' | ||
| Main Level | Primary Bedroom | 14'8'' x 11'10'' | ||
| Main Level | Other | 14'1'' x 7'7'' | ||
| Main Level | Other | 6'10'' x 4'4'' | ||
| Main Level | Family Room | 11'6'' x 16'7'' | ||
| Main Level | Living Room | 26'11'' x 10'11'' |
https://www.realtor.ca/real-estate/28895388/10114-newene-road-lake-country-lake-country-south-west




































































































































