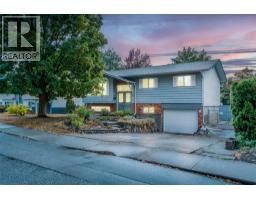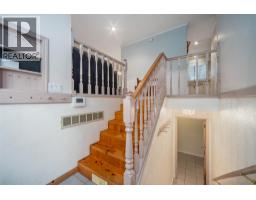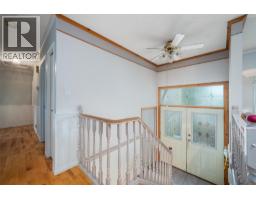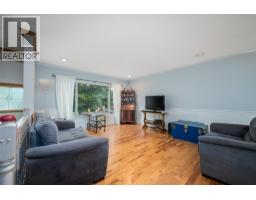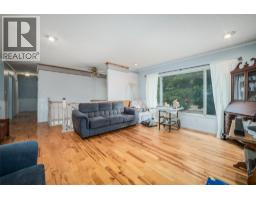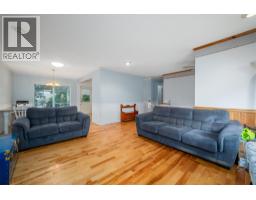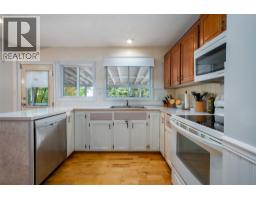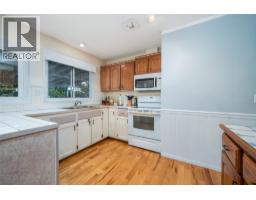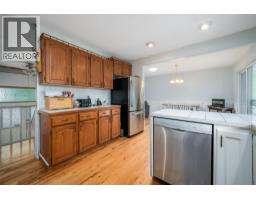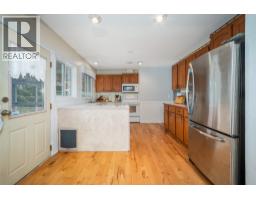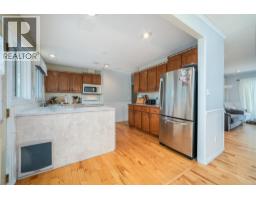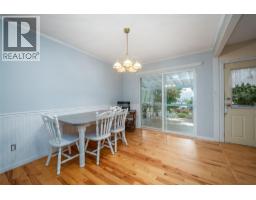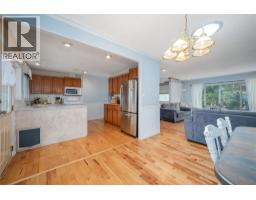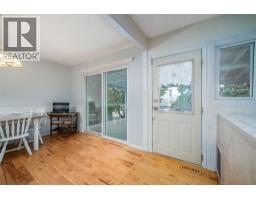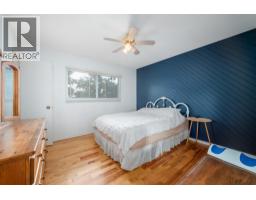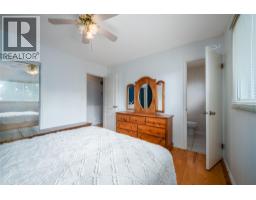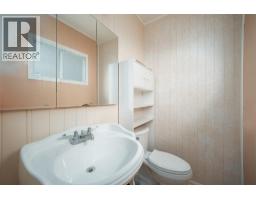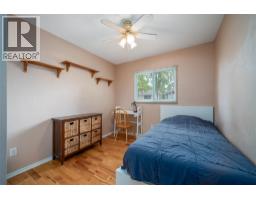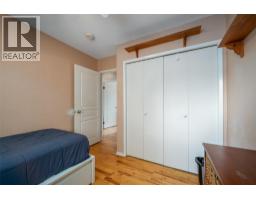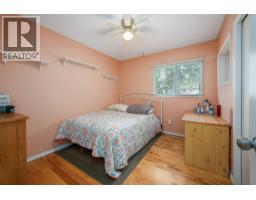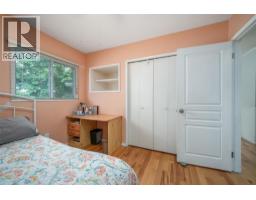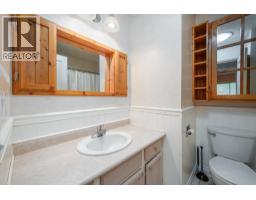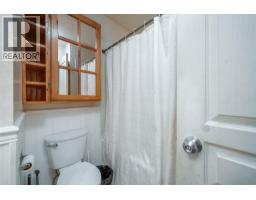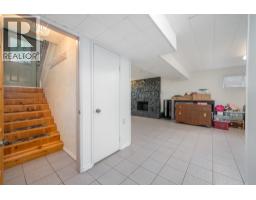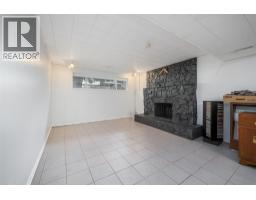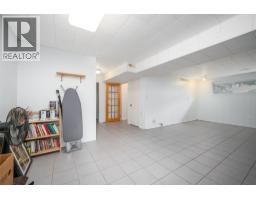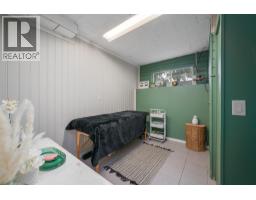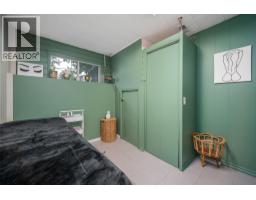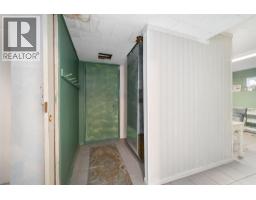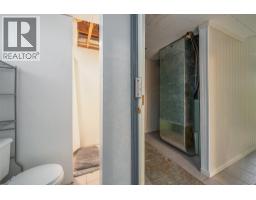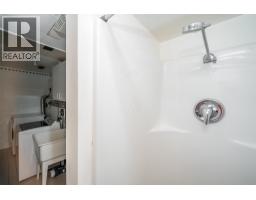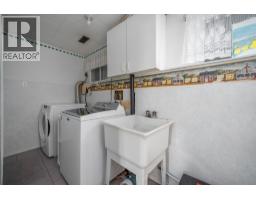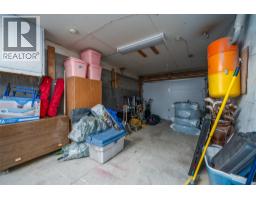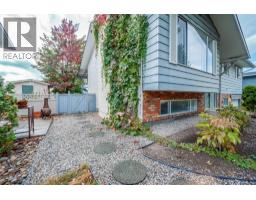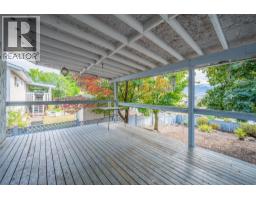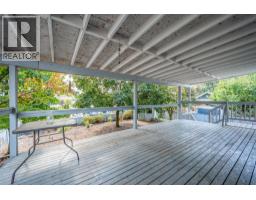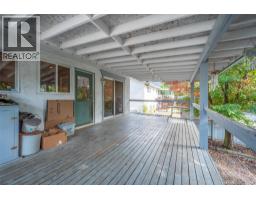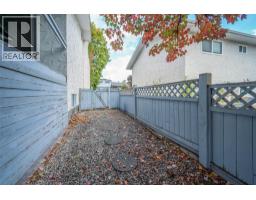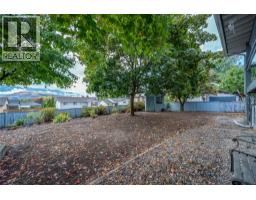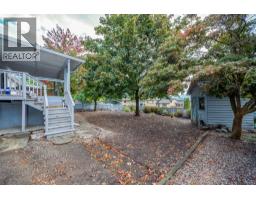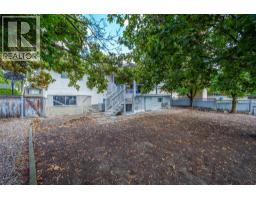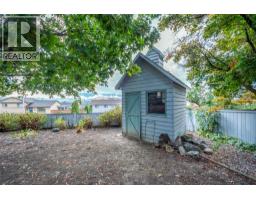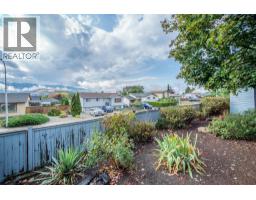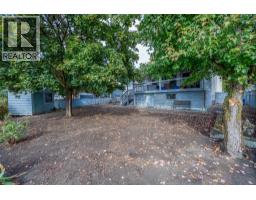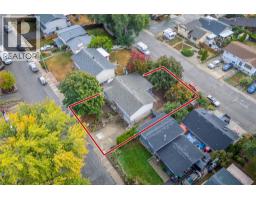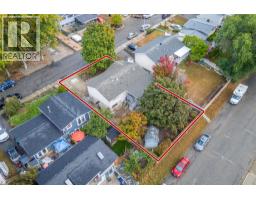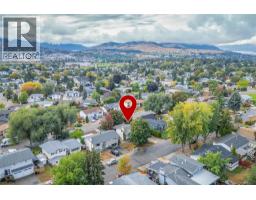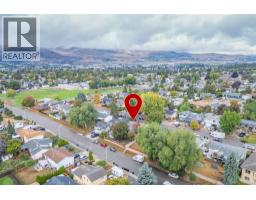1012 33 Avenue, Vernon, British Columbia V1T 6R7 (29065843)
1012 33 Avenue Vernon, British Columbia V1T 6R7
Interested?
Contact us for more information
Max Mills-Zikmund

1631 Dickson Ave, Suite 1100
Kelowna, British Columbia V1Y 0B5
(833) 817-6506
www.exprealty.ca/
$674,900
Welcome to this warm and inviting 4-bedroom, 3-bathroom home nestled in one of Vernon’s most desirable and family-friendly neighbourhoods. The main floor features three spacious bedrooms, including a comfortable primary suite with its own ensuite, while the lower level offers a fourth bedroom and full bath—perfect for guests, teens, or a home office. The bright, open-concept living and dining areas create a welcoming atmosphere, ideal for family gatherings or entertaining friends. Step outside to enjoy a private yard with plenty of space for kids, pets, or summer barbecues, along with newly built deck stairs (2022) for easy access. Numerous updates provide peace of mind, including a new furnace and A/C (2023), hot water tank (2023), roof (2016), garage door (2020), and gutters replaced about five years ago with leaf guards added last year for low-maintenance living. Located close to excellent schools, parks, shopping, and Vernon’s vibrant downtown, this move-in-ready home offers the perfect blend of comfort, convenience, and long-term value—ideal for families looking to settle into a quiet, established area with everything just minutes away. (id:26472)
Property Details
| MLS® Number | 10367185 |
| Property Type | Single Family |
| Neigbourhood | City of Vernon |
| Features | One Balcony |
| Parking Space Total | 1 |
Building
| Bathroom Total | 3 |
| Bedrooms Total | 4 |
| Appliances | Refrigerator, Dishwasher, Dryer, Range - Electric, Microwave, Washer |
| Constructed Date | 1974 |
| Construction Style Attachment | Detached |
| Cooling Type | Central Air Conditioning |
| Exterior Finish | Brick, Vinyl Siding |
| Fireplace Fuel | Wood |
| Fireplace Present | Yes |
| Fireplace Total | 1 |
| Fireplace Type | Conventional |
| Flooring Type | Ceramic Tile, Hardwood |
| Half Bath Total | 1 |
| Heating Type | Forced Air |
| Roof Material | Asphalt Shingle |
| Roof Style | Unknown |
| Stories Total | 2 |
| Size Interior | 1770 Sqft |
| Type | House |
| Utility Water | Municipal Water |
Parking
| Attached Garage | 1 |
Land
| Acreage | No |
| Sewer | Municipal Sewage System |
| Size Irregular | 0.14 |
| Size Total | 0.14 Ac|under 1 Acre |
| Size Total Text | 0.14 Ac|under 1 Acre |
| Zoning Type | Unknown |
Rooms
| Level | Type | Length | Width | Dimensions |
|---|---|---|---|---|
| Basement | 3pc Bathroom | 15'0'' x 4'8'' | ||
| Basement | Bedroom | 8'7'' x 15'10'' | ||
| Basement | Family Room | 19'5'' x 24'3'' | ||
| Main Level | 4pc Bathroom | 7'11'' x 6'6'' | ||
| Main Level | Bedroom | 8'10'' x 10'6'' | ||
| Main Level | Bedroom | 9'5'' x 10'6'' | ||
| Main Level | Primary Bedroom | 11'10'' x 11'0'' | ||
| Main Level | Living Room | 35'9'' x 27'7'' | ||
| Main Level | Kitchen | 13'5'' x 11'0'' | ||
| Main Level | 2pc Bathroom | 5'8'' x 3'9'' |
https://www.realtor.ca/real-estate/29065843/1012-33-avenue-vernon-city-of-vernon


