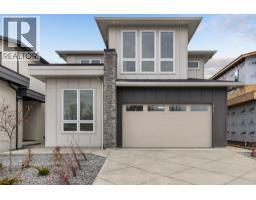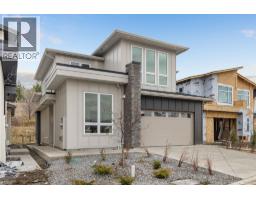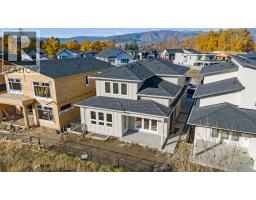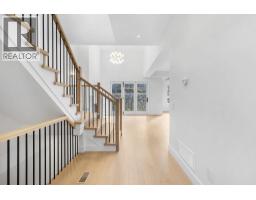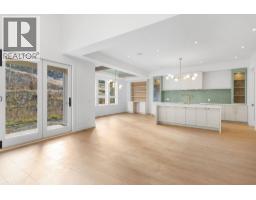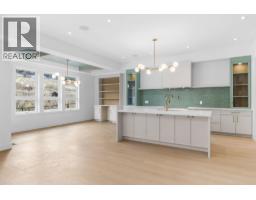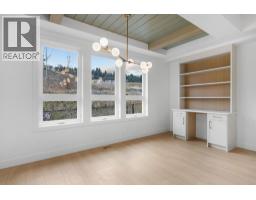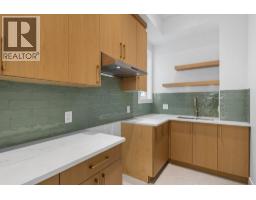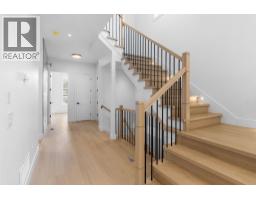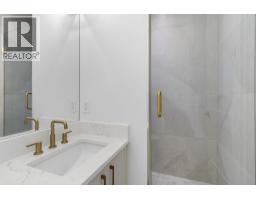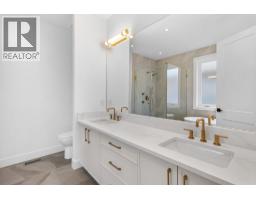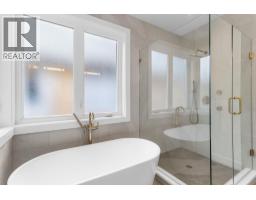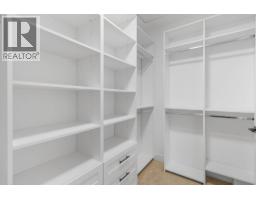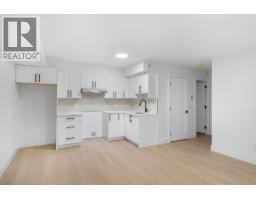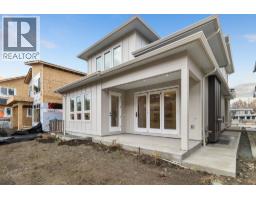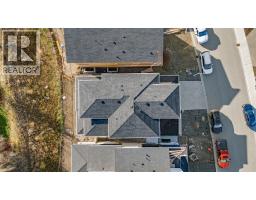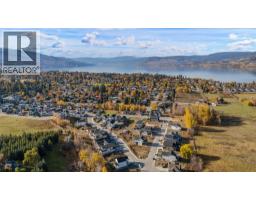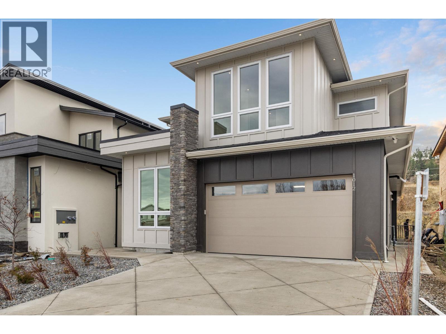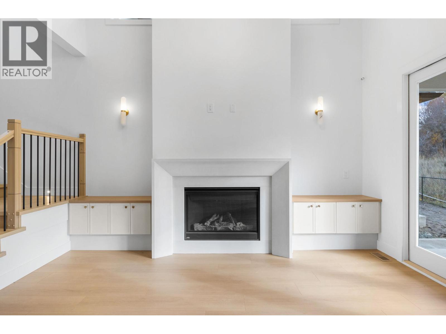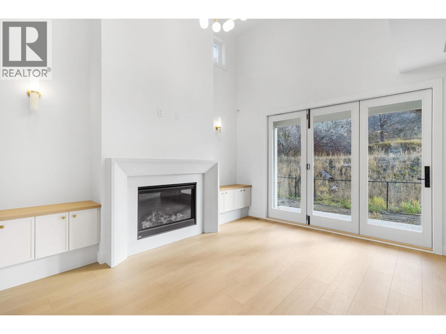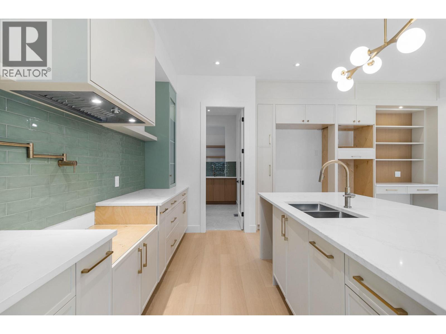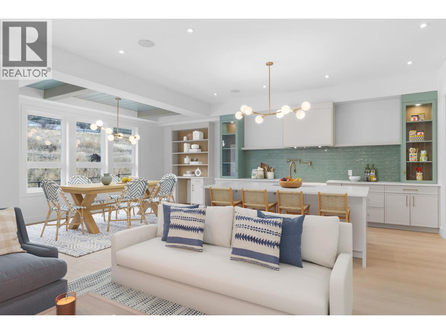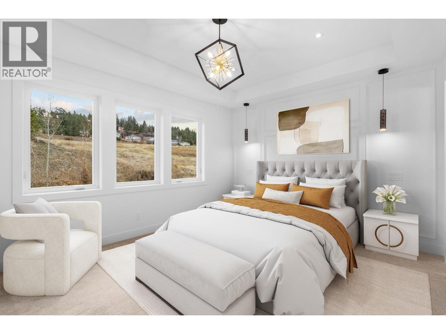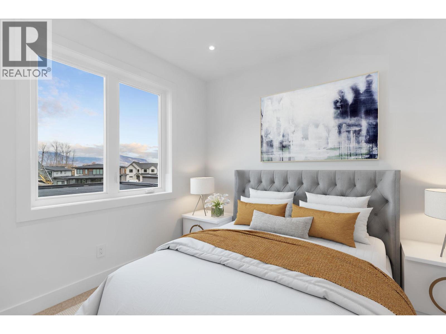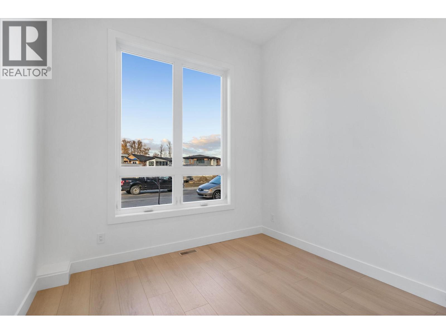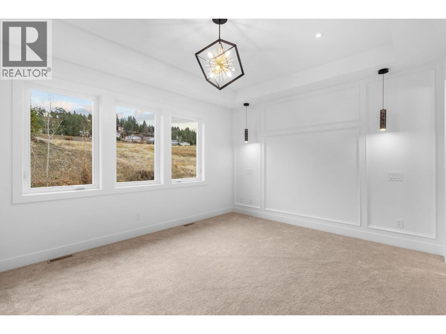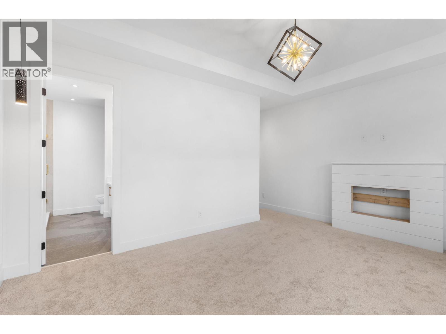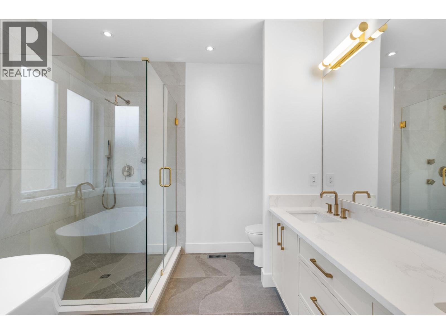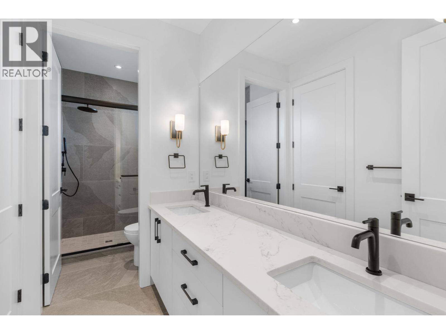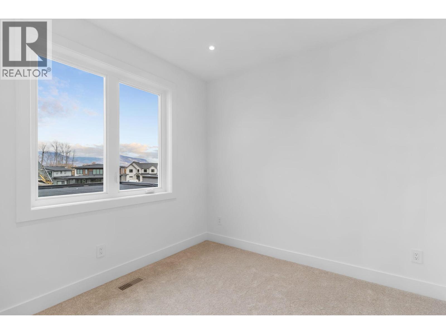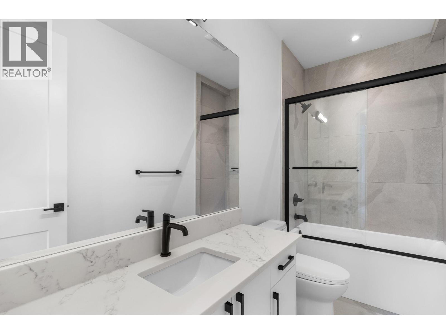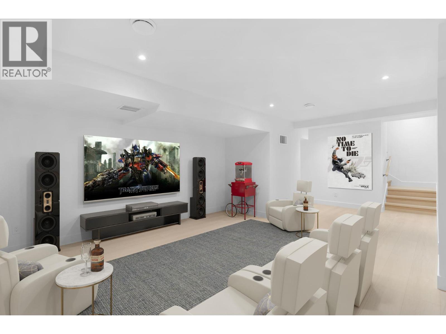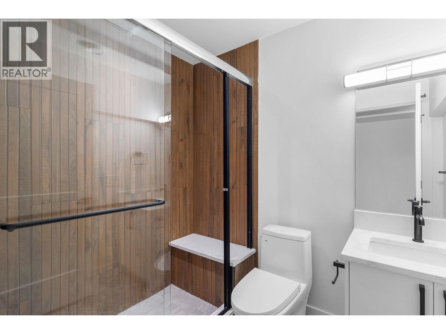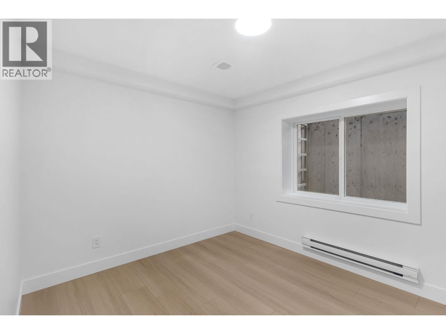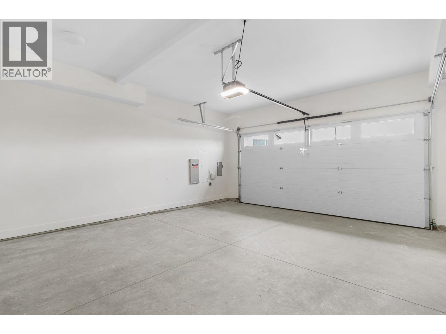1012 Bull Crescent, Kelowna, British Columbia V1W 0E6 (29128100)
1012 Bull Crescent Kelowna, British Columbia V1W 0E6
Interested?
Contact us for more information

Govind Saran

100 - 1553 Harvey Avenue
Kelowna, British Columbia V1Y 6G1
(250) 717-5000
(250) 861-8462
$1,499,670
Welcome to 1012 Bull Crescent – Move-In Ready in 30 Days A brand-new 4,000 sq. ft. home in The Orchards, one of Kelowna’s most sought-after neighborhoods. Sitting on a rare premium lot backing onto protected parkland, this property offers true privacy with no rear neighbors. The main floor features a bright open-concept kitchen and living area, plus a dedicated office that makes single-level daily living easy. Upstairs are four spacious bedrooms, including two with their own ensuite bathrooms—ideal for families who value space and privacy. A legal 1-bedroom suite adds strong rental income potential or a comfortable space for extended family, all without impacting your main living area. The finished basement delivers a large rec room for movie nights or entertaining, along with a flexible bonus room and a steam shower for optimal living. Quality finishing, EV charger and generator rough in,, and control 4 system installed for lighting, have it all with no compromise (id:26472)
Property Details
| MLS® Number | 10369756 |
| Property Type | Single Family |
| Neigbourhood | Lower Mission |
| Parking Space Total | 2 |
Building
| Bathroom Total | 6 |
| Bedrooms Total | 6 |
| Basement Type | Full |
| Constructed Date | 2026 |
| Construction Style Attachment | Detached |
| Cooling Type | Central Air Conditioning |
| Exterior Finish | Brick |
| Heating Type | Forced Air |
| Roof Material | Asphalt Shingle |
| Roof Style | Unknown |
| Stories Total | 3 |
| Size Interior | 3966 Sqft |
| Type | House |
| Utility Water | Municipal Water |
Parking
| Attached Garage | 2 |
Land
| Acreage | No |
| Sewer | Municipal Sewage System |
| Size Irregular | 0.17 |
| Size Total | 0.17 Ac|under 1 Acre |
| Size Total Text | 0.17 Ac|under 1 Acre |
Rooms
| Level | Type | Length | Width | Dimensions |
|---|---|---|---|---|
| Second Level | 5pc Bathroom | Measurements not available | ||
| Second Level | Bedroom | 11' x 13'6'' | ||
| Second Level | Bedroom | 9'9'' x 10'10'' | ||
| Second Level | Bedroom | 10'6'' x 11'6'' | ||
| Second Level | 4pc Ensuite Bath | Measurements not available | ||
| Second Level | 5pc Ensuite Bath | Measurements not available | ||
| Second Level | Primary Bedroom | 13' x 16' | ||
| Basement | Utility Room | 5'4'' x 10'8'' | ||
| Basement | Other | 14' x 24' | ||
| Basement | 4pc Bathroom | Measurements not available | ||
| Basement | Gym | 9'5'' x 12'5'' | ||
| Main Level | Dining Room | 10'9'' x 16' | ||
| Main Level | Kitchen | 14'10'' x 15'9'' | ||
| Main Level | Living Room | 15' x 15'6'' | ||
| Main Level | 4pc Bathroom | Measurements not available | ||
| Main Level | Bedroom | 10'9'' x 10'10'' |
https://www.realtor.ca/real-estate/29128100/1012-bull-crescent-kelowna-lower-mission


