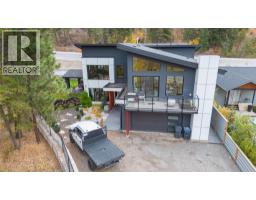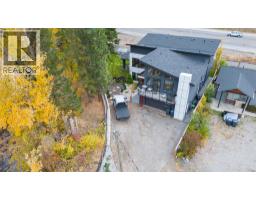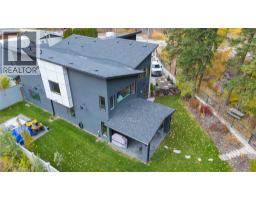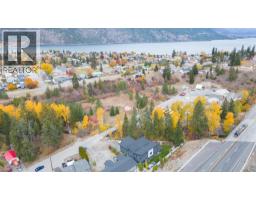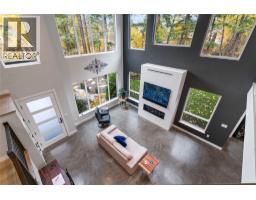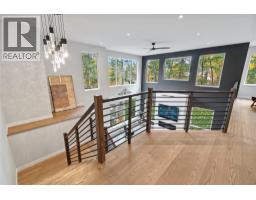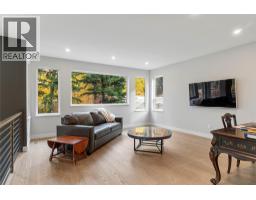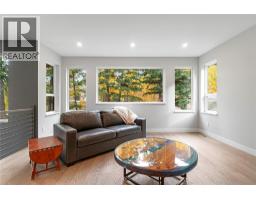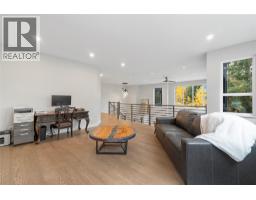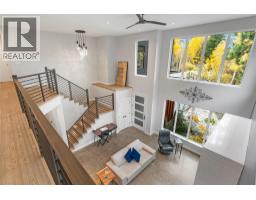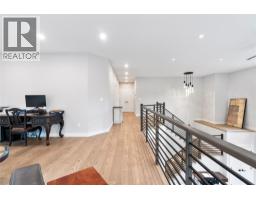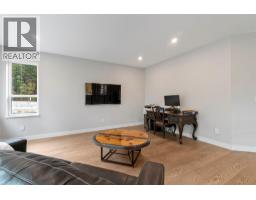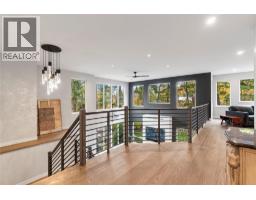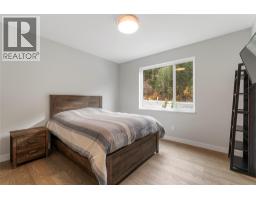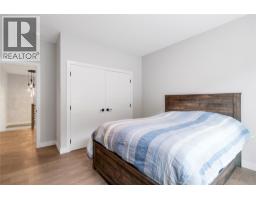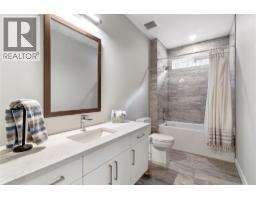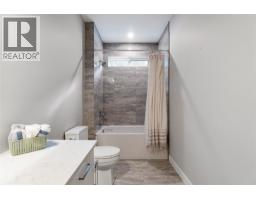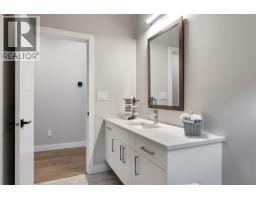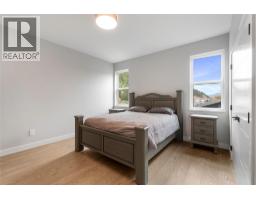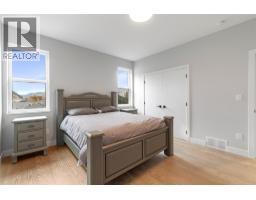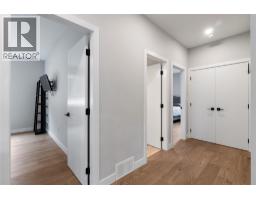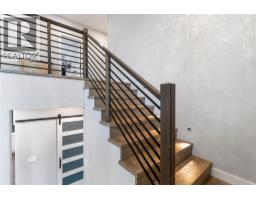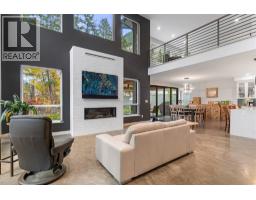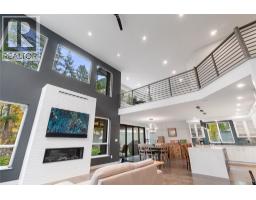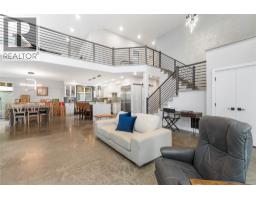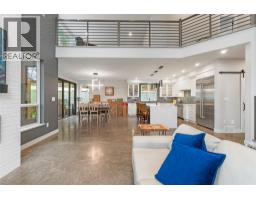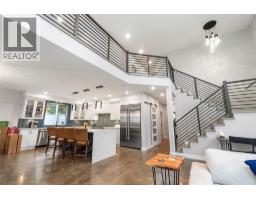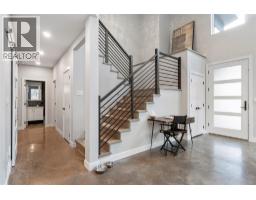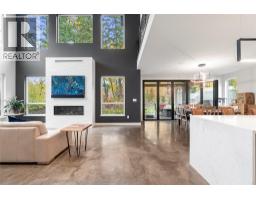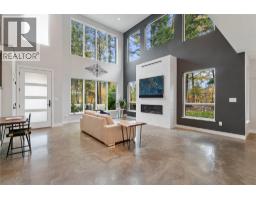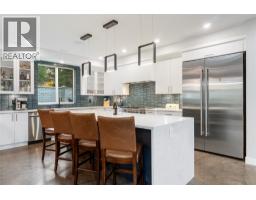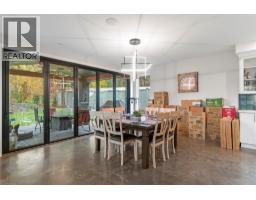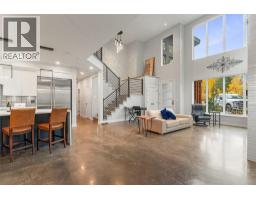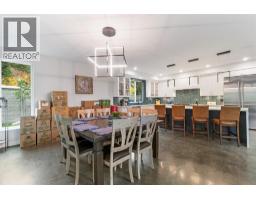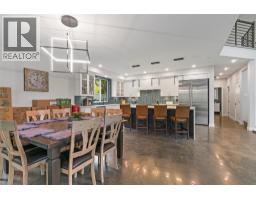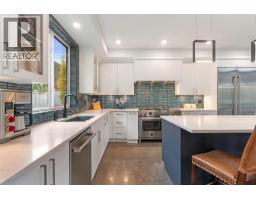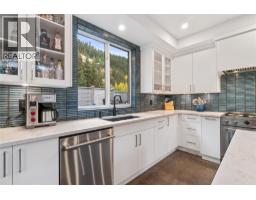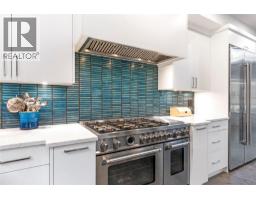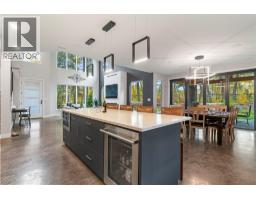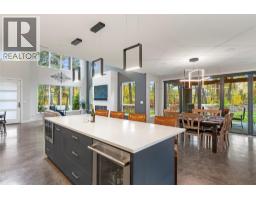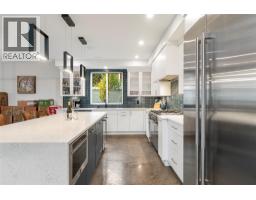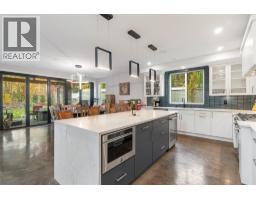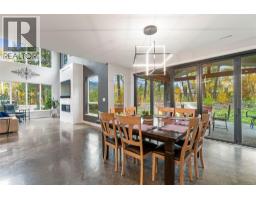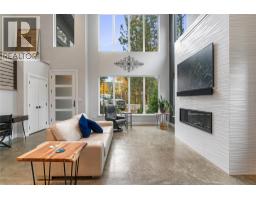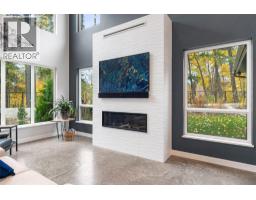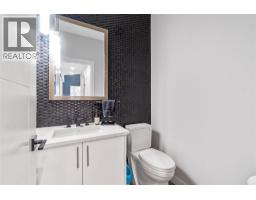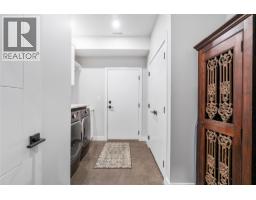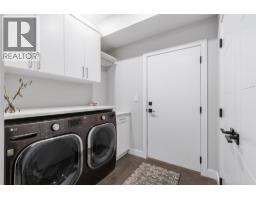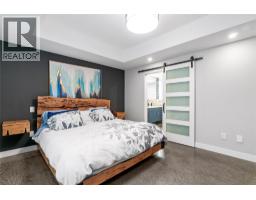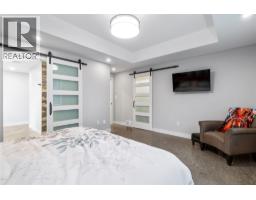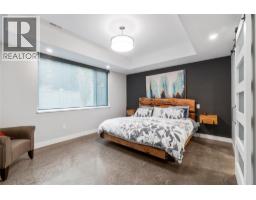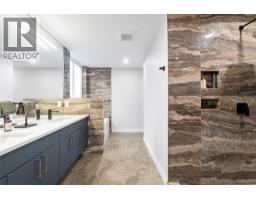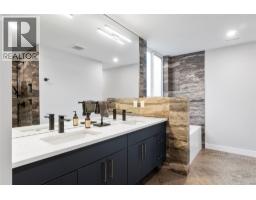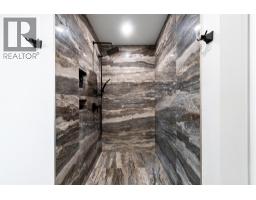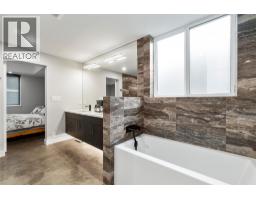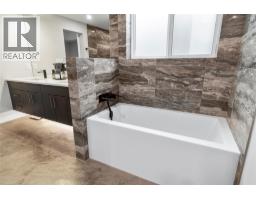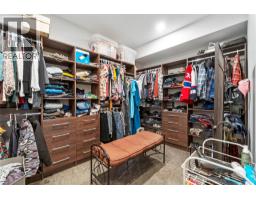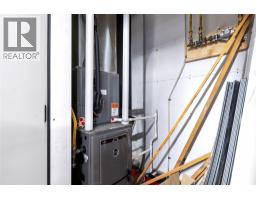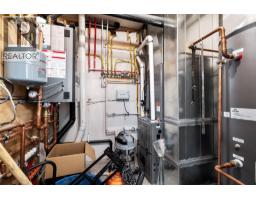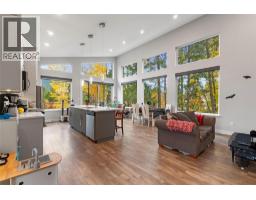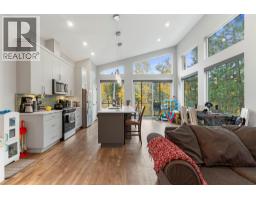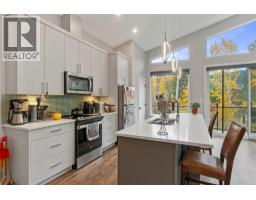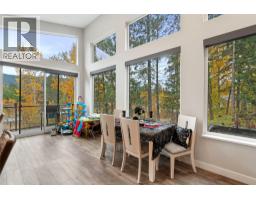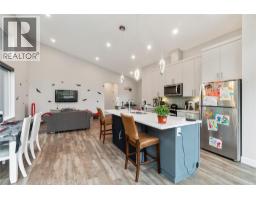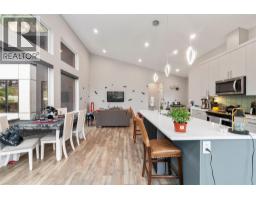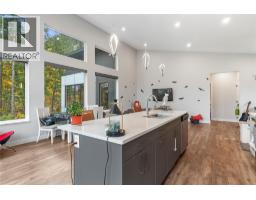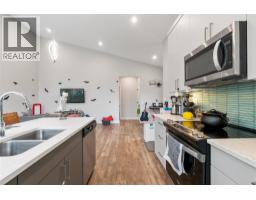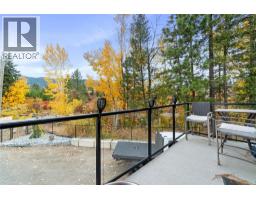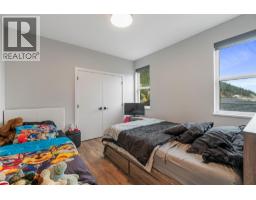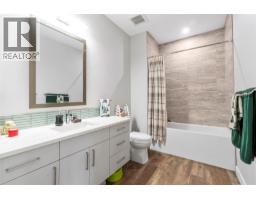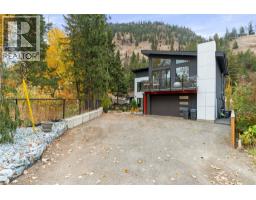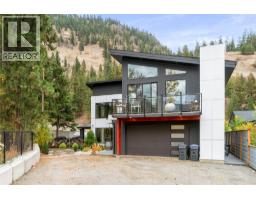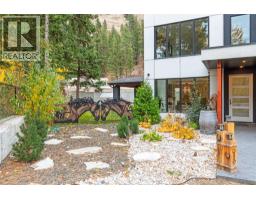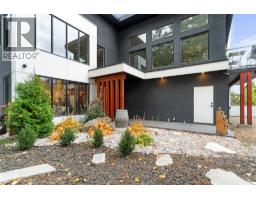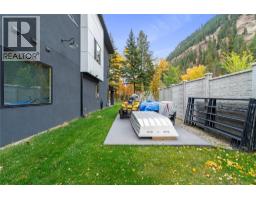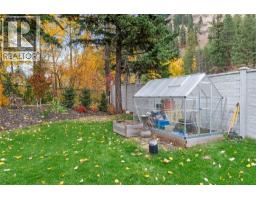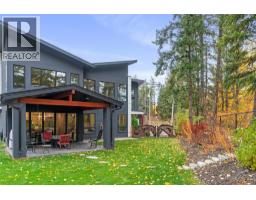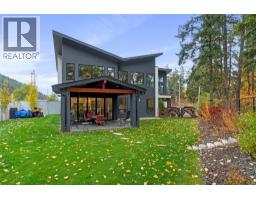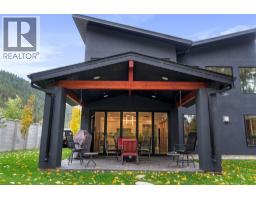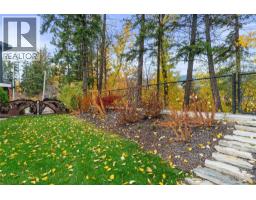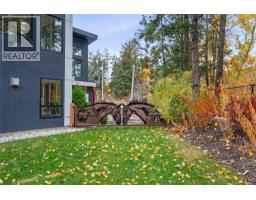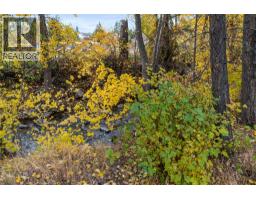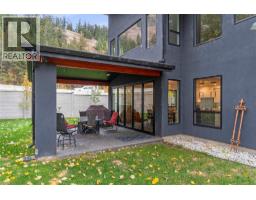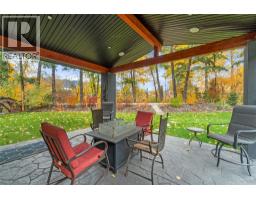1015 Paquette Road, Chase, British Columbia V0E 1M1 (29054945)
1015 Paquette Road Chase, British Columbia V0E 1M1
Interested?
Contact us for more information

Dan Ashton
Personal Real Estate Corporation
www.homelifebc.com/

3871a Squilax Anglemont Road
Scotch Creek, British Columbia V0E 1M5
(250) 955-0307
(250) 955-0308
https://century21lakeside.com/
$1,036,000
Beautiful custom built modern designed home with a legal suite. Polished Concrete heated floors on the main. Vaulted ceilings with elegant contemporary fixtures set this home apart. The home has quartz countertops throughout along with a large number of huge windows letting in lots of natural light. A high-end kitchen with Bertazzoni and Jenn-Air appliances with a huge island for cooking and entertaining. The main house has 3 spacious bedrooms with the master being on the main. The suite has also been finished in the same level of high-quality finishings with its own completely separate entrance. The yard is very private and spacious at almost a half an acre with its own greenhouse. Next door is the Chase Creek with a short walk to the falls. Chase is a great area as it is only 30 minutes to Kamloops yet you still get that small town feel. Not to mention you are in the beautiful Shuswap Lake area with all it has to offer. This listing won't last. (id:26472)
Property Details
| MLS® Number | 10367099 |
| Property Type | Single Family |
| Neigbourhood | Chase |
| Features | Central Island |
| Parking Space Total | 5 |
| View Type | River View, Mountain View |
| Water Front Type | Waterfront On Creek |
Building
| Bathroom Total | 4 |
| Bedrooms Total | 5 |
| Appliances | Refrigerator, Dishwasher, Range - Gas, Microwave, See Remarks, Washer & Dryer, Wine Fridge |
| Constructed Date | 2022 |
| Construction Style Attachment | Detached |
| Cooling Type | Central Air Conditioning |
| Exterior Finish | Stucco, Wood |
| Fireplace Fuel | Gas |
| Fireplace Present | Yes |
| Fireplace Total | 1 |
| Fireplace Type | Unknown |
| Flooring Type | Concrete |
| Half Bath Total | 1 |
| Heating Fuel | Other |
| Heating Type | Forced Air, See Remarks |
| Roof Material | Asphalt Shingle |
| Roof Style | Unknown |
| Stories Total | 2 |
| Size Interior | 3788 Sqft |
| Type | House |
| Utility Water | Municipal Water |
Parking
| Attached Garage | 2 |
Land
| Acreage | No |
| Fence Type | Chain Link, Fence |
| Sewer | Municipal Sewage System |
| Size Irregular | 0.42 |
| Size Total | 0.42 Ac|under 1 Acre |
| Size Total Text | 0.42 Ac|under 1 Acre |
| Surface Water | Creeks |
| Zoning Type | Unknown |
Rooms
| Level | Type | Length | Width | Dimensions |
|---|---|---|---|---|
| Second Level | Family Room | 16'9'' x 16'7'' | ||
| Second Level | Bedroom | 13'11'' x 12'5'' | ||
| Second Level | Bedroom | 12'6'' x 13'10'' | ||
| Second Level | Full Bathroom | 5'6'' x 12'5'' | ||
| Main Level | Full Ensuite Bathroom | 11'7'' x 12'7'' | ||
| Main Level | Partial Bathroom | 4'10'' x 5'5'' | ||
| Main Level | Primary Bedroom | 8'2'' x 13'2'' | ||
| Main Level | Primary Bedroom | 15'7'' x 15'6'' | ||
| Main Level | Living Room | 19'1'' x 20'1'' | ||
| Main Level | Laundry Room | 9'11'' x 11'4'' | ||
| Main Level | Dining Room | 12'6'' x 16'4'' | ||
| Main Level | Kitchen | 13'0'' x 16'4'' |
https://www.realtor.ca/real-estate/29054945/1015-paquette-road-chase-chase


