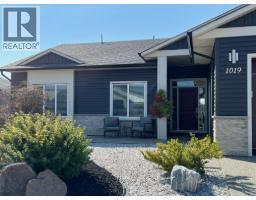1019 10th Avenue, Vernon, British Columbia V1H 1Z1 (28906667)
1019 10th Avenue Vernon, British Columbia V1H 1Z1
Interested?
Contact us for more information
Elly Bonsma
desertcoverealtor.ca/
203 - 3002 32nd Avenue
Vernon, British Columbia V1T 2L7
(250) 300-3656
www.flexrealtygroup.ca/
$725,000
Desert Cove is a wonderful place to live and this home could be yours to enjoy your new life here. 3 bed 2 bath open concept living with beautifully landscaped yards as well as the 9’ basement which can be finished to your liking. This home features a stellar walk in shower and high end kitchen finishes. DC offers a full event schedule and exercise schedule to enjoy. The Rec hall includes amenities like a pool and hot tub, library, billiards and a gym. The surrounding views always bring that moment of peace we need in our day. This is the place to come and see your future, it’s really lovely here. (id:26472)
Property Details
| MLS® Number | 10363026 |
| Property Type | Single Family |
| Neigbourhood | Swan Lake West |
| Community Name | Desert Cove Estates |
| Amenities Near By | Golf Nearby |
| Community Features | Rentals Allowed, Seniors Oriented |
| Features | Level Lot, Central Island |
| Parking Space Total | 4 |
| View Type | Mountain View |
Building
| Bathroom Total | 2 |
| Bedrooms Total | 3 |
| Appliances | Refrigerator, Dishwasher, Dryer, Range - Electric, Microwave, Washer, Water Softener |
| Architectural Style | Ranch |
| Basement Type | Full |
| Constructed Date | 2021 |
| Construction Style Attachment | Detached |
| Cooling Type | Central Air Conditioning |
| Exterior Finish | Vinyl Siding |
| Fireplace Fuel | Electric |
| Fireplace Present | Yes |
| Fireplace Total | 1 |
| Fireplace Type | Unknown |
| Flooring Type | Carpeted, Vinyl |
| Foundation Type | Insulated Concrete Forms |
| Heating Type | See Remarks |
| Roof Material | Asphalt Shingle |
| Roof Style | Unknown |
| Stories Total | 1 |
| Size Interior | 1619 Sqft |
| Type | House |
| Utility Water | Community Water System, Shared Well |
Parking
| Attached Garage | 2 |
Land
| Acreage | No |
| Land Amenities | Golf Nearby |
| Landscape Features | Landscaped, Level, Underground Sprinkler |
| Sewer | Septic Tank |
| Size Irregular | 0.21 |
| Size Total | 0.21 Ac|under 1 Acre |
| Size Total Text | 0.21 Ac|under 1 Acre |
| Zoning Type | Unknown |
Rooms
| Level | Type | Length | Width | Dimensions |
|---|---|---|---|---|
| Main Level | Storage | 9' x 6' | ||
| Main Level | Library | 8' x 5' | ||
| Main Level | Full Bathroom | Measurements not available | ||
| Main Level | Full Ensuite Bathroom | Measurements not available | ||
| Main Level | Bedroom | 11' x 11' | ||
| Main Level | Bedroom | 14' x 10' | ||
| Main Level | Primary Bedroom | 16' x 12' | ||
| Main Level | Dining Room | 11' x 11' | ||
| Main Level | Living Room | 18' x 15' | ||
| Main Level | Kitchen | 11' x 11' |
https://www.realtor.ca/real-estate/28906667/1019-10th-avenue-vernon-swan-lake-west






























































