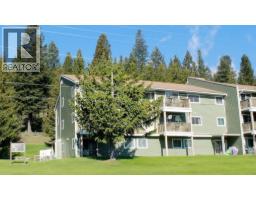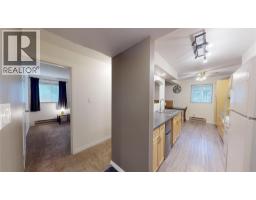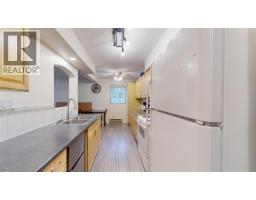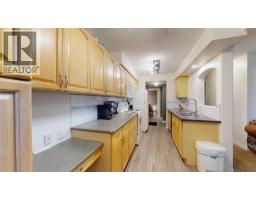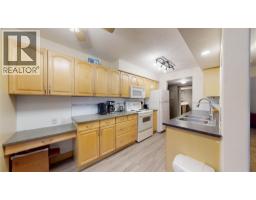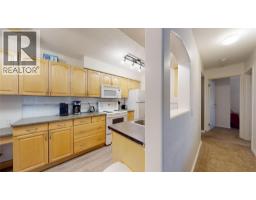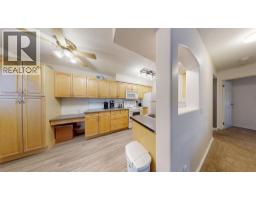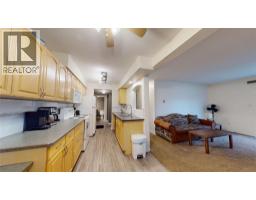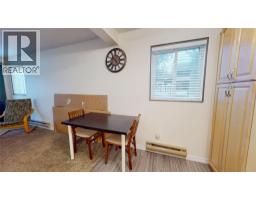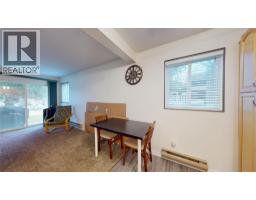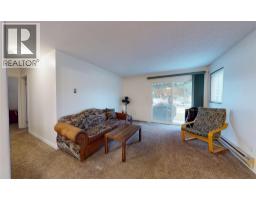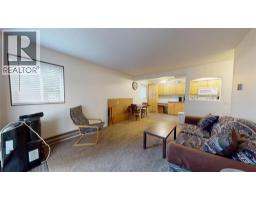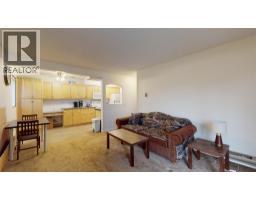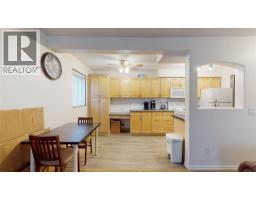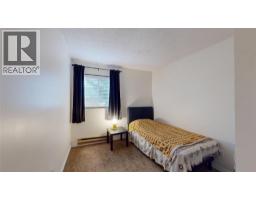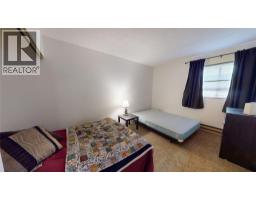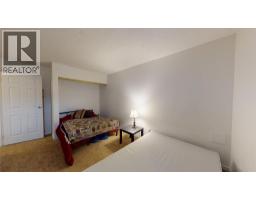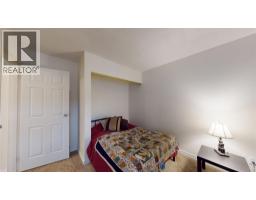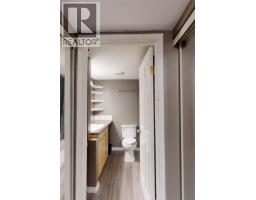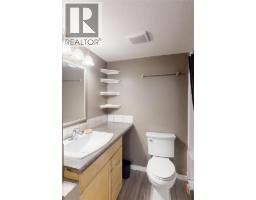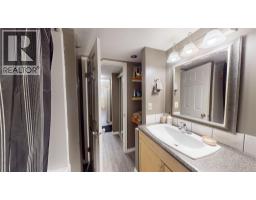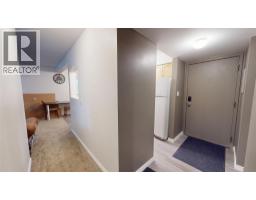101a 1335 Alpine Drive, Elkford, British Columbia V0B 1H0 (29074978)
101a 1335 Alpine Drive Elkford, British Columbia V0B 1H0
Interested?
Contact us for more information
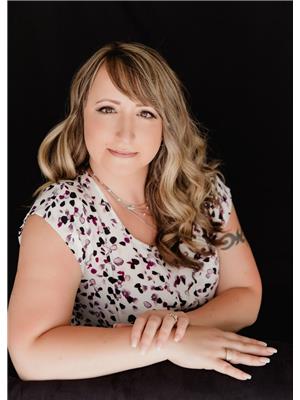
Stephanie Kniert
Personal Real Estate Corporation
www.elkfordhomesandproperty.com/
https://www.facebook.com/elkfordhomesandproperty/
https://www.instagram.com/stephkniert_remax/

Box 1505,
Sparwood, British Columbia V0B 2G0
(250) 425-7711
www.sparwoodrealestate.ca/
$192,000Maintenance, Reserve Fund Contributions, Ground Maintenance, Property Management, Other, See Remarks, Waste Removal, Water
$365.83 Monthly
Maintenance, Reserve Fund Contributions, Ground Maintenance, Property Management, Other, See Remarks, Waste Removal, Water
$365.83 MonthlyDesirable Main Floor Corner Unit in The Keys A Building! This beautifully updated 2-bedroom, 1-bath condo offers both comfort and convenience in one of Elkford’s most sought-after buildings. Ideally located on the main level, this bright corner unit features extra windows that fill the space with natural light and a walk-out to your own covered patio—perfect for enjoying the outdoors year-round. The tastefully renovated kitchen showcases modern cabinetry providing abundant storage, along with full-size appliances. Stylish new flooring flows throughout the unit, creating a fresh, cohesive look. The fully updated bathroom includes a large soaker tub, modern vanity, new toilet, and added storage. Both bedrooms are spacious and inviting, offering plenty of room to relax. Additional features include a nearby storage locker, shared laundry just down the hall, and a covered parking stall conveniently close to the unit. Located within walking distance of downtown amenities, with the mine bus stop right outside the building, this home combines style, practicality, and a prime location. This move-in ready condo is a must-see! (id:26472)
Property Details
| MLS® Number | 10367481 |
| Property Type | Single Family |
| Neigbourhood | Elkford |
| Community Name | Keys A Building |
| Community Features | Pet Restrictions, Rentals Allowed |
| Parking Space Total | 1 |
| Storage Type | Storage, Locker |
Building
| Bathroom Total | 1 |
| Bedrooms Total | 2 |
| Constructed Date | 1977 |
| Exterior Finish | Vinyl Siding |
| Heating Fuel | Electric |
| Heating Type | Baseboard Heaters |
| Roof Material | Asphalt Shingle |
| Roof Style | Unknown |
| Stories Total | 1 |
| Size Interior | 752 Sqft |
| Type | Apartment |
| Utility Water | Municipal Water |
Parking
| Stall |
Land
| Acreage | No |
| Sewer | Municipal Sewage System |
| Size Total Text | Under 1 Acre |
Rooms
| Level | Type | Length | Width | Dimensions |
|---|---|---|---|---|
| Main Level | 4pc Bathroom | Measurements not available | ||
| Main Level | Bedroom | 11'11'' x 9'3'' | ||
| Main Level | Primary Bedroom | 15'4'' x 9'10'' | ||
| Main Level | Living Room | 15'4'' x 12'1'' | ||
| Main Level | Dining Room | 8'8'' x 7'8'' | ||
| Main Level | Kitchen | 8'2'' x 7'8'' |
https://www.realtor.ca/real-estate/29074978/101a-1335-alpine-drive-elkford-elkford


