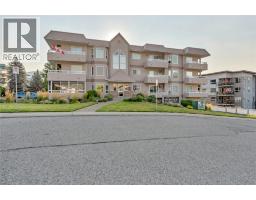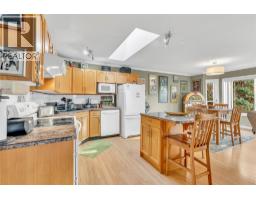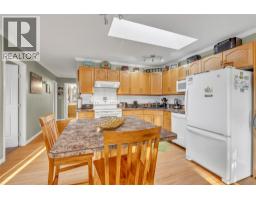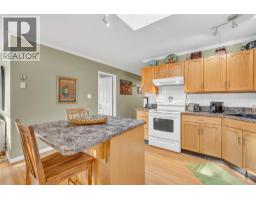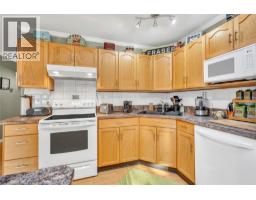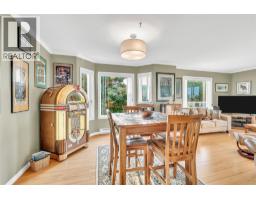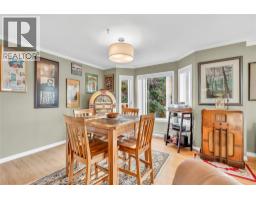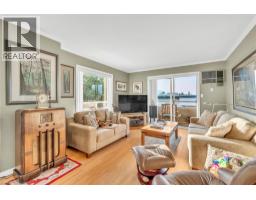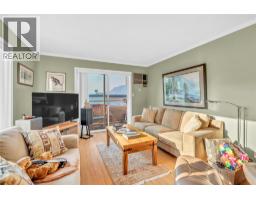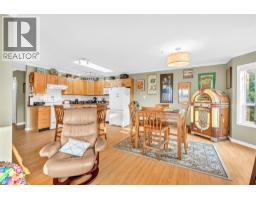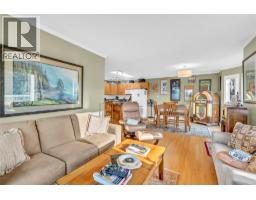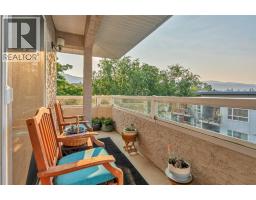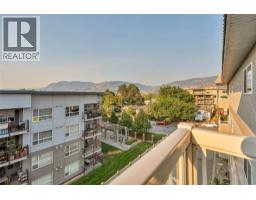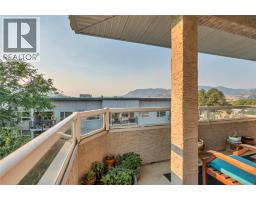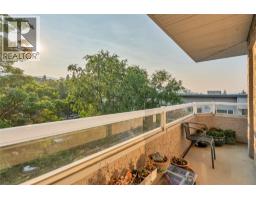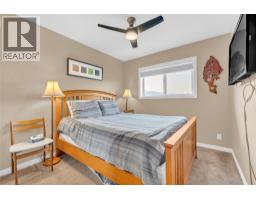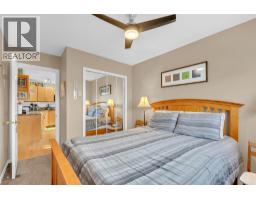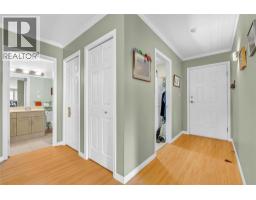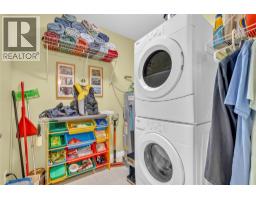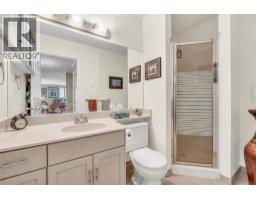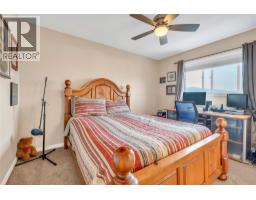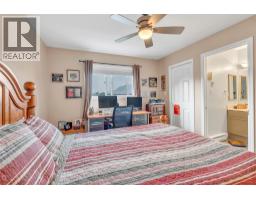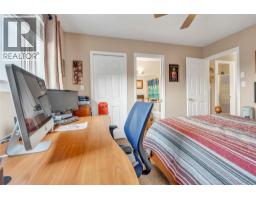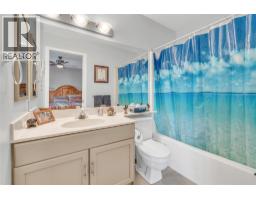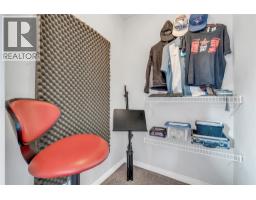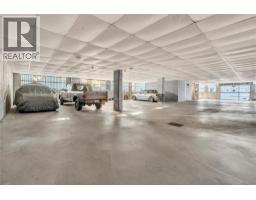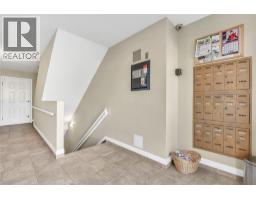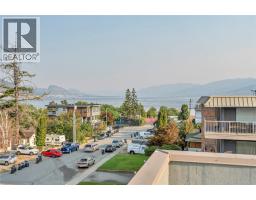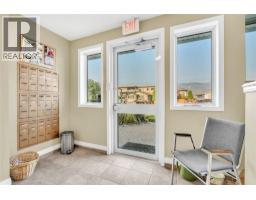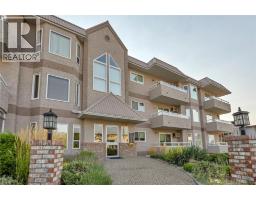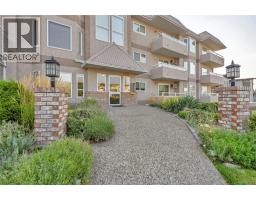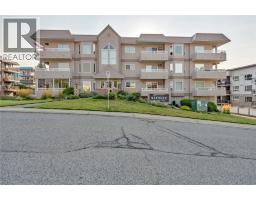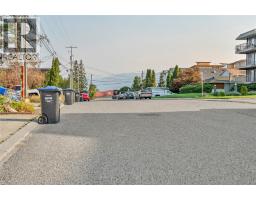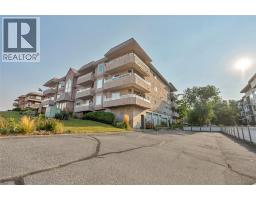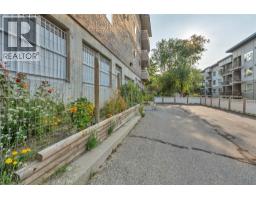102 Van Horne Street Unit# 305, Penticton, British Columbia V2A 4K2 (28822547)
102 Van Horne Street Unit# 305 Penticton, British Columbia V2A 4K2
Interested?
Contact us for more information
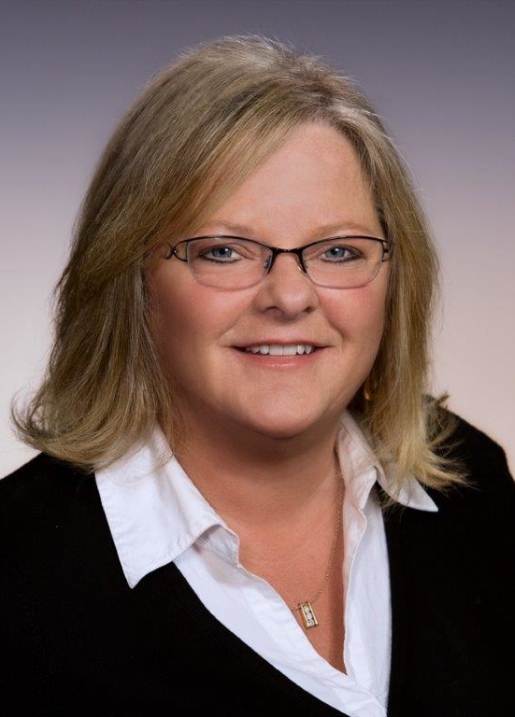
Judy Black

484 Main Street
Penticton, British Columbia V2A 5C5
(250) 493-2244
(250) 492-6640
$399,900Maintenance, Property Management, Sewer, Waste Removal, Water
$449.55 Monthly
Maintenance, Property Management, Sewer, Waste Removal, Water
$449.55 MonthlyLocation Location!! Don't miss your chance to live that wonderful Okanagan lifestyle that everyone is looking for. This beautiful condo is a very short walk to Okanagan Lake, Parks, Marina and all the downtown activities and restaurants you can enjoy. This top floor corner unit faces south/east, so you get morning sun on your deck and shady afternoons and evenings. The open floor plan features a skylight and island in the kitchen with lots of windows. The primary bedroom has a 4 pce ensuite and walkin closet. Other features are...in-suite laundry, storage, underground parking, storage room, bike parking and covered common deck area on the 3rd floor. The building has newer exterior paint, newer roof and it is fiber optic wired. This is a well run strata with only 15 units in the in the building - no pets - no age restrictions. (id:26472)
Property Details
| MLS® Number | 10361934 |
| Property Type | Single Family |
| Neigbourhood | Main North |
| Community Name | The Meridian |
| Amenities Near By | Public Transit, Park, Recreation, Shopping |
| Community Features | Pets Not Allowed |
| Features | Central Island, Balcony |
| Parking Space Total | 1 |
| Storage Type | Storage, Locker |
Building
| Bathroom Total | 2 |
| Bedrooms Total | 2 |
| Amenities | Storage - Locker |
| Appliances | Refrigerator, Dishwasher, Dryer, Range - Electric, Washer |
| Architectural Style | Other |
| Constructed Date | 1992 |
| Cooling Type | Wall Unit |
| Fire Protection | Controlled Entry |
| Heating Fuel | Electric |
| Heating Type | Baseboard Heaters |
| Stories Total | 1 |
| Size Interior | 1015 Sqft |
| Type | Apartment |
| Utility Water | Municipal Water |
Parking
| Underground | 1 |
Land
| Acreage | No |
| Land Amenities | Public Transit, Park, Recreation, Shopping |
| Sewer | Municipal Sewage System |
| Size Total Text | Under 1 Acre |
| Zoning Type | Unknown |
Rooms
| Level | Type | Length | Width | Dimensions |
|---|---|---|---|---|
| Main Level | 4pc Bathroom | Measurements not available | ||
| Main Level | 3pc Ensuite Bath | Measurements not available | ||
| Main Level | Bedroom | 12' x 9' | ||
| Main Level | Dining Room | 13' x 12'5'' | ||
| Main Level | Primary Bedroom | 12'2'' x 10'9'' | ||
| Main Level | Living Room | 10'11'' x 11'10'' | ||
| Main Level | Kitchen | 13'9'' x 9'7'' |
https://www.realtor.ca/real-estate/28822547/102-van-horne-street-unit-305-penticton-main-north


