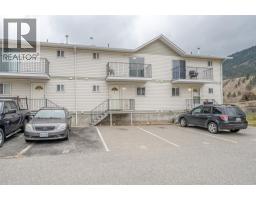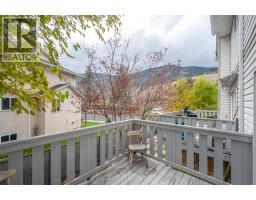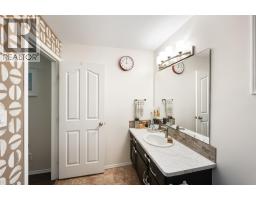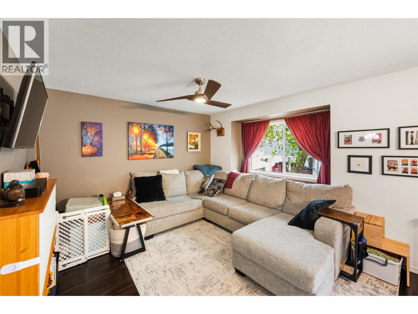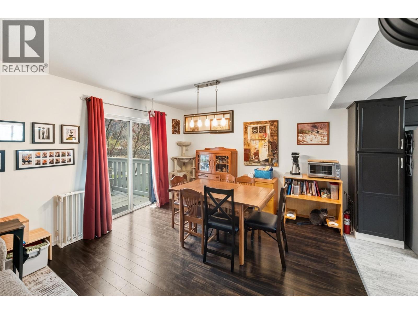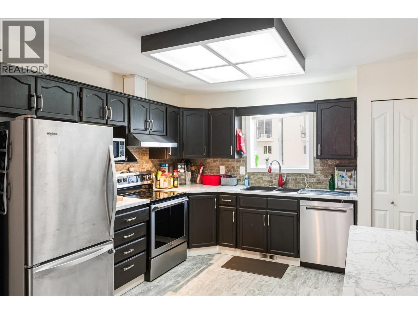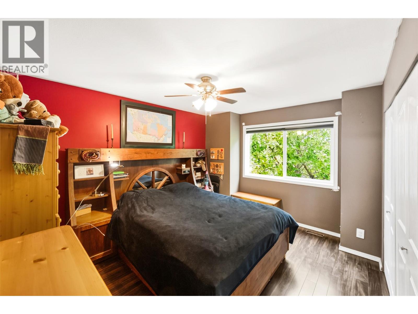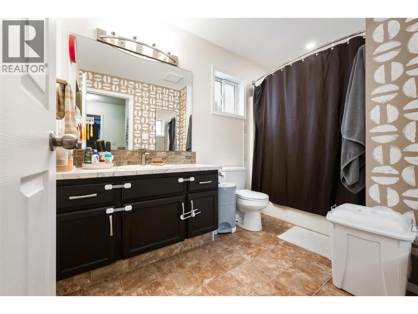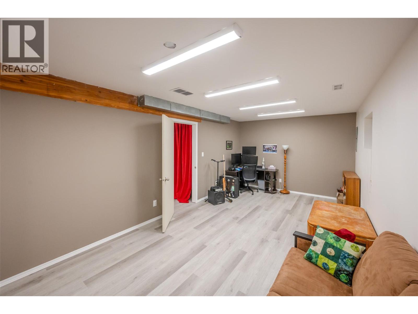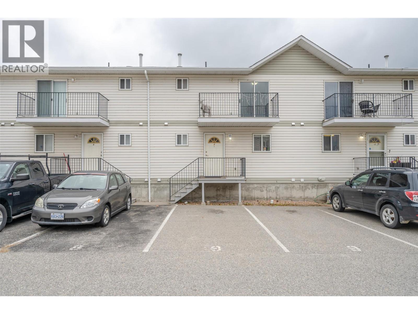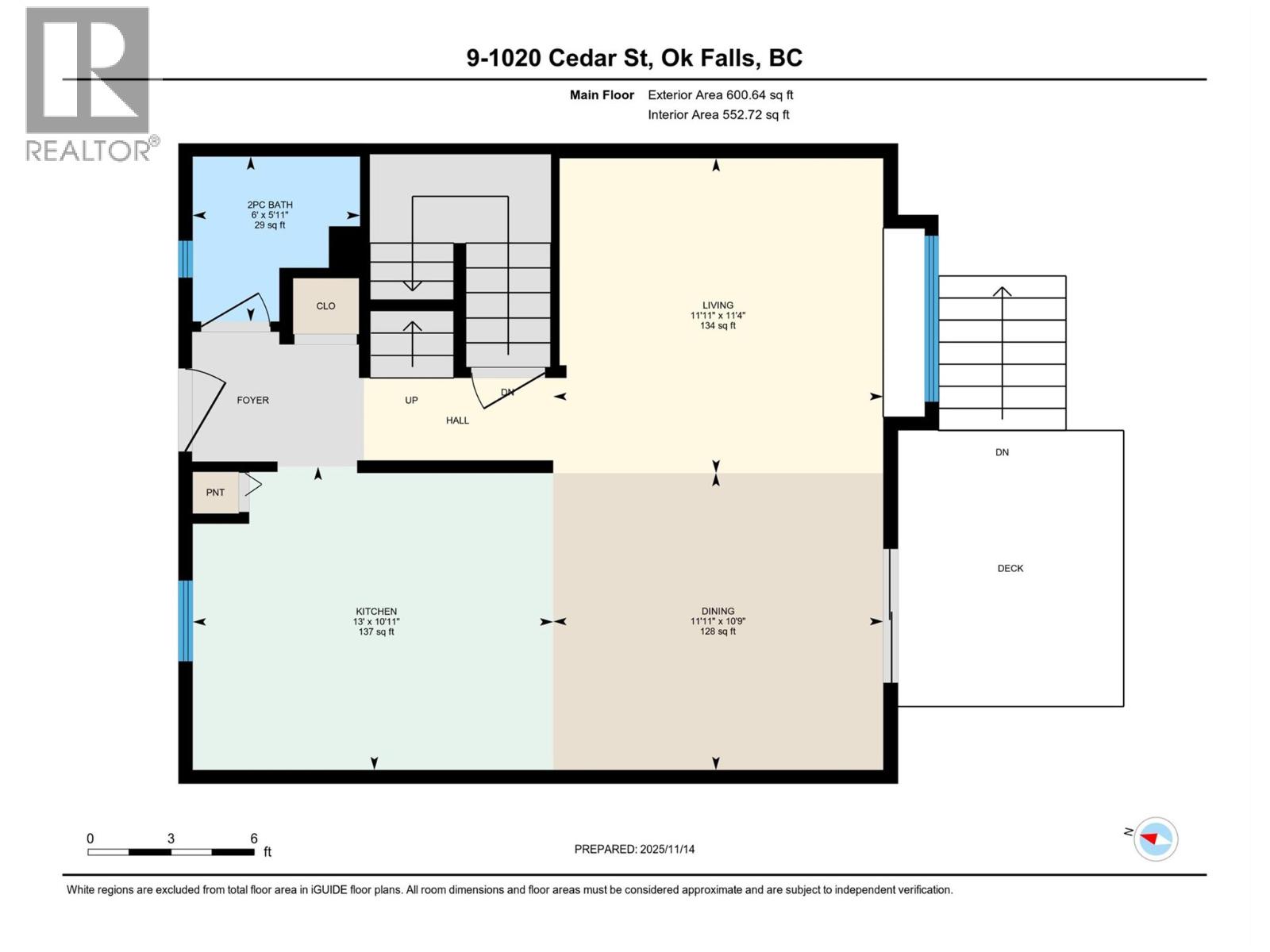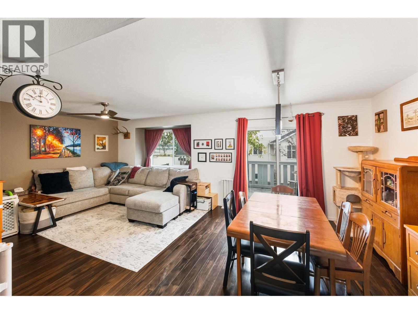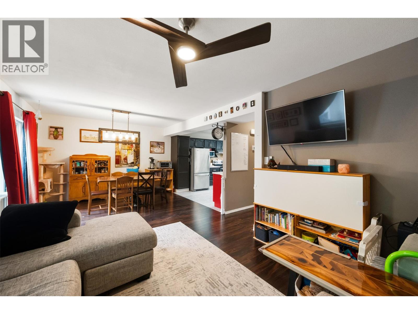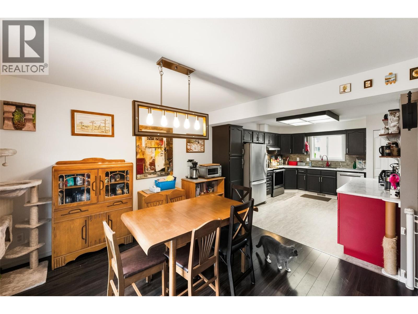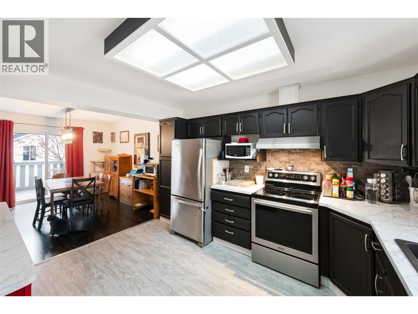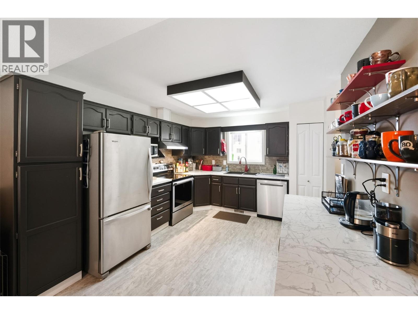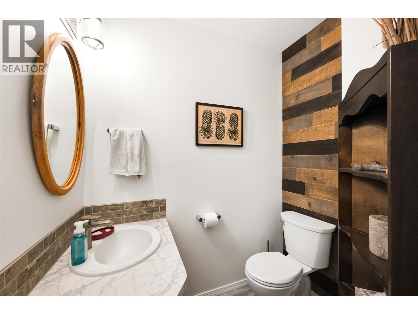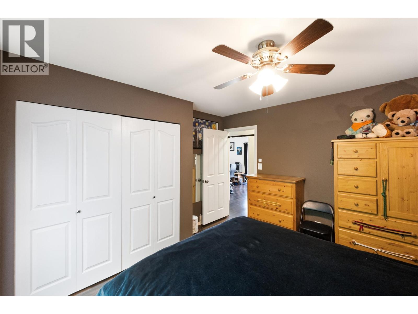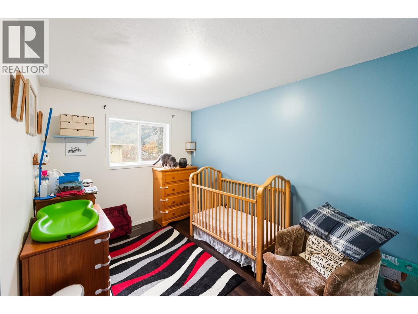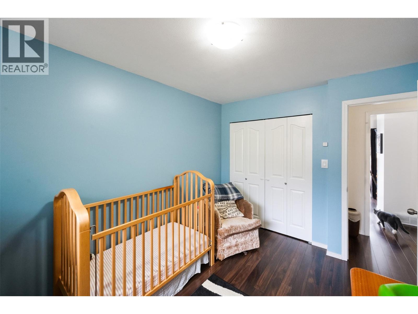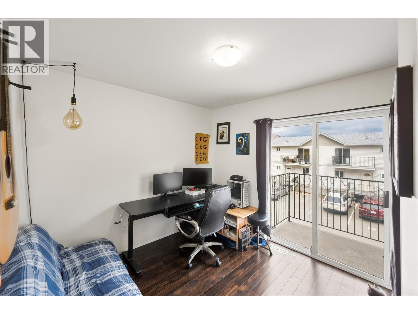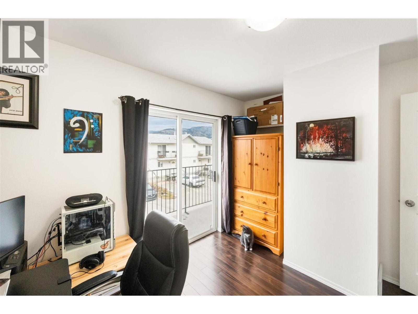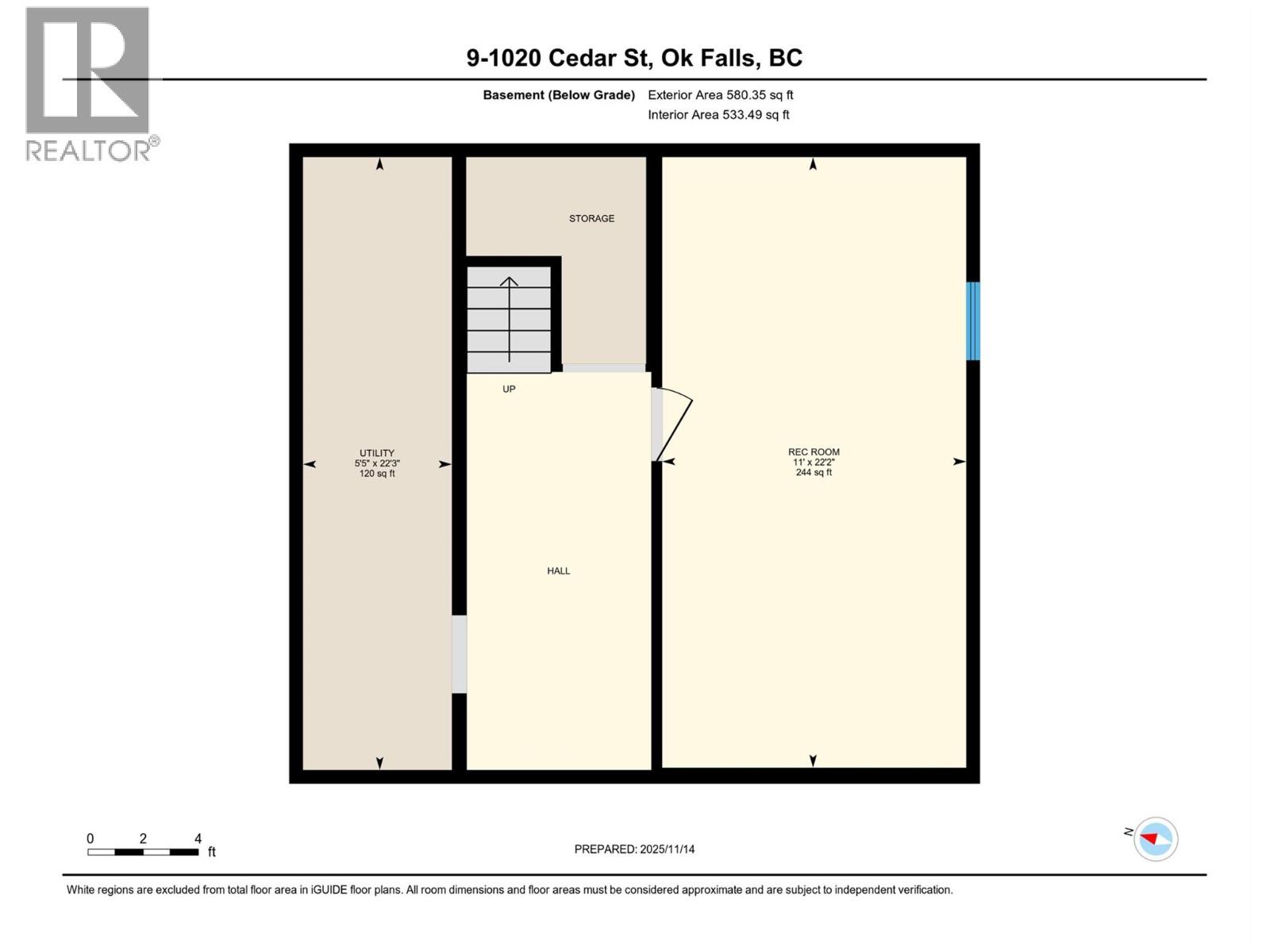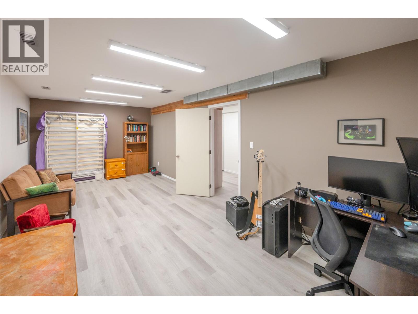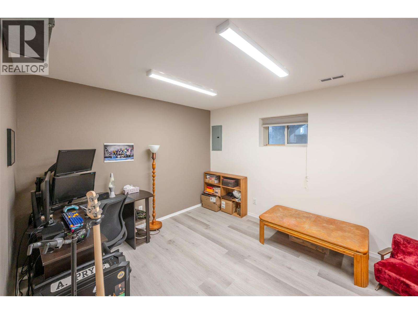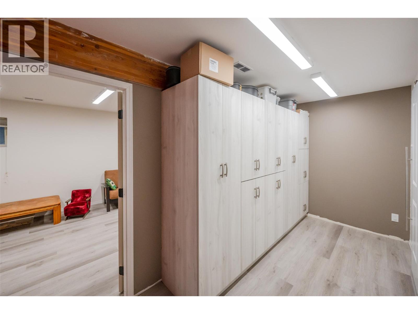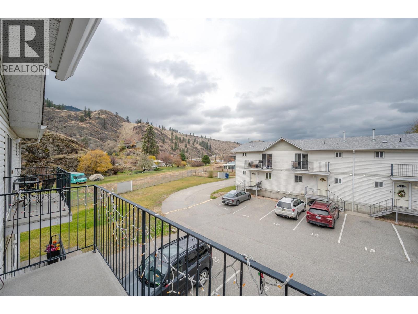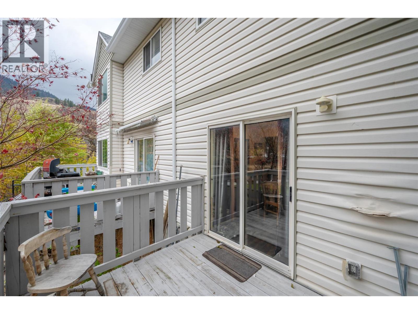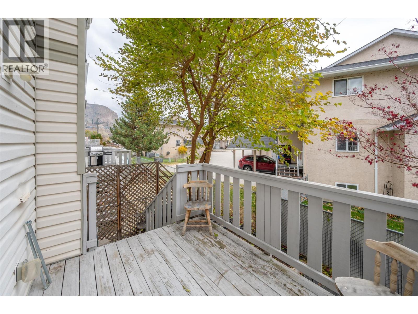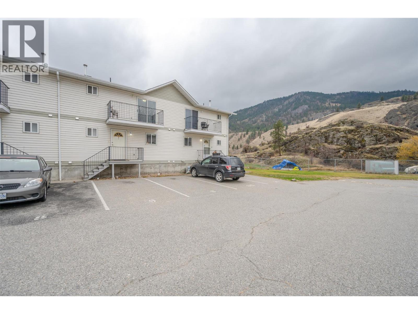1020 Cedar Street Unit# 9, Okanagan Falls, British Columbia V0H 1R4 (29105721)
1020 Cedar Street Unit# 9 Okanagan Falls, British Columbia V0H 1R4
Interested?
Contact us for more information

Wes Stewart
Personal Real Estate Corporation

484 Main Street
Penticton, British Columbia V2A 5C5
(250) 493-2244
(250) 492-6640

Stephen Janzen
Personal Real Estate Corporation

484 Main Street
Penticton, British Columbia V2A 5C5
(250) 493-2244
(250) 492-6640

Christopher Hanon
stewartgrouprealty.ca/

484 Main Street
Penticton, British Columbia V2A 5C5
(250) 493-2244
(250) 492-6640
$399,000Maintenance, Reserve Fund Contributions, Insurance, Ground Maintenance, Property Management, Sewer, Waste Removal, Water
$325 Monthly
Maintenance, Reserve Fund Contributions, Insurance, Ground Maintenance, Property Management, Sewer, Waste Removal, Water
$325 MonthlyThis inviting 2-storey townhome in quiet Okanagan Falls offers a bright open-concept main level with a remodeled kitchen featuring stainless steel appliances, a 2pc bath, and dining room access to a porch that leads to your private fenced yard. Upstairs you’ll find three comfortable bedrooms, a 4pc bath, and a charming balcony off one room to enjoy the mountain views. The fully finished basement adds great versatility with a spacious rec room, storage, and a utility room with laundry. With new flooring throughout, two parking spaces right out front, and a family-friendly location close to parks, schools, recreation, and shopping—plus no age restrictions and pet-friendly (with restrictions)—this home offers comfort, convenience, and excellent value. Contact the listing agent to view! (id:26472)
Property Details
| MLS® Number | 10369326 |
| Property Type | Single Family |
| Neigbourhood | Okanagan Falls |
| Community Name | Cedar Court |
| Amenities Near By | Park, Recreation, Schools, Shopping |
| Community Features | Pets Allowed |
| Parking Space Total | 2 |
| View Type | Mountain View |
Building
| Bathroom Total | 2 |
| Bedrooms Total | 3 |
| Appliances | Refrigerator, Dishwasher, Oven, Washer & Dryer |
| Basement Type | Full |
| Constructed Date | 1993 |
| Construction Style Attachment | Attached |
| Cooling Type | Central Air Conditioning |
| Exterior Finish | Other |
| Half Bath Total | 1 |
| Heating Type | Forced Air, See Remarks |
| Roof Material | Asphalt Shingle |
| Roof Style | Unknown |
| Stories Total | 3 |
| Size Interior | 1796 Sqft |
| Type | Row / Townhouse |
| Utility Water | Municipal Water |
Parking
| Stall |
Land
| Access Type | Easy Access |
| Acreage | No |
| Fence Type | Fence |
| Land Amenities | Park, Recreation, Schools, Shopping |
| Sewer | Municipal Sewage System |
| Size Total Text | Under 1 Acre |
Rooms
| Level | Type | Length | Width | Dimensions |
|---|---|---|---|---|
| Second Level | 4pc Bathroom | 10'5'' x 6'1'' | ||
| Second Level | Bedroom | 11'5'' x 9'6'' | ||
| Second Level | Bedroom | 12'4'' x 9'10'' | ||
| Second Level | Primary Bedroom | 13'2'' x 12' | ||
| Basement | Utility Room | 22'3'' x 5'5'' | ||
| Basement | Recreation Room | 22'2'' x 11' | ||
| Main Level | 2pc Bathroom | 6' x 5'11'' | ||
| Main Level | Kitchen | 13' x 10'11'' | ||
| Main Level | Dining Room | 11'11'' x 10'11'' | ||
| Main Level | Living Room | 11'11'' x 11'4'' |
https://www.realtor.ca/real-estate/29105721/1020-cedar-street-unit-9-okanagan-falls-okanagan-falls


