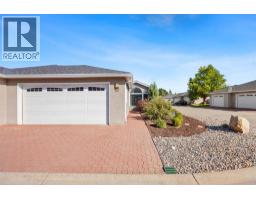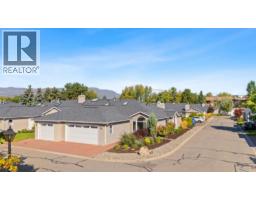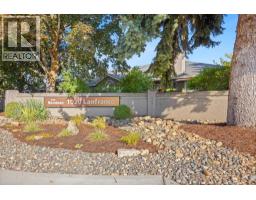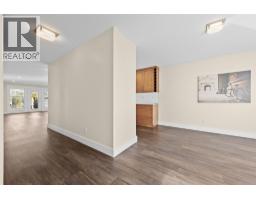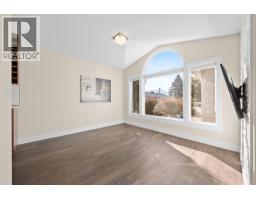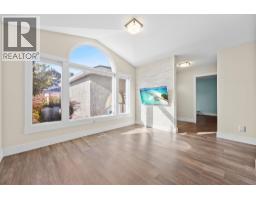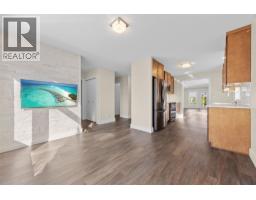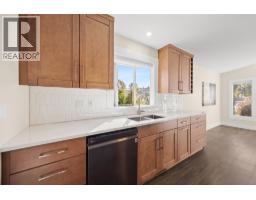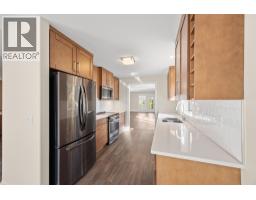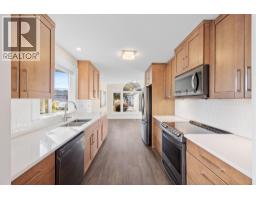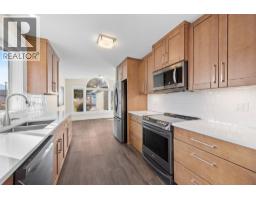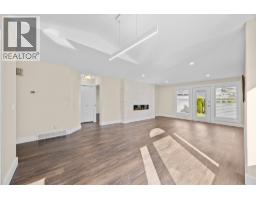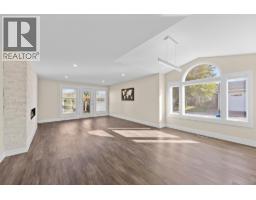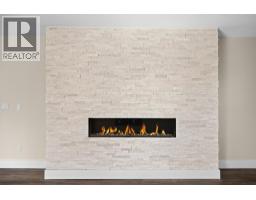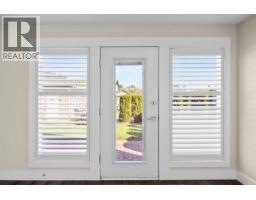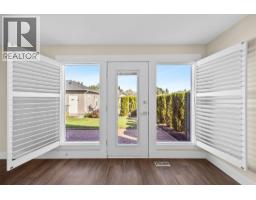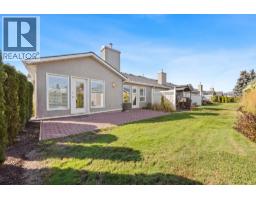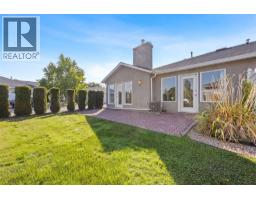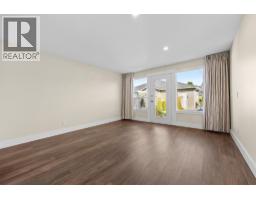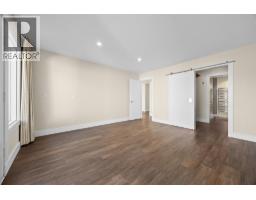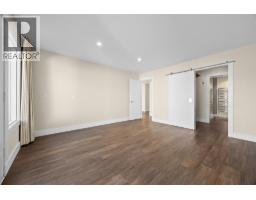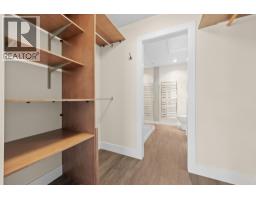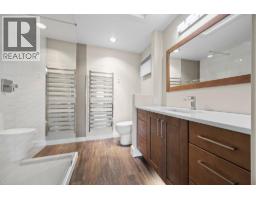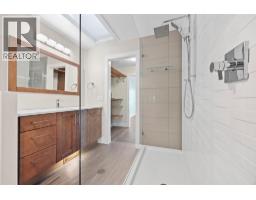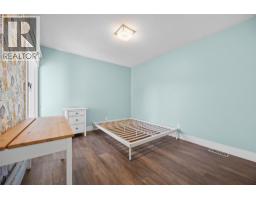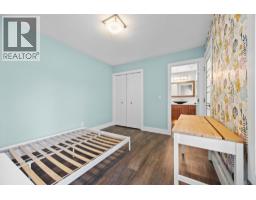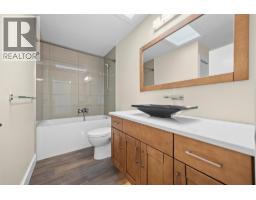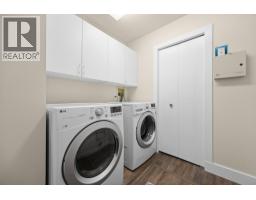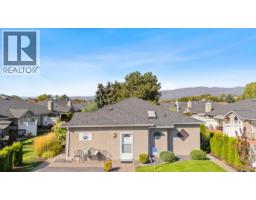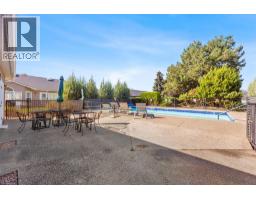1020 Lanfranco Road Unit# 57, Kelowna, British Columbia V1Y 8Y1 (28884901)
1020 Lanfranco Road Unit# 57 Kelowna, British Columbia V1Y 8Y1
Interested?
Contact us for more information

Betsy Price

100 - 1553 Harvey Avenue
Kelowna, British Columbia V1Y 6G1
(250) 717-5000
(250) 861-8462
$709,900Maintenance, Ground Maintenance, Property Management, Other, See Remarks, Recreation Facilities, Sewer, Water
$566.31 Monthly
Maintenance, Ground Maintenance, Property Management, Other, See Remarks, Recreation Facilities, Sewer, Water
$566.31 MonthlyWelcome to this stunning two-bedroom townhouse with a double-car garage, ideally situated in the desirable Lower Mission area. This home has been thoughtfully updated to include a modern kitchen, stylish bathrooms, and luxury vinyl plank flooring throughout. The kitchen features stainless steel appliances, a bright eating area, and an adjacent dining room. The spacious living room is bathed in natural light from large windows and offers a cozy fireplace. French doors open onto a generous covered patio, perfect for relaxation and entertaining. The primary bedroom boasts a walk-in closet with custom built-in shelving and an ensuite bathroom complete with a luxurious rain shower and a heater for added comfort. The second bedroom also includes a convenient ""cheater"" ensuite. This property is part of a vibrant 55+ adult community that offers amenities, including a clubhouse, an outdoor heated pool, and RV parking. The complex is well-known for its active social calendar, making it an ideal choice for those who appreciate community engagement. Its prime location provides convenient access to a variety of shopping, parks, beaches, and restaurants. (id:26472)
Property Details
| MLS® Number | 10363387 |
| Property Type | Single Family |
| Neigbourhood | Lower Mission |
| Community Name | The Meadows |
| Community Features | Seniors Oriented |
| Parking Space Total | 2 |
| Pool Type | Inground Pool |
Building
| Bathroom Total | 2 |
| Bedrooms Total | 2 |
| Appliances | Refrigerator, Dishwasher, Range - Electric, Washer & Dryer |
| Architectural Style | Ranch |
| Constructed Date | 1987 |
| Construction Style Attachment | Attached |
| Cooling Type | Central Air Conditioning |
| Exterior Finish | Stucco |
| Fireplace Fuel | Electric |
| Fireplace Present | Yes |
| Fireplace Total | 1 |
| Fireplace Type | Unknown |
| Heating Type | Forced Air, See Remarks |
| Roof Material | Asphalt Shingle |
| Roof Style | Unknown |
| Stories Total | 1 |
| Size Interior | 1449 Sqft |
| Type | Row / Townhouse |
| Utility Water | Municipal Water |
Parking
| Attached Garage | 2 |
Land
| Acreage | No |
| Landscape Features | Underground Sprinkler |
| Sewer | Municipal Sewage System |
| Size Total Text | Under 1 Acre |
| Zoning Type | Unknown |
Rooms
| Level | Type | Length | Width | Dimensions |
|---|---|---|---|---|
| Main Level | 4pc Bathroom | 7'3'' x 9'10'' | ||
| Main Level | Bedroom | 11'6'' x 9'11'' | ||
| Main Level | 3pc Ensuite Bath | 8'3'' x 7'9'' | ||
| Main Level | Primary Bedroom | 14'2'' x 13'8'' | ||
| Main Level | Living Room | 16' x 15' | ||
| Main Level | Dining Room | 8'11'' x 19'11'' | ||
| Main Level | Dining Nook | 10'7'' x 12'2'' | ||
| Main Level | Kitchen | 10'11'' x 8'11'' |
https://www.realtor.ca/real-estate/28884901/1020-lanfranco-road-unit-57-kelowna-lower-mission


