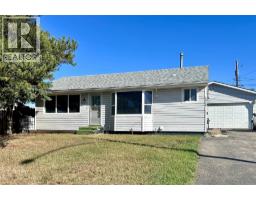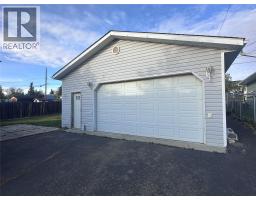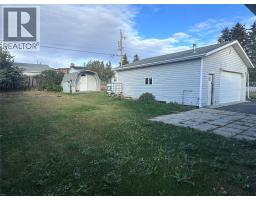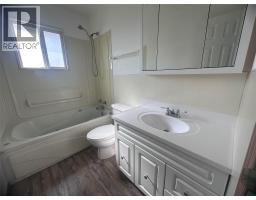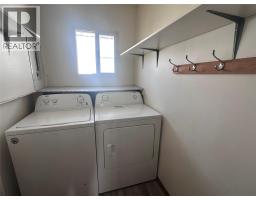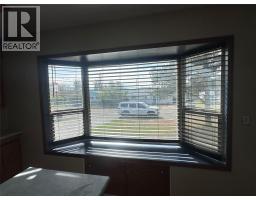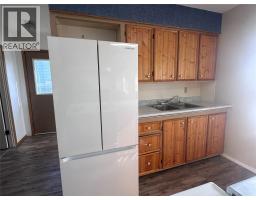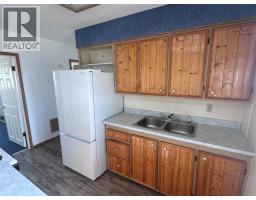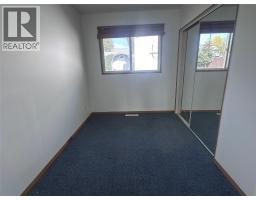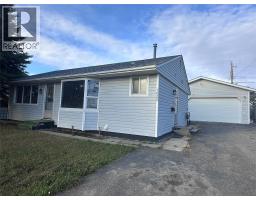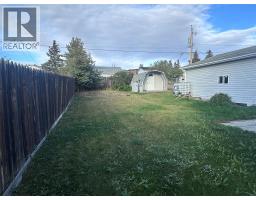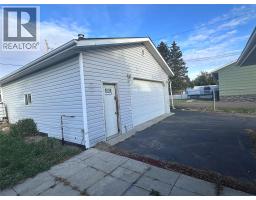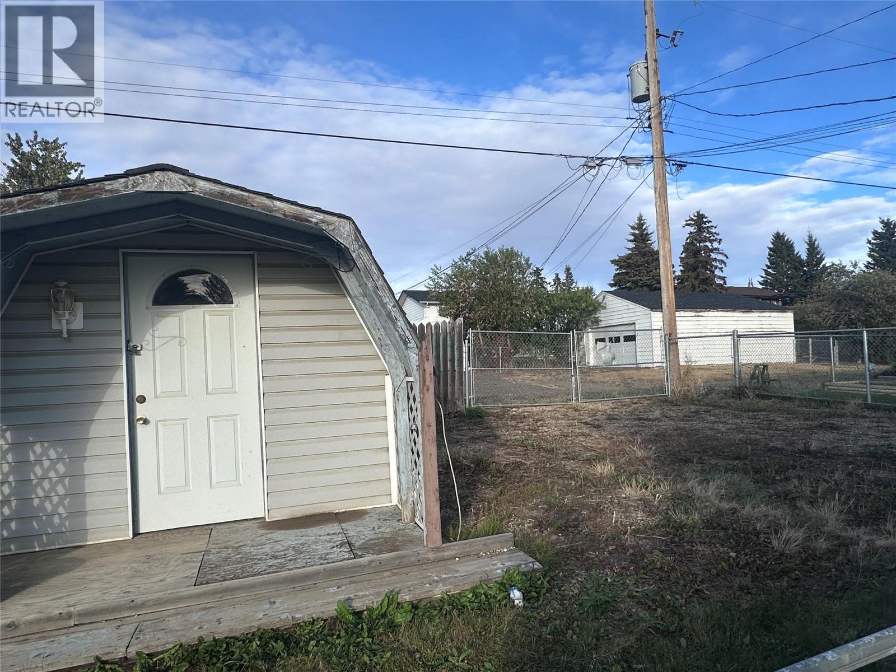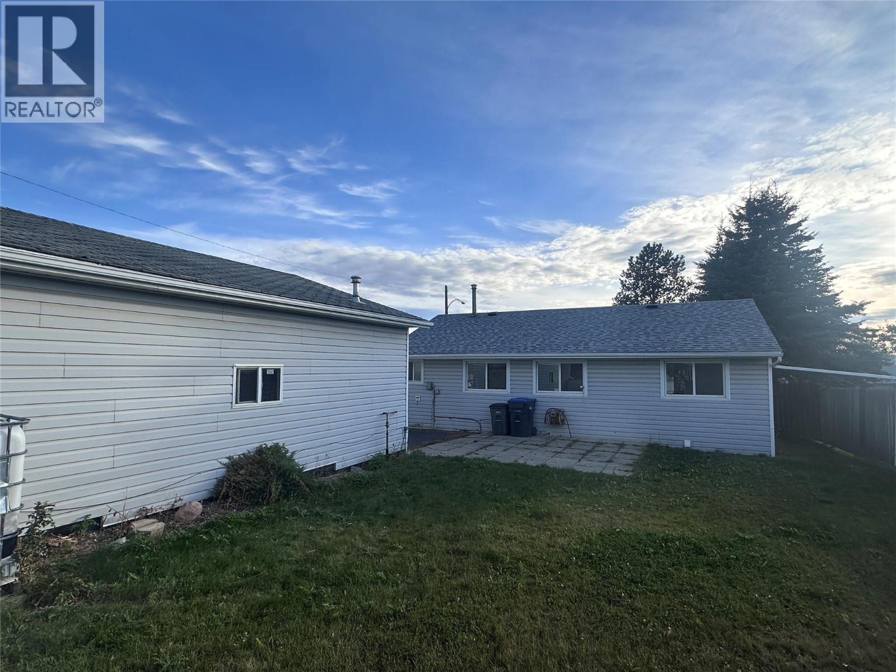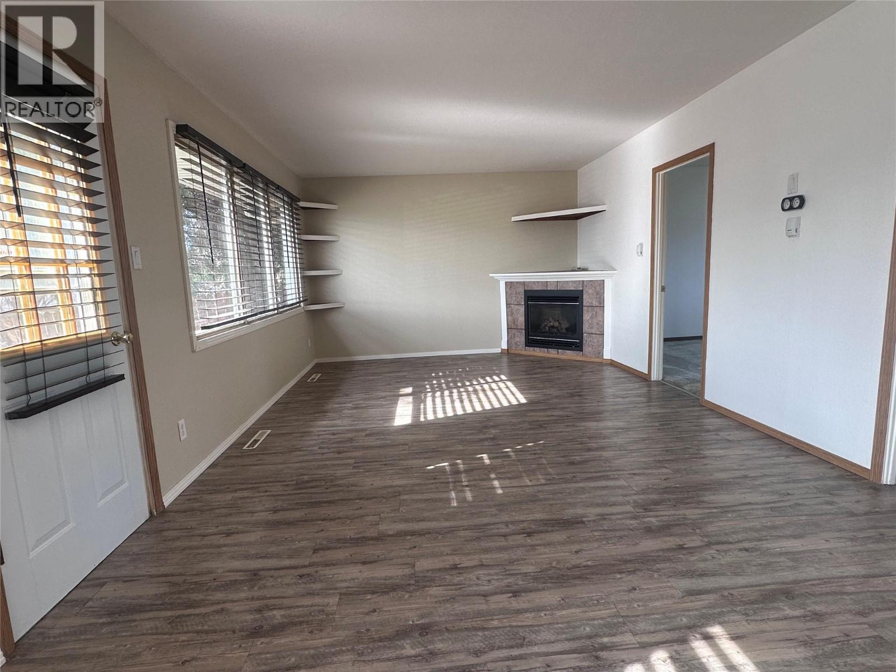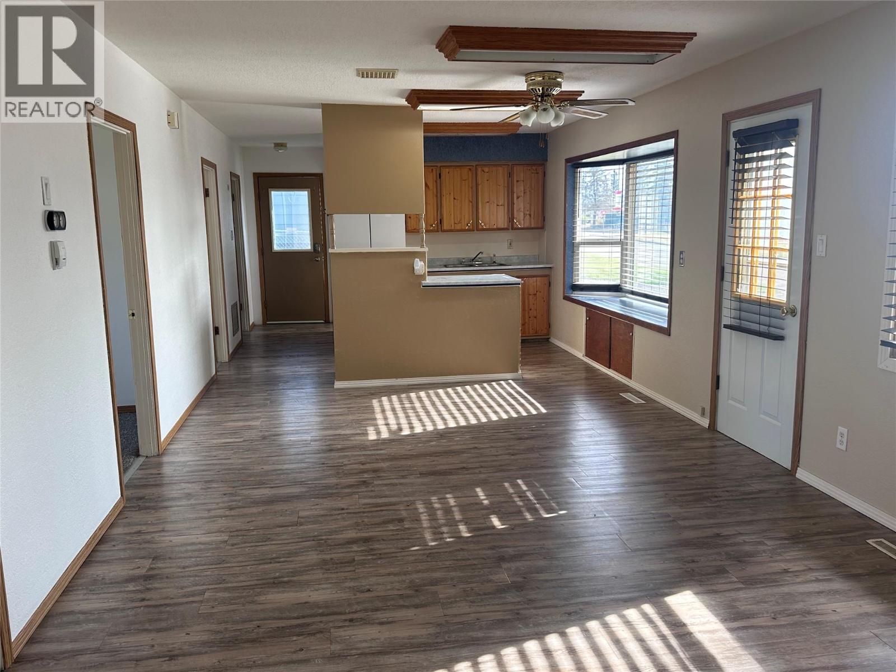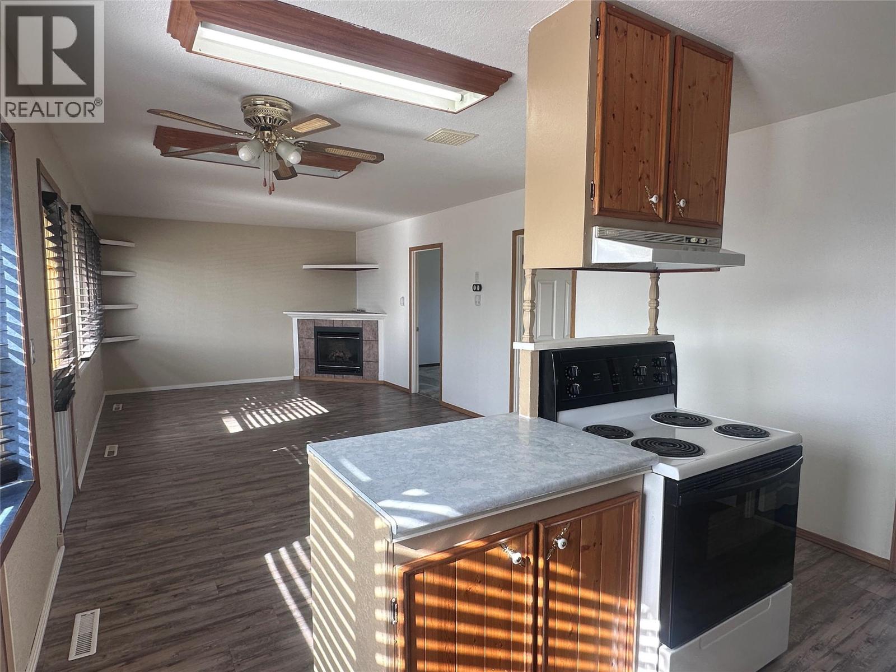1020 Reasbeck Crescent, Dawson Creek, British Columbia V1G 1P2 (28904050)
1020 Reasbeck Crescent Dawson Creek, British Columbia V1G 1P2
Interested?
Contact us for more information
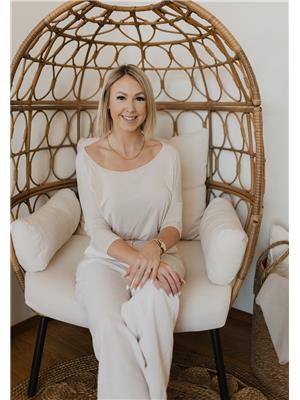
Breanna Mcleod
10224 - 10th Street
Dawson Creek, British Columbia V1G 3T4
(250) 782-8181
www.dawsoncreekrealty.britishcolumbia.remax.ca/
$262,999
SOLID HOME WITH A 26 x 28 Detached Garage!! This well maintained home is tucked away on a quiet side street with a private partially fenced backyard offering plenty of paved parking as well as back alley access and additional RV parking in the back plus a large storage shed and garden area. The home itself is freshly painted and showcases 3 bedrooms, 1 bath with full open concept in your living space, a natural gas fireplace, updated windows throughout as well as new shingles. The heated Shop is constructed of 2X6 walls, and has 220 amp service, along with 11 foot ceilings, built in shelving and concrete floors. Don't miss your opportunity to view this little gem. (id:26472)
Property Details
| MLS® Number | 10363964 |
| Property Type | Single Family |
| Neigbourhood | Dawson Creek |
| Parking Space Total | 2 |
Building
| Bathroom Total | 1 |
| Bedrooms Total | 3 |
| Appliances | Refrigerator, Dryer, Oven, Washer |
| Architectural Style | Ranch |
| Basement Type | Cellar |
| Constructed Date | 1961 |
| Construction Style Attachment | Detached |
| Exterior Finish | Vinyl Siding |
| Fireplace Fuel | Gas |
| Fireplace Present | Yes |
| Fireplace Type | Unknown |
| Flooring Type | Laminate |
| Heating Type | Forced Air, See Remarks |
| Roof Material | Asphalt Shingle |
| Roof Style | Unknown |
| Stories Total | 1 |
| Size Interior | 875 Sqft |
| Type | House |
| Utility Water | Municipal Water |
Parking
| Additional Parking | |
| Detached Garage | 2 |
| Rear | |
| R V |
Land
| Acreage | No |
| Sewer | Municipal Sewage System |
| Size Irregular | 0.18 |
| Size Total | 0.18 Ac|under 1 Acre |
| Size Total Text | 0.18 Ac|under 1 Acre |
| Zoning Type | Unknown |
Rooms
| Level | Type | Length | Width | Dimensions |
|---|---|---|---|---|
| Main Level | 4pc Bathroom | Measurements not available | ||
| Main Level | Utility Room | 11'0'' x 7'3'' | ||
| Main Level | Primary Bedroom | 11'0'' x 10'2'' | ||
| Main Level | Bedroom | 11'0'' x 7'6'' | ||
| Main Level | Bedroom | 11'0'' x 7'5'' | ||
| Main Level | Kitchen | 14'0'' x 12'3'' | ||
| Main Level | Living Room | 13'7'' x 12'3'' |
https://www.realtor.ca/real-estate/28904050/1020-reasbeck-crescent-dawson-creek-dawson-creek


