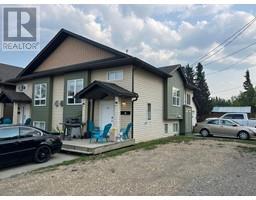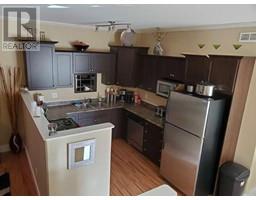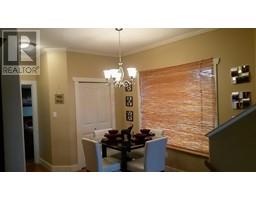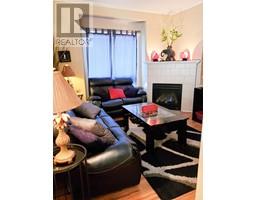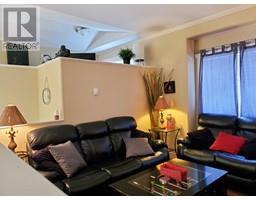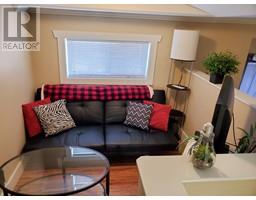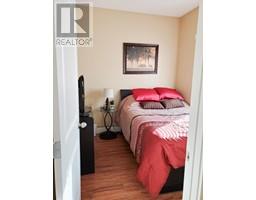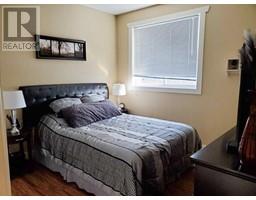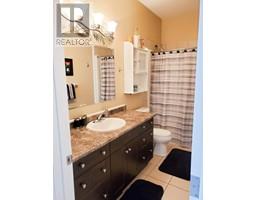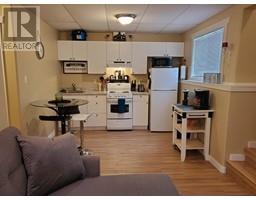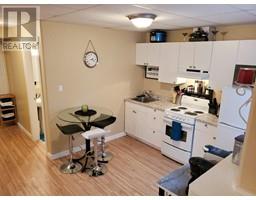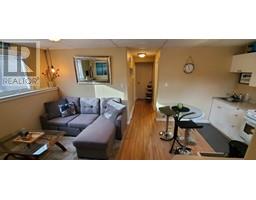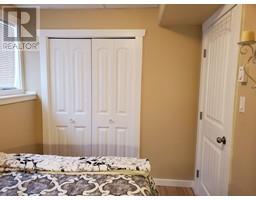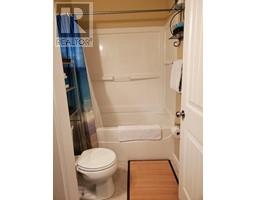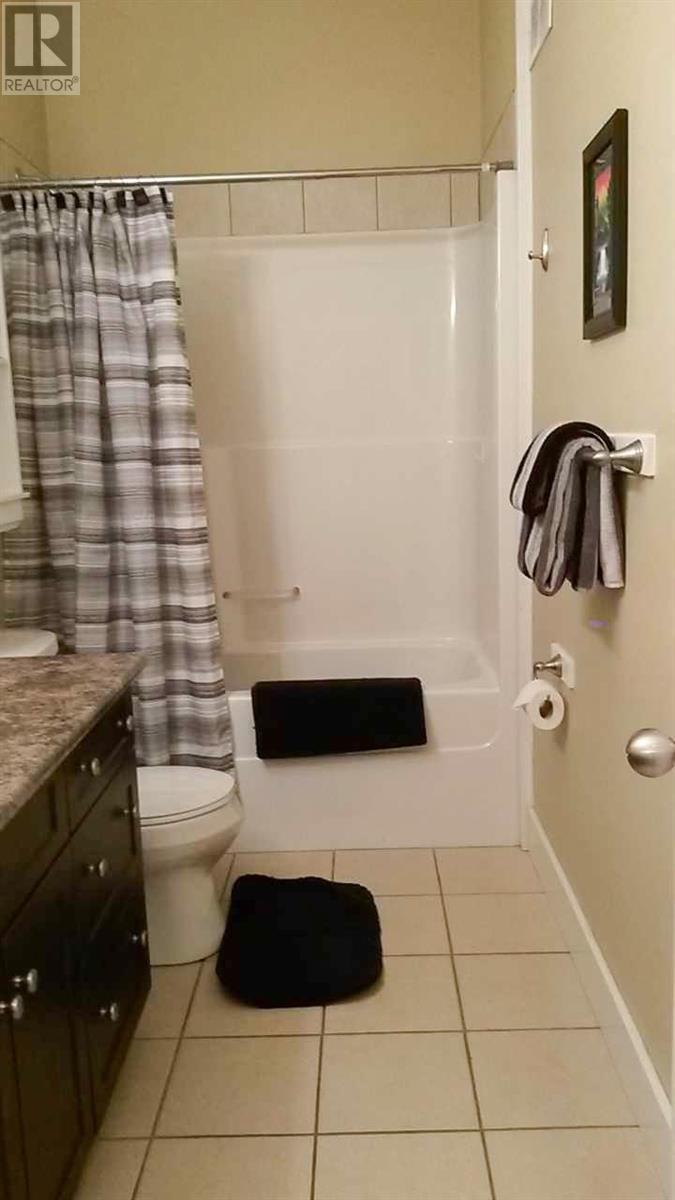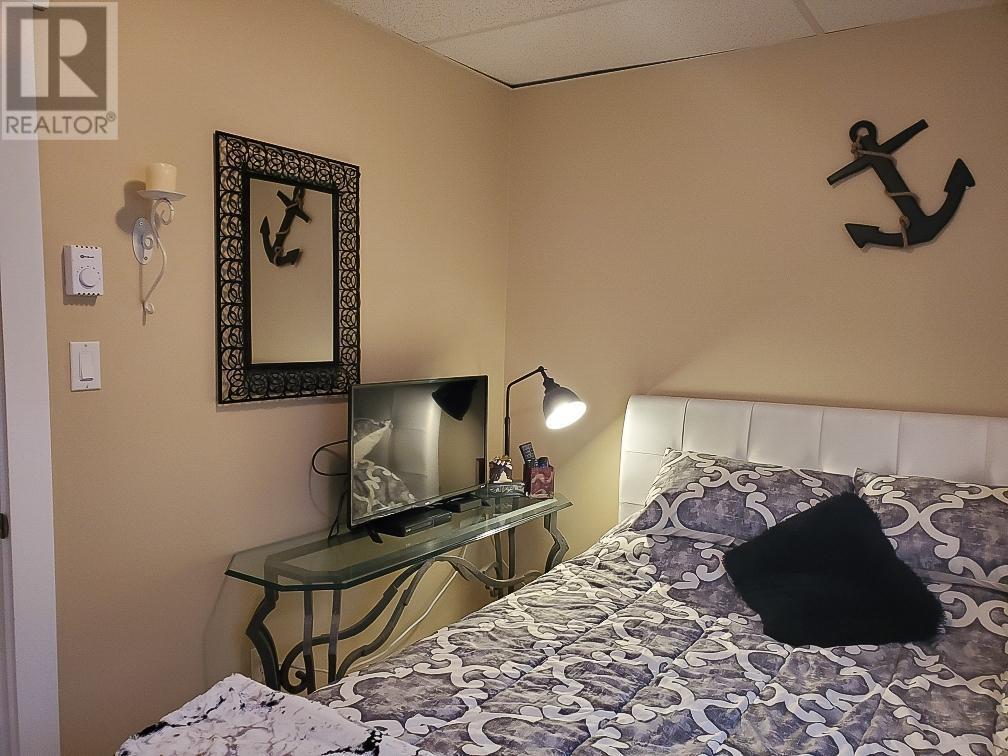10209 17 Street Unit# 110, Dawson Creek, British Columbia V1G 4C3 (25975967)
10209 17 Street Unit# 110 Dawson Creek, British Columbia V1G 4C3
Interested?
Contact us for more information

Riley Brown
Personal Real Estate Corporation
www.rileybrown.ca/
10224 - 10th Street
Dawson Creek, British Columbia V1G 3T4
(250) 782-8181
www.dawsoncreekrealty.britishcolumbia.remax.ca/
$315,000Maintenance, Ground Maintenance, Other, See Remarks
$431.90 Monthly
Maintenance, Ground Maintenance, Other, See Remarks
$431.90 Monthly2010 built half duplex with a garage. This property contains two suites, a 3 bed / 2 bath main suite and a 1 bed / 1 bath basement suite. This unit comes with 3 parking stalls, 1 for the basement and 2 for upstairs. The main suite consists of an open kitchen, living and dining area with high ceilings. The living room has a cozy gas fireplace and there is an office nook that looks over all 3. There are 2 bedrooms upstairs and the master has direct access to the full 4 pc bathroom. Downstairs in the main suite there is one more bedroom and one more bathroom with a shower. The basement suite has its own entry, a full kitchen, your own 4 pc bathroom and 1 bedroom. It is currently all rented long term- will require 48 hour notice for showings. (id:26472)
Property Details
| MLS® Number | 200818 |
| Property Type | Single Family |
| Neigbourhood | Dawson Creek |
| Parking Space Total | 1 |
Building
| Bathroom Total | 3 |
| Bedrooms Total | 4 |
| Appliances | Range, Refrigerator, Dryer, Washer |
| Architectural Style | Ranch |
| Basement Type | Full |
| Constructed Date | 2010 |
| Construction Style Attachment | Semi-detached |
| Exterior Finish | Vinyl Siding |
| Heating Type | Forced Air, See Remarks |
| Roof Material | Asphalt Shingle |
| Roof Style | Unknown |
| Size Interior | 1600 Sqft |
| Type | Duplex |
| Utility Water | Municipal Water |
Land
| Acreage | No |
| Sewer | Municipal Sewage System |
| Size Total | 0|under 1 Acre |
| Size Total Text | 0|under 1 Acre |
| Zoning Type | Unknown |
Rooms
| Level | Type | Length | Width | Dimensions |
|---|---|---|---|---|
| Second Level | 4pc Bathroom | Measurements not available | ||
| Basement | Living Room | 11'5'' x 9'0'' | ||
| Basement | Kitchen | 10'5'' x 7'6'' | ||
| Basement | Bedroom | 9'7'' x 8'0'' | ||
| Basement | Bedroom | 11'3'' x 9'2'' | ||
| Basement | 4pc Bathroom | Measurements not available | ||
| Basement | 3pc Bathroom | Measurements not available | ||
| Main Level | Den | 7'1'' x 6'10'' | ||
| Main Level | Primary Bedroom | 10'9'' x 10'4'' | ||
| Main Level | Living Room | 12'0'' x 11'6'' | ||
| Main Level | Kitchen | 11'6'' x 7'10'' | ||
| Main Level | Dining Room | 10'11'' x 8'10'' | ||
| Main Level | Bedroom | 9'2'' x 7'10'' |
https://www.realtor.ca/real-estate/25975967/10209-17-street-unit-110-dawson-creek-dawson-creek


