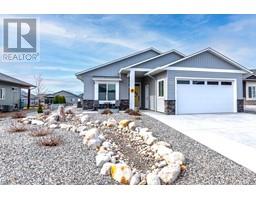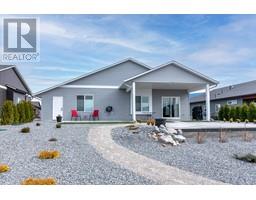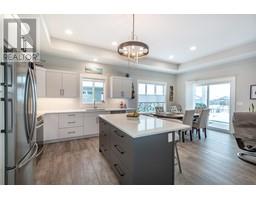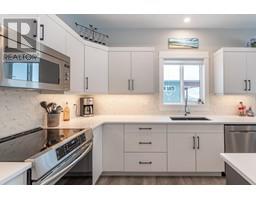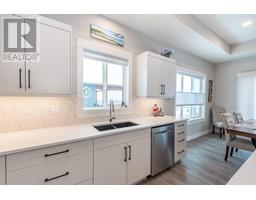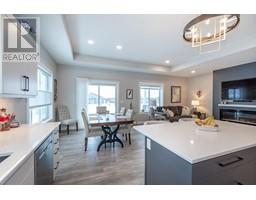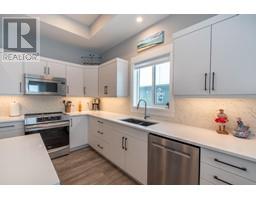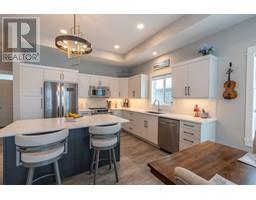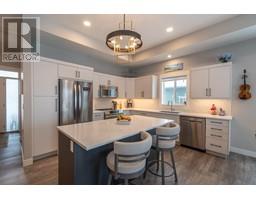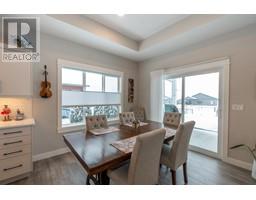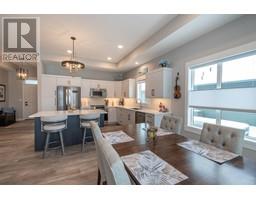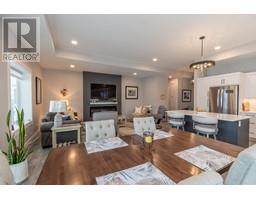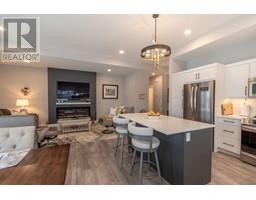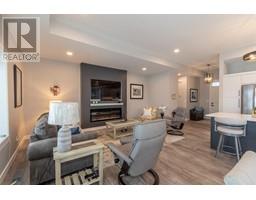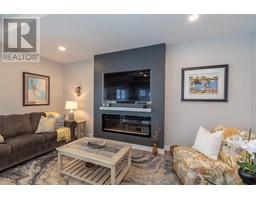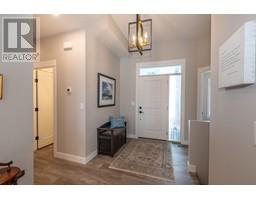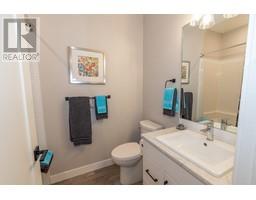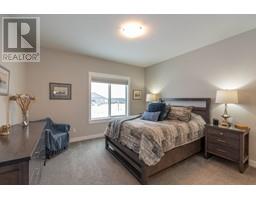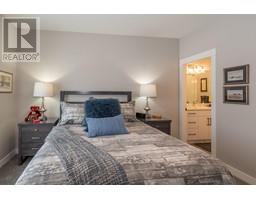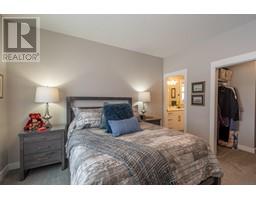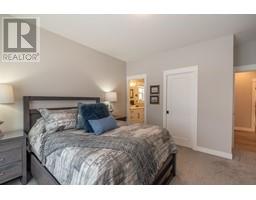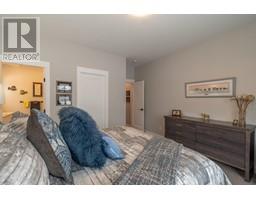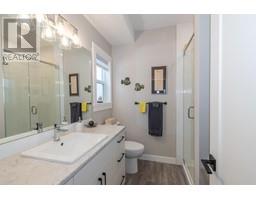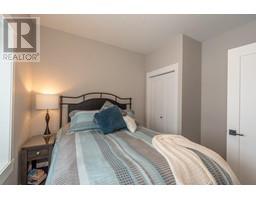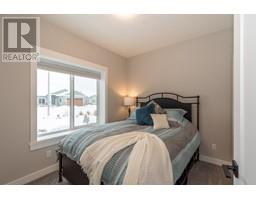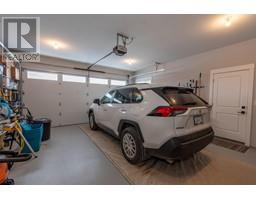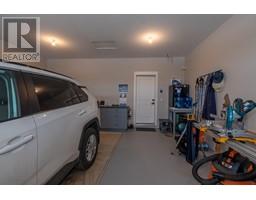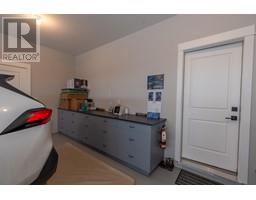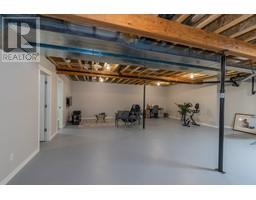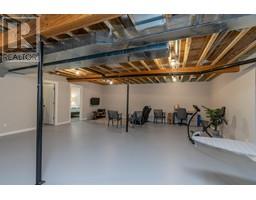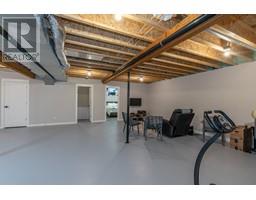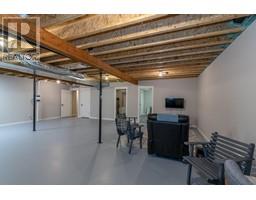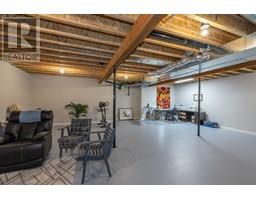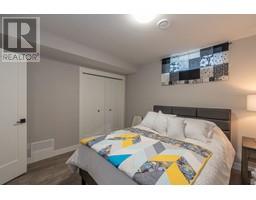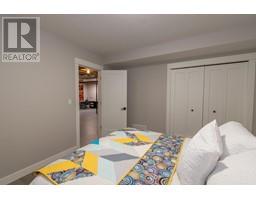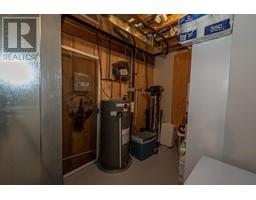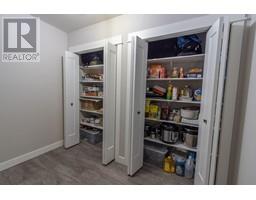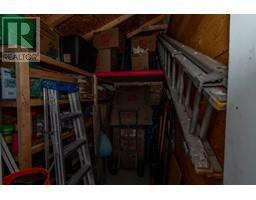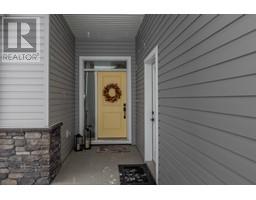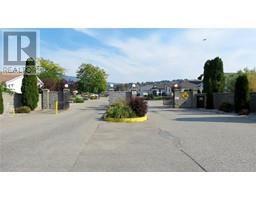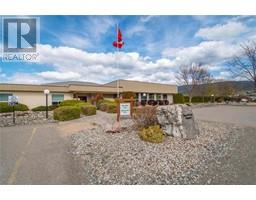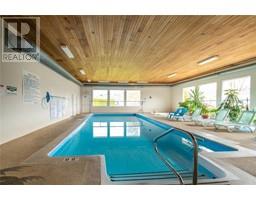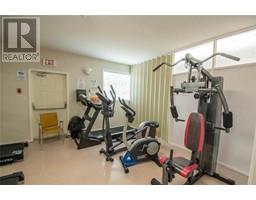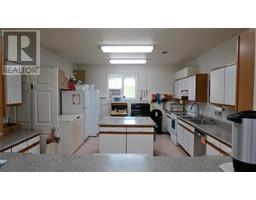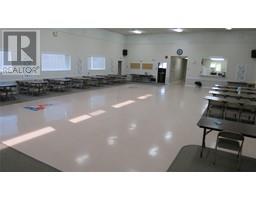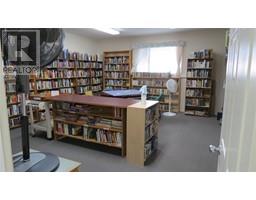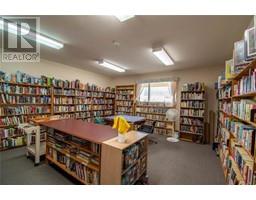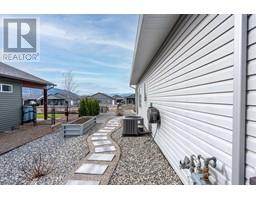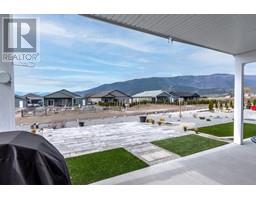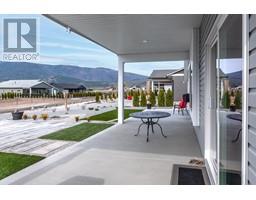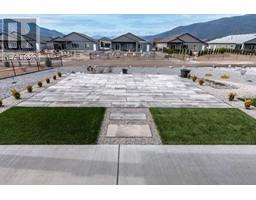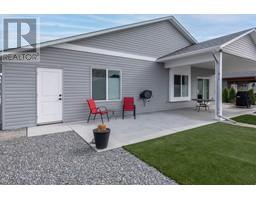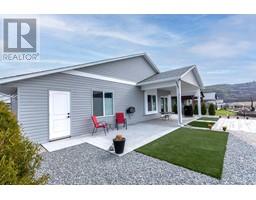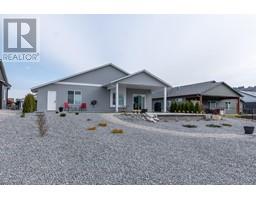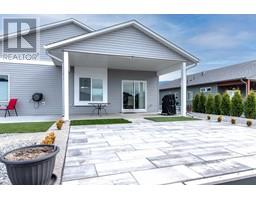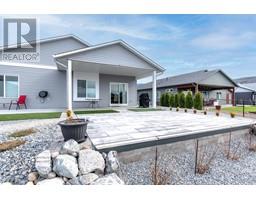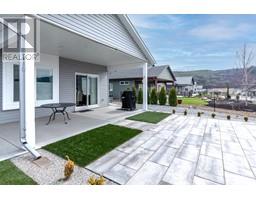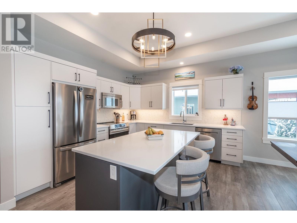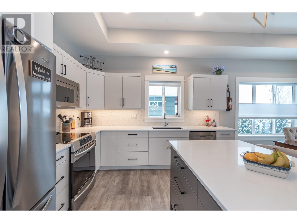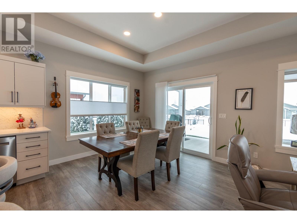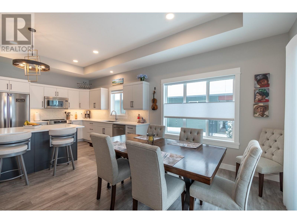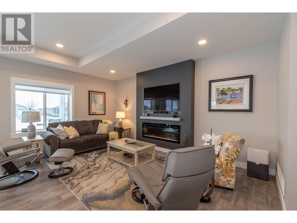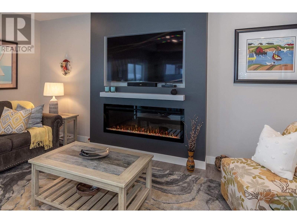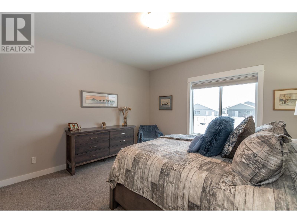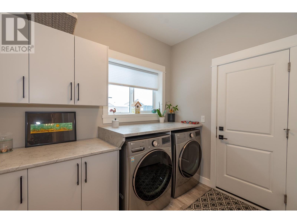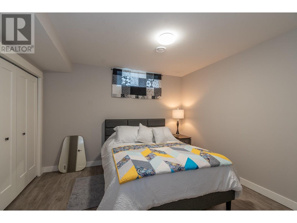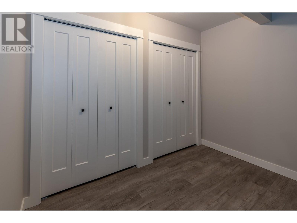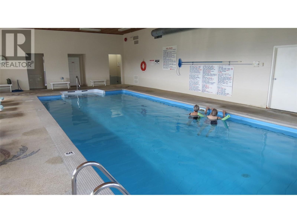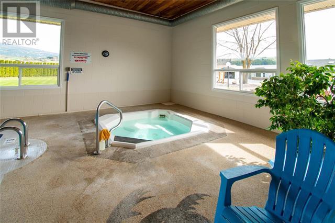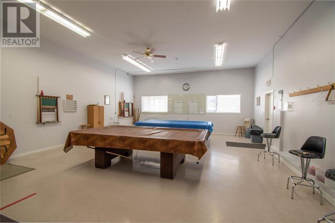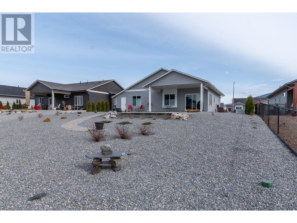1021 10 Avenue, Vernon, British Columbia V1H 1Z1 (26437612)
1021 10 Avenue Vernon, British Columbia V1H 1Z1
Interested?
Contact us for more information
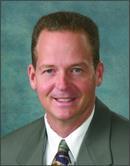
Brian Rogers
Personal Real Estate Corporation
www.vp3.ca/

#102 - 4313 - 27th Street
Vernon, British Columbia V1T 4Y5
(250) 308-1888
(778) 475-6214
www.vp3.ca/
$694,900
Immaculate 3 Bedroom, 2 Bathroom Rancher boasting a bright open concept floor plan in the fabulous 40+ Desert Cove retirement Community. Fabulous bright Kitchen featuring SS appliances, Induction Range, Quartz counter tops, & breakfast bar. Adjoining dining area and living room with Electric F/P. Easy access to backyard through sliding doors. Primary bedroom is a generous size with 3 piece ensuite, w/i closet. There is a second bedroom, bathroom, and laundry on this main floor. Basement has a finished bedroom and is ready for your ideas. Lots of storage space. Garage is immaculately kept with 12' custom built work bench. Outside yard is easy care landscaping with irrigation, a partially covered patio. Desert Cove Community has lots to offer including swimming pool, hot tub, library, exercise room, sewing room, and fun activities you can choose to do. RV parking available. Convenient location only a short drive from Vernon,c lose to golf, lakes, skiing and amenities. Don't miss out, book your viewing today! (id:26472)
Property Details
| MLS® Number | 10302707 |
| Property Type | Single Family |
| Neigbourhood | Swan Lake West |
| Community Features | Adult Oriented, Seniors Oriented |
| Parking Space Total | 5 |
| Pool Type | Inground Pool, Indoor Pool |
| View Type | Mountain View |
| Water Front Type | Other |
Building
| Bathroom Total | 2 |
| Bedrooms Total | 3 |
| Appliances | Refrigerator, Dishwasher, Dryer, Range - Electric, Microwave, Washer |
| Architectural Style | Ranch |
| Basement Type | Full |
| Constructed Date | 2022 |
| Construction Style Attachment | Detached |
| Cooling Type | Central Air Conditioning |
| Exterior Finish | Vinyl Siding |
| Fireplace Fuel | Electric |
| Fireplace Present | Yes |
| Fireplace Type | Unknown |
| Heating Type | Forced Air, See Remarks |
| Roof Material | Asphalt Shingle |
| Roof Style | Unknown |
| Stories Total | 1 |
| Size Interior | 2421 Sqft |
| Type | House |
| Utility Water | Well |
Parking
| See Remarks | |
| Attached Garage | 2 |
Land
| Acreage | No |
| Landscape Features | Underground Sprinkler |
| Sewer | Septic Tank |
| Size Frontage | 64 Ft |
| Size Irregular | 0.2 |
| Size Total | 0.2 Ac|under 1 Acre |
| Size Total Text | 0.2 Ac|under 1 Acre |
| Zoning Type | Unknown |
Rooms
| Level | Type | Length | Width | Dimensions |
|---|---|---|---|---|
| Basement | Recreation Room | 28'7'' x 25'6'' | ||
| Basement | Other | 8'0'' x 11'7'' | ||
| Basement | Bedroom | 11'7'' x 11'11'' | ||
| Main Level | 4pc Bathroom | 5'6'' x 8'0'' | ||
| Main Level | Laundry Room | 6'8'' x 9'0'' | ||
| Main Level | Foyer | 9'10'' x 8'11'' | ||
| Main Level | Bedroom | 11' x 11'0'' | ||
| Main Level | 3pc Ensuite Bath | 7'9'' x 7'7'' | ||
| Main Level | Primary Bedroom | 15'4'' x 13'0'' | ||
| Main Level | Dining Room | 12'1'' x 9'1'' | ||
| Main Level | Kitchen | 12'10'' x 12'1'' | ||
| Main Level | Living Room | 11'6'' x 21' |
https://www.realtor.ca/real-estate/26437612/1021-10-avenue-vernon-swan-lake-west


