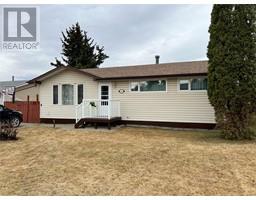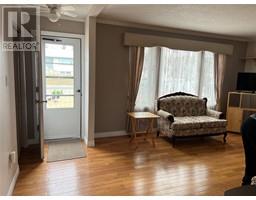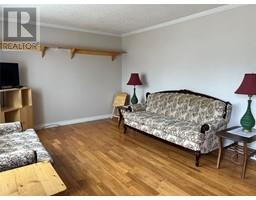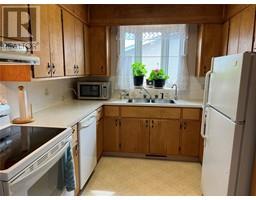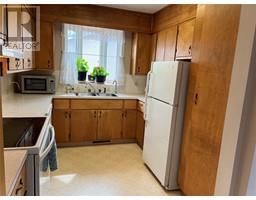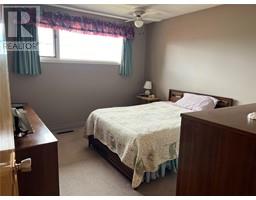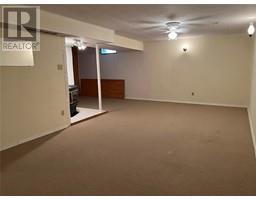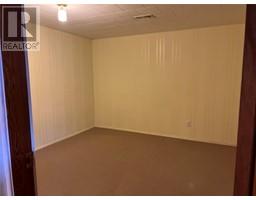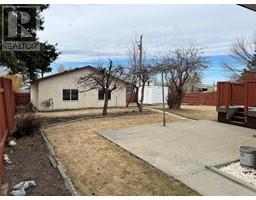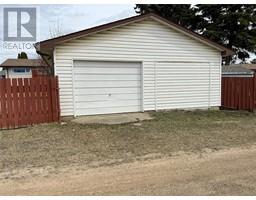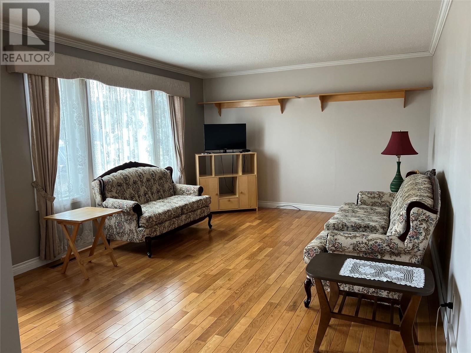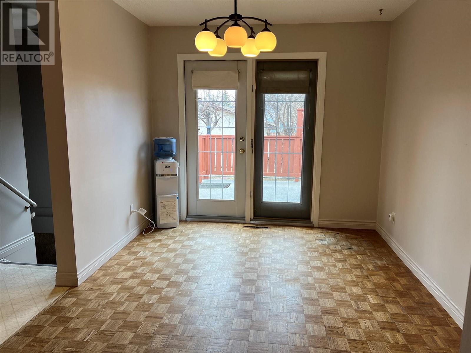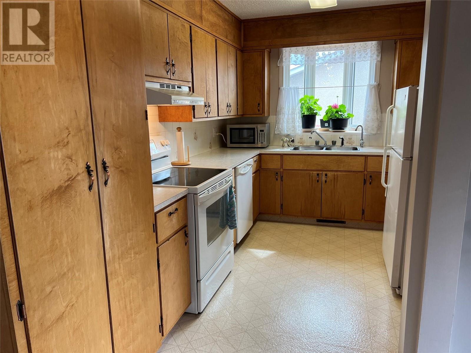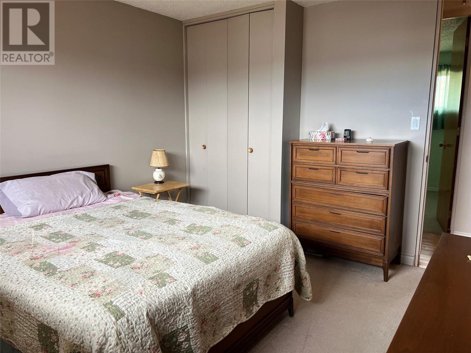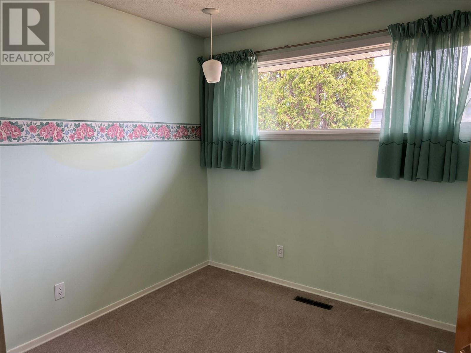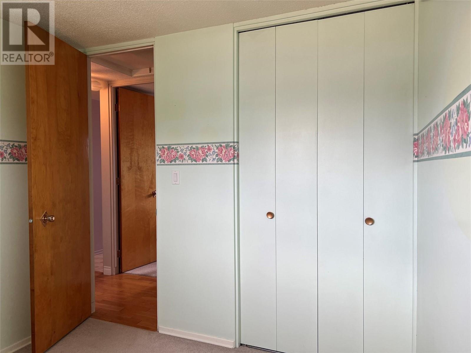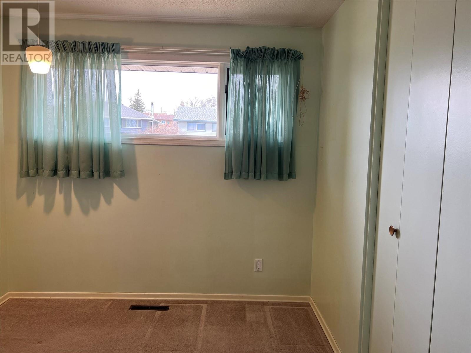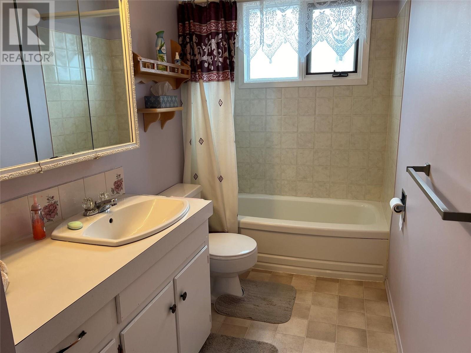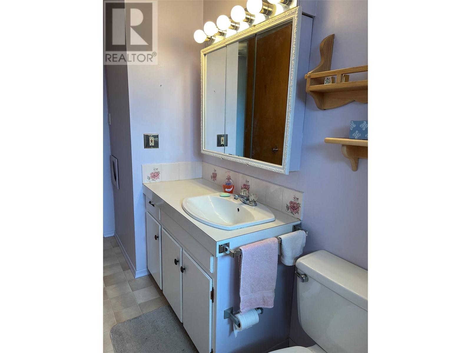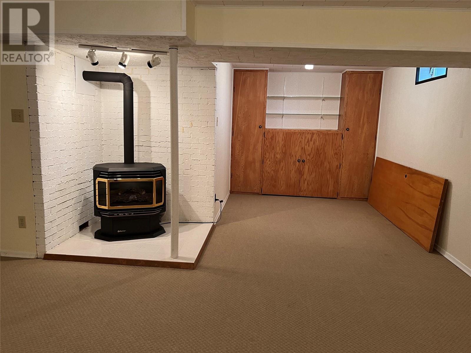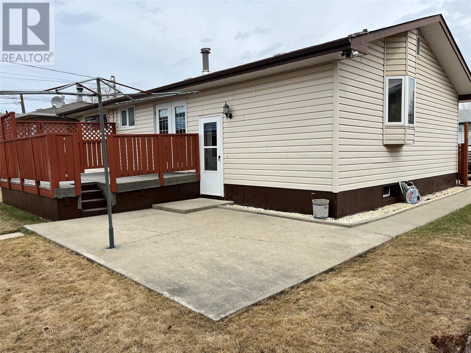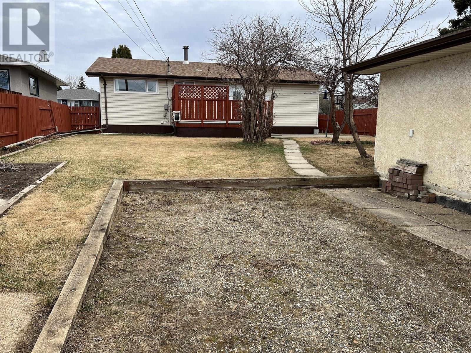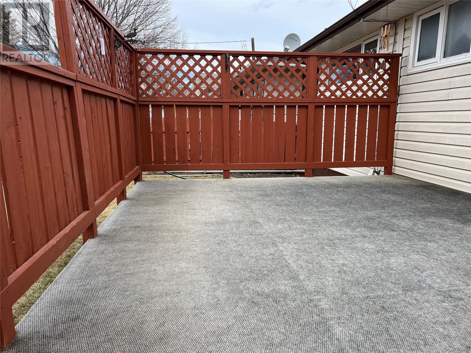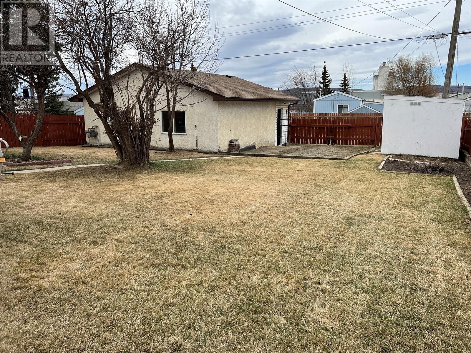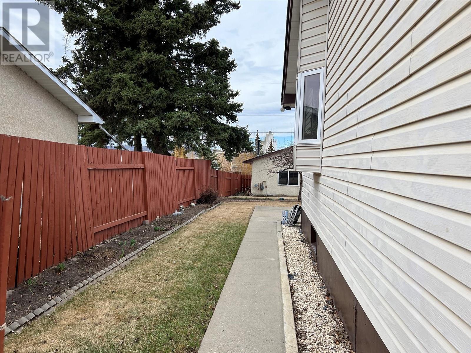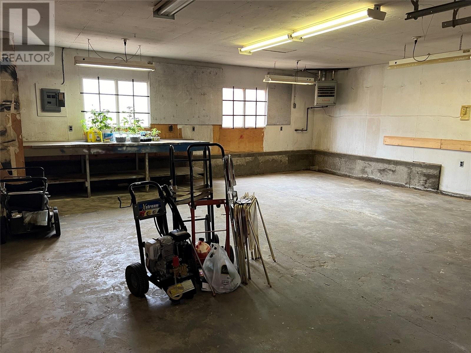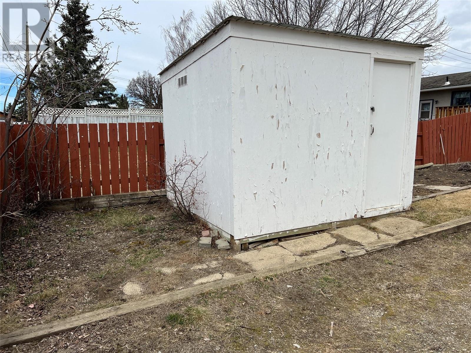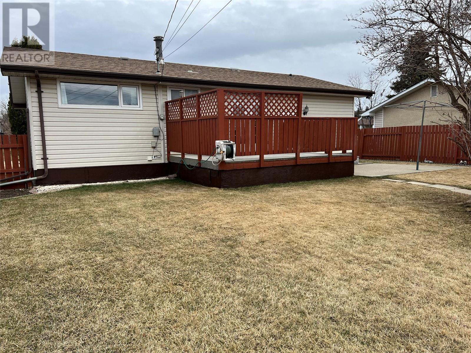1021 Reasbeck Crescent, Dawson Creek, British Columbia V1G 1P3 (26794848)
1021 Reasbeck Crescent Dawson Creek, British Columbia V1G 1P3
Interested?
Contact us for more information
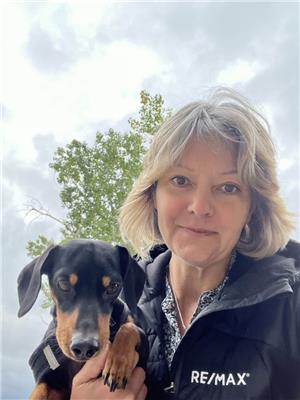
Pam Grendus
10224 - 10th Street
Dawson Creek, British Columbia V1G 3T4
(250) 782-8181
www.dawsoncreekrealty.britishcolumbia.remax.ca/

Blaine Nicholson
Personal Real Estate Corporation
10224 - 10th Street
Dawson Creek, British Columbia V1G 3T4
(250) 782-8181
www.dawsoncreekrealty.britishcolumbia.remax.ca/
$329,000
New Listing OPEN HOUSE Sunday April 28, 11-3:00. COME HAVE A LOOK! Well kept 3 bedroom 2 bathroom home with finished basement, fenced yard, 26x24’ heated garage, 8x9’ shed,12x11’ deck, 11x17 concrete patio, in-yard RV parking, & double concrete driveway in the Frank Ross School catchment area. Bright, welcoming ‘ENGINEERED HOME’ with custom built kitchen & patio doors in dining room to the deck. Large family/games room with freestanding gas stove, nice laundry area, cold-room, & large hobby room in basement that has potential to be a 4th bedroom if a window is installed. Shingles have been recently replaced on house and garage, apple trees in back yard & nice landscaping. Some windows have been updated & has newer HWT (id:26472)
Property Details
| MLS® Number | 10310987 |
| Property Type | Single Family |
| Neigbourhood | Dawson Creek |
| Amenities Near By | Schools, Shopping |
| Parking Space Total | 2 |
Building
| Bathroom Total | 2 |
| Bedrooms Total | 3 |
| Appliances | Refrigerator, Dishwasher, Dryer, Range - Electric, Microwave, Hood Fan, Washer, Water Softener |
| Architectural Style | Bungalow |
| Constructed Date | 1964 |
| Construction Style Attachment | Detached |
| Exterior Finish | Vinyl Siding |
| Fire Protection | Smoke Detector Only |
| Fireplace Present | Yes |
| Fireplace Type | Free Standing Metal |
| Flooring Type | Carpeted, Hardwood, Laminate |
| Heating Type | Forced Air, See Remarks |
| Roof Material | Asphalt Shingle |
| Roof Style | Unknown |
| Stories Total | 1 |
| Size Interior | 1980 Sqft |
| Type | House |
| Utility Water | Municipal Water |
Parking
| Detached Garage | 2 |
Land
| Acreage | No |
| Fence Type | Fence |
| Land Amenities | Schools, Shopping |
| Sewer | Municipal Sewage System |
| Size Irregular | 0.17 |
| Size Total | 0.17 Ac|under 1 Acre |
| Size Total Text | 0.17 Ac|under 1 Acre |
| Zoning Type | Residential |
Rooms
| Level | Type | Length | Width | Dimensions |
|---|---|---|---|---|
| Basement | 3pc Bathroom | Measurements not available | ||
| Basement | Laundry Room | 8'1'' x 6'9'' | ||
| Basement | Hobby Room | 11'8'' x 13'6'' | ||
| Basement | Family Room | 11'8'' x 8'4'' | ||
| Basement | Family Room | 24'2'' x 11'1'' | ||
| Main Level | 4pc Bathroom | Measurements not available | ||
| Main Level | Bedroom | 9'0'' x 9'0'' | ||
| Main Level | Bedroom | 9'0'' x 9'0'' | ||
| Main Level | Primary Bedroom | 11'0'' x 11'6'' | ||
| Main Level | Dining Room | 7'11'' x 9'4'' | ||
| Main Level | Kitchen | 13'0'' x 8'10'' | ||
| Main Level | Living Room | 14'6'' x 12'5'' |
https://www.realtor.ca/real-estate/26794848/1021-reasbeck-crescent-dawson-creek-dawson-creek


