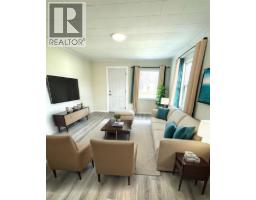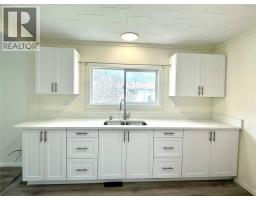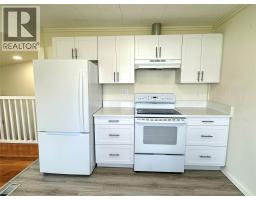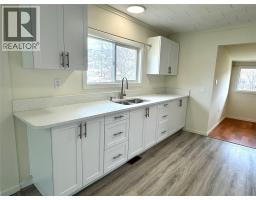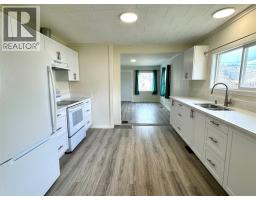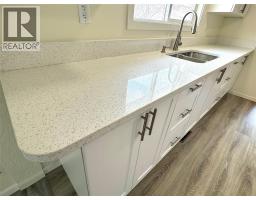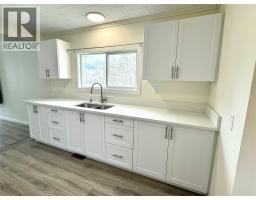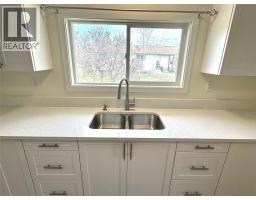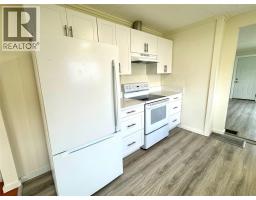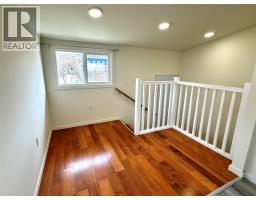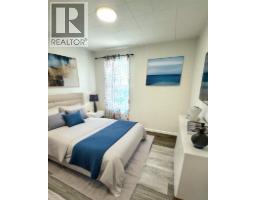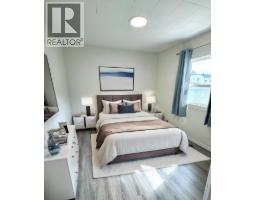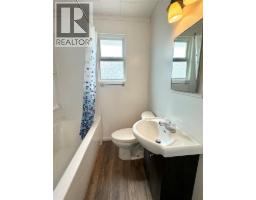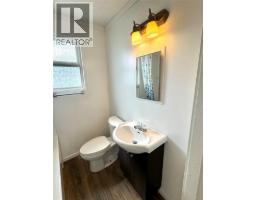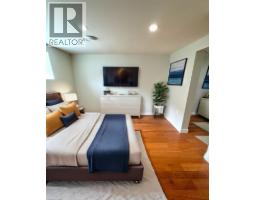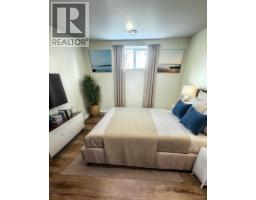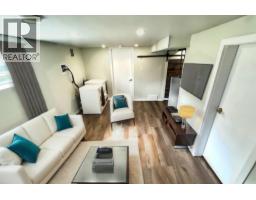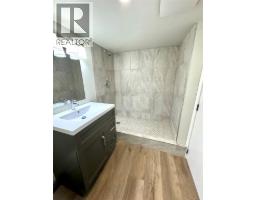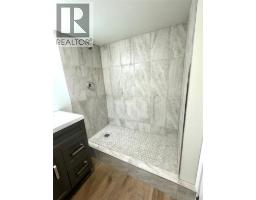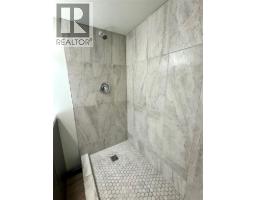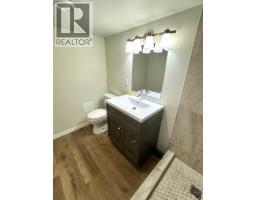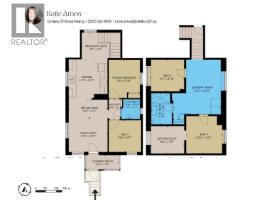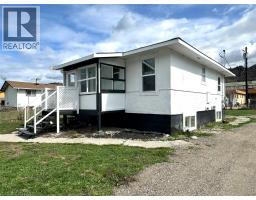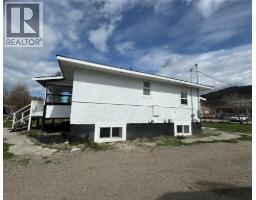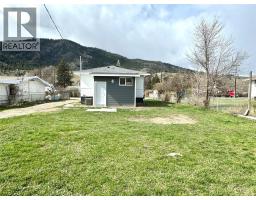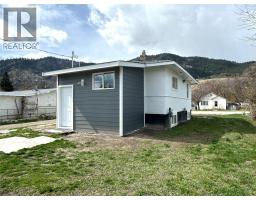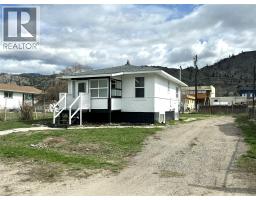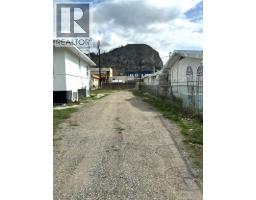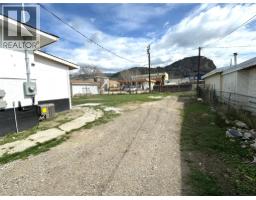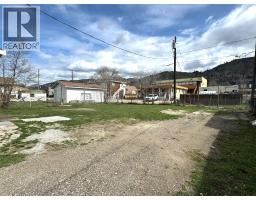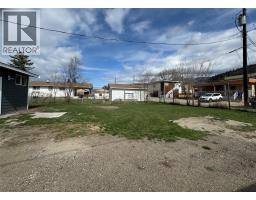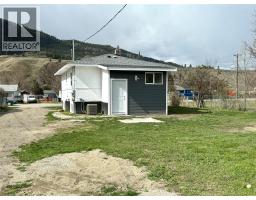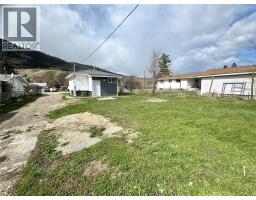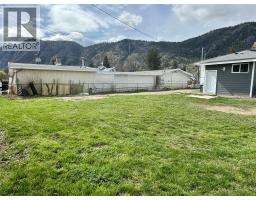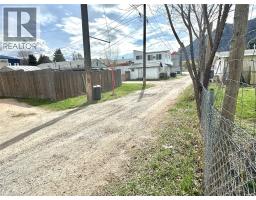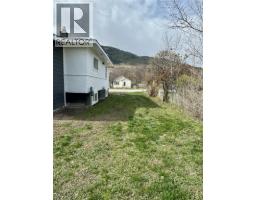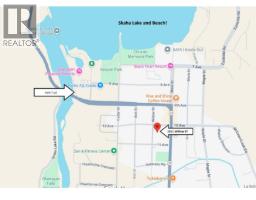1021 Willow Street, Okanagan Falls, British Columbia V0H 1R4 (29037123)
1021 Willow Street Okanagan Falls, British Columbia V0H 1R4
Interested?
Contact us for more information

Katie Amos
www.theamosteam.ca/
https://www.facebook.com/TheAmosTeamC21
ca.linkedin.com/pub/katie-amos/12/451/732
https://www.instagram.com/theamosteamc21/

6212 Main Street
Oliver, British Columbia V0H 1T0
(250) 498-4844
(250) 498-3455
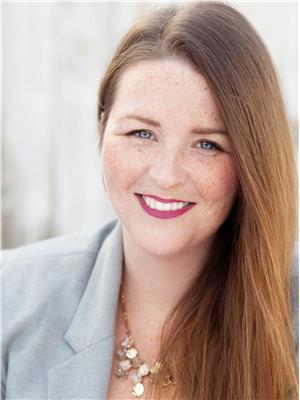
Sara Amos
www.theamosteam.ca/
https://www.facebook.com/TheAmosTeamC21
https://www.linkedin.com/in/sara-amos-35703922/
https://www.instagram.com/theamosteamc21/

6212 Main Street
Oliver, British Columbia V0H 1T0
(250) 498-4844
(250) 498-3455
$550,000
This beautifully renovated 4 bedroom house is completely move-in ready, offering the perfect blend of character and modern comfort. Every detail has been thoughtfully updated, including a new roof, hot water tank, five windows, 200-amp electrical service, full plumbing, EV plug, lighting, new kitchen, fresh paint and trim, ducting, furnace, air conditioning, and fully finished basement with a new bathroom. If you look to cook, time your brand-new kitchen with quartz countertops, new fixtures, and ample space to add an island if desired. The lower level includes a spacious primary bedroom with a walk-in closet, a brand-new bathroom with a beautiful tile walk-in shower, and a freshly painted bedroom—ideal for guests, art studio, or home office. Situated on a completely flat lot with back alley access, this property offers an abundance of parking for RVs, vehicles, and toys—easily accommodating 6+ vehicles with room to add a garage or even a pool. Zoned RS2, the home allows for a secondary suite, home business, or B&B, making it a flexible investment opportunity. Enjoy the Okanagan lifestyle just steps from Skaha Lake, beaches, parks, and the KVR Trail, with easy access to amenities and only a 15-minute drive to Penticton or Oliver. No speculation tax and short- or long-term rental friendly! * Some photos are digitally staged* (id:26472)
Property Details
| MLS® Number | 10366857 |
| Property Type | Single Family |
| Neigbourhood | Okanagan Falls |
| Amenities Near By | Recreation, Schools, Shopping, Ski Area |
| Community Features | Rentals Allowed |
| Features | Level Lot |
| Parking Space Total | 6 |
| View Type | Mountain View |
Building
| Bathroom Total | 2 |
| Bedrooms Total | 4 |
| Appliances | Refrigerator, Hood Fan, Washer & Dryer, Oven - Built-in |
| Architectural Style | Ranch |
| Constructed Date | 1959 |
| Construction Style Attachment | Detached |
| Cooling Type | Central Air Conditioning |
| Exterior Finish | Stucco |
| Flooring Type | Laminate |
| Heating Type | Forced Air, See Remarks |
| Roof Material | Asphalt Shingle |
| Roof Style | Unknown |
| Stories Total | 2 |
| Size Interior | 1427 Sqft |
| Type | House |
| Utility Water | Municipal Water |
Parking
| Additional Parking | |
| R V | 2 |
Land
| Acreage | No |
| Land Amenities | Recreation, Schools, Shopping, Ski Area |
| Landscape Features | Level |
| Sewer | Municipal Sewage System |
| Size Irregular | 0.16 |
| Size Total | 0.16 Ac|under 1 Acre |
| Size Total Text | 0.16 Ac|under 1 Acre |
| Zoning Type | Unknown |
Rooms
| Level | Type | Length | Width | Dimensions |
|---|---|---|---|---|
| Basement | 3pc Bathroom | 5'5'' x 8'9'' | ||
| Basement | Recreation Room | 9'6'' x 15' | ||
| Basement | Bedroom | 9'3'' x 8'8'' | ||
| Basement | Bedroom | 10'4'' x 9'9'' | ||
| Main Level | 4pc Bathroom | 5'8'' x 6'1'' | ||
| Main Level | Bedroom | 9'4'' x 9'6'' | ||
| Main Level | Primary Bedroom | 11'3'' x 9'3'' | ||
| Main Level | Dining Nook | 6'1'' x 8'4'' | ||
| Main Level | Living Room | 16'7'' x 11'5'' | ||
| Main Level | Kitchen | 11' x 11'6'' |
https://www.realtor.ca/real-estate/29037123/1021-willow-street-okanagan-falls-okanagan-falls


