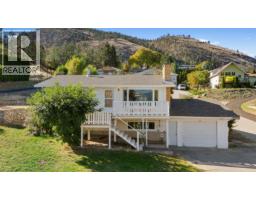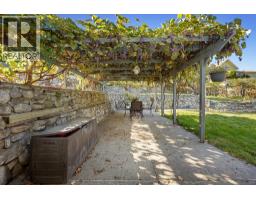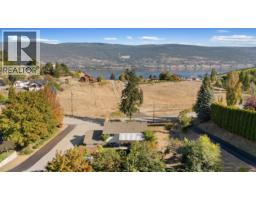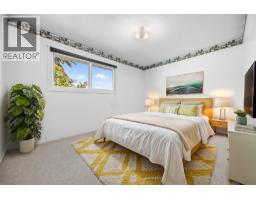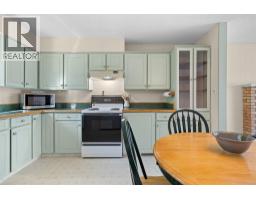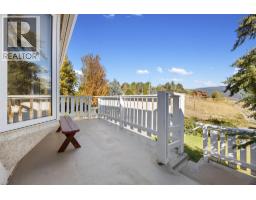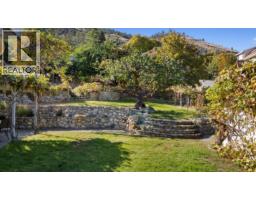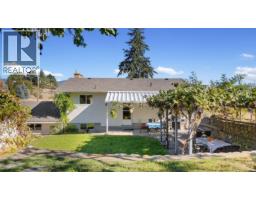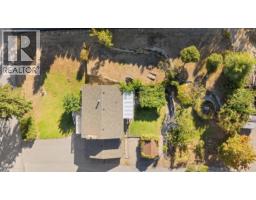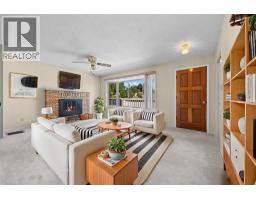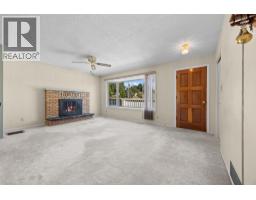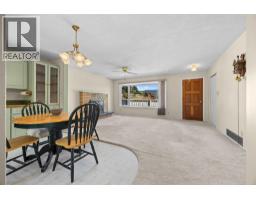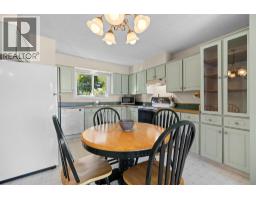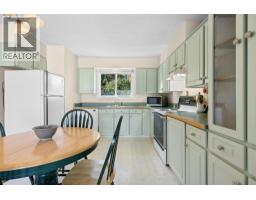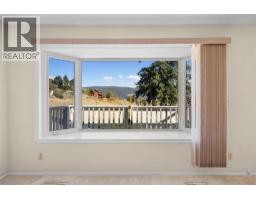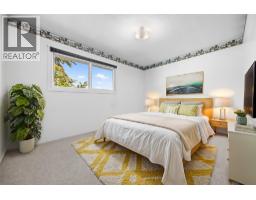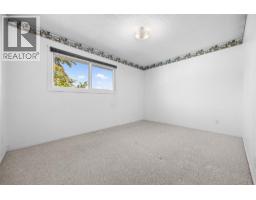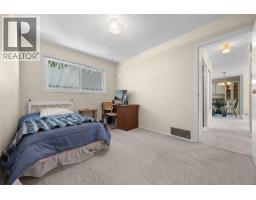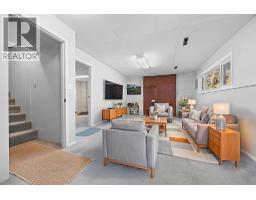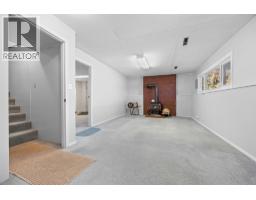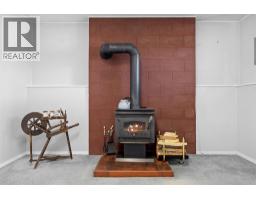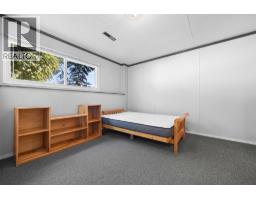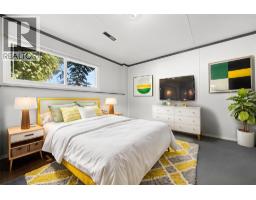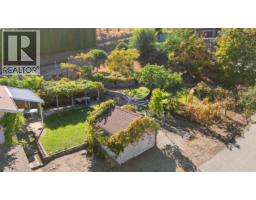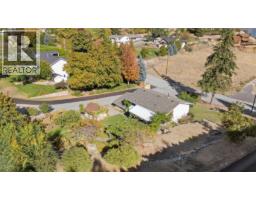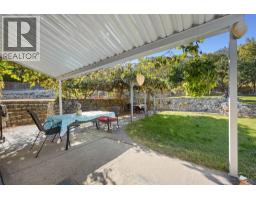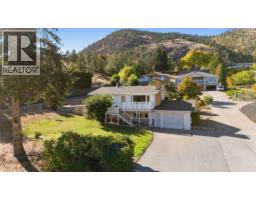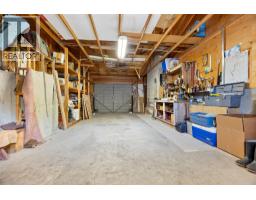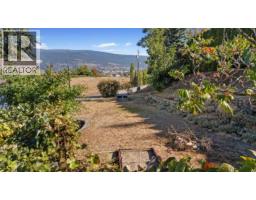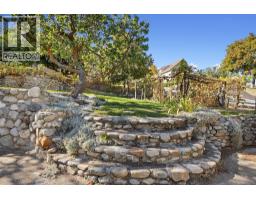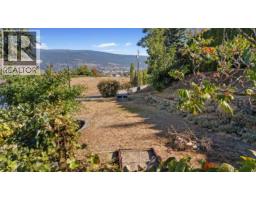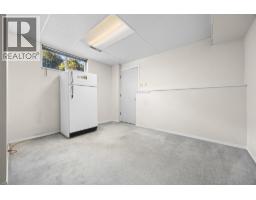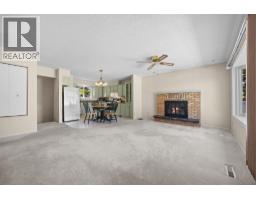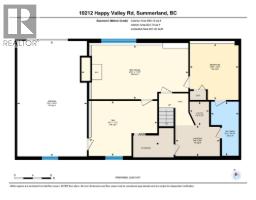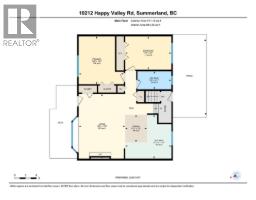10212 Happy Valley Road, Summerland, British Columbia V0H 1Z7 (28990908)
10212 Happy Valley Road Summerland, British Columbia V0H 1Z7
Interested?
Contact us for more information

Jonathan Wall
Personal Real Estate Corporation
https://jonathanwallrealestate.com/
https://www.linkedin.com/in/jonathan-wall-46b36122a
www.instagram.com/jonathan_d_wall/
467 Main Street
Penticton, British Columbia V2A 5C4
(778) 622-3446
$729,000
Open House Sat 11-1 and Sunday 1-3. Welcome to this incredible opportunity to own your own home on a beautiful .346 acres with incredible valley views combining relaxing rural living with easy access to all the amenities and attractions Summerland and the entire Okanagan has to offer. This home has been lovingly maintained over the years and is ready for a new owner to add their personal touches and make it their own. The open floor plan and cozy fireplace upstairs provides a great setting for family and friends to gather and enjoy the views before moving outside to find beautiful rock walls creating a perfect space for outdoor entertaining with a variety of fruit trees, grapes and plenty of additional space to relax, play, entertain, grow and park all of your toys. The home has a large attached garage and outbuilding to add storage and utility to the home and property. Perfect for buyers at all stages of the home ownership journey, this home offers great potential, space and an opportunity to embrace the pace and lifestyle you've been looking for. (id:26472)
Open House
This property has open houses!
11:00 am
Ends at:1:00 pm
Jonathan Wall Personal Real Estate Corporation will host.
1:00 pm
Ends at:3:00 pm
Jonathan Wall Personal Real Estate Corporation will host.
Property Details
| MLS® Number | 10365094 |
| Property Type | Single Family |
| Neigbourhood | Main Town |
| Features | Balcony |
| Parking Space Total | 1 |
| Storage Type | Storage Shed |
| View Type | Mountain View, Valley View |
Building
| Bathroom Total | 2 |
| Bedrooms Total | 3 |
| Appliances | Refrigerator, Dishwasher, Dryer, Range - Electric, Washer |
| Architectural Style | Other |
| Constructed Date | 1975 |
| Construction Style Attachment | Detached |
| Cooling Type | Central Air Conditioning |
| Exterior Finish | Stucco |
| Fireplace Fuel | Wood |
| Fireplace Present | Yes |
| Fireplace Total | 2 |
| Fireplace Type | Conventional |
| Flooring Type | Carpeted, Linoleum |
| Heating Type | Forced Air, See Remarks |
| Roof Material | Asphalt Shingle |
| Roof Style | Unknown |
| Stories Total | 1 |
| Size Interior | 1780 Sqft |
| Type | House |
| Utility Water | Municipal Water |
Parking
| Attached Garage | 1 |
Land
| Acreage | No |
| Sewer | Septic Tank |
| Size Irregular | 0.35 |
| Size Total | 0.35 Ac|under 1 Acre |
| Size Total Text | 0.35 Ac|under 1 Acre |
| Zoning Type | Residential |
Rooms
| Level | Type | Length | Width | Dimensions |
|---|---|---|---|---|
| Basement | Mud Room | 12'0'' x 14'11'' | ||
| Basement | Utility Room | 5'2'' x 4'3'' | ||
| Basement | Laundry Room | 6'9'' x 9'9'' | ||
| Basement | 3pc Bathroom | 11'10'' x 6'1'' | ||
| Basement | Bedroom | 12'7'' x 9'1'' | ||
| Basement | Family Room | 11'10'' x 23'4'' | ||
| Main Level | 4pc Bathroom | '3'' x 4'11'' | ||
| Main Level | Bedroom | 12'7'' x 9'1'' | ||
| Main Level | Primary Bedroom | 12'4'' x 13'1'' | ||
| Main Level | Living Room | 12'9'' x 17'8'' | ||
| Main Level | Kitchen | 12'7'' x 11'11'' |
https://www.realtor.ca/real-estate/28990908/10212-happy-valley-road-summerland-main-town


