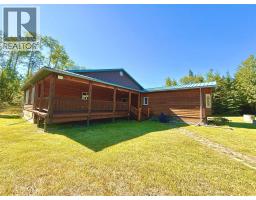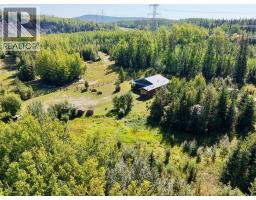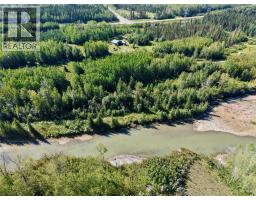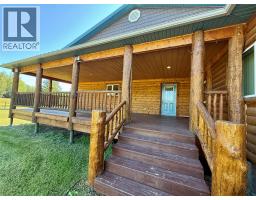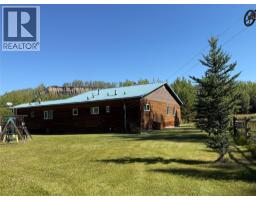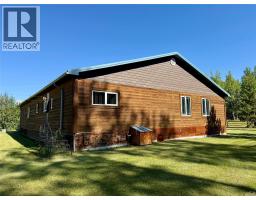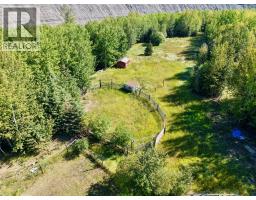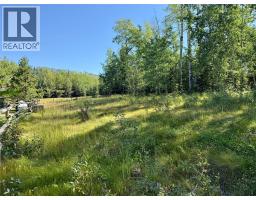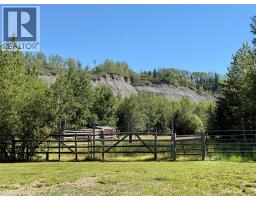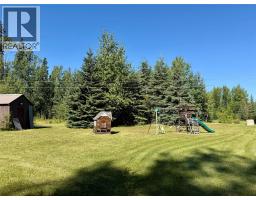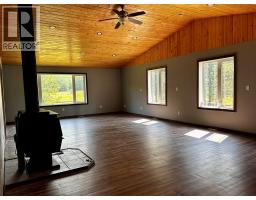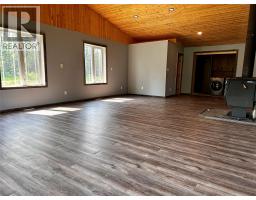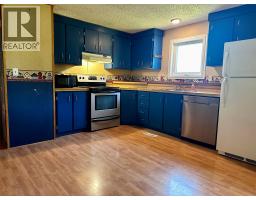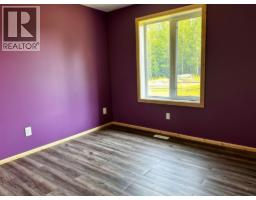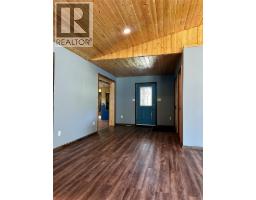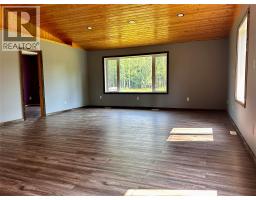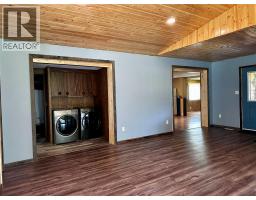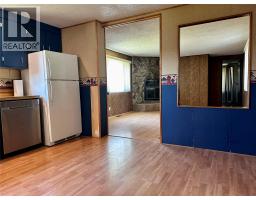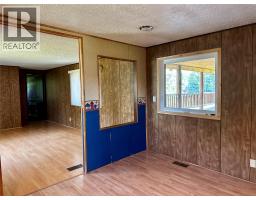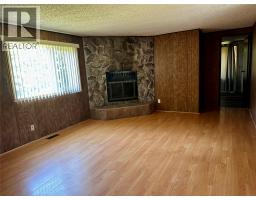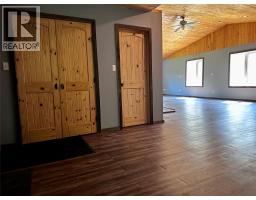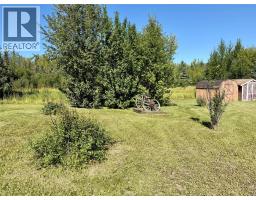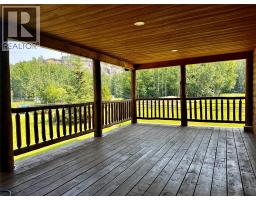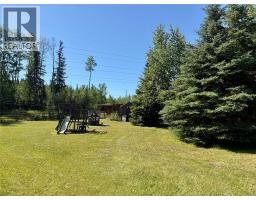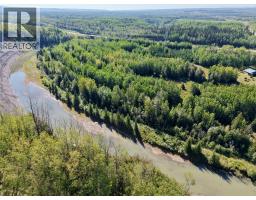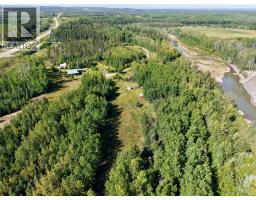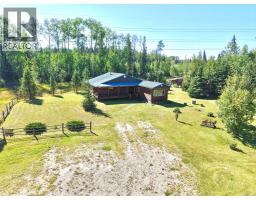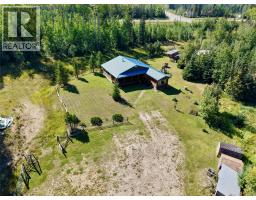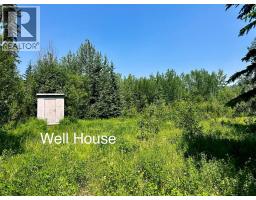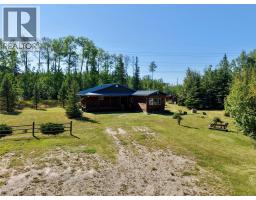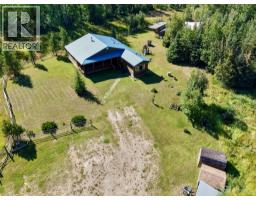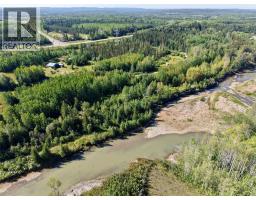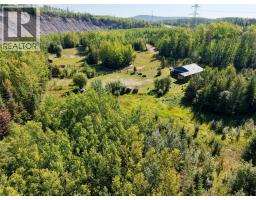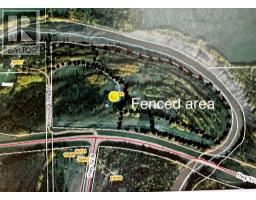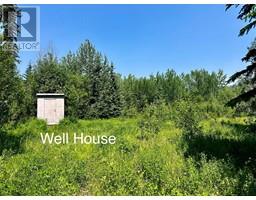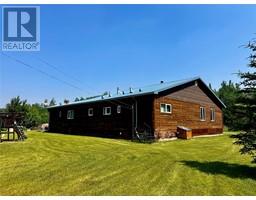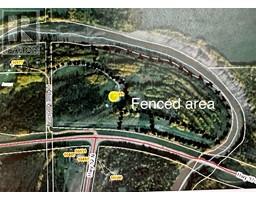10218 Bearpaw Campground Road, Dawson Creek, British Columbia V1G 4H8 (28246245)
10218 Bearpaw Campground Road Dawson Creek, British Columbia V1G 4H8
Interested?
Contact us for more information
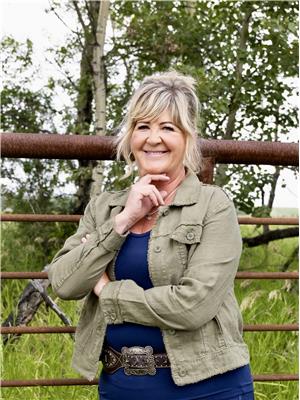
Nyla Lepine
Personal Real Estate Corporation
www.dawson-creek-realestate.ca/
https://www.facebook.com/locallandlady
https://www.instagram.com/nylalepine.realestate
10224 - 10th Street
Dawson Creek, British Columbia V1G 3T4
(250) 782-8181
www.dawsoncreekrealty.britishcolumbia.remax.ca/
$499,900
***NEW PRICE***Welcome to your own slice of paradise, this stunning 43.4 acre property offers the perfect blend of tranquility and functionality. Nestled along the Kiskatinaw river, this land is fully fenced and boasts a charming ranch style home with a distinct western feel. Many updates, Triple glaze windows, furnace 2021, vaulted ceiling in the spacious 2010 addition (blue prints on file), large entry with plenty of closets/storage, including a walk in pantry & 14 X 35' covered deck. Plenty of mature timber, NO hauling water, sandy soil dries quickly (no gumbo) and access to the river for those hot summer days. Previous levelled area for riding arena (just put up your panels). New water pump 2024, propane tank owned. Whether looking for a peaceful retreat or functional horse property, this property has it all. MOVE IN READY-IMMEDIATE POSSESSION. Contact for more Information. (id:26472)
Property Details
| MLS® Number | 10345981 |
| Property Type | Single Family |
| Neigbourhood | Dawson Creek Rural |
| Amenities Near By | Schools |
| Community Features | Rural Setting |
| Water Front Type | Waterfront On River |
Building
| Bathroom Total | 2 |
| Bedrooms Total | 5 |
| Appliances | Refrigerator, Dishwasher, Range - Electric, Washer & Dryer |
| Constructed Date | 1980 |
| Exterior Finish | Wood Siding |
| Flooring Type | Laminate |
| Foundation Type | See Remarks |
| Half Bath Total | 1 |
| Heating Fuel | Electric, Wood |
| Heating Type | Stove, See Remarks |
| Roof Material | Metal |
| Roof Style | Unknown |
| Stories Total | 1 |
| Size Interior | 1970 Sqft |
| Type | Manufactured Home |
| Utility Water | Cistern |
Land
| Access Type | Highway Access |
| Acreage | Yes |
| Current Use | Other |
| Fence Type | Fence |
| Land Amenities | Schools |
| Sewer | Septic Tank |
| Size Irregular | 43.4 |
| Size Total | 43.4 Ac|10 - 50 Acres |
| Size Total Text | 43.4 Ac|10 - 50 Acres |
| Zoning Type | Agricultural |
Rooms
| Level | Type | Length | Width | Dimensions |
|---|---|---|---|---|
| Main Level | 4pc Bathroom | Measurements not available | ||
| Main Level | Bedroom | 9'10'' x 9'7'' | ||
| Main Level | Bedroom | 9'10'' x 9'8'' | ||
| Main Level | Bedroom | 11'5'' x 7'4'' | ||
| Main Level | Bedroom | 10'0'' x 6'8'' | ||
| Main Level | 2pc Ensuite Bath | Measurements not available | ||
| Main Level | Primary Bedroom | 10'5'' x 13'0'' | ||
| Main Level | Pantry | 6'2'' x 6'8'' | ||
| Main Level | Foyer | 9'3'' x 10'5'' | ||
| Main Level | Living Room | 16'6'' x 13'0'' | ||
| Main Level | Kitchen | 13'0'' x 10'2'' |


