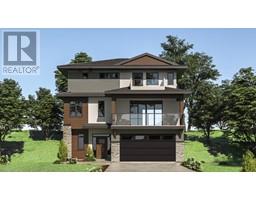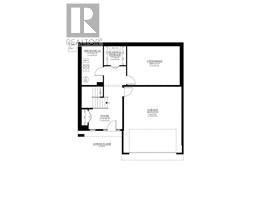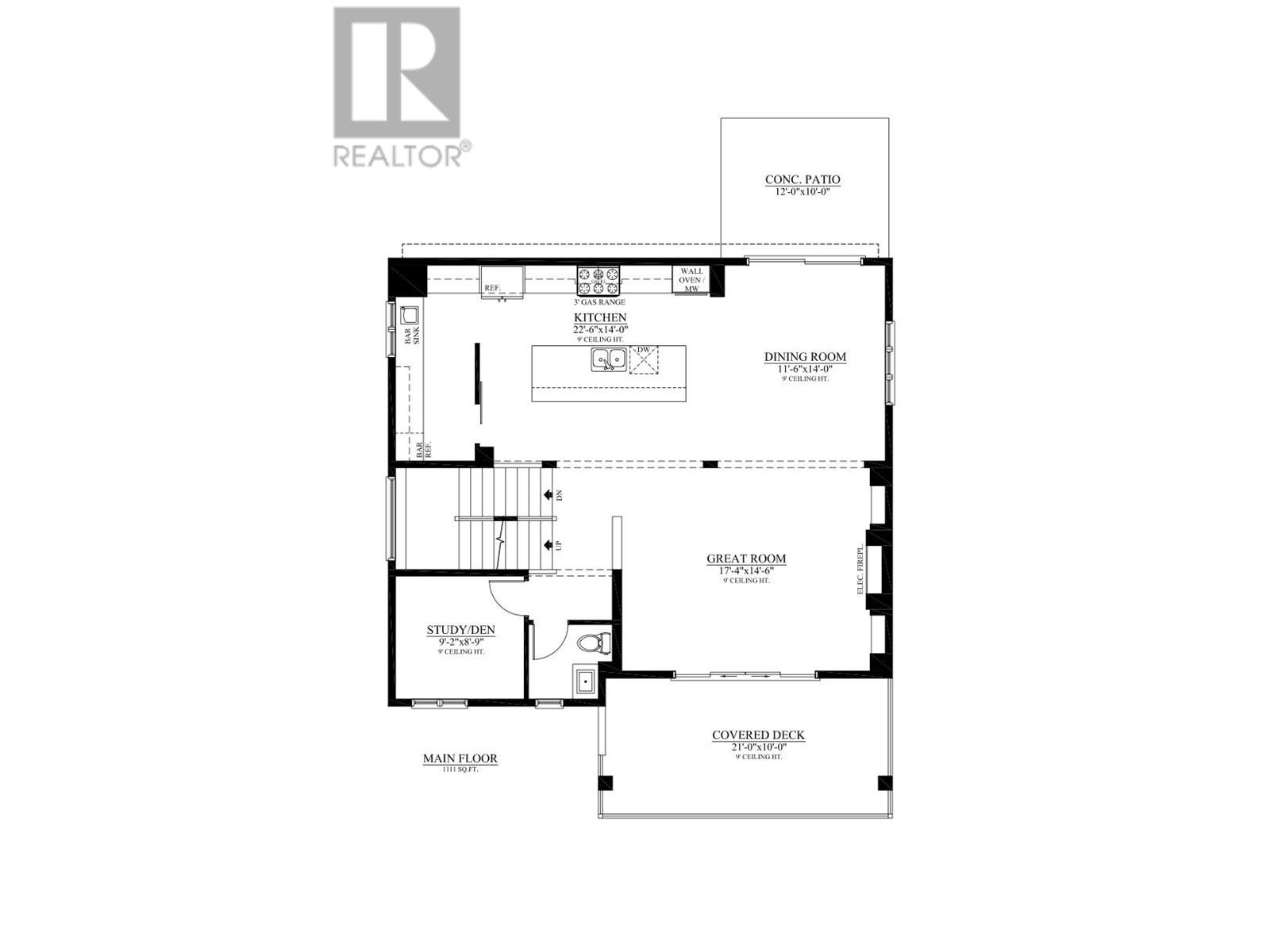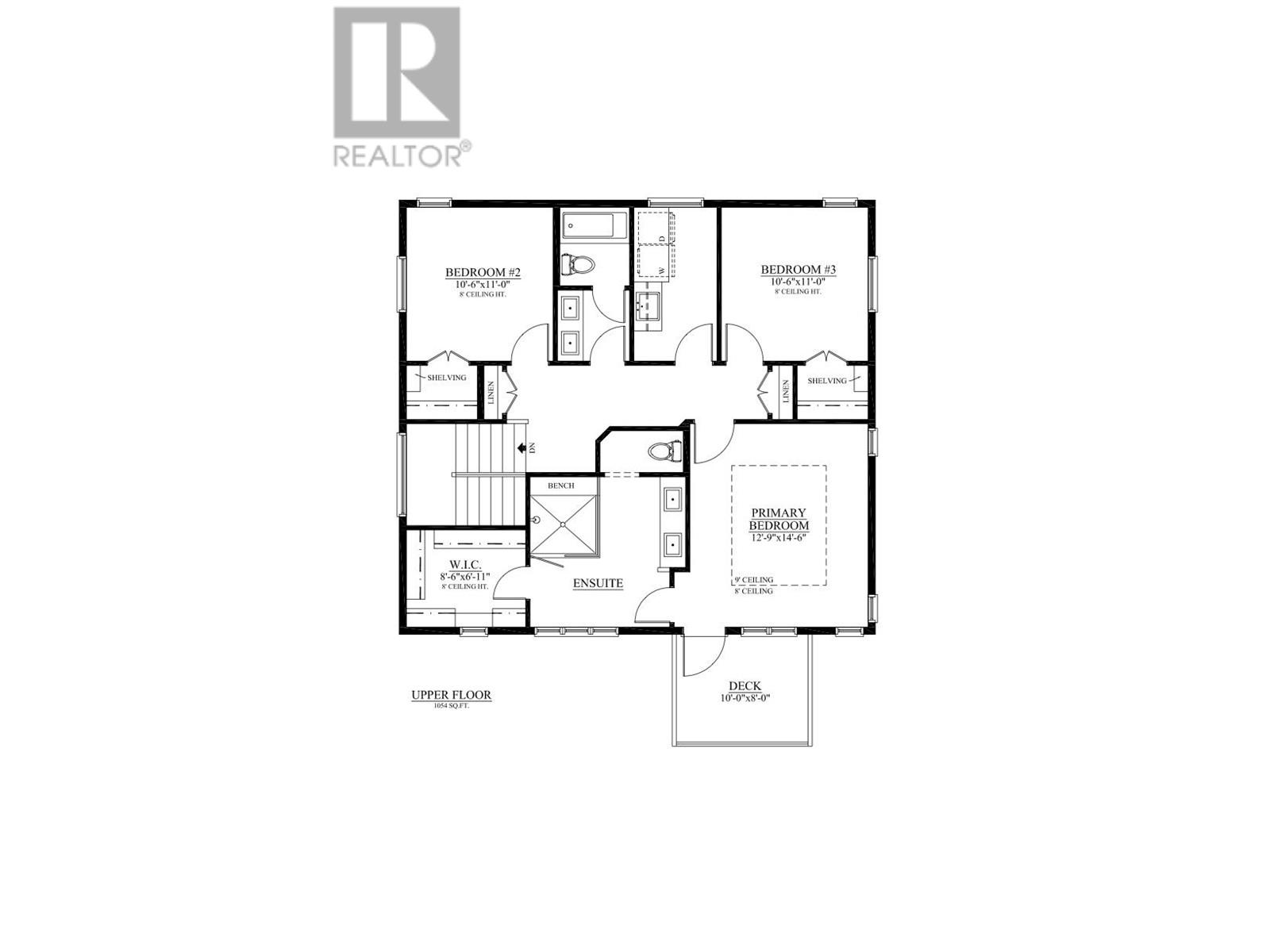1027 Burnham Road, Vernon, British Columbia V1B 0B2 (26860245)
1027 Burnham Road Vernon, British Columbia V1B 0B2
Interested?
Contact us for more information
Jeffrey Jackson
170 - 422 Richards Street
Vancouver, British Columbia V6B 2Z4
(587) 602-3307
$1,275,000
Welcome to this exquisite luxury home nestled in the picturesque community of Sunscapes, crafted by Everton Ridge Homes. This stunning three-storey single-family residence boasts elegance, comfort, and thoughtful design at every turn. With an expansive kitchen and a stylish butler's pantry, perfect for culinary enthusiasts and entertaining guests. A designated office with sweeping valley views offers a serene workspace, ideal for remote work or creative pursuits. Upstairs, discover three generously sized bedrooms, including a luxurious master suite complete with an ensuite bathroom and ample closet space. This residence is move-in ready for July 2024, allowing you to envision your new life in this sought-after community without delay. Experience the epitome of refined living in this meticulously crafted Everton Ridge home. Photos are representative. (id:26472)
Property Details
| MLS® Number | 10313283 |
| Property Type | Single Family |
| Neigbourhood | City of Vernon |
| Features | Central Island, Balcony |
| Parking Space Total | 4 |
Building
| Bathroom Total | 3 |
| Bedrooms Total | 3 |
| Appliances | Refrigerator, Dishwasher, Range - Gas, Microwave, Hood Fan |
| Basement Type | Partial |
| Constructed Date | 2024 |
| Construction Style Attachment | Detached |
| Cooling Type | Central Air Conditioning |
| Exterior Finish | Stone, Stucco |
| Fireplace Present | Yes |
| Fireplace Type | Decorative |
| Flooring Type | Carpeted, Ceramic Tile, Vinyl |
| Half Bath Total | 1 |
| Heating Type | Forced Air, See Remarks |
| Roof Material | Asphalt Shingle |
| Roof Style | Unknown |
| Stories Total | 3 |
| Size Interior | 2437 Sqft |
| Type | House |
| Utility Water | Municipal Water |
Parking
| Attached Garage | 2 |
Land
| Acreage | No |
| Sewer | Municipal Sewage System |
| Size Irregular | 0.21 |
| Size Total | 0.21 Ac|under 1 Acre |
| Size Total Text | 0.21 Ac|under 1 Acre |
| Zoning Type | Unknown |
Rooms
| Level | Type | Length | Width | Dimensions |
|---|---|---|---|---|
| Second Level | 4pc Ensuite Bath | Measurements not available | ||
| Second Level | Bedroom | 10'6'' x 11'0'' | ||
| Second Level | Bedroom | 10'6'' x 11'0'' | ||
| Second Level | 4pc Bathroom | Measurements not available | ||
| Second Level | Primary Bedroom | 12'9'' x 14'6'' | ||
| Basement | Foyer | 11'4'' x 6'9'' | ||
| Main Level | Den | 9'2'' x 8'9'' | ||
| Main Level | Great Room | 17'4'' x 14'6'' | ||
| Main Level | Kitchen | 22'6'' x 14'0'' | ||
| Main Level | Dining Room | 11'6'' x 14'0'' | ||
| Main Level | 2pc Bathroom | Measurements not available |
https://www.realtor.ca/real-estate/26860245/1027-burnham-road-vernon-city-of-vernon










