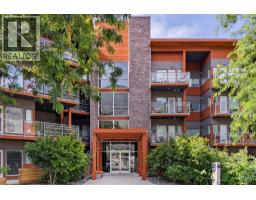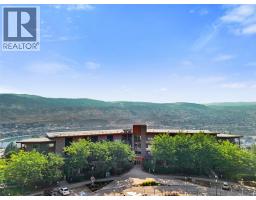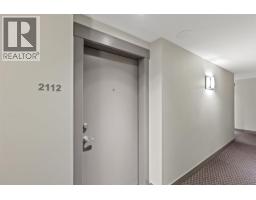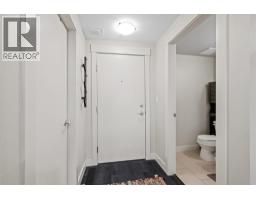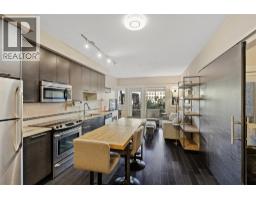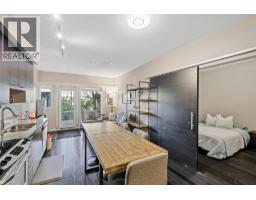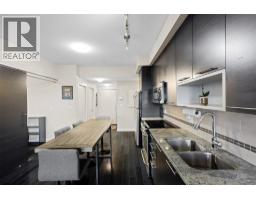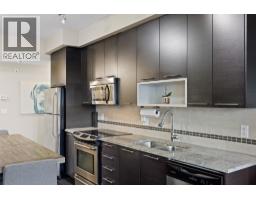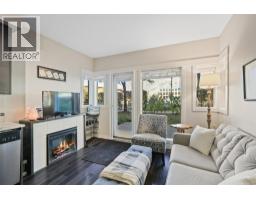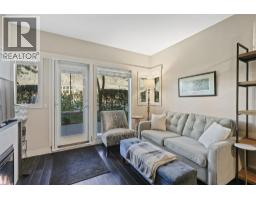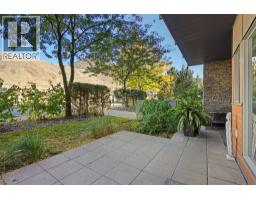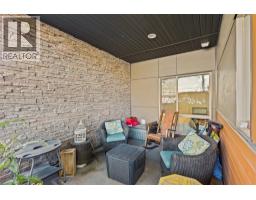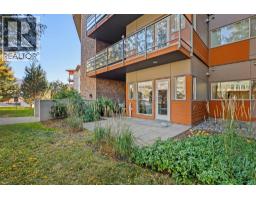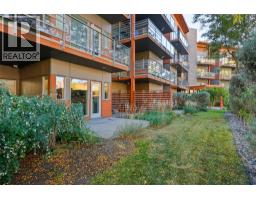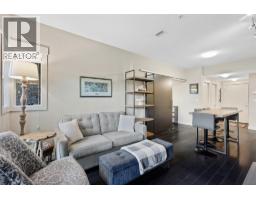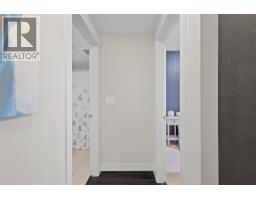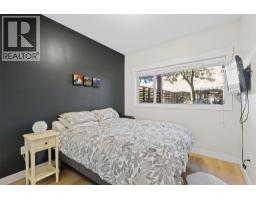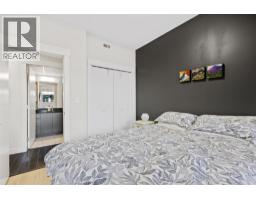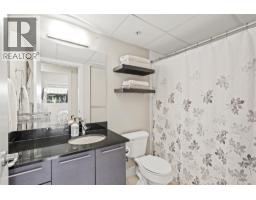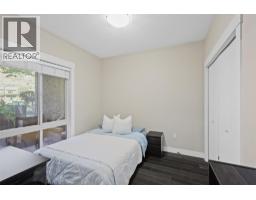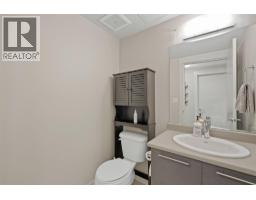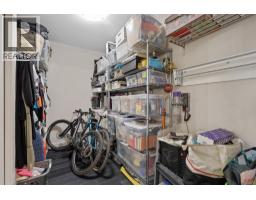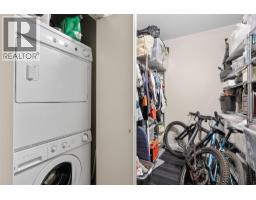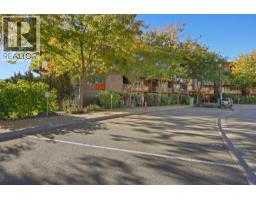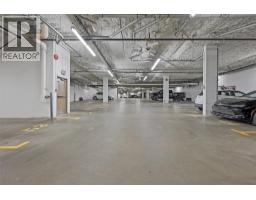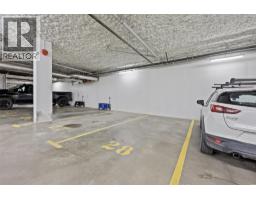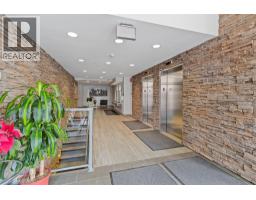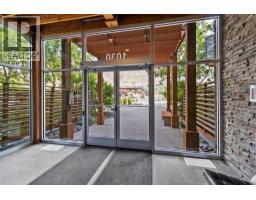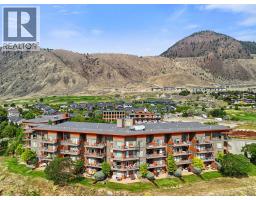1030 Talasa Way Unit# 2112, Kamloops, British Columbia V2H 0C3 (28993458)
1030 Talasa Way Unit# 2112 Kamloops, British Columbia V2H 0C3
Interested?
Contact us for more information

Blair Rota
https://www.facebook.com/BlairRotaRealtorAndAssociates/
https://www.linkedin.com/feed/

1000 Clubhouse Dr (Lower)
Kamloops, British Columbia V2H 1T9
(833) 817-6506
www.exprealty.ca/
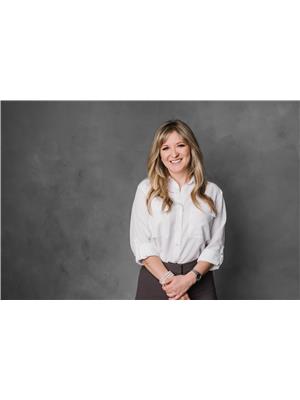
Erin Arksey

1000 Clubhouse Dr (Lower)
Kamloops, British Columbia V2H 1T9
(833) 817-6506
www.exprealty.ca/

Jarrod Semchuk

1000 Clubhouse Dr (Lower)
Kamloops, British Columbia V2H 1T9
(833) 817-6506
www.exprealty.ca/
$399,900Maintenance,
$469.60 Monthly
Maintenance,
$469.60 Monthly2 Parking Spaces included! Enjoy ground-floor living in the Alamar Building, part of the sought-after Sun Rivers community with growing amenities, a well-known golf course, and Mason’s Kitchen. This bright and open 2-bedroom plus den unit features modern finishes throughout, including granite countertops and stainless steel appliances. Two bathrooms and in-suite stacked laundry add convenience, while two entries — a private patio and main suite access provide flexibility. Step outside to your sunny patio and enjoy the landscaped green space. Added benefits include storage locker and two parking stalls, one in secure underground parking and one just outside. All meas are approximate, buyer to confirm if important. Quick possession possible. Book your private viewing today! (id:26472)
Property Details
| MLS® Number | 10365827 |
| Property Type | Single Family |
| Neigbourhood | Sun Rivers |
| Community Name | Alamar |
| Community Features | Pets Allowed |
| Parking Space Total | 1 |
| Storage Type | Storage, Locker |
Building
| Bathroom Total | 2 |
| Bedrooms Total | 2 |
| Constructed Date | 2009 |
| Cooling Type | See Remarks |
| Half Bath Total | 1 |
| Heating Fuel | Geo Thermal |
| Stories Total | 1 |
| Size Interior | 751 Sqft |
| Type | Apartment |
| Utility Water | Municipal Water |
Parking
| Underground |
Land
| Acreage | No |
| Sewer | Municipal Sewage System |
| Size Total Text | Under 1 Acre |
Rooms
| Level | Type | Length | Width | Dimensions |
|---|---|---|---|---|
| Main Level | Den | 11'9'' x 7'0'' | ||
| Main Level | Bedroom | 9'5'' x 9'4'' | ||
| Main Level | Primary Bedroom | 9'6'' x 10'8'' | ||
| Main Level | Living Room | 11'6'' x 10'0'' | ||
| Main Level | Kitchen | 11'6'' x 13'9'' | ||
| Main Level | 4pc Bathroom | Measurements not available | ||
| Main Level | 2pc Bathroom | Measurements not available | ||
| Main Level | Foyer | 4'3'' x 4'11'' |
https://www.realtor.ca/real-estate/28993458/1030-talasa-way-unit-2112-kamloops-sun-rivers


