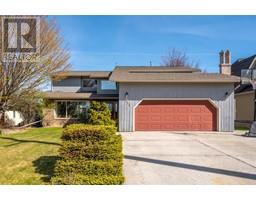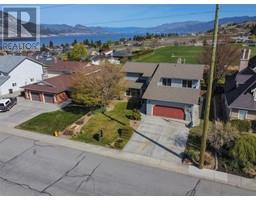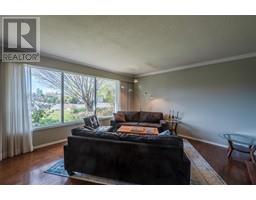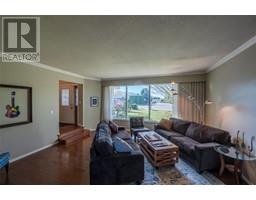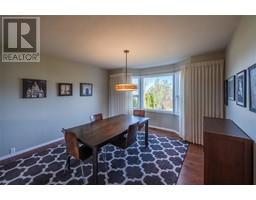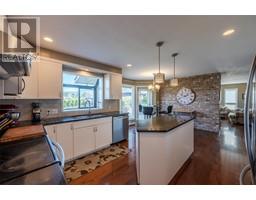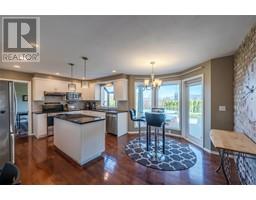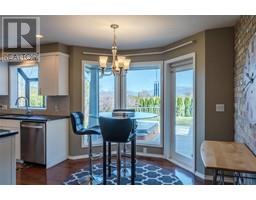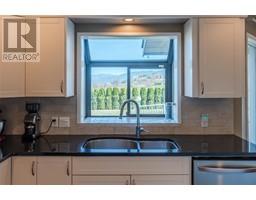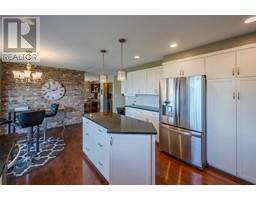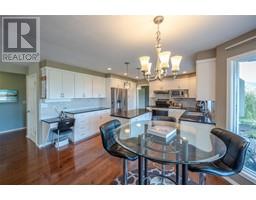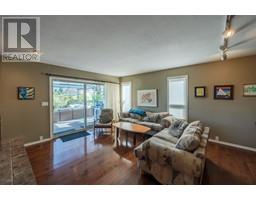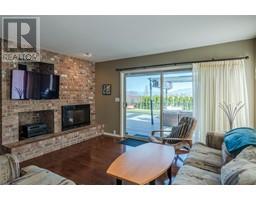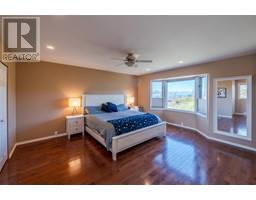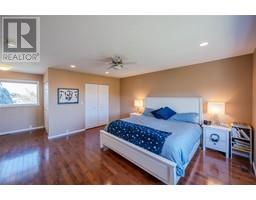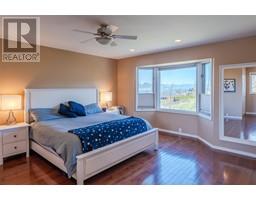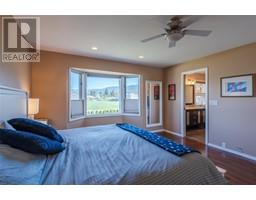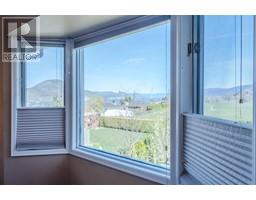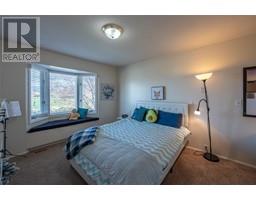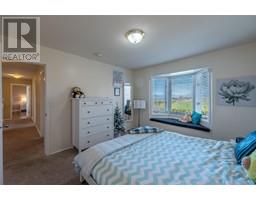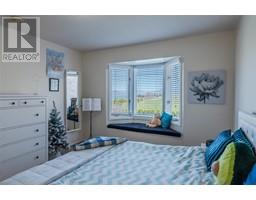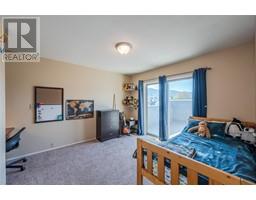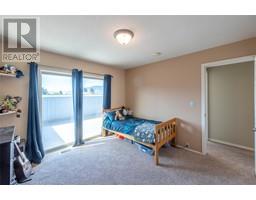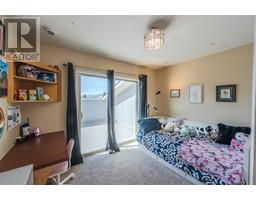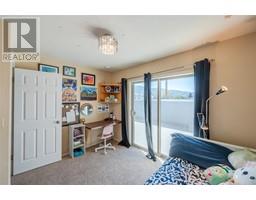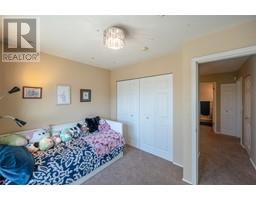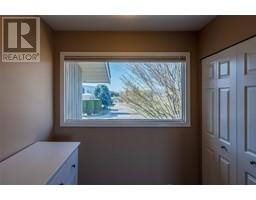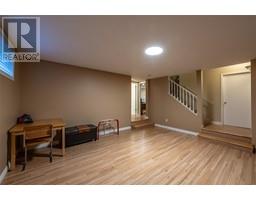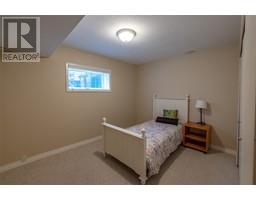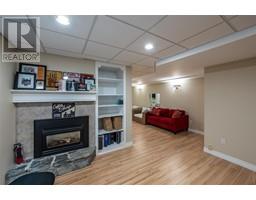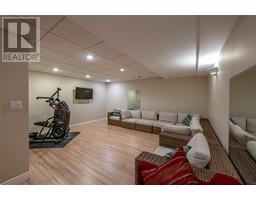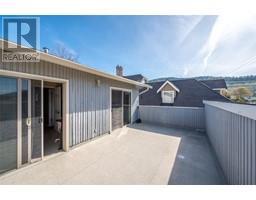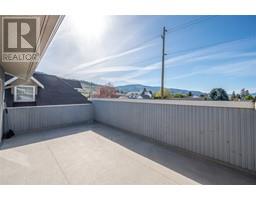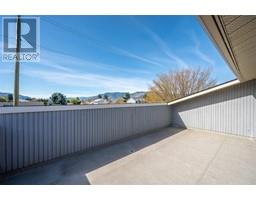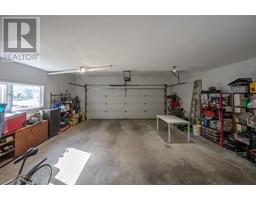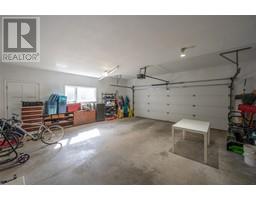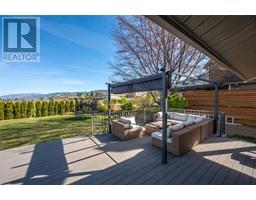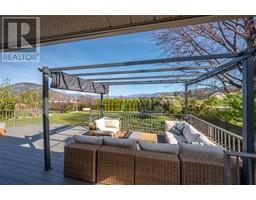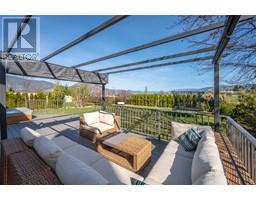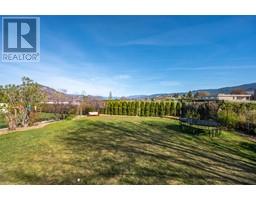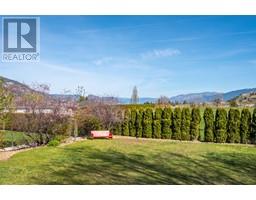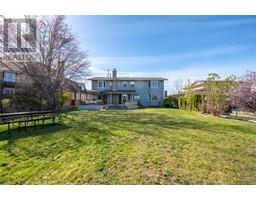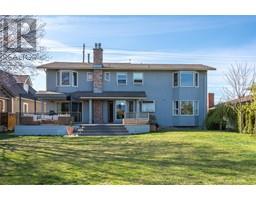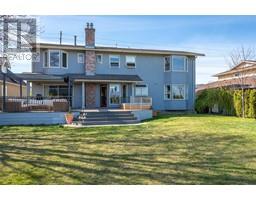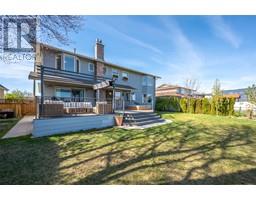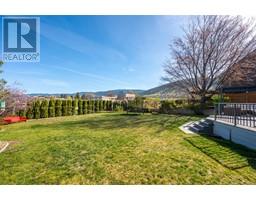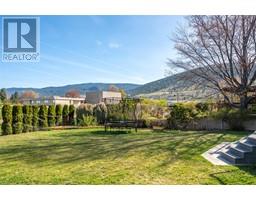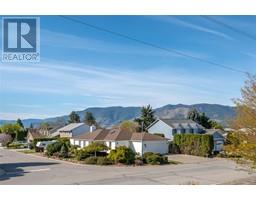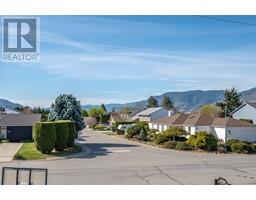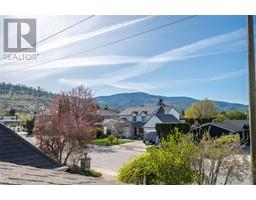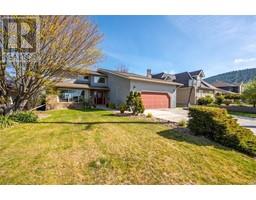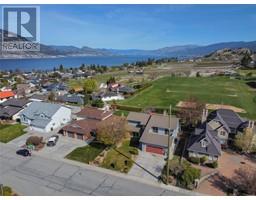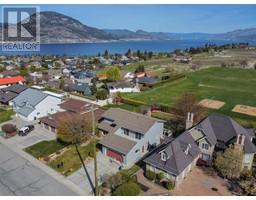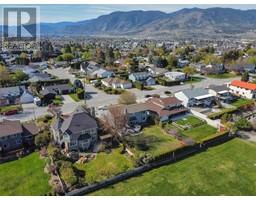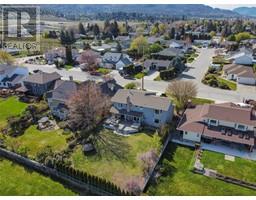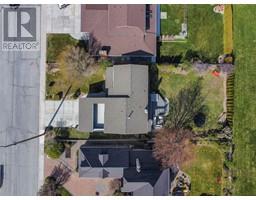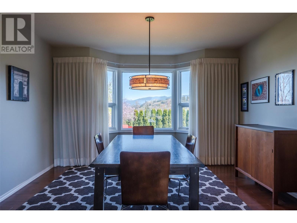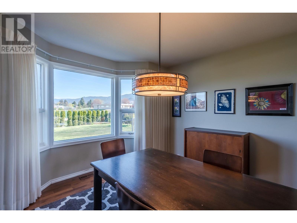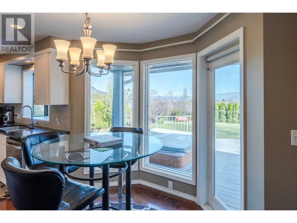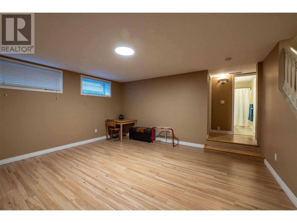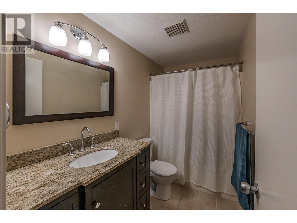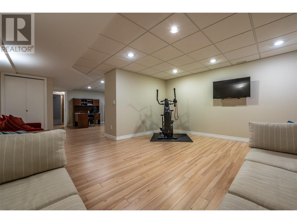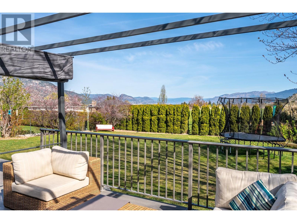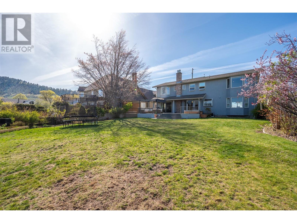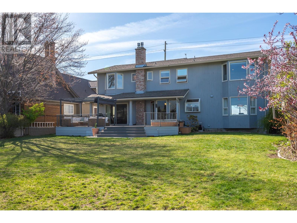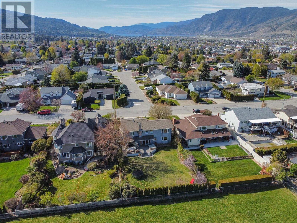1033 Westminster Avenue E, Penticton, British Columbia V2A 7P1 (26676902)
1033 Westminster Avenue E Penticton, British Columbia V2A 7P1
Interested?
Contact us for more information
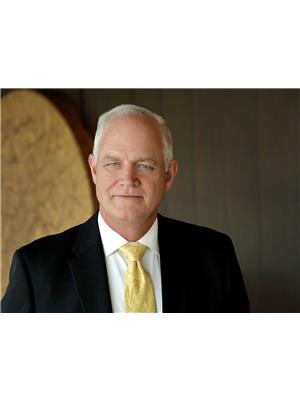
Chad Wozniak
Personal Real Estate Corporation
https://www.youtube.com/embed/6YI1_dmUoVA
www.realtorchad.ca/
https://www.facebook.com/callwoz/
https://www.linkedin.com/in/chad-wozniak-91b06a1b/
https://twitter.com/ChadWozniak?lang=en
https://www.instagram.com/realtorchad.ca/

104 - 399 Main Street
Penticton, British Columbia V2A 5B7
(778) 476-7778
(778) 476-7776
www.chamberlainpropertygroup.ca/
$1,250,000
PERFECTLY LOCATED IN UPLANDS - Semi Custom spacious home located in one of the most favored neighborhoods in Penticton. Situated on top of the block with endless views from the back yard all the way to Peachland over Lake Okanagan. This contemporary home boasts 5 bedrooms and 4 bathrooms over 3 floors with a 4,104 SF floorplan, then formal dining room, sunken living room, family room eating area & kitchen on main overlooking back deck the 0.251 Acre lot to the fantastic view. Back yard suitable for swimming pools. 4 of the bdrms & laundry upstairs, makes this home ideal for families. Downstairs provides storage, a root cellar, media room, a study, and recreation room. This Home has everything. Hardwood floors, dura decking over back yard, balcony facing south for two of the bdrms. Location close to the popular downtown north end, transit routes, wineries walking trails & elementary school, hospital & commuter corridors out of the city. Get ready to enjoy your Penticton lifestyle. Excellent for family style living. Home is in great shape, priced well below assessment , bring your renovation ideas, priced accordingly... create your dream home (id:26472)
Open House
This property has open houses!
12:30 pm
Ends at:1:30 pm
Hosted by Chad Wozniak PREC* Call or Text: 250-488-3304
Property Details
| MLS® Number | 10307839 |
| Property Type | Single Family |
| Neigbourhood | Uplands/Redlands |
| Amenities Near By | Recreation, Schools |
| Features | Balcony |
| Parking Space Total | 6 |
| View Type | Lake View |
Building
| Bathroom Total | 4 |
| Bedrooms Total | 5 |
| Appliances | Range, Refrigerator, Dishwasher, Dryer, Washer |
| Architectural Style | Contemporary |
| Basement Type | Full |
| Constructed Date | 1986 |
| Construction Style Attachment | Detached |
| Cooling Type | Central Air Conditioning |
| Exterior Finish | Wood |
| Fireplace Fuel | Gas |
| Fireplace Present | Yes |
| Fireplace Type | Unknown |
| Half Bath Total | 1 |
| Heating Type | Forced Air, See Remarks |
| Roof Material | Asphalt Shingle |
| Roof Style | Unknown |
| Stories Total | 3 |
| Size Interior | 4141 Sqft |
| Type | House |
| Utility Water | Municipal Water |
Parking
| See Remarks | |
| Other |
Land
| Acreage | No |
| Land Amenities | Recreation, Schools |
| Landscape Features | Landscaped |
| Sewer | Municipal Sewage System |
| Size Irregular | 0.25 |
| Size Total | 0.25 Ac|under 1 Acre |
| Size Total Text | 0.25 Ac|under 1 Acre |
| Zoning Type | Unknown |
Rooms
| Level | Type | Length | Width | Dimensions |
|---|---|---|---|---|
| Second Level | Other | 7'9'' x 6'3'' | ||
| Second Level | Primary Bedroom | 17'3'' x 22'7'' | ||
| Second Level | Laundry Room | 6'1'' x 9'2'' | ||
| Second Level | Bedroom | 11'2'' x 13'10'' | ||
| Second Level | Bedroom | 11'2'' x 9' | ||
| Second Level | Bedroom | 11'1'' x 14'6'' | ||
| Second Level | 5pc Ensuite Bath | Measurements not available | ||
| Second Level | 3pc Bathroom | Measurements not available | ||
| Basement | Utility Room | 20'8'' x 9'2'' | ||
| Basement | Recreation Room | 13'4'' x 16'2'' | ||
| Basement | Office | 16'8'' x 18'5'' | ||
| Basement | Den | 16'2'' x 14'9'' | ||
| Basement | Other | 5'11'' x 9' | ||
| Basement | Bedroom | 11'8'' x 12'3'' | ||
| Basement | 4pc Bathroom | Measurements not available | ||
| Main Level | Living Room | 17'2'' x 14'11'' | ||
| Main Level | Kitchen | 9'7'' x 13'2'' | ||
| Main Level | Foyer | 7'11'' x 8'6'' | ||
| Main Level | Family Room | 16'7'' x 17'5'' | ||
| Main Level | Dining Nook | 9'11'' x 15'9'' | ||
| Main Level | Dining Room | 12'4'' x 14'10'' | ||
| Main Level | Other | 3'11'' x 3'0'' | ||
| Main Level | 2pc Bathroom | Measurements not available |
https://www.realtor.ca/real-estate/26676902/1033-westminster-avenue-e-penticton-uplandsredlands


