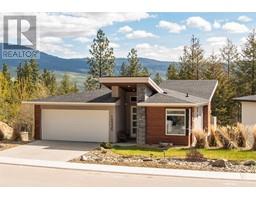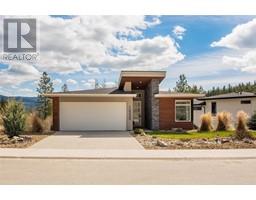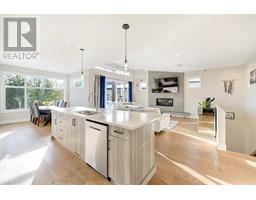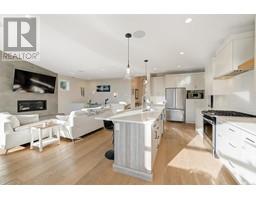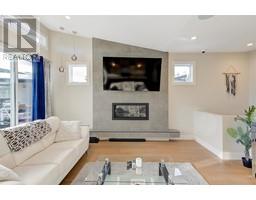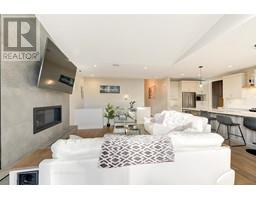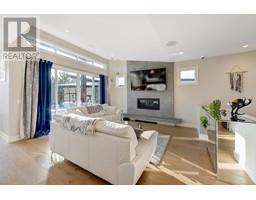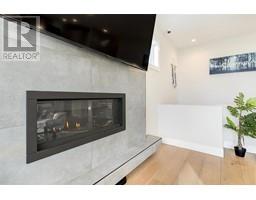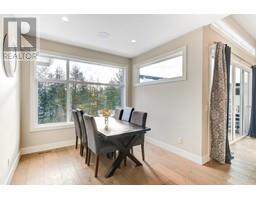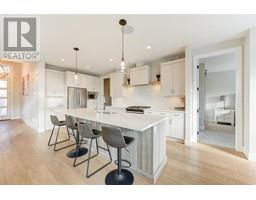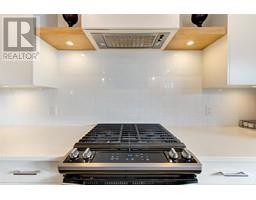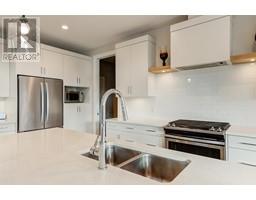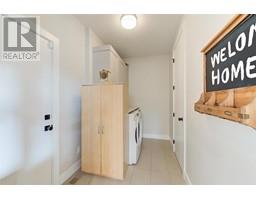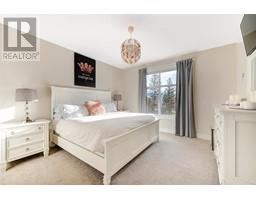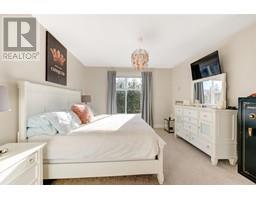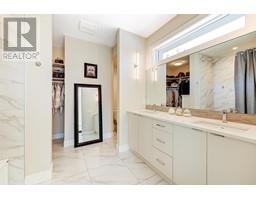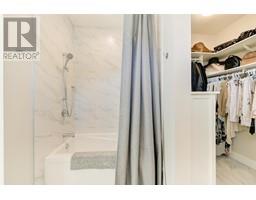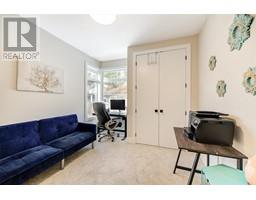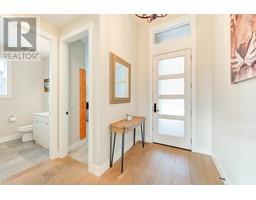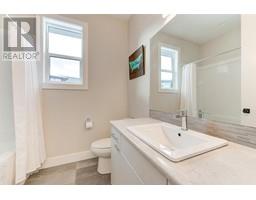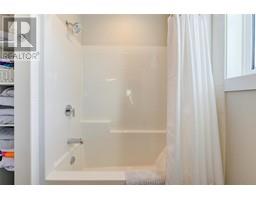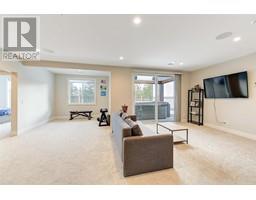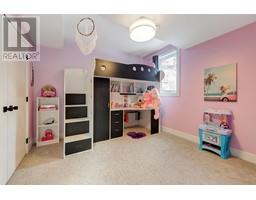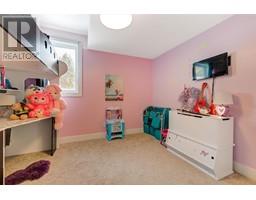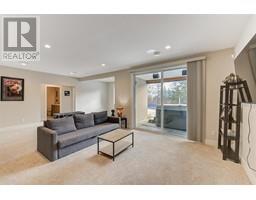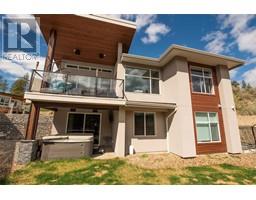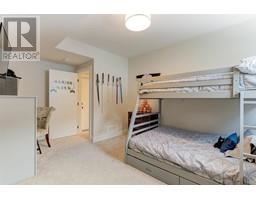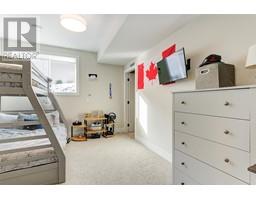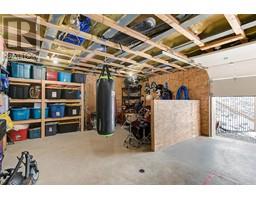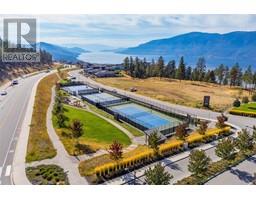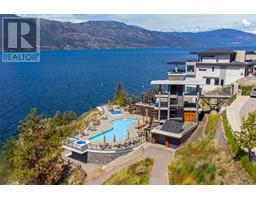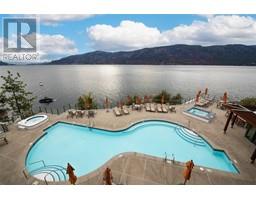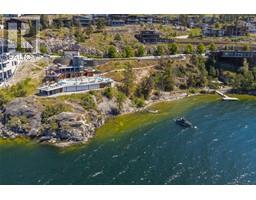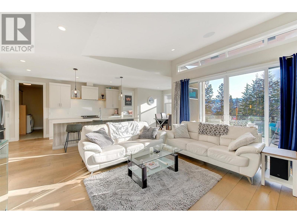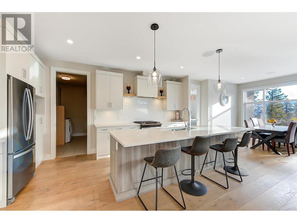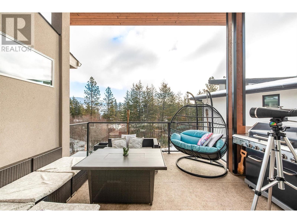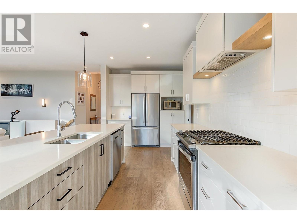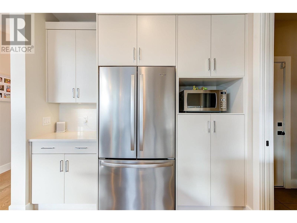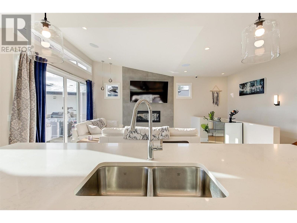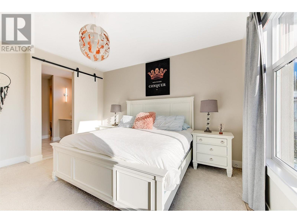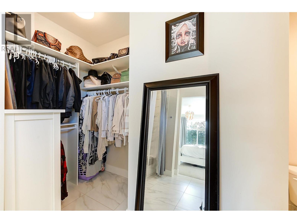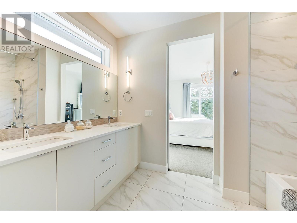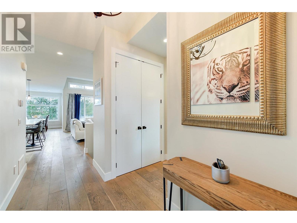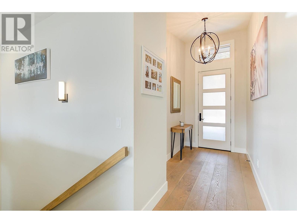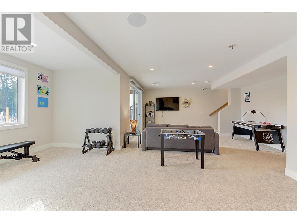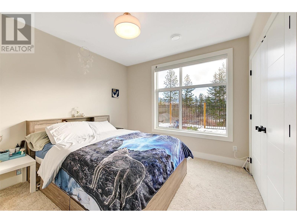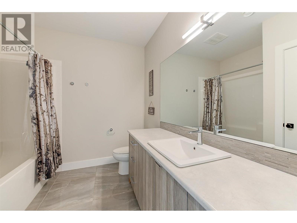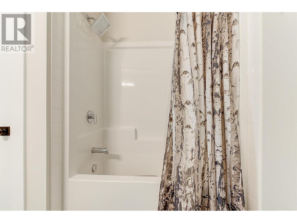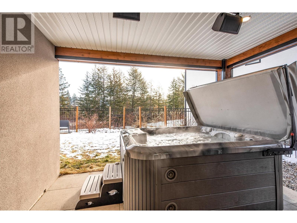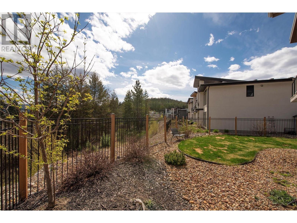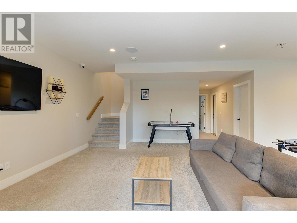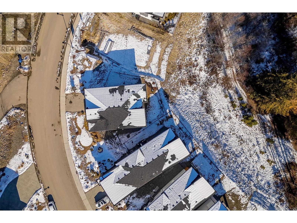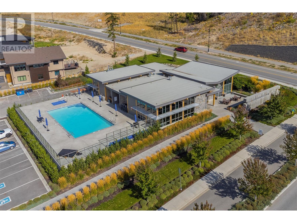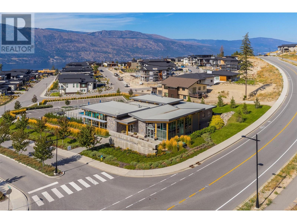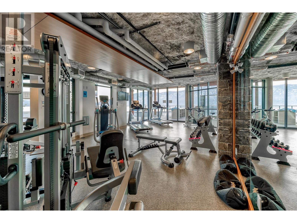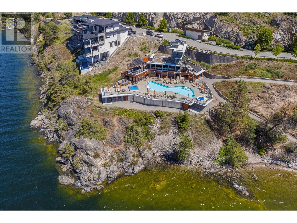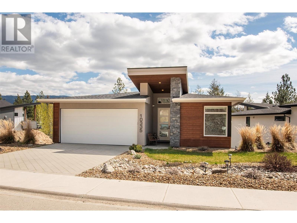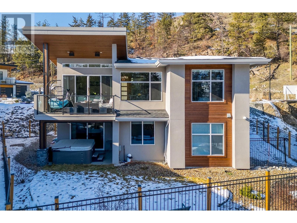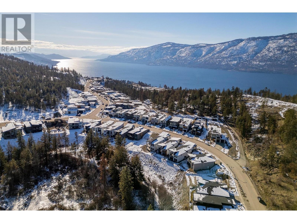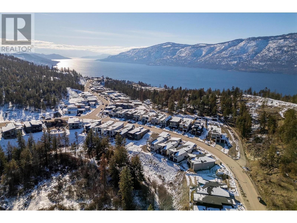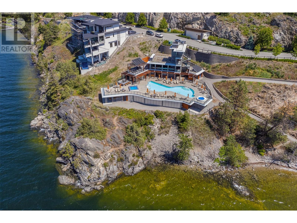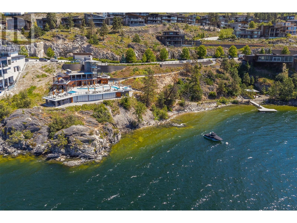10335 Long Road, Lake Country, British Columbia V4V 0A9 (26522967)
10335 Long Road Lake Country, British Columbia V4V 0A9
Interested?
Contact us for more information
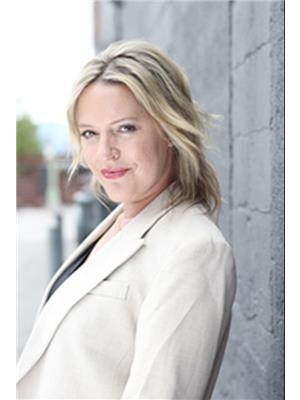
Johanna Wilson

#11 - 2475 Dobbin Road
West Kelowna, British Columbia V4T 2E9
(250) 768-2161
(250) 768-2342
$1,275,000
Welcome home to this stunning 5 bed/3bath walkout rancher, located in the acclaimed community of Lakestone Highlands. This modern build has a bright, open floor plan with the primary suite plus one more bedroom/office located on the main floor, and 3 bedrooms below with a large family room for the kids or guests. This is a fantastic family home, the largest lot on the block and situated on a flat street. With the pond and protected wetlands behind you, and nature trails just steps from the front door, it's sure to connect the perfect blend of that 'neighborhood' feel but still lends space for peace and quiet. The backyard has plenty of room for a garden or separate pet area, zeroscaped yard and fully fenced with a grassy area off the patio. This home has many highlights, from the suspended slab under the garage, hot tub off the downstairs patio, Sono's sound system throughout, high end finishing's, (white oak flooring & quartz countertops) and custom built-in/walk-in closets just to name a few. The bonus of Lakestone is all the exceptional amenities it has to offer. Between 2 locations you can experience and enjoy the use of the pools, hot tub, gym, yoga studio, covered BBQ mezzanine area, boardroom, pickle ball and tennis courts. Close to the lake, golf courses and wine trails, it's the perfect choice for Okanagan Living. View the virtual tour, and book your showing to see everything this home and community has to offer. (id:26472)
Property Details
| MLS® Number | 10304198 |
| Property Type | Single Family |
| Neigbourhood | Lake Country South West |
| Amenities Near By | Recreation |
| Community Features | Family Oriented |
| Features | Balcony |
| Parking Space Total | 4 |
| Water Front Type | Waterfront Nearby |
Building
| Bathroom Total | 3 |
| Bedrooms Total | 5 |
| Appliances | Refrigerator, Dishwasher, Dryer, Range - Gas, Microwave, Washer |
| Architectural Style | Ranch |
| Basement Type | Full |
| Constructed Date | 2020 |
| Construction Style Attachment | Detached |
| Cooling Type | Central Air Conditioning |
| Exterior Finish | Stone, Stucco, Wood |
| Fire Protection | Security System, Smoke Detector Only |
| Fireplace Fuel | Gas |
| Fireplace Present | Yes |
| Fireplace Type | Unknown |
| Heating Type | Forced Air, See Remarks |
| Roof Material | Asphalt Shingle |
| Roof Style | Unknown |
| Stories Total | 2 |
| Size Interior | 2791 Sqft |
| Type | House |
| Utility Water | Municipal Water |
Parking
| Attached Garage | 2 |
Land
| Acreage | No |
| Land Amenities | Recreation |
| Landscape Features | Landscaped, Underground Sprinkler |
| Sewer | Municipal Sewage System |
| Size Irregular | 0.2 |
| Size Total | 0.2 Ac|under 1 Acre |
| Size Total Text | 0.2 Ac|under 1 Acre |
| Zoning Type | Unknown |
Rooms
| Level | Type | Length | Width | Dimensions |
|---|---|---|---|---|
| Basement | Utility Room | 6'5'' x 7'7'' | ||
| Basement | Other | 18'10'' x 19'5'' | ||
| Basement | 4pc Bathroom | 9'1'' x 8'1'' | ||
| Basement | Bedroom | 13'0'' x 11'9'' | ||
| Basement | Bedroom | 12'10'' x 11'2'' | ||
| Basement | Bedroom | 15'9'' x 10'7'' | ||
| Basement | Recreation Room | 23'5'' x 24'8'' | ||
| Main Level | 4pc Bathroom | 6'6'' x 7'8'' | ||
| Main Level | Bedroom | 10'4'' x 14'3'' | ||
| Main Level | 5pc Ensuite Bath | 11'11'' x 11'7'' | ||
| Main Level | Primary Bedroom | 12'0'' x 15'0'' | ||
| Main Level | Living Room | 16'7'' x 16'11'' | ||
| Main Level | Dining Room | 11'2'' x 11'2'' | ||
| Main Level | Kitchen | 8'11'' x 17'4'' |
https://www.realtor.ca/real-estate/26522967/10335-long-road-lake-country-lake-country-south-west


