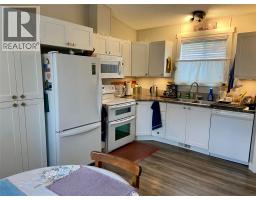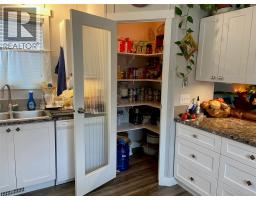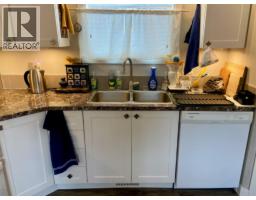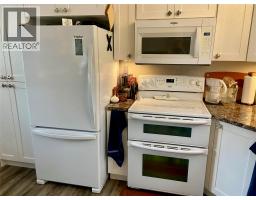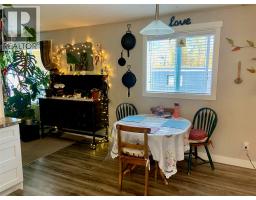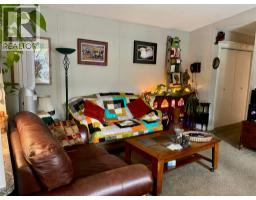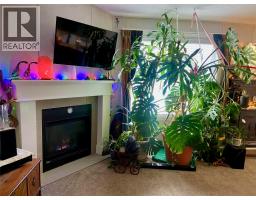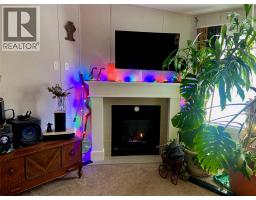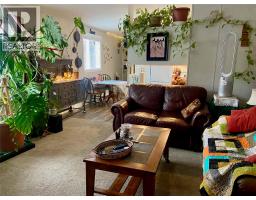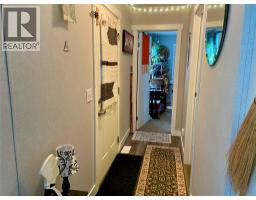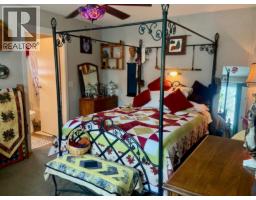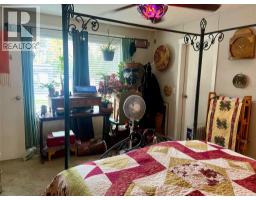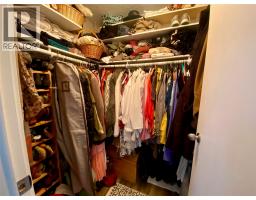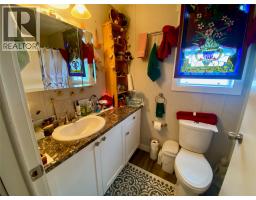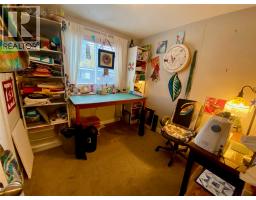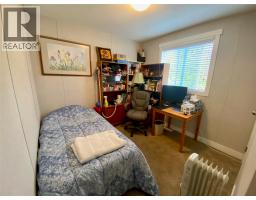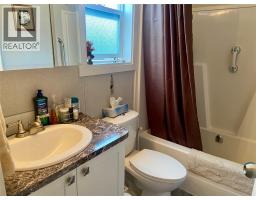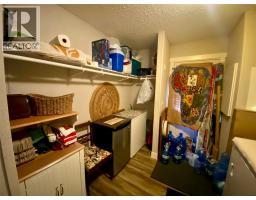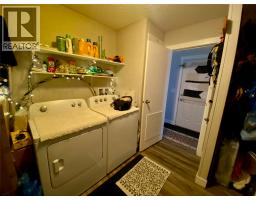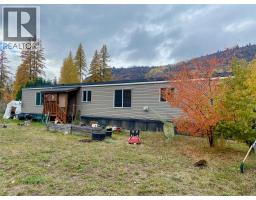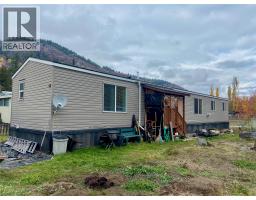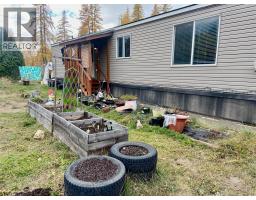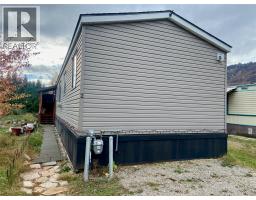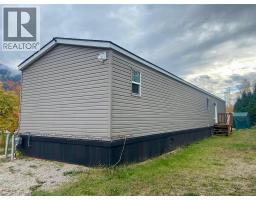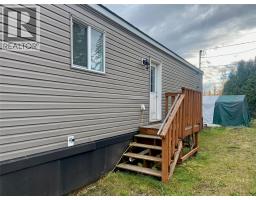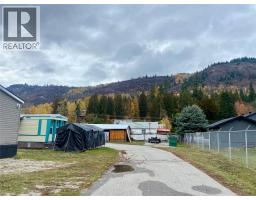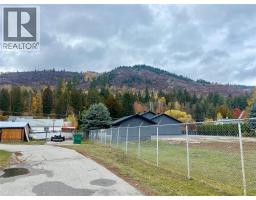1034 Highway 3b Unit# 2, Montrose, British Columbia V0G 1P0 (29061853)
1034 Highway 3b Unit# 2 Montrose, British Columbia V0G 1P0
Interested?
Contact us for more information
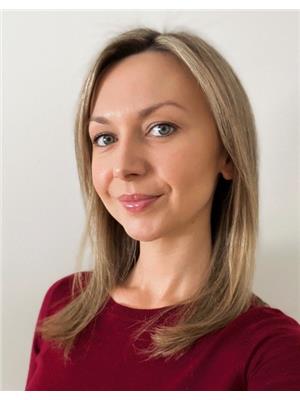
Natalia Ksiazek

1358 Cedar Avenue
Trail, British Columbia V1R 4C2
(250) 368-8818
(250) 368-8812
https://kootenayhomes.com/
$255,000Maintenance, Pad Rental
$475 Monthly
Maintenance, Pad Rental
$475 MonthlyWelcome to this well-maintained 2019 mobile home, offering three spacious bedrooms and two full bathrooms. The bright, open-concept layout features a large kitchen with a dishwasher, spacious pantry, and plenty of counter space, perfect for family meals or entertaining guests. The living room is warm and inviting with a cozy gas fireplace, ideal for relaxing evenings. Both bathrooms include tub/shower combos, offering comfort and convenience. You’ll love the ample storage throughout the home, ensuring everything has its place. Located in the pet-friendly Beaver Falls Mobile Home Park in Montrose, this home is ready for you to move in and make it your own. Contact your Agent today to book a viewing. (id:26472)
Property Details
| MLS® Number | 10367133 |
| Property Type | Single Family |
| Neigbourhood | Village of Montrose |
| Parking Space Total | 2 |
Building
| Bathroom Total | 2 |
| Bedrooms Total | 3 |
| Constructed Date | 2019 |
| Fireplace Fuel | Gas |
| Fireplace Present | Yes |
| Fireplace Total | 1 |
| Fireplace Type | Unknown |
| Flooring Type | Carpeted, Laminate |
| Heating Fuel | Electric |
| Heating Type | Baseboard Heaters |
| Roof Material | Asphalt Shingle |
| Roof Style | Unknown |
| Stories Total | 1 |
| Size Interior | 1140 Sqft |
| Type | Manufactured Home |
| Utility Water | Municipal Water |
Parking
| Covered |
Land
| Acreage | No |
| Sewer | Septic Tank |
| Size Total Text | Under 1 Acre |
| Zoning Type | Unknown |
Rooms
| Level | Type | Length | Width | Dimensions |
|---|---|---|---|---|
| Main Level | Full Bathroom | Measurements not available | ||
| Main Level | Laundry Room | 10'9'' x 9'4'' | ||
| Main Level | Bedroom | 9'1'' x 11'4'' | ||
| Main Level | Bedroom | 8'10'' x 8'6'' | ||
| Main Level | Full Ensuite Bathroom | Measurements not available | ||
| Main Level | Primary Bedroom | 14'8'' x 11'6'' | ||
| Main Level | Living Room | 14'7'' x 14'1'' | ||
| Main Level | Kitchen | 14'8'' x 11'11'' |
https://www.realtor.ca/real-estate/29061853/1034-highway-3b-unit-2-montrose-village-of-montrose


