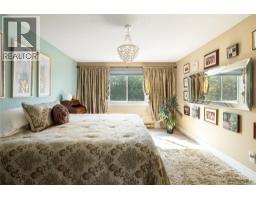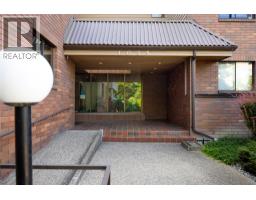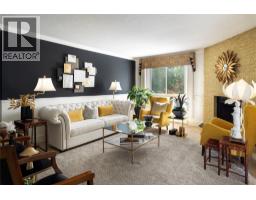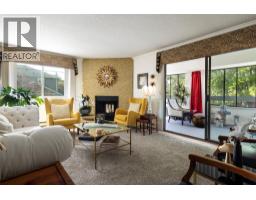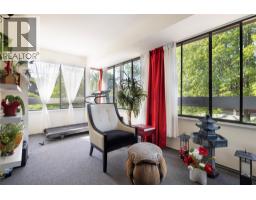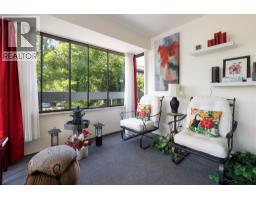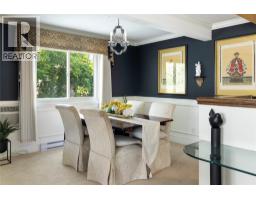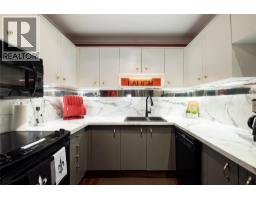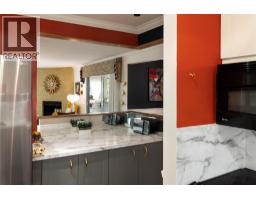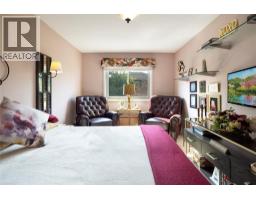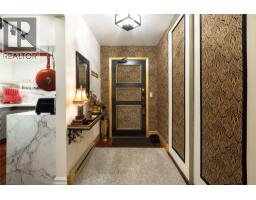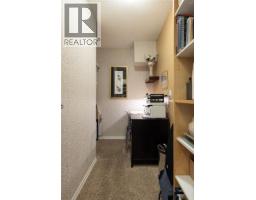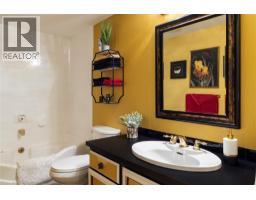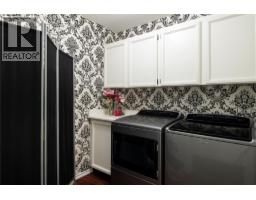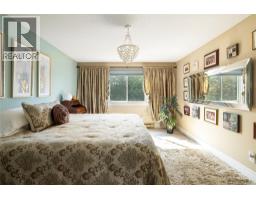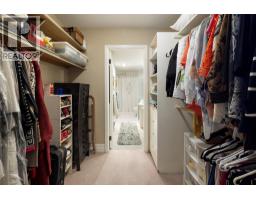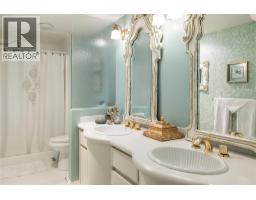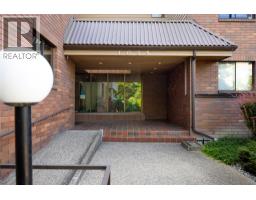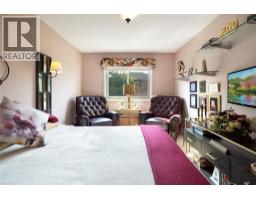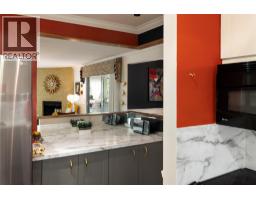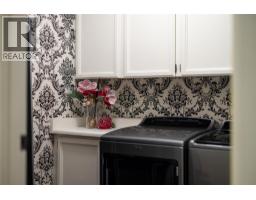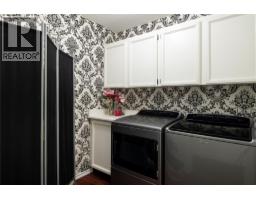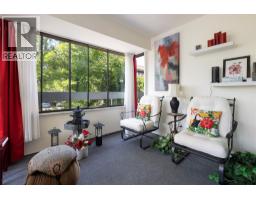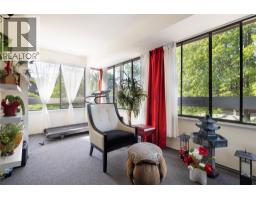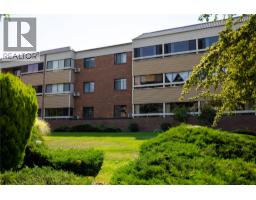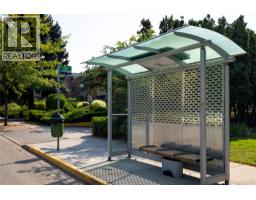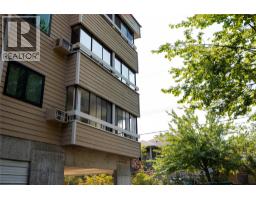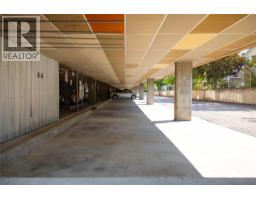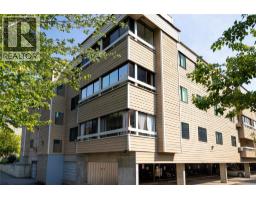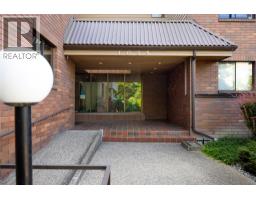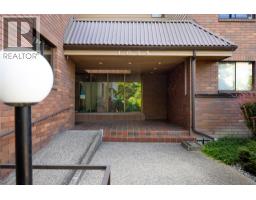1035 Bernard Avenue Unit# 115, Kelowna, British Columbia V1Y 6P7 (28852089)
1035 Bernard Avenue Unit# 115 Kelowna, British Columbia V1Y 6P7
Interested?
Contact us for more information

Mark Kayban
Personal Real Estate Corporation

#1 - 1890 Cooper Road
Kelowna, British Columbia V1Y 8B7
(250) 860-1100
(250) 860-0595
royallepagekelowna.com/
$375,000Maintenance,
$458.41 Monthly
Maintenance,
$458.41 MonthlyWelcome to 1035 Bernard in Kelowna’s popular ""Maple Keys 1"" 55+ community! This 2 bedroom, 2 bathroom home is located on the raised first floor, offering the convenience of main-level living with the privacy of an elevated unit. The bright and spacious living room features large windows and a cozy fireplace, creating a warm and inviting space. Enjoy a central, highly walkable location just steps from shopping, restaurants, and amenities. Secure underground parking and two large storage lockers (about 5 x 10 and 7 x 9) are also included. The home has some nice touches and been updated with new windows! A wonderful opportunity to enjoy comfortable, low-maintenance living in the heart of Kelowna! (id:26472)
Property Details
| MLS® Number | 10362654 |
| Property Type | Single Family |
| Neigbourhood | Kelowna North |
| Community Name | 1035 Bernard |
| Amenities Near By | Golf Nearby, Park, Recreation, Schools, Shopping |
| Community Features | Adult Oriented, Pets Not Allowed, Seniors Oriented |
| Features | Corner Site, Balcony |
| Parking Space Total | 1 |
| Storage Type | Storage, Locker |
| View Type | Mountain View |
Building
| Bathroom Total | 2 |
| Bedrooms Total | 2 |
| Amenities | Storage - Locker |
| Architectural Style | Other |
| Constructed Date | 1980 |
| Cooling Type | Wall Unit |
| Exterior Finish | Brick |
| Flooring Type | Carpeted, Vinyl |
| Half Bath Total | 1 |
| Heating Fuel | Electric |
| Heating Type | Baseboard Heaters |
| Roof Material | Asphalt Shingle |
| Roof Style | Unknown |
| Stories Total | 1 |
| Size Interior | 1450 Sqft |
| Type | Apartment |
| Utility Water | Municipal Water |
Parking
| Attached Garage | 1 |
| Parkade | |
| Underground |
Land
| Access Type | Easy Access |
| Acreage | No |
| Land Amenities | Golf Nearby, Park, Recreation, Schools, Shopping |
| Landscape Features | Landscaped, Underground Sprinkler |
| Sewer | Municipal Sewage System |
| Size Total Text | Under 1 Acre |
| Zoning Type | Unknown |
Rooms
| Level | Type | Length | Width | Dimensions |
|---|---|---|---|---|
| Main Level | Office | 4' x 10' | ||
| Main Level | Foyer | 5' x 9'3'' | ||
| Main Level | Sunroom | 8'9'' x 18' | ||
| Main Level | Laundry Room | 7' x 6'8'' | ||
| Main Level | 4pc Bathroom | 5' x 11'9'' | ||
| Main Level | Partial Ensuite Bathroom | 5' x 13'6'' | ||
| Main Level | Bedroom | 14'3'' x 10'0'' | ||
| Main Level | Primary Bedroom | 16'1'' x 11'11'' | ||
| Main Level | Kitchen | 12'6'' x 8'6'' | ||
| Main Level | Dining Room | 12'0'' x 10'3'' | ||
| Main Level | Living Room | 14'4'' x 23'6'' |
https://www.realtor.ca/real-estate/28852089/1035-bernard-avenue-unit-115-kelowna-kelowna-north


