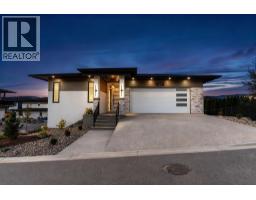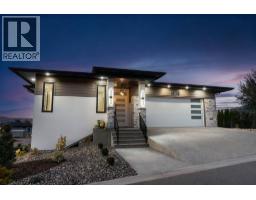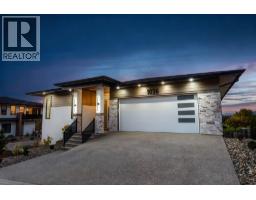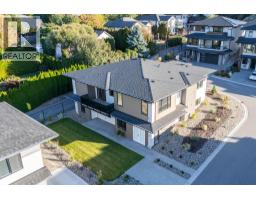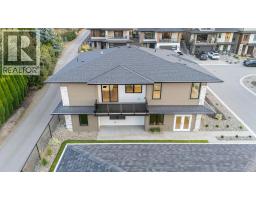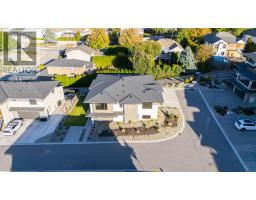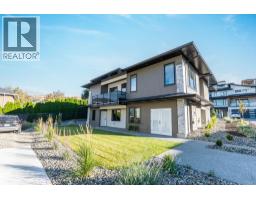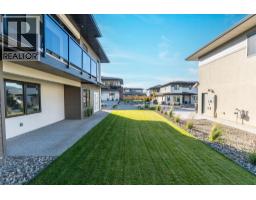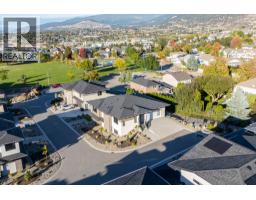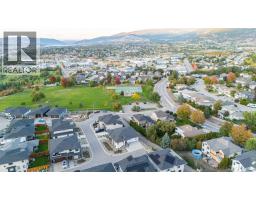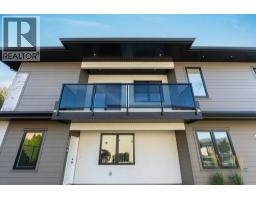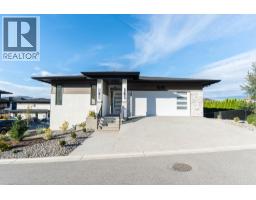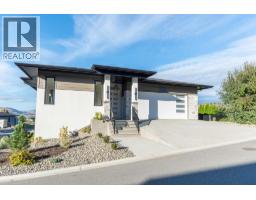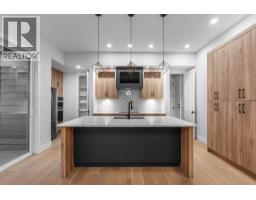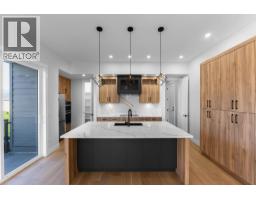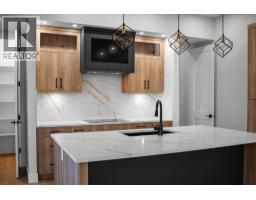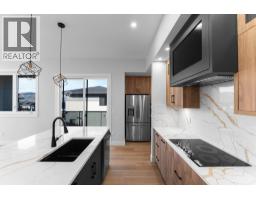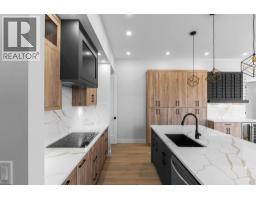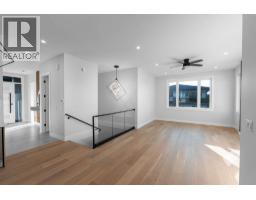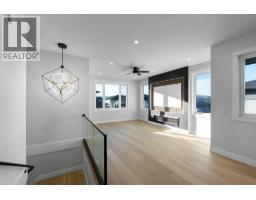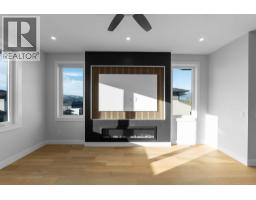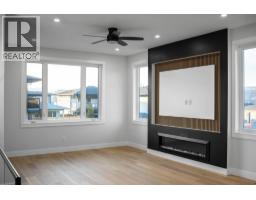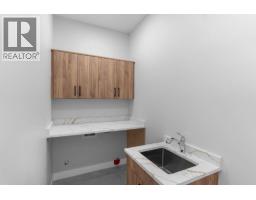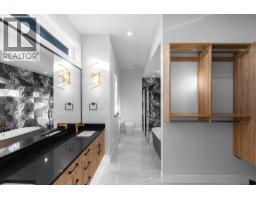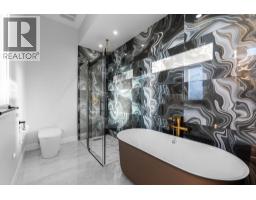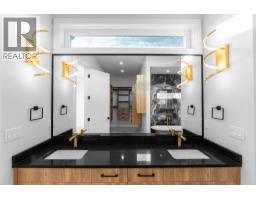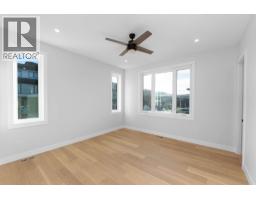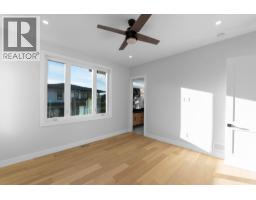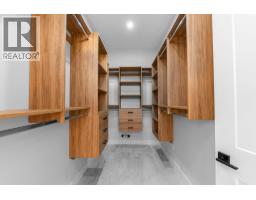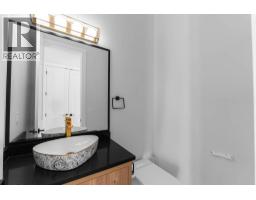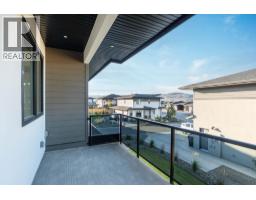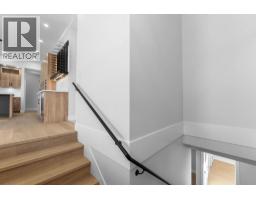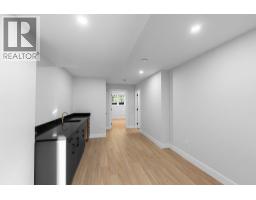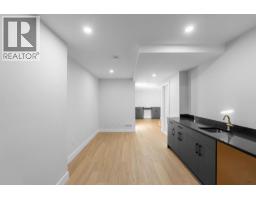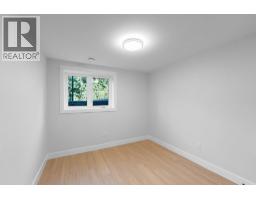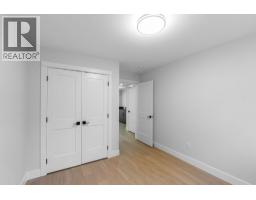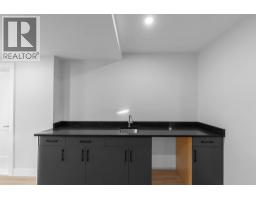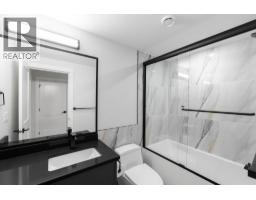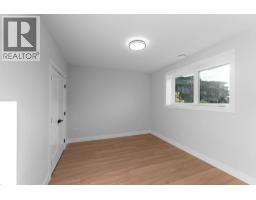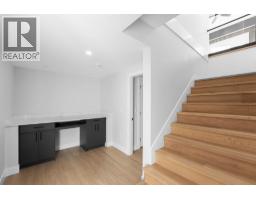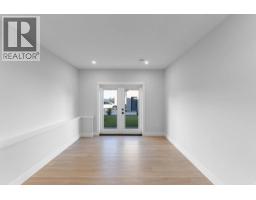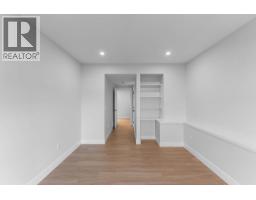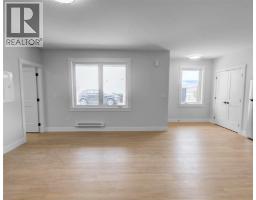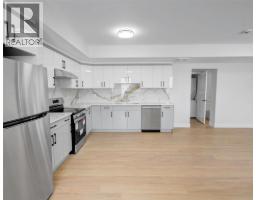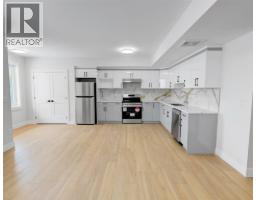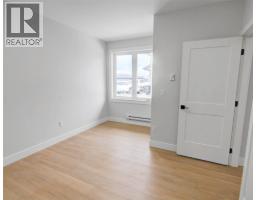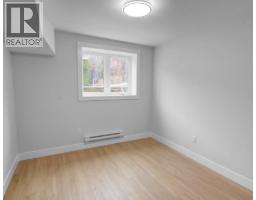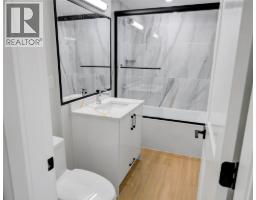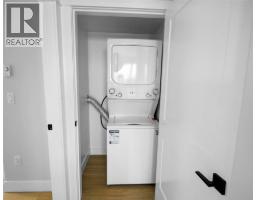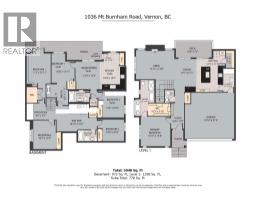1036 Mt Burnham Drive, Vernon, British Columbia V1B 0B2 (28978497)
1036 Mt Burnham Drive Vernon, British Columbia V1B 0B2
Interested?
Contact us for more information

Gurj Virk
Personal Real Estate Corporation

100 - 1553 Harvey Avenue
Kelowna, British Columbia V1Y 6G1
(250) 717-5000
(250) 861-8462
$1,089,000Maintenance, Other, See Remarks, Sewer, Waste Removal, Water
$200 Monthly
Maintenance, Other, See Remarks, Sewer, Waste Removal, Water
$200 MonthlyThis beautifully crafted 6 bed, 3.5 bath home offers over 3,000 sq. ft. of living space on an almost 8,000 sq. ft. landscaped corner lot, combining style, comfort, and functionality. The main floor features a spacious master retreat with a private ensuite, an elegant open-concept kitchen with quartz counters, high-end stainless steel appliances, a wall-mounted oven & microwave, and a wine fridge. A bright dining area, welcoming living room, oversized entryway,10' ceilings, huge windows bringing in tons of natural light throughout and a powder room complete on the main level. Downstairs you’ll find three additional bedrooms, a full bathroom, open office/Den space and a versatile wet bar—perfect for entertaining or extended family. The home also includes a 2-bedroom legal suite with its own meter and laundry, providing excellent rental income or in-law accommodation. Situated on a quiet cul-de-sac, this property is close to parks, transit, and a golf course. Enjoy the peace of mind of a New Home Warranty and the benefits of a well-maintained community with a Homeowners Society fee of $200/month covers water, trash, snow removal and sewer. (id:26472)
Property Details
| MLS® Number | 10365080 |
| Property Type | Single Family |
| Neigbourhood | Middleton Mountain Vernon |
| Amenities Near By | Golf Nearby, Public Transit, Park, Recreation, Schools, Shopping, Ski Area |
| Community Features | Family Oriented, Pets Allowed |
| Features | Cul-de-sac, Level Lot, Corner Site, Central Island, Balcony |
| Parking Space Total | 4 |
| Road Type | Cul De Sac |
| View Type | City View, Mountain View |
Building
| Bathroom Total | 4 |
| Bedrooms Total | 6 |
| Appliances | Refrigerator, Dishwasher, Cooktop - Electric, Hot Water Instant, Microwave, Hood Fan, Washer/dryer Stack-up, Wine Fridge, Oven - Built-in |
| Architectural Style | Contemporary |
| Basement Type | Full |
| Constructed Date | 2023 |
| Construction Style Attachment | Detached |
| Cooling Type | Central Air Conditioning |
| Exterior Finish | Brick, Stucco, Vinyl Siding |
| Fire Protection | Controlled Entry, Smoke Detector Only |
| Fireplace Fuel | Electric |
| Fireplace Present | Yes |
| Fireplace Total | 1 |
| Fireplace Type | Unknown |
| Flooring Type | Hardwood, Tile |
| Half Bath Total | 1 |
| Heating Fuel | Electric |
| Heating Type | Baseboard Heaters, Forced Air |
| Roof Material | Asphalt Shingle |
| Roof Style | Unknown |
| Stories Total | 2 |
| Size Interior | 3137 Sqft |
| Type | House |
| Utility Water | Municipal Water |
Parking
| Attached Garage | 2 |
Land
| Access Type | Easy Access |
| Acreage | No |
| Land Amenities | Golf Nearby, Public Transit, Park, Recreation, Schools, Shopping, Ski Area |
| Landscape Features | Level, Underground Sprinkler |
| Sewer | Municipal Sewage System |
| Size Irregular | 0.18 |
| Size Total | 0.18 Ac|under 1 Acre |
| Size Total Text | 0.18 Ac|under 1 Acre |
| Zoning Type | Unknown |
Rooms
| Level | Type | Length | Width | Dimensions |
|---|---|---|---|---|
| Basement | Foyer | 4'3'' x 3'10'' | ||
| Lower Level | 4pc Bathroom | 8'9'' x 4'9'' | ||
| Lower Level | Other | 11'11'' x 8'6'' | ||
| Lower Level | Other | 18'10'' x 10'5'' | ||
| Lower Level | Other | 8'6'' x 7'6'' | ||
| Lower Level | Bedroom | 13'3'' x 10'7'' | ||
| Lower Level | Bedroom | 12'6'' x 9'10'' | ||
| Lower Level | Bedroom | 12'11'' x 11'2'' | ||
| Main Level | Other | 22'10'' x 21'6'' | ||
| Main Level | Laundry Room | 10'9'' x 5'1'' | ||
| Main Level | Other | 16'8'' x 7'5'' | ||
| Main Level | Living Room | 17'11'' x 14'0'' | ||
| Main Level | Dining Room | 15'1'' x 10'1'' | ||
| Main Level | Pantry | 8'1'' x 3'8'' | ||
| Main Level | Kitchen | 12'3'' x 11'10'' | ||
| Main Level | 2pc Bathroom | 5'10'' x 4'1'' | ||
| Main Level | Other | 10'2'' x 5'10'' | ||
| Main Level | 5pc Ensuite Bath | 16'10'' x 8'9'' | ||
| Main Level | Primary Bedroom | 13'10'' x 13'9'' | ||
| Main Level | Foyer | 17'7'' x 6'0'' |
https://www.realtor.ca/real-estate/28978497/1036-mt-burnham-drive-vernon-middleton-mountain-vernon


